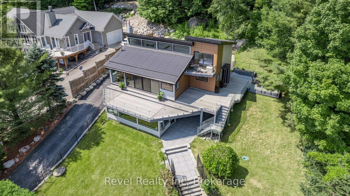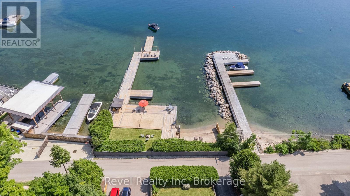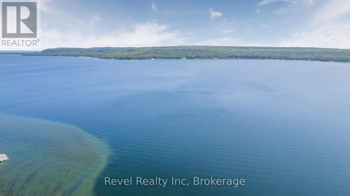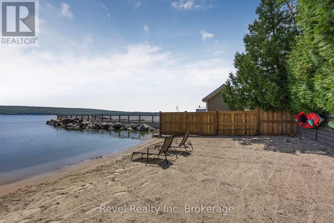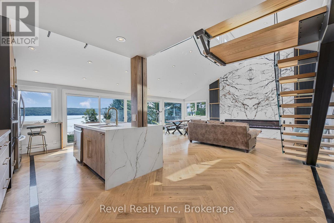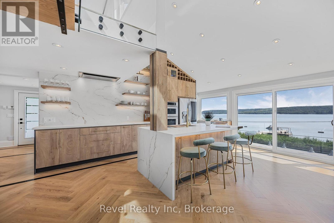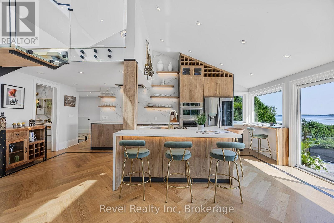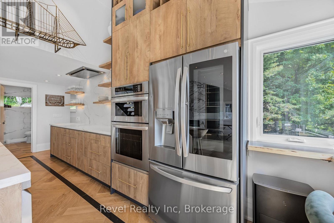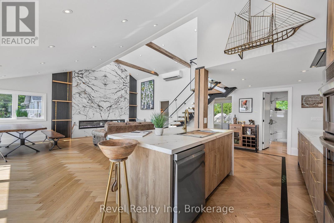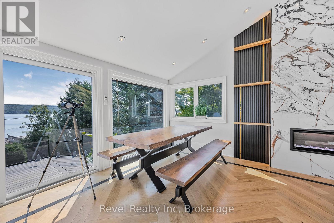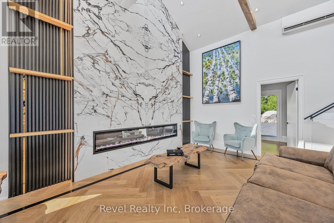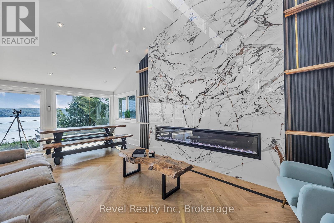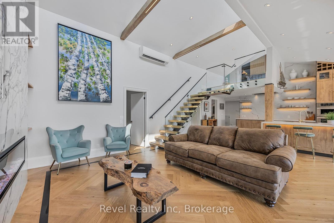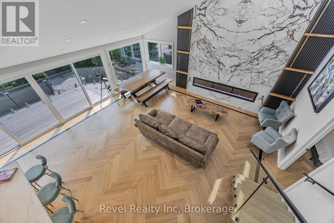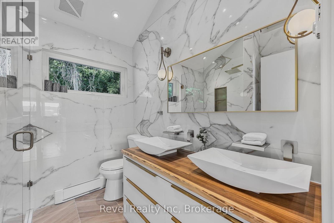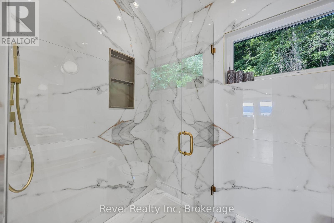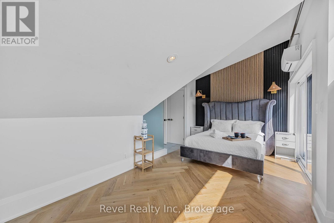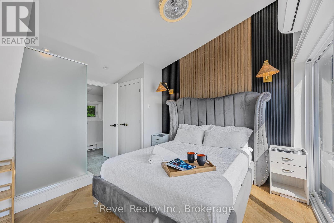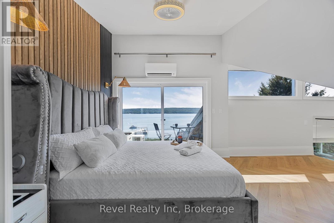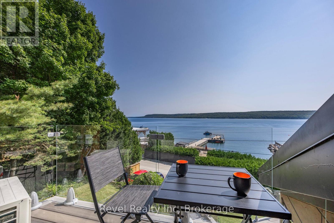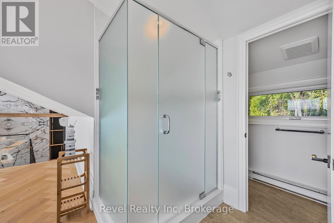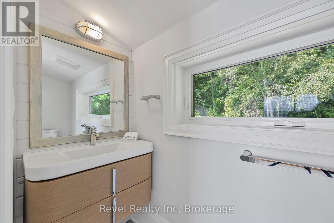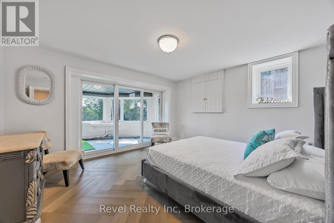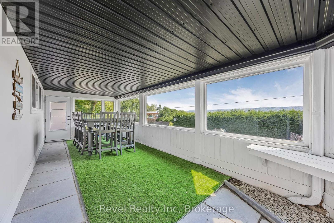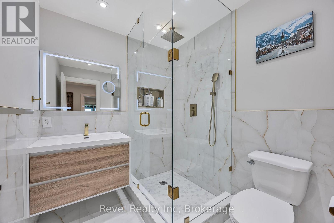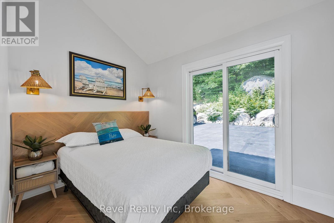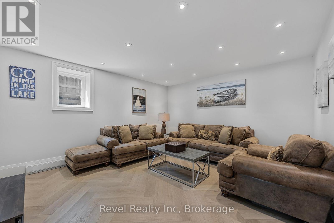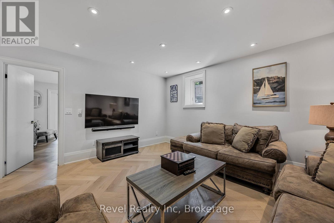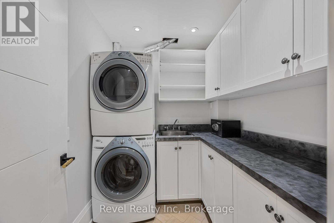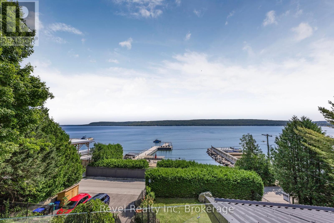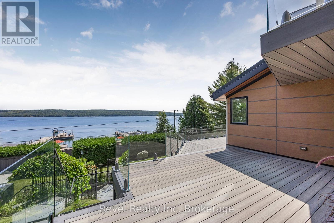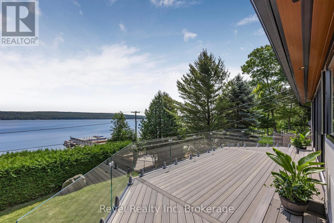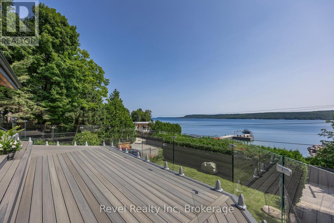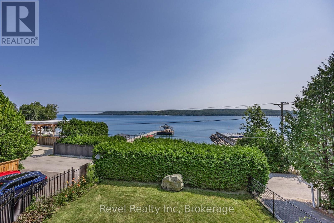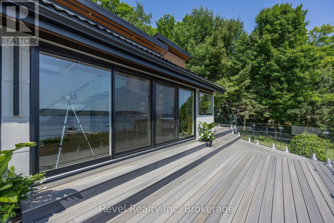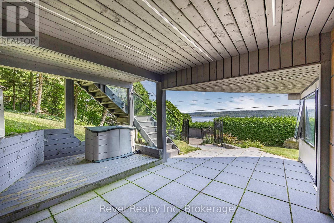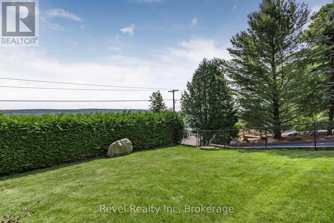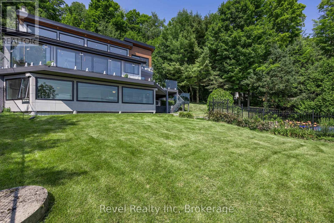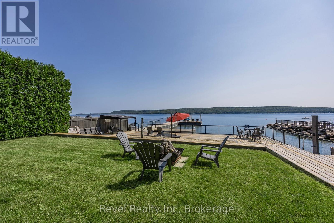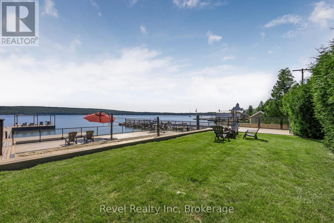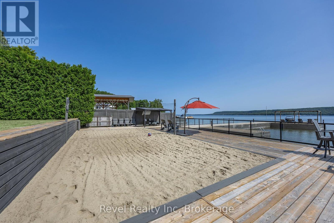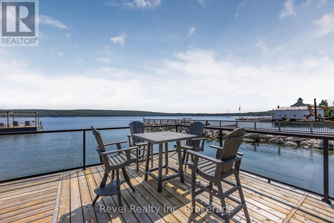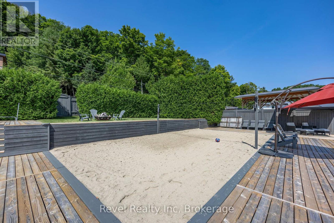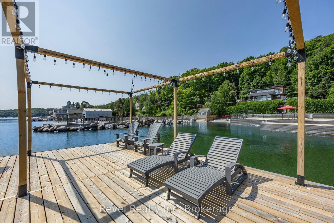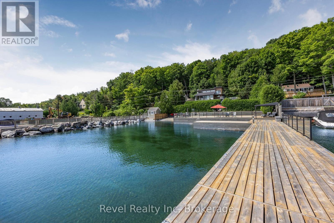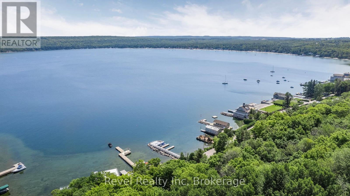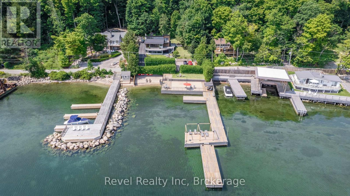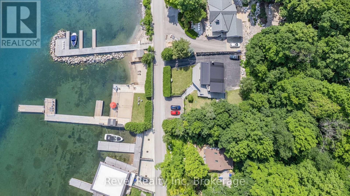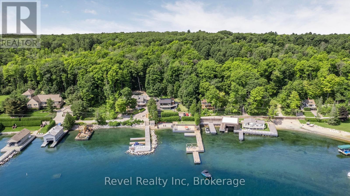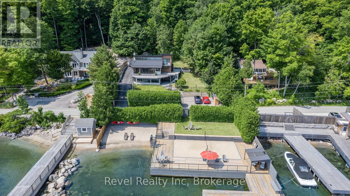237 West Shore Drive Tiny, Ontario L9M 0M7
$5,500 Monthly
Nestled in the prestigious THUNDER BEACH area, this stunning home offers a perfect blend of sophistication, tranquility, and community. The open-concept design features soaring cathedral ceilings, sleek glass railings, and expansive windows showcasing breathtaking Georgian Bay views. White oak herringbone flooring, porcelain countertops, and a gourmet kitchen with an invisible induction stovetop add modern elegance. OUTDOOR PARADISE! Enjoy deep-water access with a permanent dock, lush irrigated gardens, multiple patios, and a sandy beach. Whether boating, playing volleyball, or relaxing by the water, this home is a private retreat. LIFESTYLE & CONVENIENCE! Become part of a vibrant community with tennis, golf, and scenic trails, plus easy access to restaurants, shops, and entertainment. Additional features include low hydro costs, high-speed internet, and an EV outlet. Landlord requires the following: Rental Application, Letter of Employment, Proof of Employment, Credit Report w Score, References. First and last month's rent due upon signing the lease. Rent is List Price / month plus all utilities. Tenant responsible for snow removal and lawn and garden maintenance. (id:37788)
Property Details
| MLS® Number | S12028065 |
| Property Type | Single Family |
| Community Name | Rural Tiny |
| Easement | Unknown, None |
| Parking Space Total | 8 |
| Structure | Dock |
| View Type | View Of Water, Lake View, Direct Water View |
| Water Front Name | Georgian Bay |
| Water Front Type | Waterfront |
Building
| Bathroom Total | 3 |
| Bedrooms Above Ground | 3 |
| Bedrooms Below Ground | 2 |
| Bedrooms Total | 5 |
| Amenities | Fireplace(s), Separate Heating Controls |
| Appliances | Range |
| Basement Development | Finished |
| Basement Features | Walk Out |
| Basement Type | N/a (finished) |
| Construction Style Attachment | Detached |
| Cooling Type | Wall Unit |
| Fire Protection | Monitored Alarm |
| Fireplace Present | Yes |
| Foundation Type | Block |
| Heating Fuel | Natural Gas |
| Heating Type | Heat Pump |
| Stories Total | 2 |
| Type | House |
| Utility Water | Dug Well |
Parking
| No Garage |
Land
| Access Type | Year-round Access |
| Acreage | No |
| Sewer | Septic System |
| Size Depth | 178 Ft ,1 In |
| Size Frontage | 108 Ft ,4 In |
| Size Irregular | 108.36 X 178.1 Ft |
| Size Total Text | 108.36 X 178.1 Ft|under 1/2 Acre |
Rooms
| Level | Type | Length | Width | Dimensions |
|---|---|---|---|---|
| Second Level | Primary Bedroom | 2.79 m | 5.92 m | 2.79 m x 5.92 m |
| Lower Level | Laundry Room | 2.21 m | 2.11 m | 2.21 m x 2.11 m |
| Lower Level | Bedroom | 3.43 m | 4.11 m | 3.43 m x 4.11 m |
| Lower Level | Bedroom | 3.43 m | 4.11 m | 3.43 m x 4.11 m |
| Lower Level | Recreational, Games Room | 4.6 m | 4.24 m | 4.6 m x 4.24 m |
| Main Level | Kitchen | 6.43 m | 8.94 m | 6.43 m x 8.94 m |
| Main Level | Dining Room | 6.68 m | 8.94 m | 6.68 m x 8.94 m |
| Main Level | Living Room | 6.68 m | 8.94 m | 6.68 m x 8.94 m |
| Main Level | Bedroom | 3.12 m | 2.36 m | 3.12 m x 2.36 m |
| Main Level | Bedroom | 3.12 m | 2.36 m | 3.12 m x 2.36 m |
https://www.realtor.ca/real-estate/28043985/237-west-shore-drive-tiny-rural-tiny
520 Cedar Point Rd
Tiny, Ontario L9M 0H1
(705) 533-0303
(905) 357-1705
www.revelrealty.ca/
520 Cedar Point Rd
Tiny, Ontario L9M 0H1
(705) 533-0303
(905) 357-1705
www.revelrealty.ca/
Interested?
Contact us for more information

