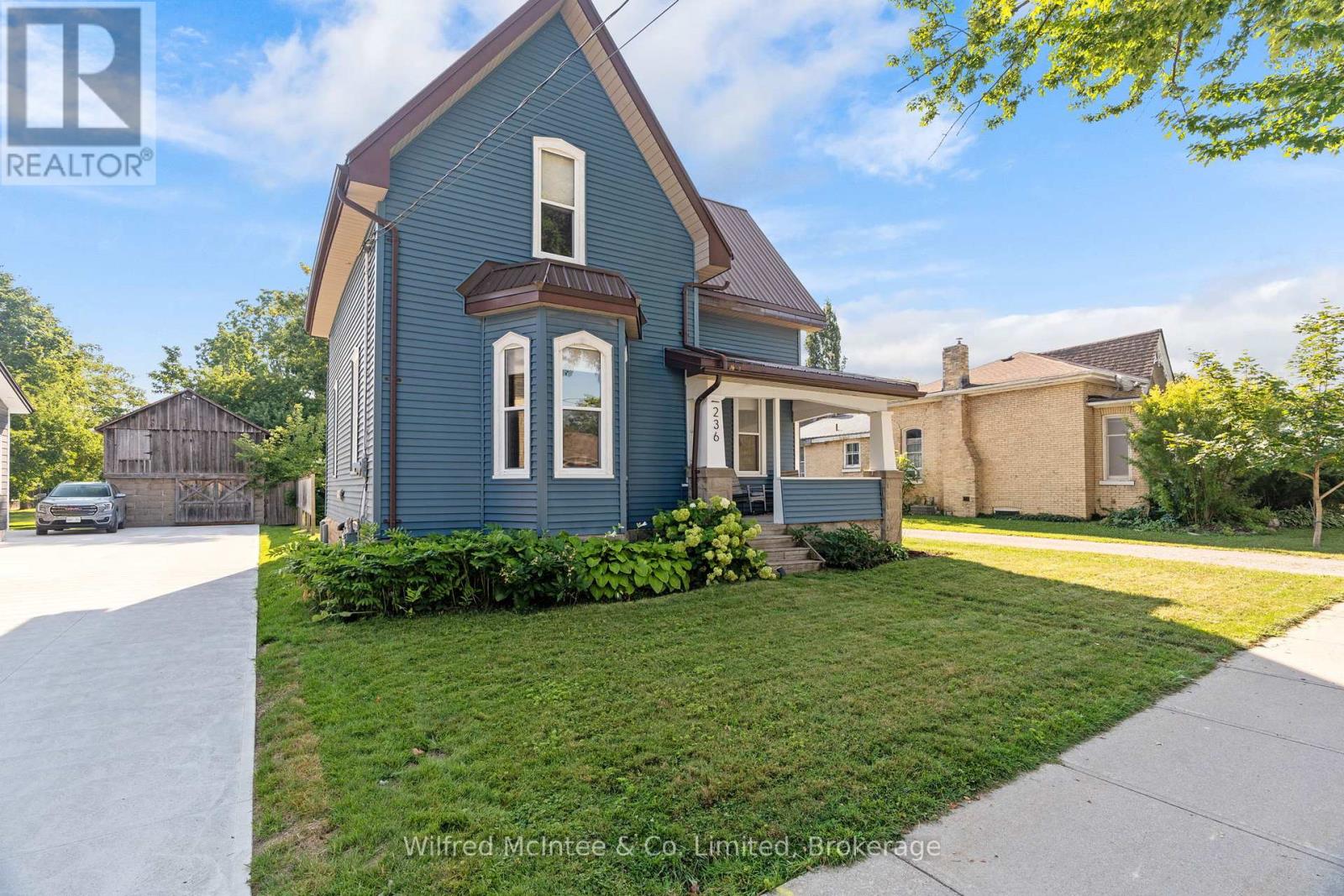236 Andrew Street South Huron (Exeter), Ontario N0M 1S1
$585,000
If you've been searching for a quality family home in a desirable neighbourhood, this well-maintained two-storey property is the one for you. Updated over the years while preserving its original character, it offers a perfect blend of modern comfort and timeless charm. The main floor features an inviting open-concept kitchen and living area with hardwood floors, ideal for family gatherings and entertaining. An additional dining room offers space for family dinners or special occasions, while a versatile office or playroom provides flexible space for work or play. You'll also find a convenient main-floor laundry, a full 3-piece bath, a spacious mudroom, and impressive high ceilings that enhance the homes airy feel. Upstairs, the home offers three bedrooms, along with a large 4-piece bathroom designed for family living. Outside, the extra-deep 270-foot lot offers endless possibilities space for children to run, a garden to flourish, or outdoor entertaining areas to enjoy. The covered front porch is the perfect spot to relax with your morning coffee or unwind at the end of the day. Updates that have been completed over the years include a metal roof, vinyl siding, gas furnace, central air conditioning, updated kitchen with quartz countertops and more, giving you peace of mind for years to come. Situated close to schools, downtown amenities, and the local recreation centre, this home delivers both convenience and lifestyle. Don't miss your chance to make it yours. (id:37788)
Property Details
| MLS® Number | X12350868 |
| Property Type | Single Family |
| Community Name | Exeter |
| Amenities Near By | Golf Nearby, Hospital, Park, Place Of Worship |
| Community Features | Community Centre |
| Features | Flat Site |
| Parking Space Total | 3 |
| Structure | Porch |
Building
| Bathroom Total | 2 |
| Bedrooms Above Ground | 3 |
| Bedrooms Total | 3 |
| Appliances | Water Heater, Dishwasher, Dryer, Stove, Washer, Refrigerator |
| Basement Development | Unfinished |
| Basement Type | N/a (unfinished) |
| Construction Style Attachment | Detached |
| Cooling Type | Central Air Conditioning |
| Exterior Finish | Vinyl Siding |
| Foundation Type | Stone |
| Heating Fuel | Natural Gas |
| Heating Type | Forced Air |
| Stories Total | 2 |
| Size Interior | 1500 - 2000 Sqft |
| Type | House |
| Utility Water | Municipal Water |
Parking
| No Garage |
Land
| Acreage | No |
| Land Amenities | Golf Nearby, Hospital, Park, Place Of Worship |
| Sewer | Sanitary Sewer |
| Size Depth | 270 Ft |
| Size Frontage | 53 Ft ,9 In |
| Size Irregular | 53.8 X 270 Ft |
| Size Total Text | 53.8 X 270 Ft|under 1/2 Acre |
| Zoning Description | R1 |
Rooms
| Level | Type | Length | Width | Dimensions |
|---|---|---|---|---|
| Second Level | Bedroom | 3.33 m | 3.41 m | 3.33 m x 3.41 m |
| Second Level | Bedroom | 2.29 m | 3.84 m | 2.29 m x 3.84 m |
| Second Level | Bathroom | 3.44 m | 3.22 m | 3.44 m x 3.22 m |
| Second Level | Primary Bedroom | 3.68 m | 4.14 m | 3.68 m x 4.14 m |
| Main Level | Kitchen | 4.49 m | 3.76 m | 4.49 m x 3.76 m |
| Main Level | Living Room | 4.49 m | 4.75 m | 4.49 m x 4.75 m |
| Main Level | Den | 2.29 m | 4.68 m | 2.29 m x 4.68 m |
| Main Level | Dining Room | 3.44 m | 3.22 m | 3.44 m x 3.22 m |
| Main Level | Bathroom | 3 m | 2 m | 3 m x 2 m |
| Main Level | Laundry Room | 2.83 m | 1.6 m | 2.83 m x 1.6 m |
| Main Level | Mud Room | 2.7 m | 3.71 m | 2.7 m x 3.71 m |
| Main Level | Foyer | 1.83 m | 3.56 m | 1.83 m x 3.56 m |
https://www.realtor.ca/real-estate/28746845/236-andrew-street-south-huron-exeter-exeter

318 Josephine St
Wingham, Ontario N0G 2W0
(519) 357-2222
(519) 357-4482
www.mcintee.ca/
Interested?
Contact us for more information

























