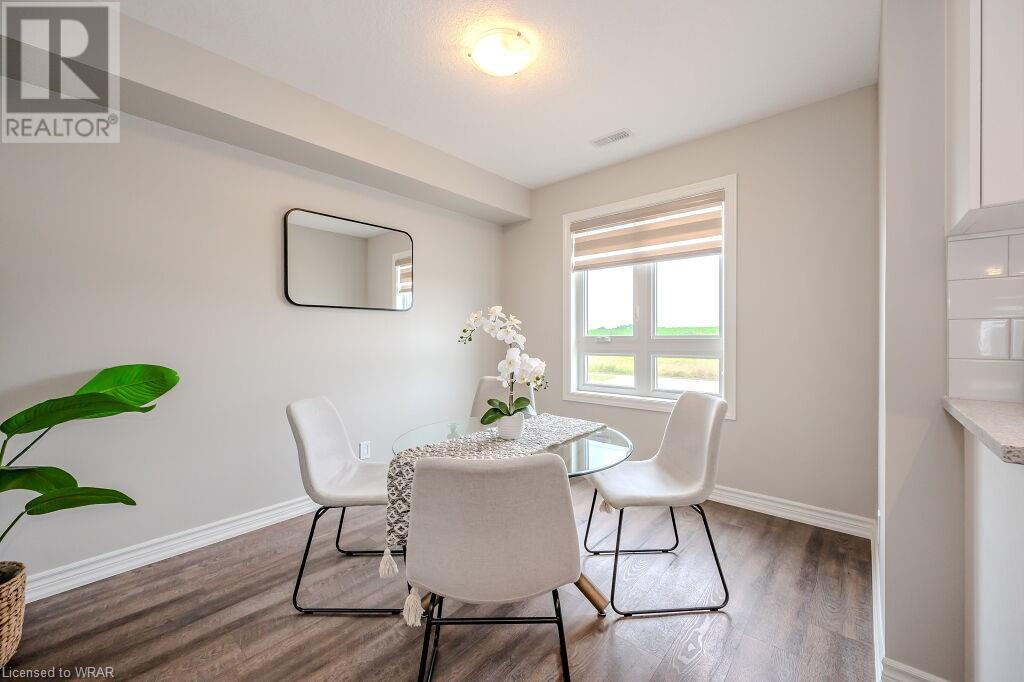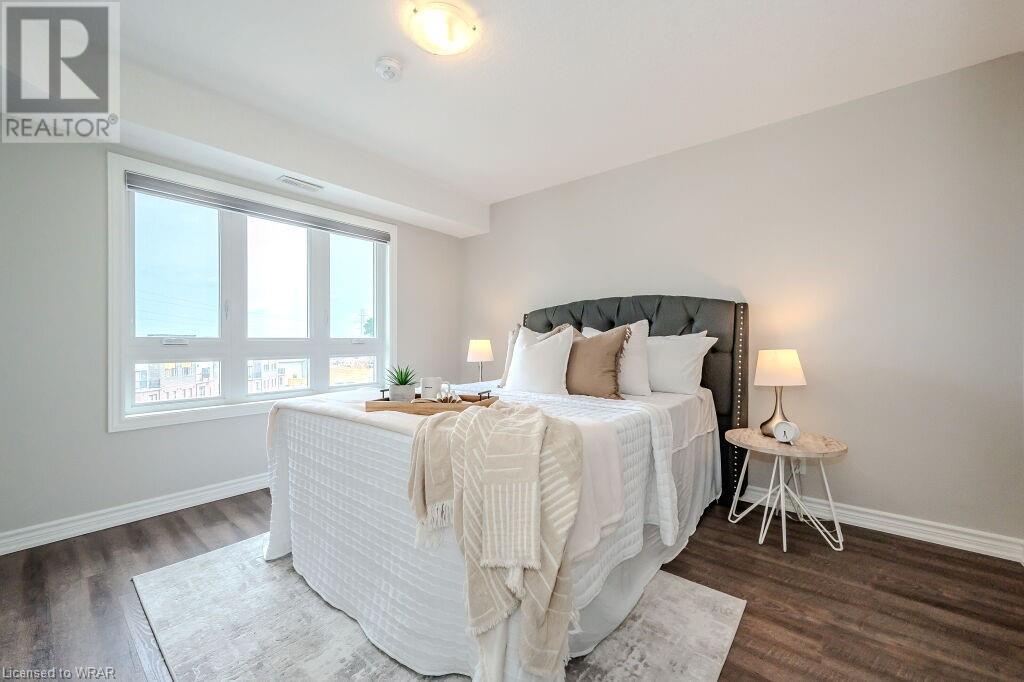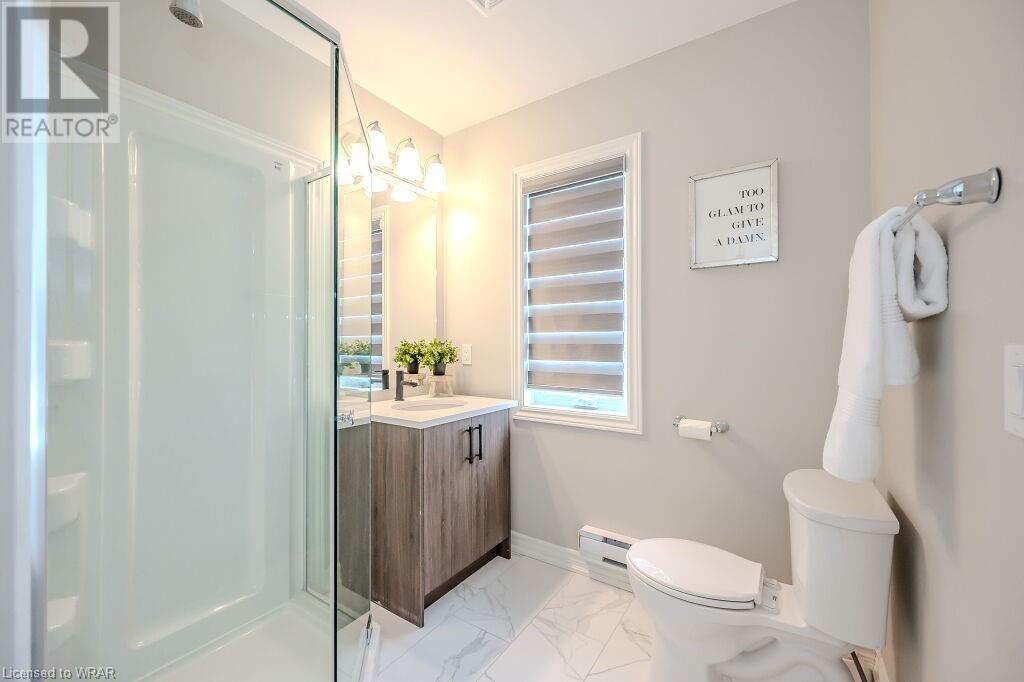235 Chapel Hill Drive Unit# 24 Kitchener, Ontario N2R 0S4
$549,900Maintenance, Insurance, Landscaping
$245 Monthly
Maintenance, Insurance, Landscaping
$245 MonthlyWelcome to this modern stacked townhouse that combines style, comfort, and convenience. The property features contemporary finishes and a well-planned layout. The exterior showcases grey brick and wood accents, with a private parking space. Inside, the bright foyer leads to a separate living area with large windows, recessed lighting, and high ceilings. The kitchen is equipped with stainless steel appliances and white cabinetry, with a spacious countertop ideal for meal preparation. The townhouse includes multiple bedrooms, with the primary bedroom offering a walk-in closet and an en-suite bathroom. Additional bedroom is versatile for family, guests, or a home office. Bathrooms feature modern fixtures, vanities, and tiled floors. The private outdoor patio is perfect for morning coffee or evening relaxation, designed with stylish decking and privacy fencing. Additional features include laminate flooring throughout with carpet on the stairs, central heating and cooling, in-unit laundry, and ample storage space. Located in a desirable neighborhood. (id:37788)
Property Details
| MLS® Number | 40618144 |
| Property Type | Single Family |
| Amenities Near By | Golf Nearby, Park, Place Of Worship, Schools |
| Equipment Type | Rental Water Softener, Water Heater |
| Features | Balcony |
| Parking Space Total | 1 |
| Rental Equipment Type | Rental Water Softener, Water Heater |
Building
| Bathroom Total | 3 |
| Bedrooms Above Ground | 2 |
| Bedrooms Total | 2 |
| Appliances | Dishwasher, Dryer, Microwave, Refrigerator, Stove, Water Softener, Washer |
| Basement Type | None |
| Constructed Date | 2022 |
| Construction Style Attachment | Attached |
| Cooling Type | Central Air Conditioning |
| Exterior Finish | Brick |
| Foundation Type | Poured Concrete |
| Half Bath Total | 1 |
| Heating Fuel | Natural Gas |
| Heating Type | Forced Air |
| Size Interior | 1427 Sqft |
| Type | Row / Townhouse |
| Utility Water | Municipal Water |
Land
| Access Type | Highway Access |
| Acreage | No |
| Land Amenities | Golf Nearby, Park, Place Of Worship, Schools |
| Sewer | Municipal Sewage System |
| Zoning Description | R-6 |
Rooms
| Level | Type | Length | Width | Dimensions |
|---|---|---|---|---|
| Second Level | 2pc Bathroom | 8'11'' x 13'4'' | ||
| Second Level | Kitchen | 9'4'' x 11'3'' | ||
| Second Level | Dining Room | 8'11'' x 11'4'' | ||
| Second Level | Living Room | 14'11'' x 12'7'' | ||
| Third Level | 4pc Bathroom | 8'6'' x 5'0'' | ||
| Third Level | Bedroom | 12'12'' x 11'4'' | ||
| Third Level | Full Bathroom | 6'6'' x 5'10'' | ||
| Third Level | Primary Bedroom | 12'0'' x 12'5'' |
https://www.realtor.ca/real-estate/27175144/235-chapel-hill-drive-unit-24-kitchener

83 Erb St.w.
Waterloo, Ontario N2L 6C2
(519) 885-0200
(519) 885-4914
www.remaxtwincity.com
Interested?
Contact us for more information
































