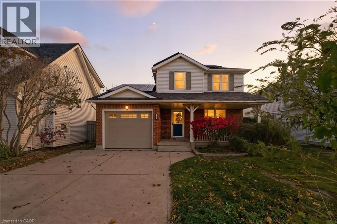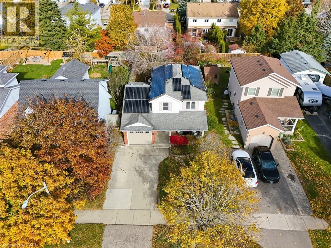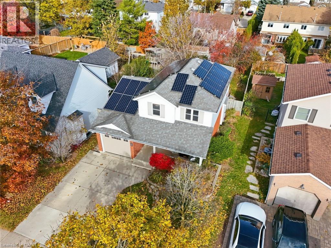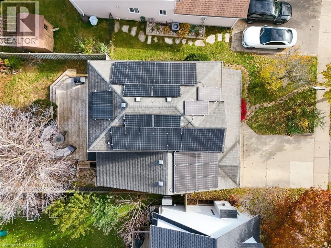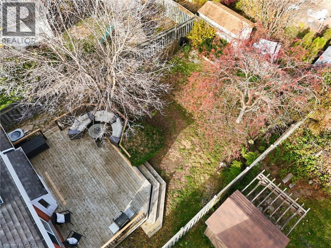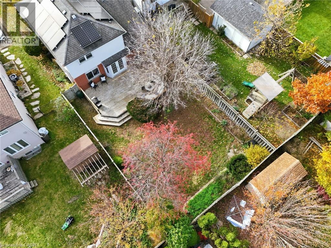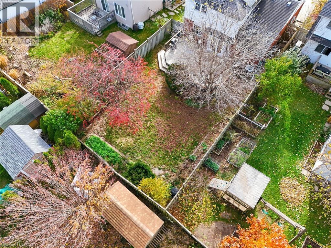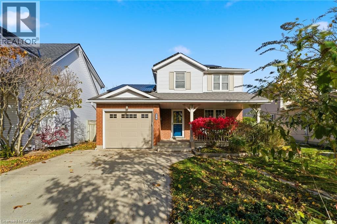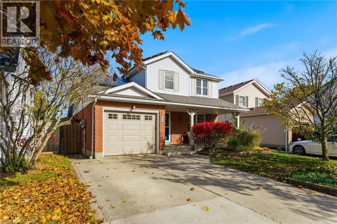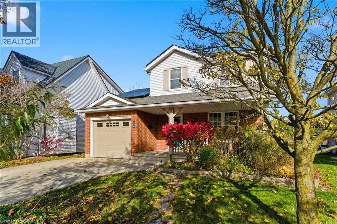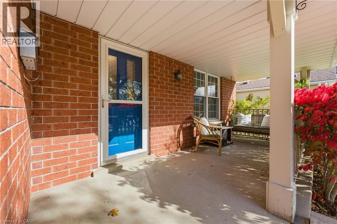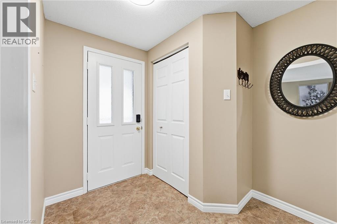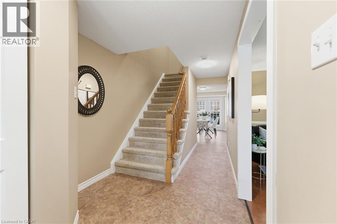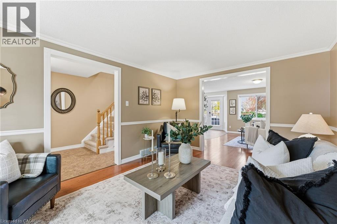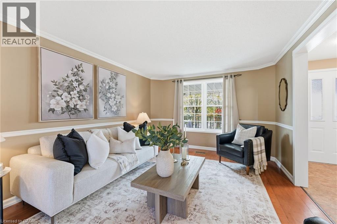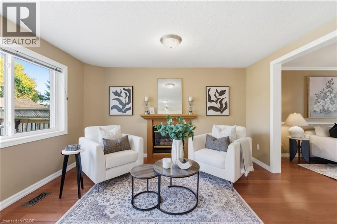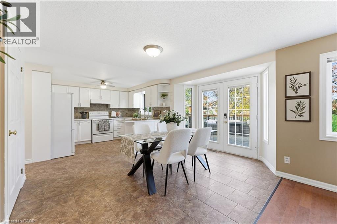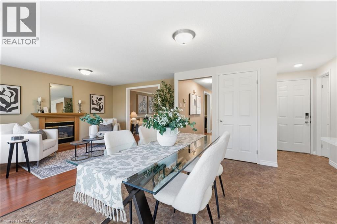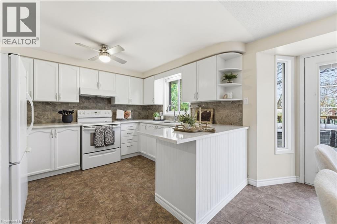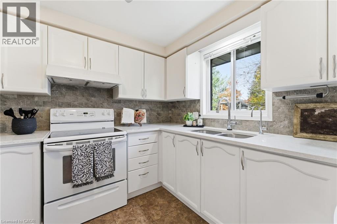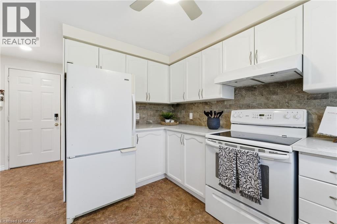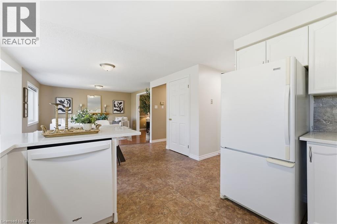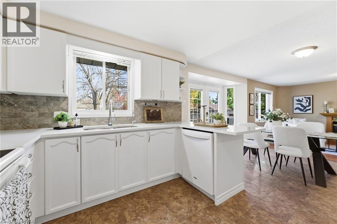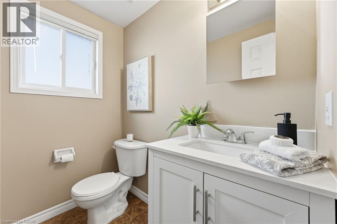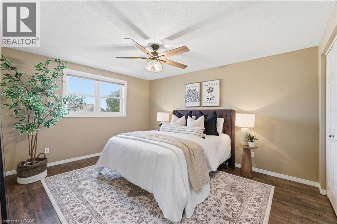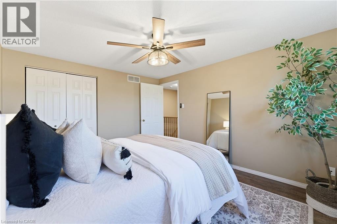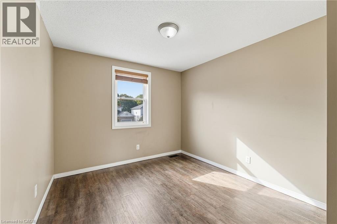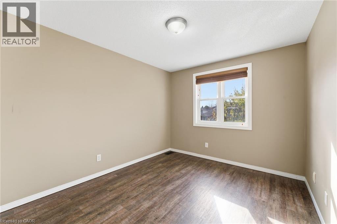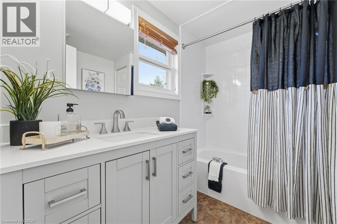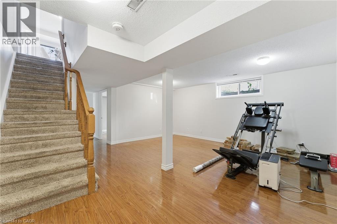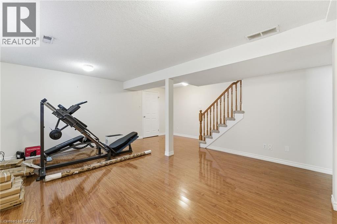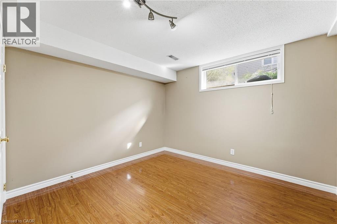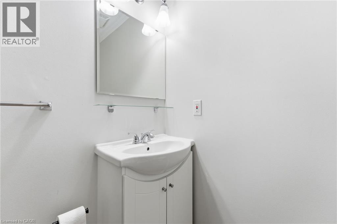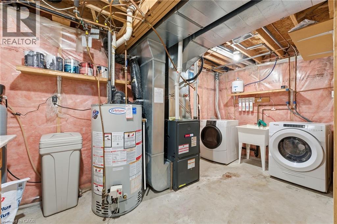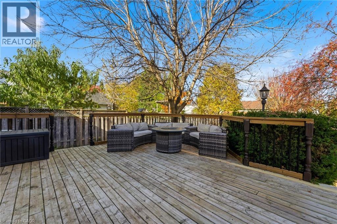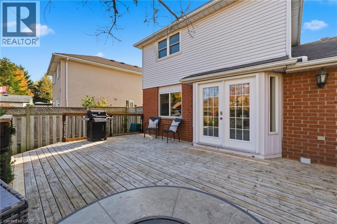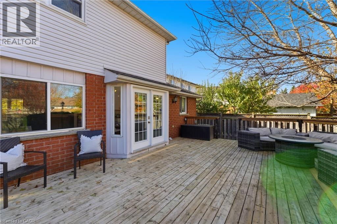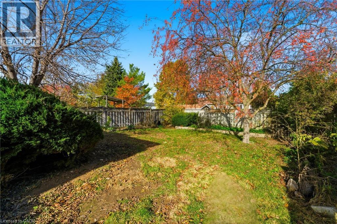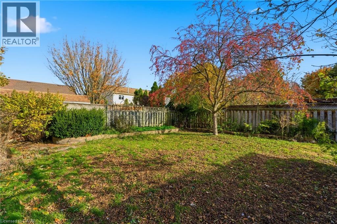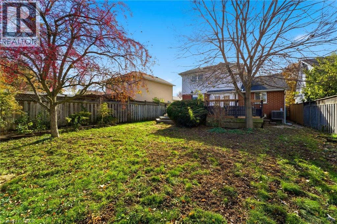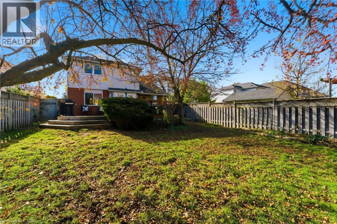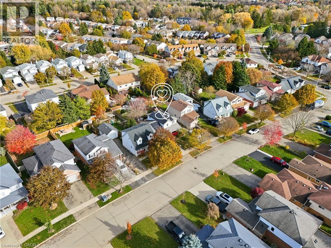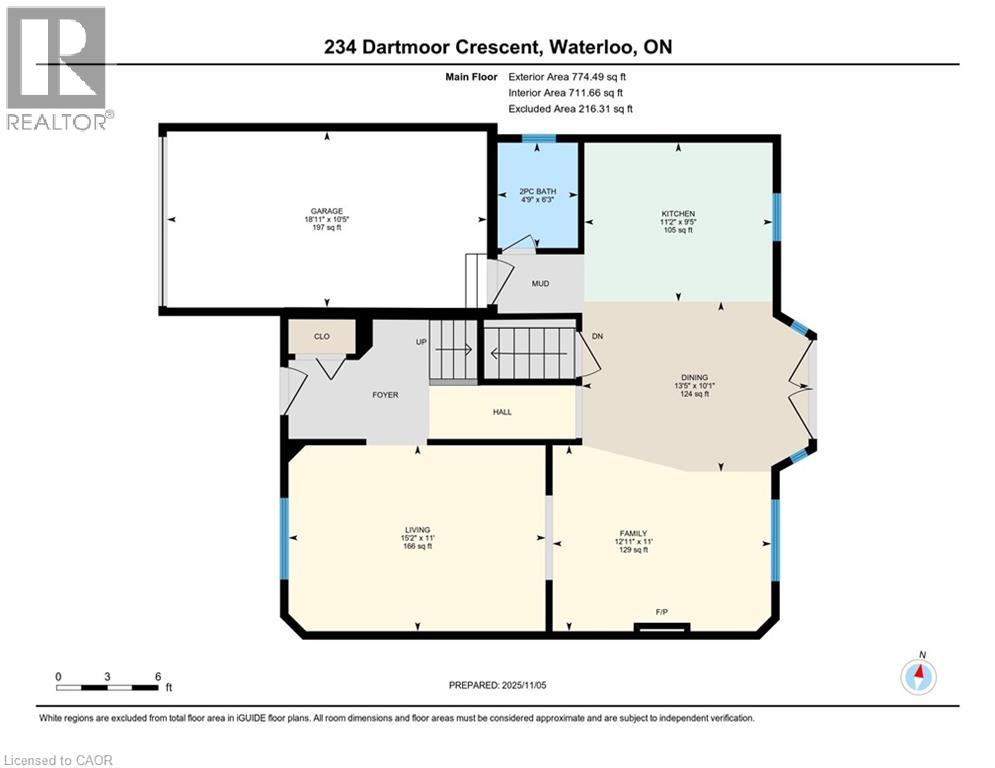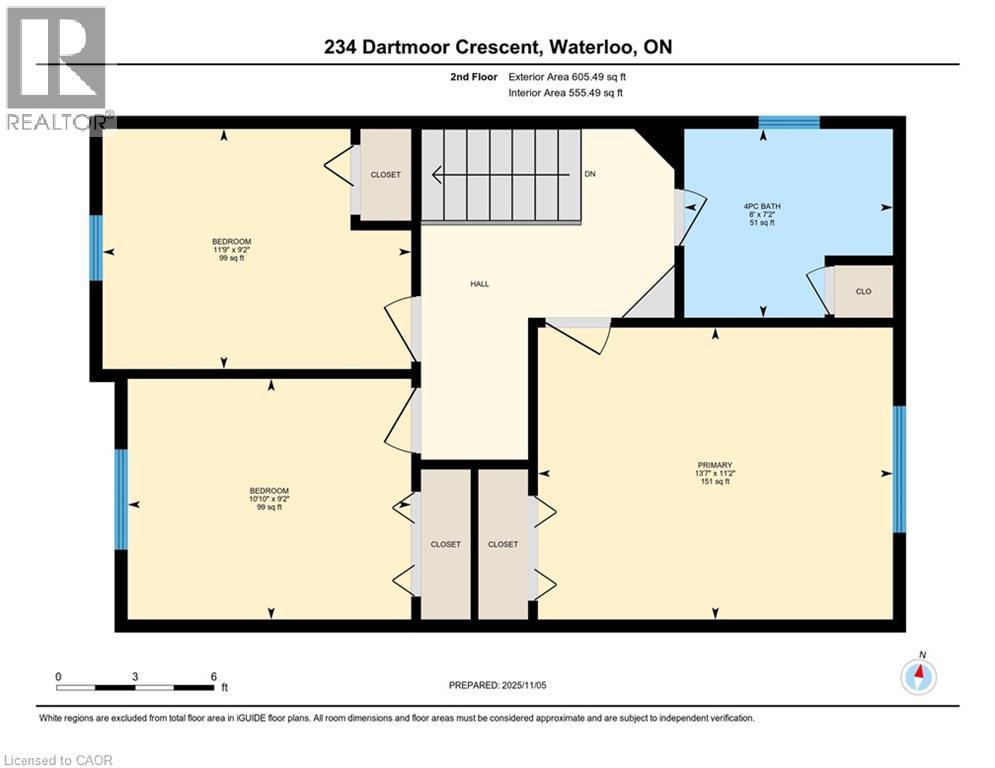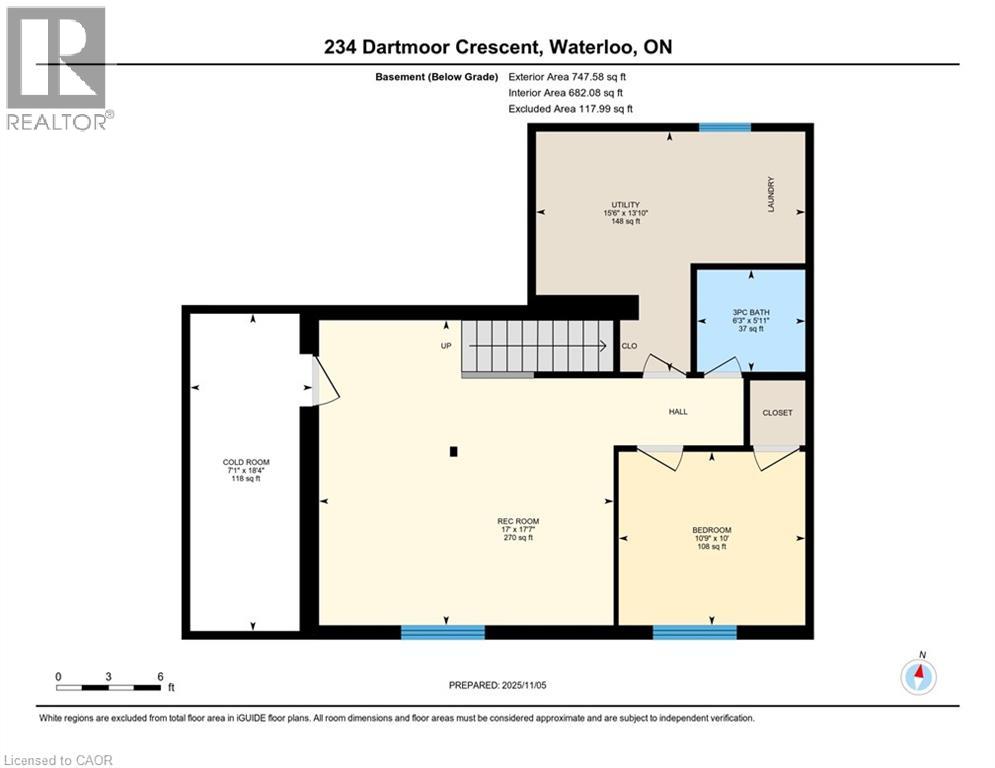234 Dartmoor Crescent Waterloo, Ontario N2K 3S9
$699,000
Would you love a home that generates passive income? Absolutely! The fully owned solar panels at 234 Dartmoor Crescent (originally a $30,000 investment) produced 2300 in passive income in 2024 alone—more than double the Seller’s annual hydro costs. Solar panels are safe, low-maintenance, and even help protect your roof! Located in the desirable University Downs neighbourhood, this wonderful home offers a family-friendly layout and a beautiful, fully fenced yard surrounded by flowering trees and perennial gardens—perfect for kids and pets. A charming front porch with swing welcomes you home, setting the tone for the warm, inviting interior. Inside, a bright and neutral palette complements the functional floor plan where the living room flows into a cozy family room with gas fireplace and bamboo flooring. The spacious dinette opens to a large deck ideal for entertaining, while the white kitchen with quartz counters and breakfast perch adds everyday convenience. Upstairs are three generous, carpet-free bedrooms, and the finished lower level offers a large rec room, additional bedroom, full 3-piece bath, and ample storage. The property includes a double driveway and garage access, with side gates leading to the backyard oasis. This prime location is close to top-rated schools, scenic trails, Bechtel and Kiwanis Parks (with dog parks), public transit, shopping, and a short drive to Hwy 85, Hwy 7, RIM Park, the new library, and both universities—a truly exceptional home combining lifestyle, location, and income potential! (id:37788)
Open House
This property has open houses!
2:00 pm
Ends at:4:00 pm
Property Details
| MLS® Number | 40781201 |
| Property Type | Single Family |
| Amenities Near By | Airport, Park, Place Of Worship, Playground, Public Transit, Schools, Shopping |
| Community Features | Community Centre |
| Equipment Type | Rental Water Softener, Water Heater |
| Features | Automatic Garage Door Opener |
| Parking Space Total | 3 |
| Rental Equipment Type | Rental Water Softener, Water Heater |
| Structure | Porch |
Building
| Bathroom Total | 3 |
| Bedrooms Above Ground | 3 |
| Bedrooms Below Ground | 1 |
| Bedrooms Total | 4 |
| Appliances | Central Vacuum, Dishwasher, Dryer, Refrigerator, Stove, Water Purifier, Washer, Garage Door Opener |
| Architectural Style | 2 Level |
| Basement Development | Finished |
| Basement Type | Full (finished) |
| Constructed Date | 1994 |
| Construction Style Attachment | Detached |
| Cooling Type | Central Air Conditioning |
| Exterior Finish | Brick, Vinyl Siding |
| Fixture | Ceiling Fans |
| Foundation Type | Poured Concrete |
| Half Bath Total | 1 |
| Heating Fuel | Natural Gas |
| Heating Type | Forced Air |
| Stories Total | 2 |
| Size Interior | 1795 Sqft |
| Type | House |
| Utility Water | Municipal Water |
Parking
| Attached Garage |
Land
| Access Type | Road Access, Highway Access |
| Acreage | No |
| Fence Type | Fence |
| Land Amenities | Airport, Park, Place Of Worship, Playground, Public Transit, Schools, Shopping |
| Sewer | Municipal Sewage System |
| Size Depth | 120 Ft |
| Size Frontage | 41 Ft |
| Size Irregular | 0.112 |
| Size Total | 0.112 Ac|under 1/2 Acre |
| Size Total Text | 0.112 Ac|under 1/2 Acre |
| Zoning Description | R2 |
Rooms
| Level | Type | Length | Width | Dimensions |
|---|---|---|---|---|
| Second Level | 4pc Bathroom | 8'0'' x 7'2'' | ||
| Second Level | Bedroom | 11'9'' x 9'2'' | ||
| Second Level | Bedroom | 10'10'' x 9'2'' | ||
| Second Level | Primary Bedroom | 13'7'' x 11'2'' | ||
| Basement | Utility Room | 15'6'' x 13'10'' | ||
| Basement | 3pc Bathroom | 6'3'' x 5'11'' | ||
| Basement | Bedroom | 10'9'' x 10'0'' | ||
| Basement | Recreation Room | 17'0'' x 17'7'' | ||
| Main Level | 2pc Bathroom | 4'9'' x 6'3'' | ||
| Main Level | Kitchen | 11'2'' x 9'5'' | ||
| Main Level | Dining Room | 13'5'' x 10'1'' | ||
| Main Level | Family Room | 12'11'' x 11'0'' | ||
| Main Level | Living Room | 15'2'' x 11'0'' | ||
| Main Level | Foyer | Measurements not available |
https://www.realtor.ca/real-estate/29071691/234-dartmoor-crescent-waterloo

29 Blair Rd.
Cambridge, Ontario N1S 2H7
(519) 653-5353
Interested?
Contact us for more information

