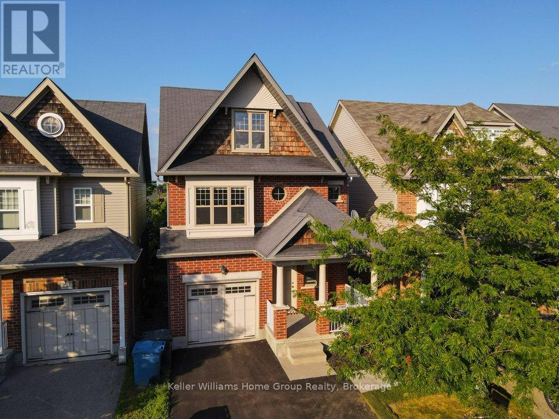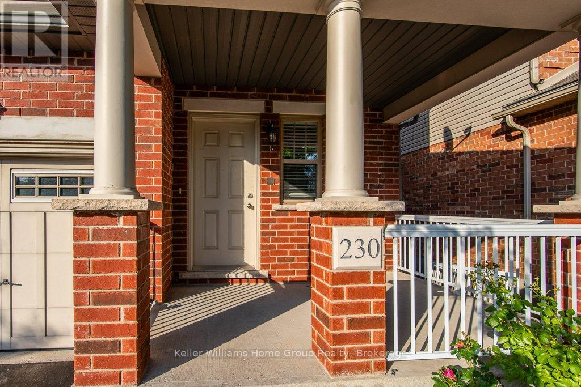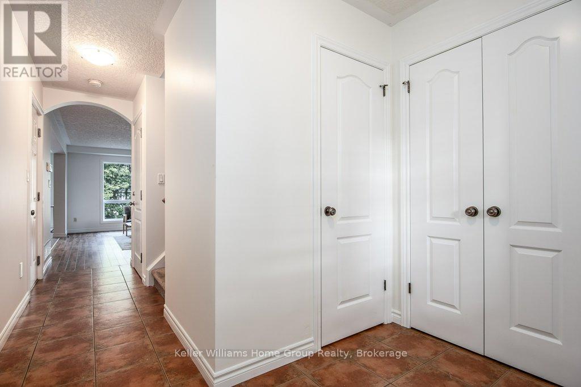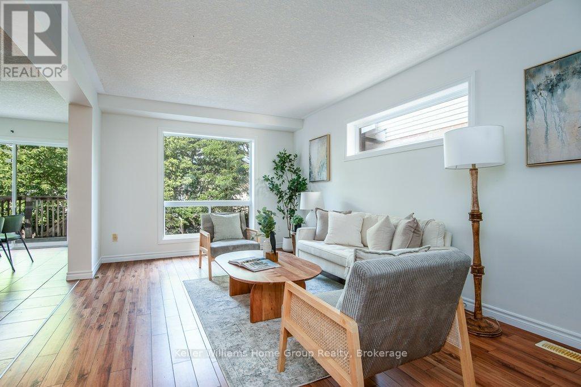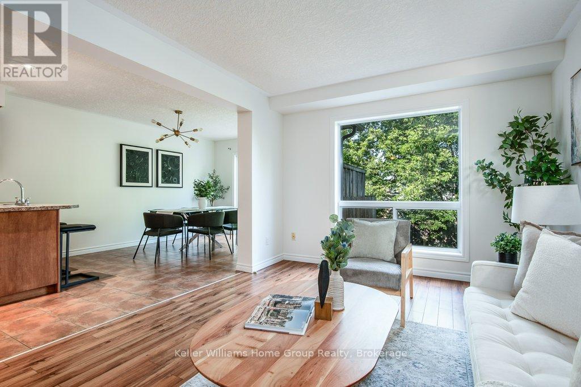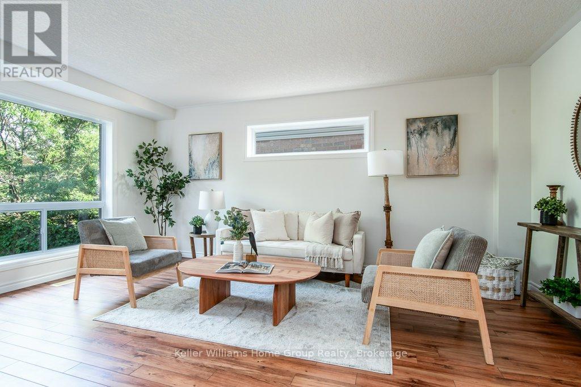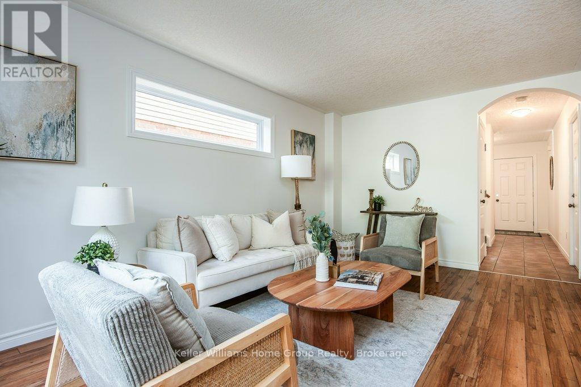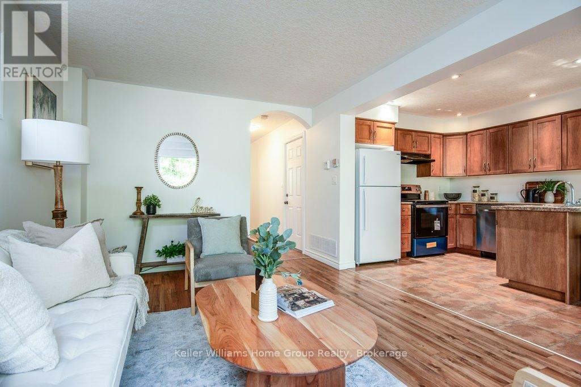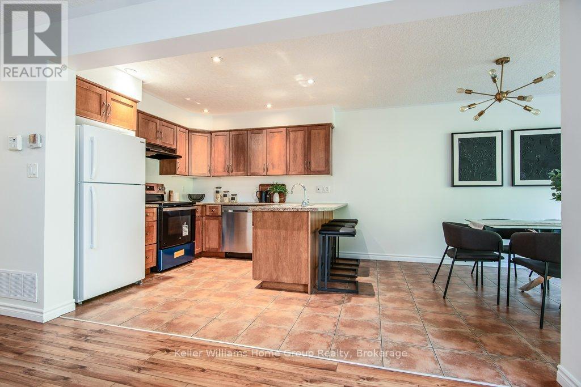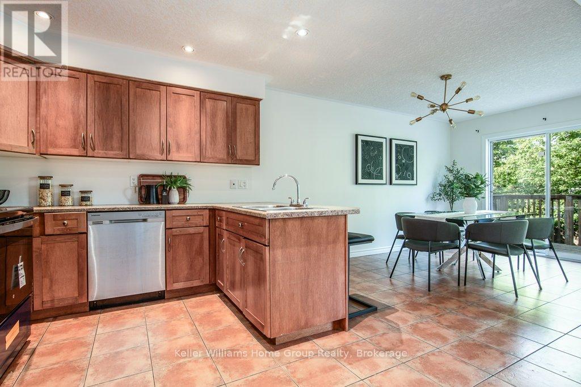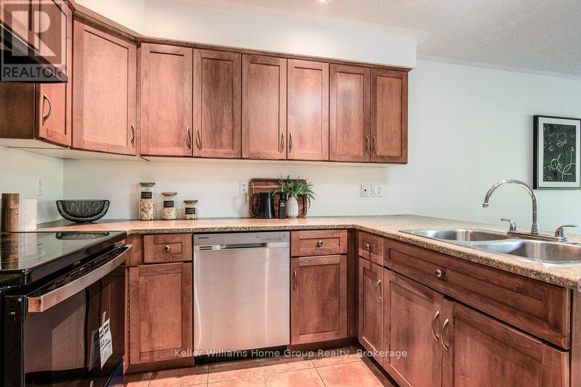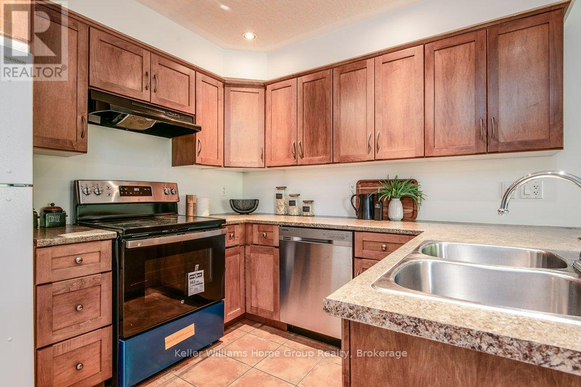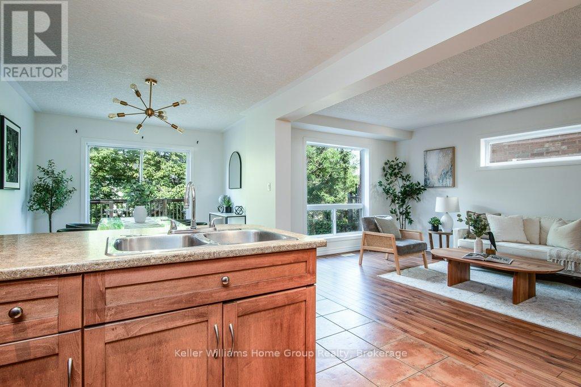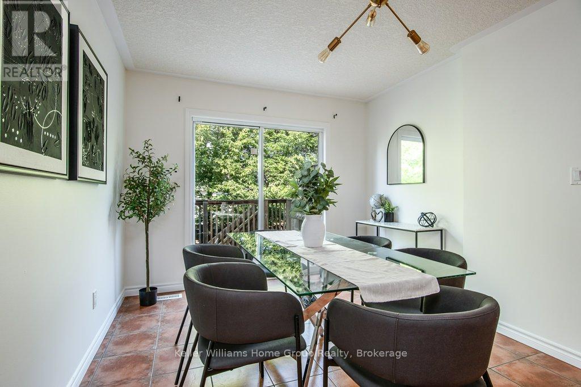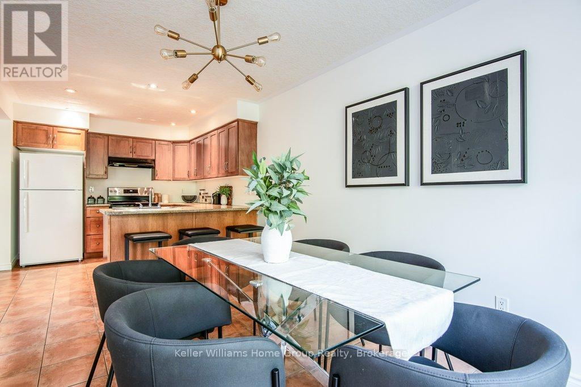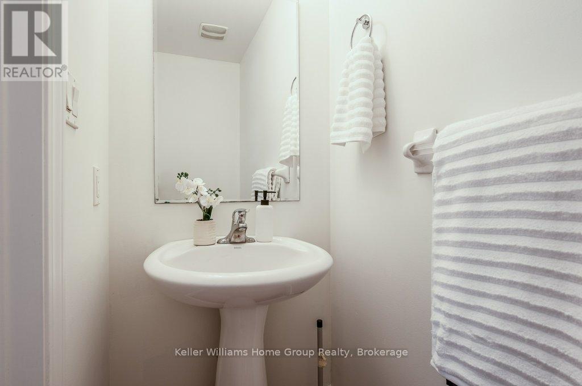230 Rickson Avenue Guelph (Kortright West), Ontario N1G 5H1
$1,049,000
Spacious 5-Bedroom Home w/ 2 bedroom Legal Basement Apartment in Prime South Guelph ocation! Nearly 2,200 sq ft above grade plus a fully finished, legal basement unit perfect for families, investors, or as a mortgage helper. Just a 2-min walk to one of Guelph's top-rated schools, steps to bus routes to U of G, and walking distance to Stone Road Mall, grocery stores & many amenities and walking trails. Recent updates include: AC (2023), attic insulation (2022), on-demand water heater (2022), washer/dryer (2022), fridge/oven/microwave (2025), dishwasher (2021), upper level freshly painted (2025), asphalt driveway & sidewalk (2025), and carpets professionally cleaned (2025). Move-in ready with option to assume basement tenant or vacant possession with 60 days notice. A rare find in an unbeatable location! Call to day for your private viewing! (id:37788)
Property Details
| MLS® Number | X12362754 |
| Property Type | Single Family |
| Community Name | Kortright West |
| Amenities Near By | Public Transit, Schools |
| Community Features | School Bus |
| Equipment Type | None |
| Features | Irregular Lot Size, Sump Pump |
| Parking Space Total | 3 |
| Rental Equipment Type | None |
| Structure | Deck, Porch, Patio(s) |
| View Type | View, City View |
Building
| Bathroom Total | 4 |
| Bedrooms Above Ground | 5 |
| Bedrooms Below Ground | 2 |
| Bedrooms Total | 7 |
| Age | 16 To 30 Years |
| Appliances | Water Heater - Tankless, Water Heater, Water Meter, Water Treatment, Dishwasher, Dryer, Microwave, Stove, Washer, Refrigerator |
| Basement Features | Apartment In Basement, Separate Entrance |
| Basement Type | N/a |
| Construction Status | Insulation Upgraded |
| Construction Style Attachment | Detached |
| Cooling Type | Central Air Conditioning |
| Exterior Finish | Wood, Brick Facing |
| Foundation Type | Poured Concrete |
| Half Bath Total | 1 |
| Heating Fuel | Natural Gas |
| Heating Type | Forced Air |
| Stories Total | 3 |
| Size Interior | 2000 - 2500 Sqft |
| Type | House |
| Utility Water | Municipal Water |
Parking
| Attached Garage | |
| Garage | |
| Inside Entry |
Land
| Acreage | No |
| Land Amenities | Public Transit, Schools |
| Sewer | Sanitary Sewer |
| Size Depth | 96 Ft ,3 In |
| Size Frontage | 30 Ft ,3 In |
| Size Irregular | 30.3 X 96.3 Ft ; 96.27ftx 30.3 Ftx96.22ftx31.62ft |
| Size Total Text | 30.3 X 96.3 Ft ; 96.27ftx 30.3 Ftx96.22ftx31.62ft|under 1/2 Acre |
| Zoning Description | A |
Rooms
| Level | Type | Length | Width | Dimensions |
|---|---|---|---|---|
| Second Level | Primary Bedroom | 3.22 m | 4.95 m | 3.22 m x 4.95 m |
| Second Level | Bedroom 2 | 3.09 m | 3.67 m | 3.09 m x 3.67 m |
| Second Level | Bedroom 3 | 3.44 m | 3.7 m | 3.44 m x 3.7 m |
| Second Level | Bedroom 4 | 3.77 m | 3.47 m | 3.77 m x 3.47 m |
| Third Level | Family Room | 3.34 m | 6.07 m | 3.34 m x 6.07 m |
| Third Level | Bedroom 5 | 3.77 m | 3.49 m | 3.77 m x 3.49 m |
| Basement | Bedroom | 3.53 m | 2.95 m | 3.53 m x 2.95 m |
| Basement | Kitchen | 1.8 m | 3.6 m | 1.8 m x 3.6 m |
| Basement | Bedroom 2 | 2.99 m | 3.05 m | 2.99 m x 3.05 m |
| Basement | Recreational, Games Room | 3.43 m | 3.63 m | 3.43 m x 3.63 m |
| Main Level | Kitchen | 2.92 m | 2.91 m | 2.92 m x 2.91 m |
| Main Level | Living Room | 3.22 m | 5.26 m | 3.22 m x 5.26 m |
| Main Level | Dining Room | 3.07 m | 4.16 m | 3.07 m x 4.16 m |
| Main Level | Foyer | 2.54 m | 1.98 m | 2.54 m x 1.98 m |
https://www.realtor.ca/real-estate/28773175/230-rickson-avenue-guelph-kortright-west-kortright-west

5 Edinburgh Road South Unit 1
Guelph, Ontario N1H 5N8
(226) 780-0202
www.homegrouprealty.ca/
Interested?
Contact us for more information

