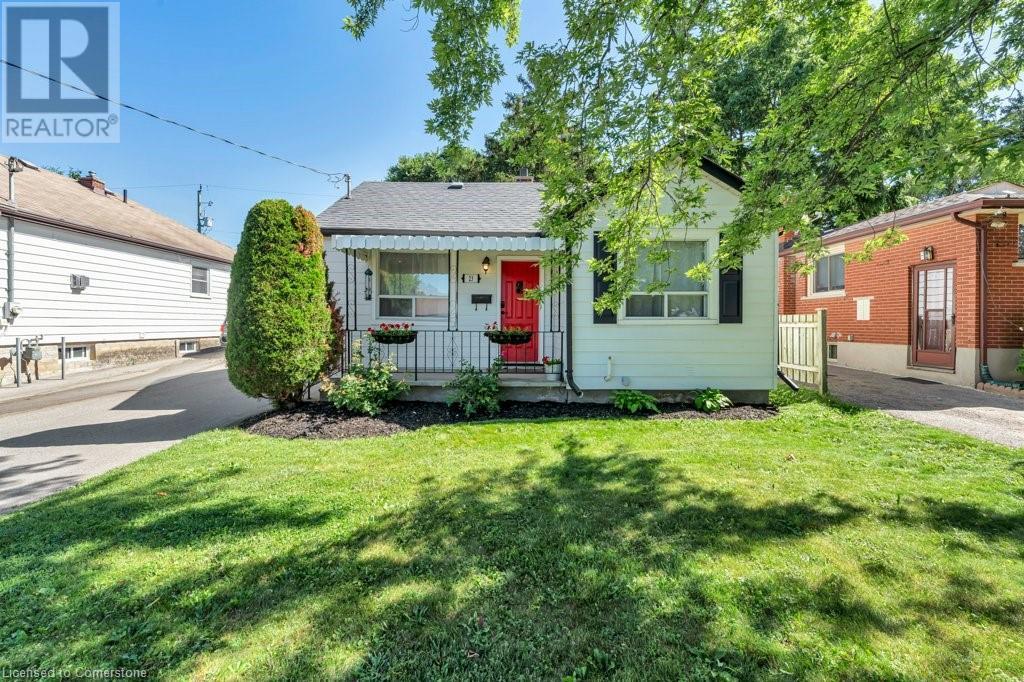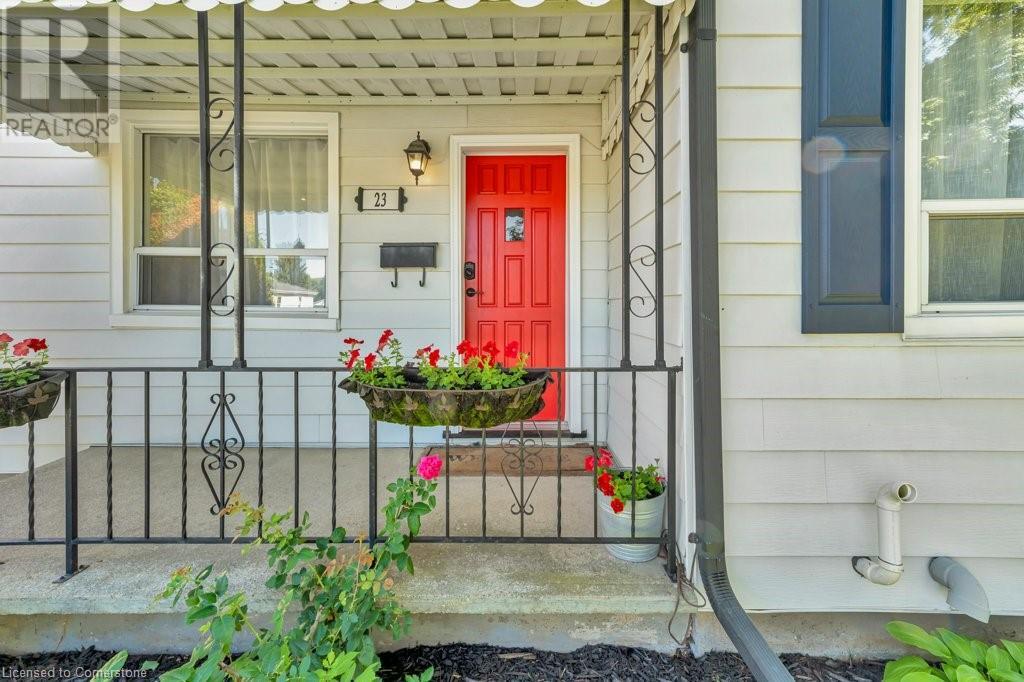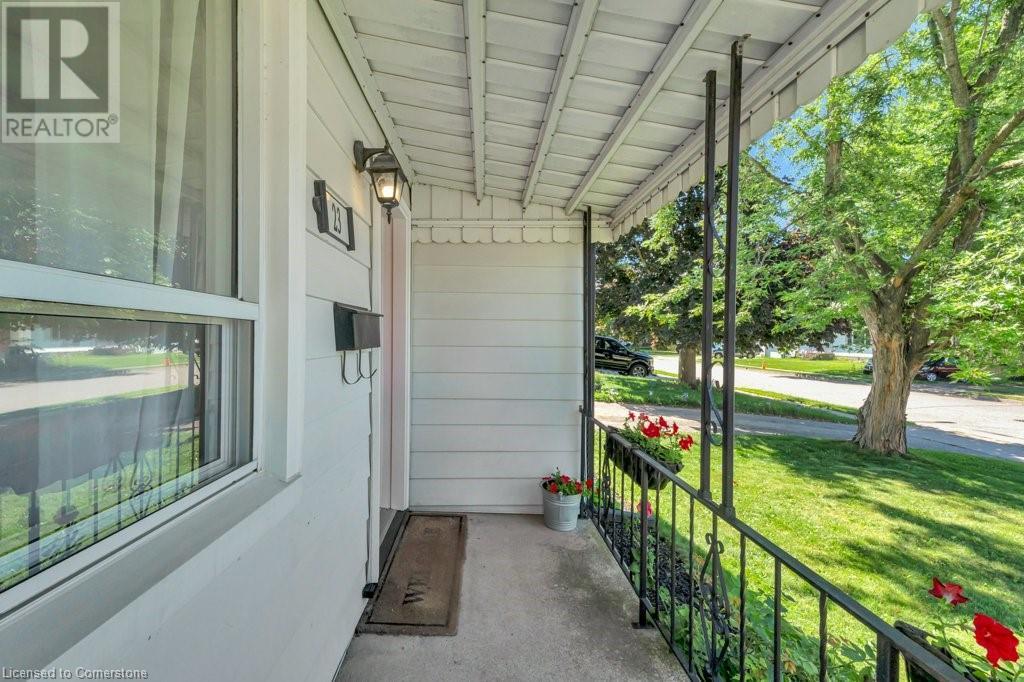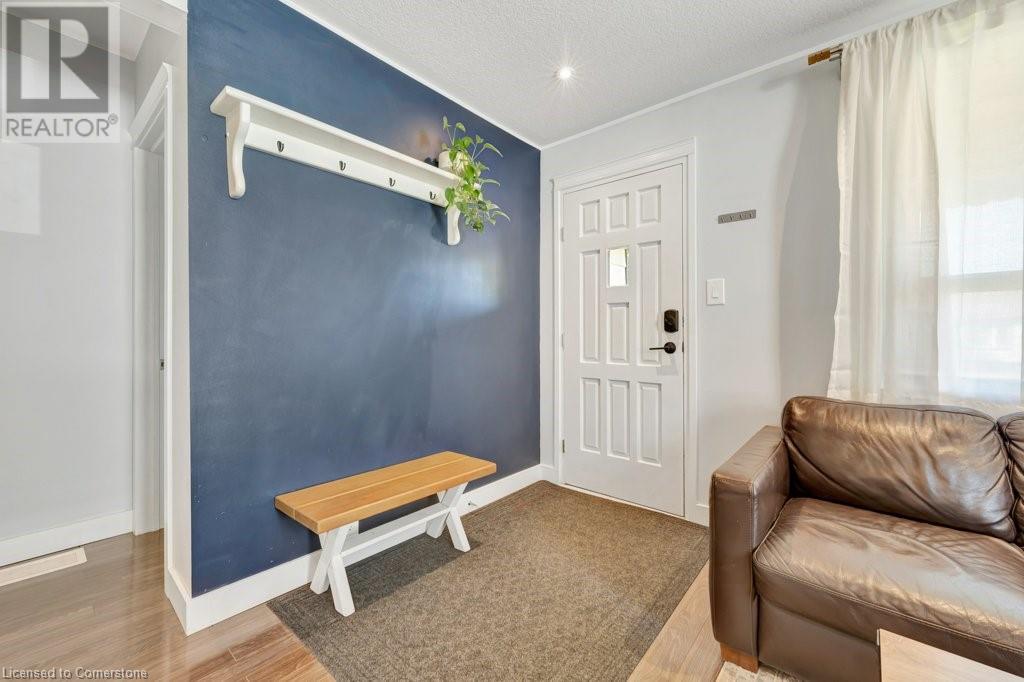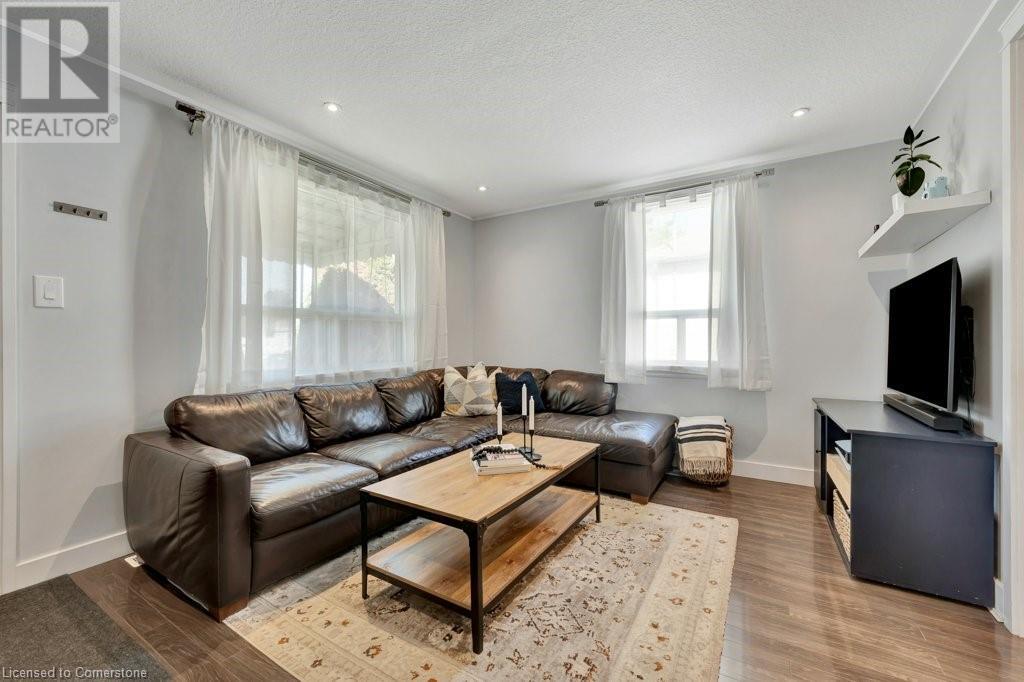23 Broadview Avenue Cambridge, Ontario N1R 3V6
$499,900
Are you looking for a quiet, family-friendly street with a nearby park? This charming two-bedroom bungalow has been recently renovated and is move-in ready! Step onto the covered front porch and into the bright living room, complete with several pot lights and easy-care laminate flooring throughout. The kitchen features white cabinetry, a built-in pantry, and some built-in glass shelving. Two spacious bedrooms share a beautifully refurbished four-piece bathroom. An addition at the back of the house offers extra space for a dining room or a family room. This addition also includes stairs leading to a finished rec room or playroom, featuring a built-in toddler bed. The partial, unfinished basement under the main house houses the washer and dryer, a gas forced air furnace (2022), a water softener, and a water heater (both owned). Central air conditioning was also installed in 2022. Outside, a generously sized driveway can accommodate five cars and leads to an oversized garage with a dedicated shop/storage area. The fully fenced yard boasts mature trees, a sunny deck, and a covered deck, perfect for outdoor enjoyment. Gordon Chaplin Park is just steps away, and you're only five minutes from shopping, restaurants, and Highway 401. This home is a must-see! (id:37788)
Property Details
| MLS® Number | 40751824 |
| Property Type | Single Family |
| Amenities Near By | Hospital, Park, Place Of Worship, Playground, Public Transit, Schools, Shopping |
| Equipment Type | None |
| Features | Paved Driveway |
| Parking Space Total | 6 |
| Rental Equipment Type | None |
| Structure | Porch |
Building
| Bathroom Total | 1 |
| Bedrooms Above Ground | 2 |
| Bedrooms Total | 2 |
| Appliances | Dryer, Refrigerator, Stove, Water Softener, Washer, Garage Door Opener |
| Architectural Style | Bungalow |
| Basement Development | Partially Finished |
| Basement Type | Partial (partially Finished) |
| Constructed Date | 1948 |
| Construction Style Attachment | Detached |
| Cooling Type | Central Air Conditioning |
| Exterior Finish | Aluminum Siding |
| Foundation Type | Poured Concrete |
| Heating Fuel | Natural Gas |
| Heating Type | Forced Air |
| Stories Total | 1 |
| Size Interior | 808 Sqft |
| Type | House |
| Utility Water | Municipal Water |
Parking
| Detached Garage |
Land
| Access Type | Highway Nearby |
| Acreage | No |
| Fence Type | Fence |
| Land Amenities | Hospital, Park, Place Of Worship, Playground, Public Transit, Schools, Shopping |
| Sewer | Municipal Sewage System |
| Size Depth | 109 Ft |
| Size Frontage | 40 Ft |
| Size Total Text | Under 1/2 Acre |
| Zoning Description | R5 |
Rooms
| Level | Type | Length | Width | Dimensions |
|---|---|---|---|---|
| Basement | Recreation Room | 14'4'' x 8'4'' | ||
| Main Level | Bedroom | 10'10'' x 9'0'' | ||
| Main Level | Primary Bedroom | 10'7'' x 10'9'' | ||
| Main Level | 4pc Bathroom | 6'11'' x 5'0'' | ||
| Main Level | Kitchen | 11'3'' x 9'4'' | ||
| Main Level | Dining Room | 12'7'' x 9'3'' | ||
| Main Level | Living Room | 14'4'' x 11'7'' |
https://www.realtor.ca/real-estate/28631424/23-broadview-avenue-cambridge

4-471 Hespeler Rd.
Cambridge, Ontario N1R 6J2
(519) 621-2000
(519) 740-6403
4-471 Hespeler Rd Unit 4 (Upper)
Cambridge, Ontario N1R 6J2
(519) 621-2000
(519) 740-6402
Interested?
Contact us for more information

