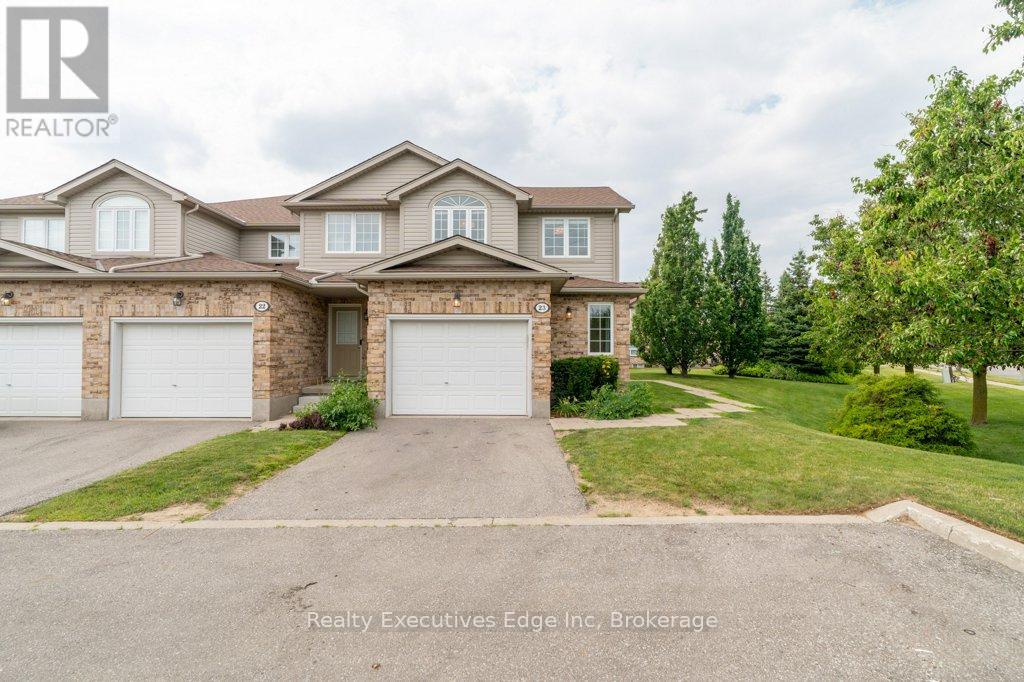23 - 210 Dawn Avenue Guelph (Clairfields/hanlon Business Park), Ontario N1G 5L5
$739,900Maintenance, Common Area Maintenance, Insurance
$424 Monthly
Maintenance, Common Area Maintenance, Insurance
$424 MonthlyWelcome to this beautifully maintained end-unit townhouse offering exceptional natural light and privacy. The open-concept main floor features a modern kitchen and dining area to the right of the entrance, and a spacious living room to the left perfect for entertaining. A convenient 2-piece powder room completes this level.Upstairs, you are first welcomed by a spacious lounge or office area, perfect for reading, studying, or working from home. Beyond that are three generously sized bedrooms, including a bright primary suite with its own ensuite bathroom. The other two bedrooms share a full bath. As an end unit, every bedroom and bathroom features a window or more windows, filling the home with abundant natural light.The fully finished basement, completed with City permit, includes a large recreation room, a private office, and a full 3-piece bathroom ideal for extended family, remote work, or guest space.Located in a prime location, this home is within walking distance to South End shops and restaurants, just minutes to Hwy 6 and Hwy 401, making commuting a breeze. Parking is no issue with two dedicated spots (garage + driveway) and a third parking spot an extra parking spot (R7) separately deeded which is a rare bonus! Rent it out for up to $100/month for extra income or keep it for your own use. Don't miss this move-in-ready gem in a sought-after location! (id:37788)
Property Details
| MLS® Number | X12291160 |
| Property Type | Single Family |
| Community Name | Clairfields/Hanlon Business Park |
| Community Features | Pet Restrictions |
| Parking Space Total | 3 |
Building
| Bathroom Total | 10 |
| Bedrooms Above Ground | 3 |
| Bedrooms Total | 3 |
| Appliances | Garage Door Opener Remote(s), Water Heater, Dryer, Washer |
| Basement Development | Finished |
| Basement Type | Full (finished) |
| Cooling Type | Central Air Conditioning |
| Exterior Finish | Vinyl Siding, Brick |
| Half Bath Total | 1 |
| Heating Fuel | Natural Gas |
| Heating Type | Forced Air |
| Stories Total | 2 |
| Size Interior | 1600 - 1799 Sqft |
| Type | Row / Townhouse |
Parking
| Attached Garage | |
| Garage |
Land
| Acreage | No |
Rooms
| Level | Type | Length | Width | Dimensions |
|---|---|---|---|---|
| Second Level | Loft | 3.56 m | 2.5 m | 3.56 m x 2.5 m |
| Second Level | Primary Bedroom | 4.27 m | 3.52 m | 4.27 m x 3.52 m |
| Second Level | Bathroom | 2.55 m | 2.2 m | 2.55 m x 2.2 m |
| Second Level | Bedroom 2 | 3.37 m | 2.88 m | 3.37 m x 2.88 m |
| Second Level | Bedroom 3 | 3.82 m | 2.86 m | 3.82 m x 2.86 m |
| Second Level | Bathroom | 2.72 m | 2.28 m | 2.72 m x 2.28 m |
| Basement | Recreational, Games Room | 5.59 m | 5.53 m | 5.59 m x 5.53 m |
| Basement | Den | 5.59 m | 4.99 m | 5.59 m x 4.99 m |
| Basement | Bathroom | 2.72 m | 1.68 m | 2.72 m x 1.68 m |
| Main Level | Kitchen | 3.34 m | 2.57 m | 3.34 m x 2.57 m |
| Main Level | Dining Room | 3.51 m | 3.19 m | 3.51 m x 3.19 m |
| Main Level | Living Room | 6.03 m | 5.76 m | 6.03 m x 5.76 m |
| Main Level | Bathroom | 2.1 m | 1.8 m | 2.1 m x 1.8 m |
265 Hanlon Creek Boulevard Unit 6
Guelph, Ontario N1C 0A1
(519) 224-3040
(519) 821-8100
www.realtyexecutivesedge.com/
Interested?
Contact us for more information









































