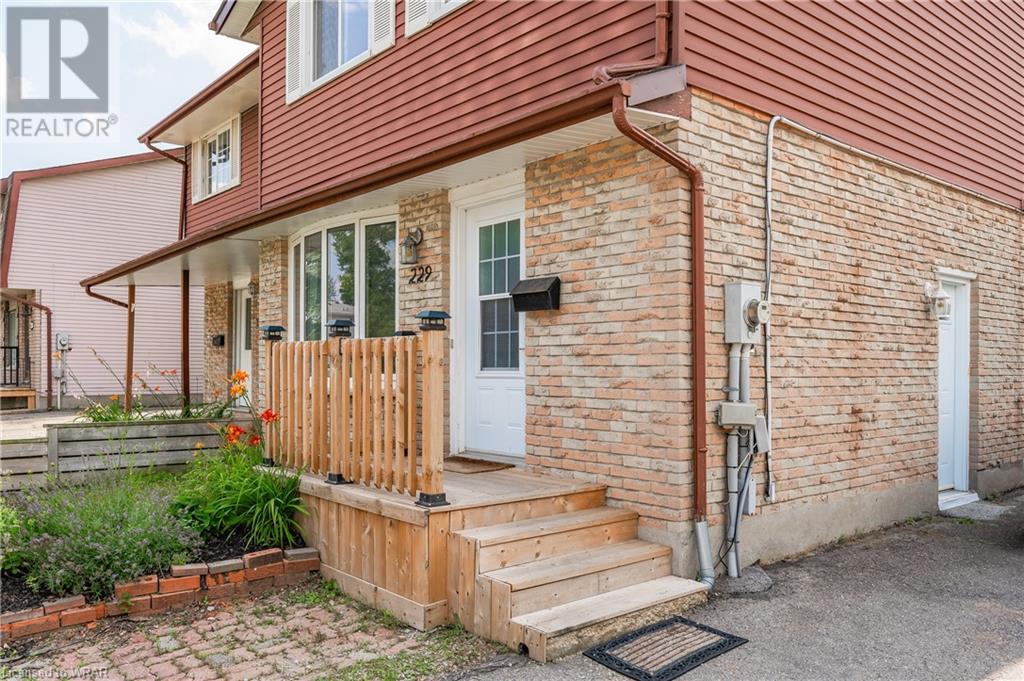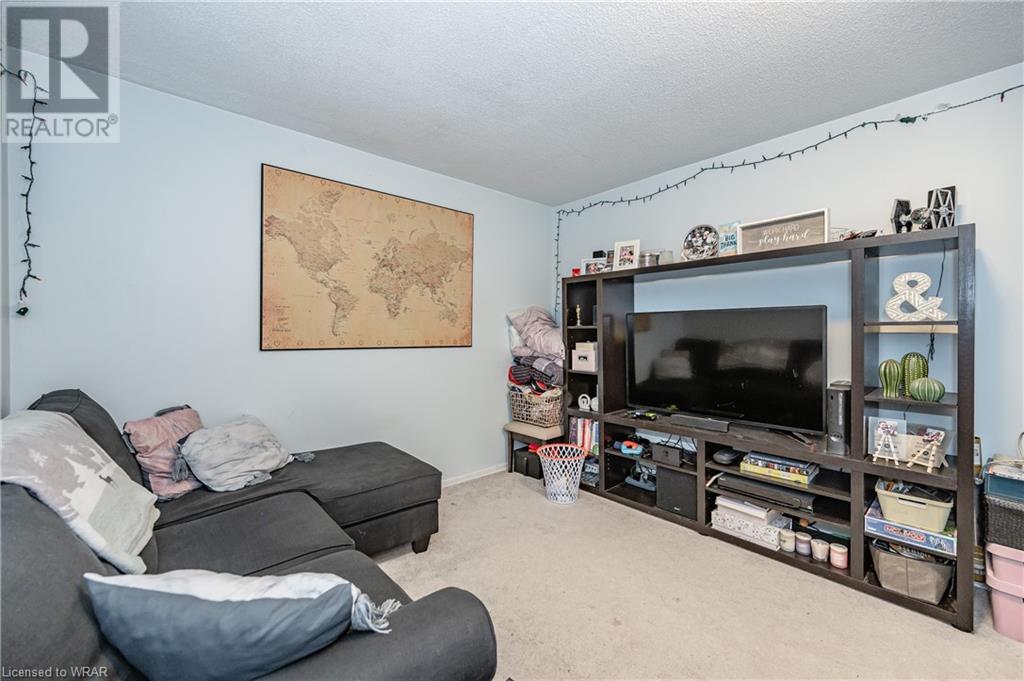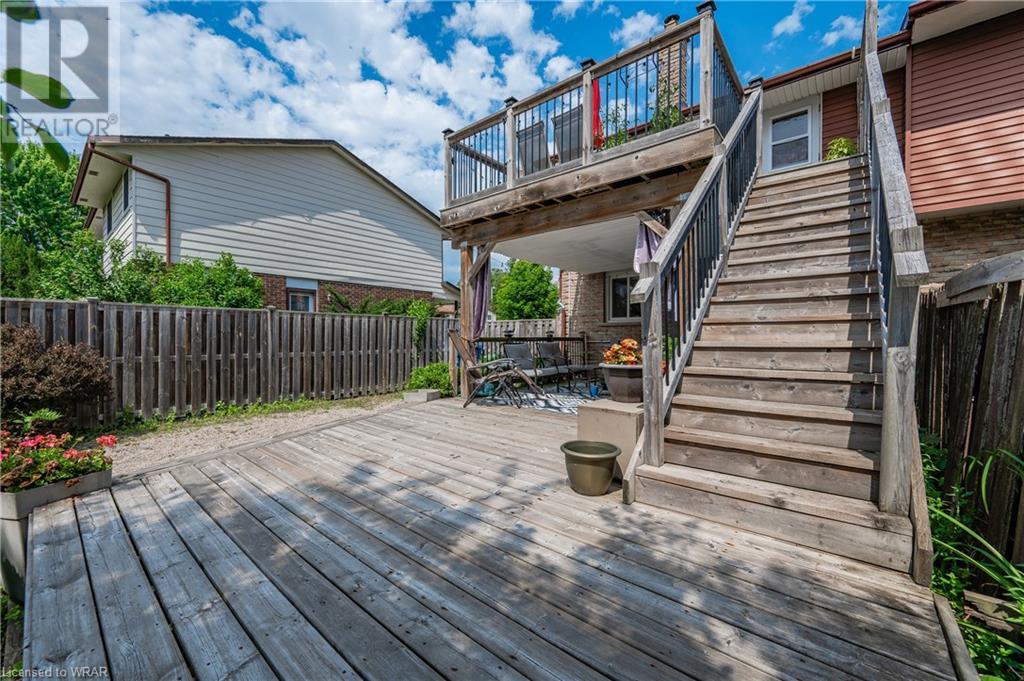229 Cole Road Guelph, Ontario N1G 3K1
$550,000
Welcome to this well-maintained semi-detached duplex, an excellent opportunity for savvy investors looking to expand their portfolio. This property features two separate one-bedroom, one-bathroom units, each with layouts designed for comfort and convenience. Apartment A boasts a spacious main floor with a well maintained kitchen, dining area, living room, and a 4-piece bathroom. The bedroom, along with an additional recreational room, is located in the basement, offering a quiet retreat. Step outside to the lower-level deck, perfect for enjoying morning coffee or evening relaxation. Apartment B is situated on the second level, featuring a beautiful kitchen, and living area providing cozy space for both everyday living. The bedroom and bathroom are also located on this level, with easy access to the upper-level deck, ideal for outdoor dining or soaking up the sun. Both units have hardwood floors and bright windows, and are equipped with in-suite laundry facilities, adding an extra layer of convenience for tenants. Currently, both apartments are occupied by reliable renters who are willing to continue their tenancy, ensuring a seamless transition and immediate rental income for the new owner. With a blend of comfort, convenience, and steady rental income, this duplex is a standout investment property. Don't miss out on the chance to add this gem to your portfolio. (id:37788)
Property Details
| MLS® Number | 40619681 |
| Property Type | Single Family |
| Amenities Near By | Park, Playground, Schools, Shopping |
| Communication Type | High Speed Internet |
| Equipment Type | Water Heater |
| Features | Paved Driveway, In-law Suite |
| Parking Space Total | 3 |
| Rental Equipment Type | Water Heater |
| Structure | Shed |
Building
| Bathroom Total | 2 |
| Bedrooms Above Ground | 1 |
| Bedrooms Below Ground | 1 |
| Bedrooms Total | 2 |
| Appliances | Dishwasher, Dryer, Freezer, Refrigerator, Stove, Water Softener, Washer, Microwave Built-in, Hood Fan, Window Coverings |
| Architectural Style | 2 Level |
| Basement Development | Partially Finished |
| Basement Type | Partial (partially Finished) |
| Constructed Date | 1985 |
| Construction Material | Wood Frame |
| Construction Style Attachment | Semi-detached |
| Cooling Type | Central Air Conditioning |
| Exterior Finish | Aluminum Siding, Brick Veneer, Wood, Shingles |
| Fire Protection | Smoke Detectors |
| Fixture | Ceiling Fans |
| Heating Fuel | Natural Gas |
| Heating Type | Forced Air |
| Stories Total | 2 |
| Size Interior | 1380 Sqft |
| Type | House |
| Utility Water | Municipal Water |
Land
| Acreage | No |
| Land Amenities | Park, Playground, Schools, Shopping |
| Sewer | Municipal Sewage System |
| Size Frontage | 31 Ft |
| Size Total Text | Under 1/2 Acre |
| Zoning Description | Rl.1 |
Rooms
| Level | Type | Length | Width | Dimensions |
|---|---|---|---|---|
| Second Level | Primary Bedroom | 9'11'' x 12'8'' | ||
| Second Level | Kitchen | 8'9'' x 12'8'' | ||
| Second Level | Family Room | 16'7'' x 11'7'' | ||
| Second Level | 4pc Bathroom | 5'1'' x 7'8'' | ||
| Basement | Utility Room | 7'5'' x 12' | ||
| Basement | Recreation Room | 10'5'' x 10'9'' | ||
| Basement | Bedroom | 10'5'' x 10'9'' | ||
| Main Level | Storage | 4'5'' x 2' | ||
| Main Level | Living Room | 10'5'' x 14'9'' | ||
| Main Level | Kitchen | 9'11'' x 9'0'' | ||
| Main Level | Dining Room | 8'6'' x 9'0'' | ||
| Main Level | 4pc Bathroom | 10'7'' x 4'11'' |
Utilities
| Electricity | Available |
| Natural Gas | Available |
https://www.realtor.ca/real-estate/27172660/229-cole-road-guelph

640 Riverbend Dr.
Kitchener, Ontario N2K 3S2
(519) 570-4447
(519) 579-0289
www.kwinnovationrealty.com/

640 Riverbend Dr.
Kitchener, Ontario N2K 3S2
(519) 570-4447
(519) 579-0289
www.kwinnovationrealty.com/
Interested?
Contact us for more information














































