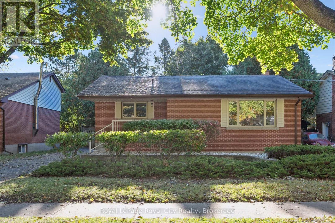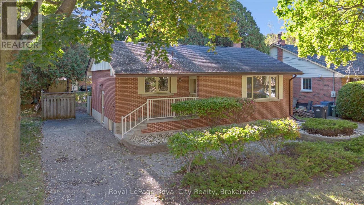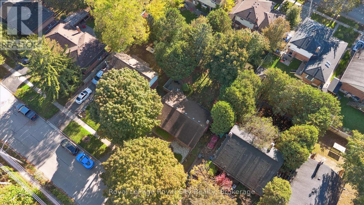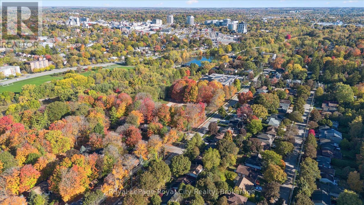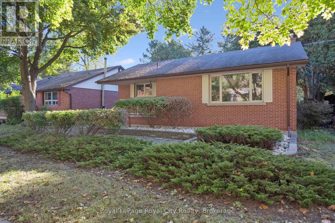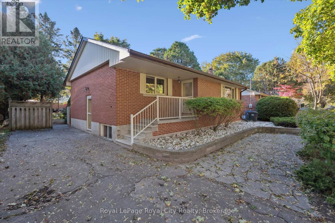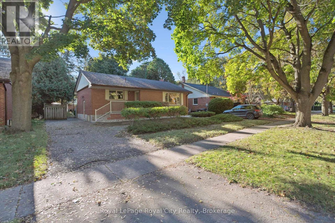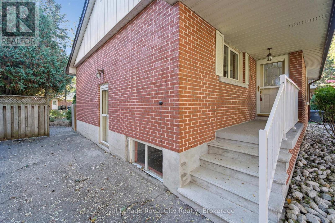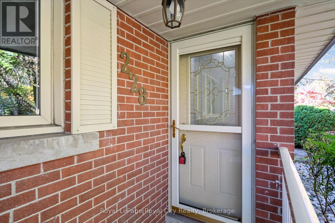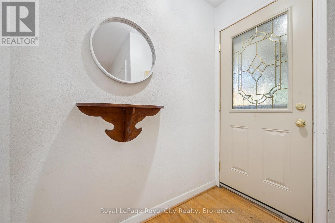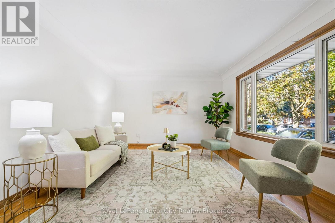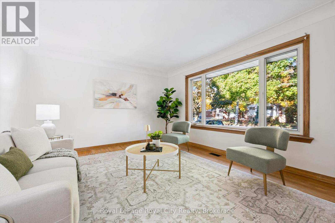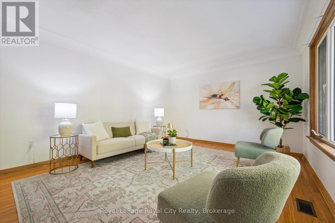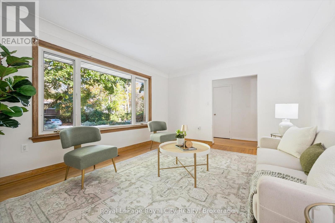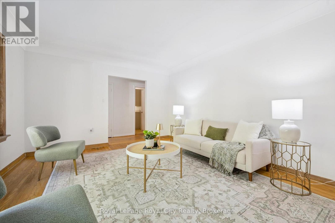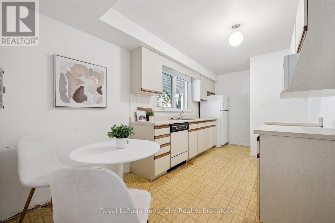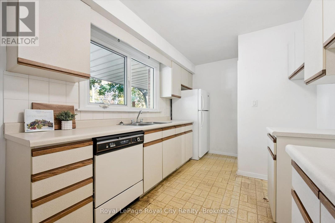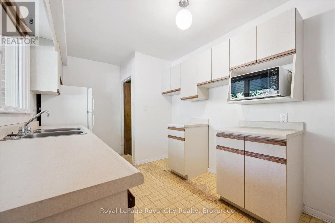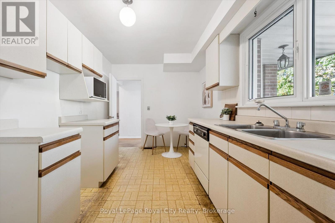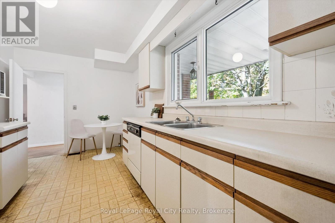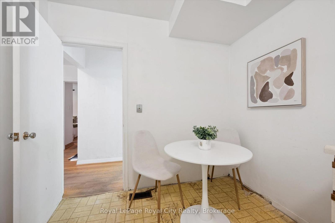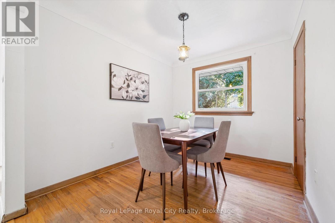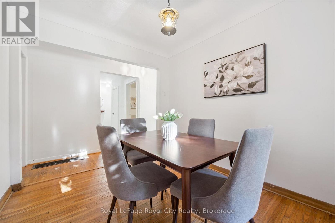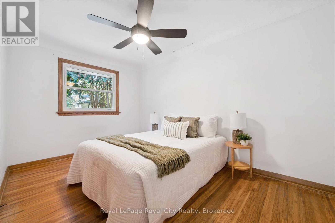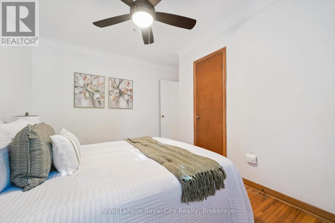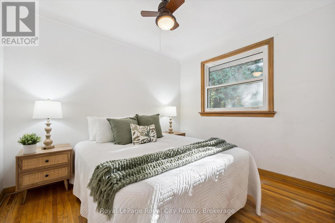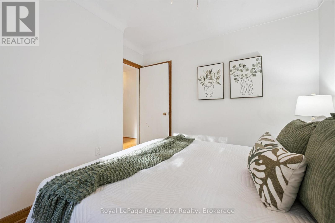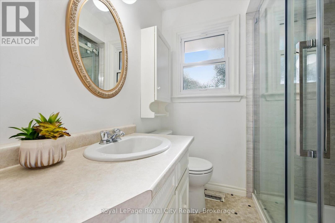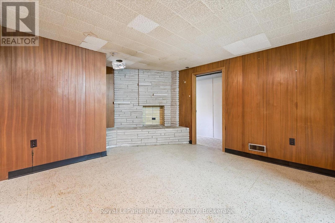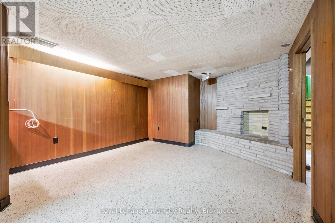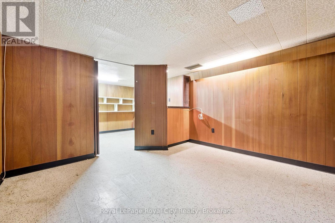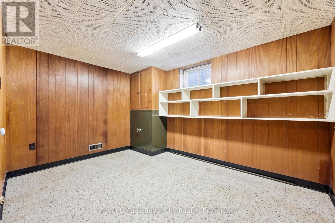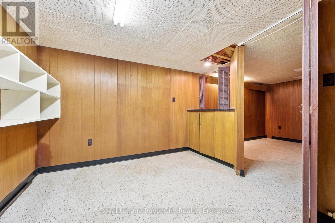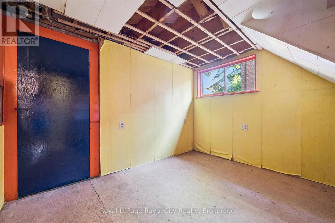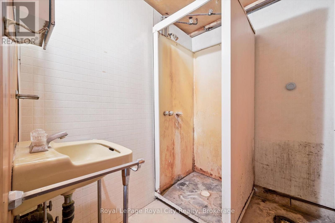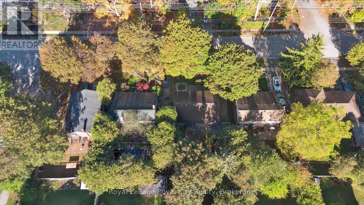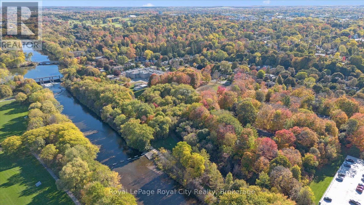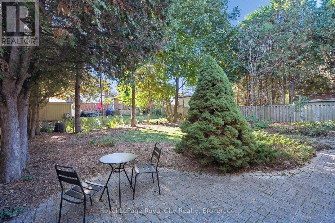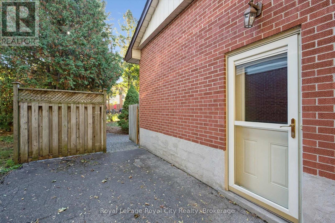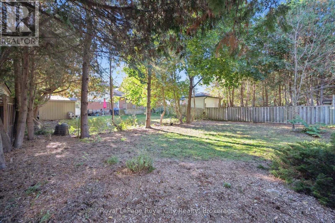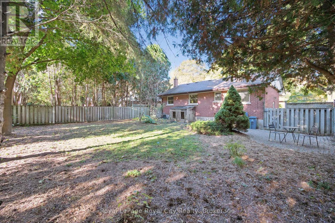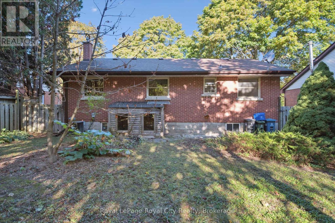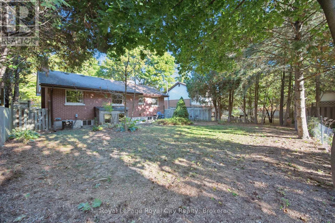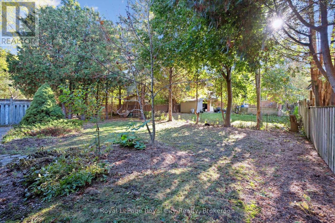228 Water Street Guelph (Dovercliffe Park/old University), Ontario N1G 1B2
$749,999
Nestled on a mature, tree-lined lot in the heart of Guelph's sought-after Old University neighbourhood, this charming brick bungalow offers character, income potential, and an unbeatable lifestyle. Just steps from the river, Royal City Park, and the vibrant downtown core, the location alone is exceptional. With over 1,900 sq ft of total living space and a separate side entrance to the lower level, this property presents incredible flexibility. It's ideal for first-time buyers looking to offset their mortgage or investors seeking a highly rentable home that appeals to both families and students. The main level features two bedrooms and one bathroom, a bright and spacious living area, and original hardwood floors. The separate dining room offers the option to convert to a third bedroom, creating even more value and versatility. The lower level already includes a bathroom/plumbing, has excellent ceiling height, and provides enough space to create a two-bedroom accessory apartment. Alternatively, it can be finished to suit a growing family with a guest bedroom, recreation room, and home office. Out back, the spacious yard is private and peaceful. Imagine Saturday mornings spent strolling through Royal City Park to the farmer's market or grabbing a latte from a local café. Or, attract quality tenants with the walkability to the University of Guelph and nearby transit. Whether you're looking to live in a beloved neighbourhood with room to grow or invest in a property with strong rental appeal, 28 Water Street is an opportunity not to be missed! (id:37788)
Property Details
| MLS® Number | X12468407 |
| Property Type | Single Family |
| Community Name | Dovercliffe Park/Old University |
| Amenities Near By | Park, Public Transit, Schools |
| Community Features | School Bus |
| Parking Space Total | 2 |
| Structure | Shed |
Building
| Bathroom Total | 2 |
| Bedrooms Above Ground | 2 |
| Bedrooms Total | 2 |
| Amenities | Fireplace(s) |
| Appliances | Water Heater, Water Meter, Water Softener, Dishwasher, Dryer, Microwave, Washer, Refrigerator |
| Architectural Style | Bungalow |
| Basement Development | Partially Finished |
| Basement Type | Full (partially Finished) |
| Construction Style Attachment | Detached |
| Cooling Type | Central Air Conditioning |
| Exterior Finish | Brick |
| Fire Protection | Smoke Detectors |
| Fireplace Present | Yes |
| Fireplace Total | 1 |
| Foundation Type | Unknown |
| Half Bath Total | 1 |
| Heating Fuel | Natural Gas |
| Heating Type | Forced Air |
| Stories Total | 1 |
| Size Interior | 700 - 1100 Sqft |
| Type | House |
| Utility Water | Municipal Water |
Parking
| No Garage |
Land
| Acreage | No |
| Land Amenities | Park, Public Transit, Schools |
| Sewer | Sanitary Sewer |
| Size Depth | 99 Ft |
| Size Frontage | 55 Ft |
| Size Irregular | 55 X 99 Ft |
| Size Total Text | 55 X 99 Ft |
| Surface Water | River/stream |
Rooms
| Level | Type | Length | Width | Dimensions |
|---|---|---|---|---|
| Basement | Other | 1 m | 1 m | 1 m x 1 m |
| Basement | Other | 4.27 m | 11.09 m | 4.27 m x 11.09 m |
| Basement | Bathroom | 1.82 m | 1.48 m | 1.82 m x 1.48 m |
| Basement | Cold Room | 2.7 m | 2.7 m | 2.7 m x 2.7 m |
| Basement | Den | 2.56 m | 3.28 m | 2.56 m x 3.28 m |
| Basement | Den | 3.61 m | 4.82 m | 3.61 m x 4.82 m |
| Main Level | Bathroom | 1.99 m | 1.95 m | 1.99 m x 1.95 m |
| Main Level | Bedroom | 3.09 m | 2.99 m | 3.09 m x 2.99 m |
| Main Level | Dining Room | 3.07 m | 2.6 m | 3.07 m x 2.6 m |
| Main Level | Kitchen | 2.56 m | 5 m | 2.56 m x 5 m |
| Main Level | Living Room | 3.8 m | 4.75 m | 3.8 m x 4.75 m |
| Main Level | Primary Bedroom | 4.13 m | 3.46 m | 4.13 m x 3.46 m |

30 Edinburgh Road North
Guelph, Ontario N1H 7J1
(519) 824-9050
(519) 824-5183
www.royalcity.com/

30 Edinburgh Road North
Guelph, Ontario N1H 7J1
(519) 824-9050
(519) 824-5183
www.royalcity.com/
Interested?
Contact us for more information

