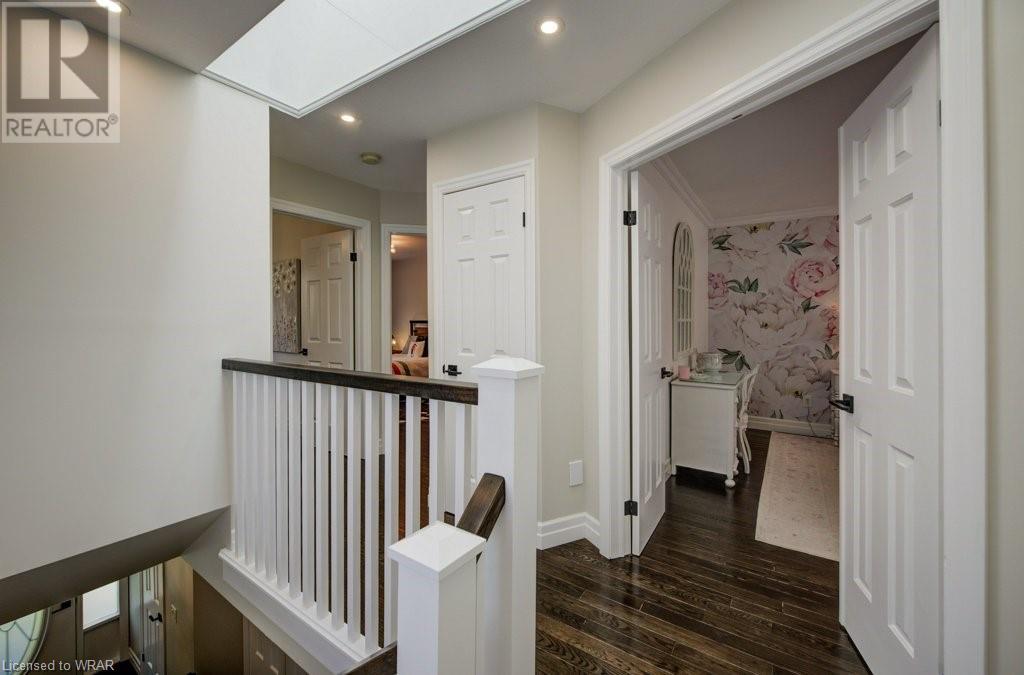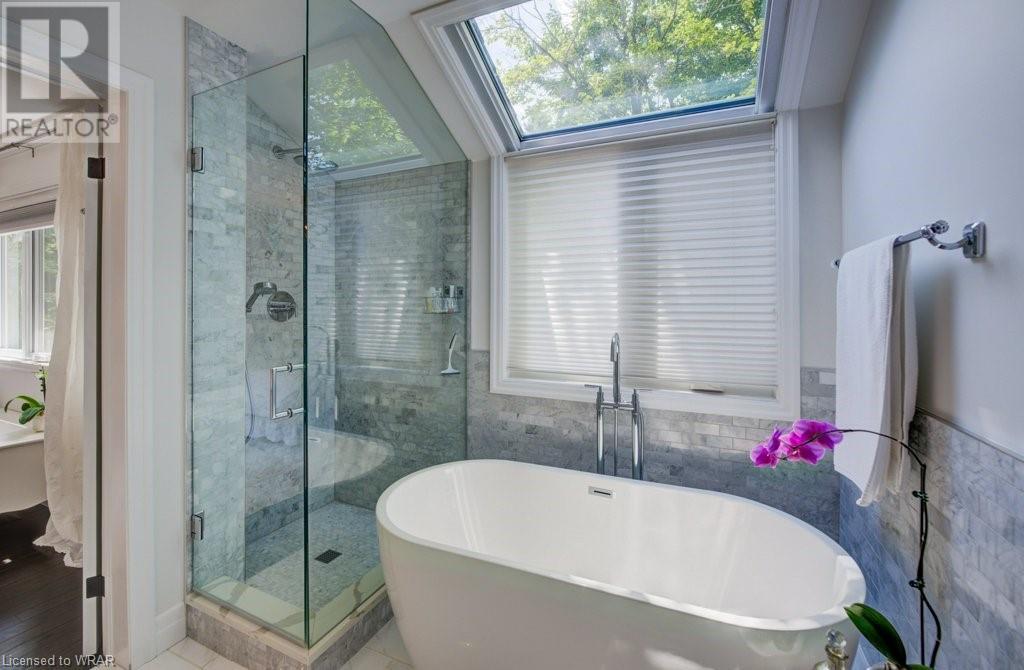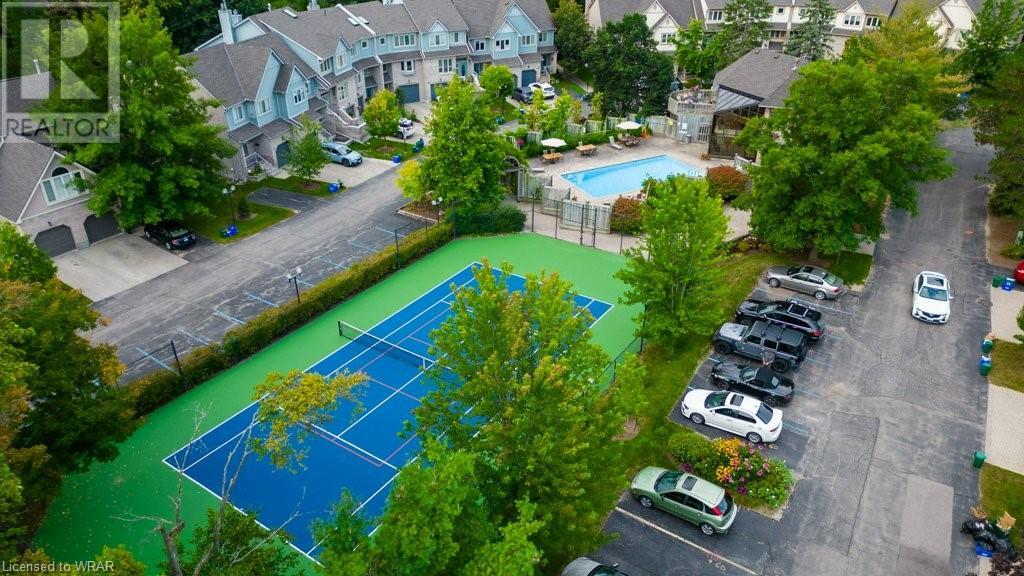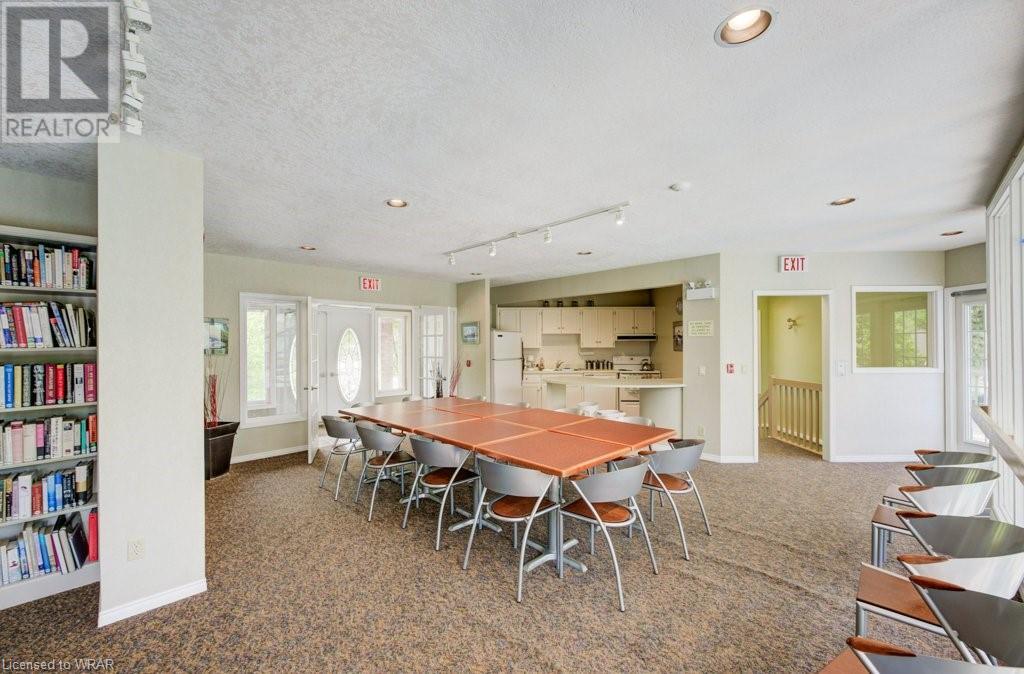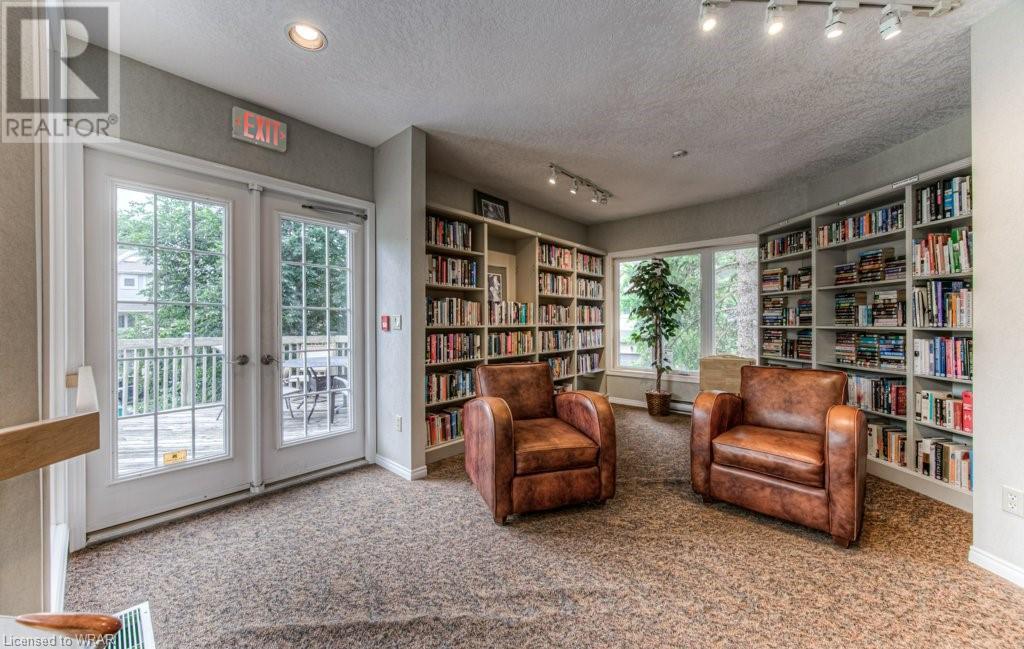225 Benjamin Road Unit# 48 Waterloo, Ontario N2V 1Z3
$779,900Maintenance, Insurance, Common Area Maintenance, Landscaping, Property Management, Water, Parking
$845 Monthly
Maintenance, Insurance, Common Area Maintenance, Landscaping, Property Management, Water, Parking
$845 MonthlyWelcome to TREETOPS a desirable Waterloo condo community tucked in a managed forested landscape. Step into a completely move-in ready, updated top-to-bottom (2017), spacious & CLEAN end unit. I have no doubt you will be impressed with the upscale finishings - slate herringbone tiled entrance, modern molding details, quartz countertops, Carrara Marble ensuite shower, free-standing tub, Grohe faucets, custom built-ins, custom closet organizers, lighting details, fixtures & SO MUCH MORE! The kitchen boasts quartz countertops, stylish backsplash, under-mount lighting, SS appliances & is open to the dining area that shares a view to the private outdoor living space! The livrm with custom built-ins & gas fireplace is set for comfort & entertainment. At the upper level find wonderful natural light filtering in through the skylights. The primary bedroom is an amazing size & offers up a big walk-in closet, 4pc spa-like ensuite with a separate glass shower, standing tub & heated floor. All the other bdrms are a good size & the main 4pc bthrm is certainly a bonus to have! Being an end unit you will notice tons of wonderful natural light fills this place along with views of nature from every window! Step to the lower level & the extra living space is certainly a bonus complete with heated floor! There is plenty of storage space and even the laundry area is fantastic with LG washer & dryer-2023! The private deck space that backs into trees & gardens invites you to sit out and enjoy nature or invite friends & family over for a BBQ. Another update is the A/C-2023. There is a pool for summertime enjoyment, tennis & pickleball to keep you active & we all know a sauna is good for you. The TREEHOUSE is available for those special parties & events. This complex is special & truly one of a kind in the city. Just minutes away are amenities you need and want, access to the xpressway, St. Jacobs Farmers Market, Laurelcreek Conservation area & so much more! Make sure to check out the video! (id:37788)
Property Details
| MLS® Number | 40617796 |
| Property Type | Single Family |
| Amenities Near By | Park, Place Of Worship, Schools, Shopping |
| Community Features | Quiet Area, Community Centre |
| Equipment Type | Rental Water Softener, Water Heater |
| Features | Southern Exposure, Backs On Greenbelt, Conservation/green Belt, Balcony, Skylight, Gazebo, Sump Pump, Automatic Garage Door Opener |
| Parking Space Total | 2 |
| Pool Type | Inground Pool |
| Rental Equipment Type | Rental Water Softener, Water Heater |
| Structure | Tennis Court |
Building
| Bathroom Total | 4 |
| Bedrooms Above Ground | 3 |
| Bedrooms Total | 3 |
| Amenities | Party Room |
| Appliances | Central Vacuum, Dishwasher, Dryer, Refrigerator, Stove, Water Softener, Washer, Microwave Built-in, Window Coverings, Garage Door Opener |
| Architectural Style | 2 Level |
| Basement Development | Finished |
| Basement Type | Full (finished) |
| Constructed Date | 1989 |
| Construction Style Attachment | Attached |
| Cooling Type | Central Air Conditioning |
| Exterior Finish | Brick, Vinyl Siding |
| Fire Protection | Smoke Detectors |
| Fireplace Present | Yes |
| Fireplace Total | 1 |
| Foundation Type | Poured Concrete |
| Half Bath Total | 2 |
| Heating Fuel | Natural Gas |
| Heating Type | Forced Air |
| Stories Total | 2 |
| Size Interior | 2199 Sqft |
| Type | Row / Townhouse |
| Utility Water | Municipal Water |
Parking
| Attached Garage |
Land
| Access Type | Highway Access |
| Acreage | No |
| Land Amenities | Park, Place Of Worship, Schools, Shopping |
| Landscape Features | Landscaped |
| Sewer | Municipal Sewage System |
| Zoning Description | R8 |
Rooms
| Level | Type | Length | Width | Dimensions |
|---|---|---|---|---|
| Second Level | 3pc Bathroom | Measurements not available | ||
| Second Level | Bedroom | 10'4'' x 8'11'' | ||
| Second Level | Bedroom | 15'4'' x 9'10'' | ||
| Second Level | Full Bathroom | Measurements not available | ||
| Second Level | Primary Bedroom | 16'8'' x 13'2'' | ||
| Basement | Storage | Measurements not available | ||
| Basement | Utility Room | Measurements not available | ||
| Basement | Laundry Room | Measurements not available | ||
| Basement | 2pc Bathroom | Measurements not available | ||
| Basement | Recreation Room | 23'11'' x 15'6'' | ||
| Main Level | 2pc Bathroom | Measurements not available | ||
| Main Level | Dinette | 9'9'' x 7'7'' | ||
| Main Level | Kitchen | 9'4'' x 7'10'' | ||
| Main Level | Living Room | 21'10'' x 19'5'' | ||
| Main Level | Foyer | 9'7'' x 6'7'' |
https://www.realtor.ca/real-estate/27146840/225-benjamin-road-unit-48-waterloo
901 Victoria Street N., Suite B
Kitchener, Ontario N2B 3C3
(519) 579-4110
www.remaxtwincity.com
Interested?
Contact us for more information
















