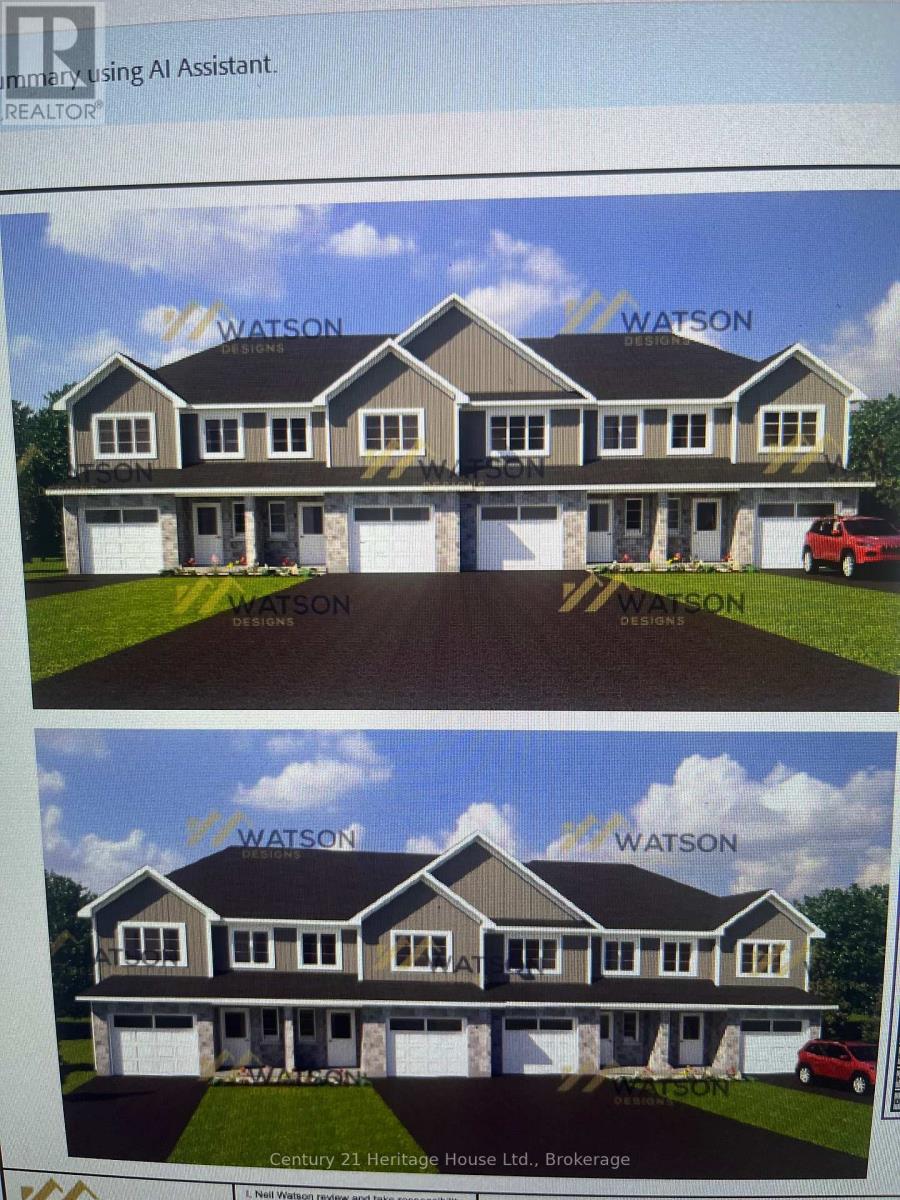223 Bruce Street S West Grey, Ontario N0G 1R0
$509,000
Welcome to 223 Bruce St South Durham to these custom Built townhomes by Candue 2020 Ltd!! Built on slab is this townhouse which features in-floor heating & a natural gas furnance. This 2-storey home has 3 bedrooms , 3 baths, luxury vinyl plank floors, quartz in the kitchen & bathroom. There is an electric fireplace & more. Great inclusions package with appliances, hot water heater, water softner & garage door opener. Get in on this outside unit while you can. Great units for a Great Price!! call today for more info! Looking at a late January 2026 finish date. (id:37788)
Property Details
| MLS® Number | X12468225 |
| Property Type | Single Family |
| Community Name | West Grey |
| Features | Carpet Free |
| Parking Space Total | 2 |
| Structure | Porch |
Building
| Bathroom Total | 3 |
| Bedrooms Above Ground | 3 |
| Bedrooms Total | 3 |
| Age | New Building |
| Amenities | Fireplace(s), Separate Electricity Meters |
| Appliances | Water Softener, Water Heater, Water Meter, Dishwasher, Dryer, Garage Door Opener, Stove, Washer, Refrigerator |
| Construction Style Attachment | Attached |
| Cooling Type | Central Air Conditioning |
| Exterior Finish | Wood, Brick Veneer |
| Fireplace Present | Yes |
| Foundation Type | Concrete |
| Half Bath Total | 1 |
| Heating Fuel | Natural Gas |
| Heating Type | Forced Air |
| Stories Total | 2 |
| Size Interior | 1100 - 1500 Sqft |
| Type | Row / Townhouse |
| Utility Water | Municipal Water |
Parking
| Attached Garage | |
| Garage |
Land
| Acreage | No |
| Sewer | Sanitary Sewer |
| Size Depth | 127 Ft ,10 In |
| Size Frontage | 25 Ft ,9 In |
| Size Irregular | 25.8 X 127.9 Ft |
| Size Total Text | 25.8 X 127.9 Ft |
Rooms
| Level | Type | Length | Width | Dimensions |
|---|---|---|---|---|
| Second Level | Bathroom | 2.9 m | 2.6 m | 2.9 m x 2.6 m |
| Second Level | Other | 2.7 m | 1.7 m | 2.7 m x 1.7 m |
| Second Level | Laundry Room | 0.95 m | 1.7 m | 0.95 m x 1.7 m |
| Second Level | Bedroom | 3.85 m | 3.67 m | 3.85 m x 3.67 m |
| Second Level | Bedroom 2 | 3.72 m | 2.85 m | 3.72 m x 2.85 m |
| Second Level | Bedroom 3 | 3.2 m | 2.74 m | 3.2 m x 2.74 m |
| Second Level | Bathroom | 2.6 m | 1.75 m | 2.6 m x 1.75 m |
| Main Level | Kitchen | 3.6 m | 2.74 m | 3.6 m x 2.74 m |
| Main Level | Dining Room | 3.6 m | 2.85 m | 3.6 m x 2.85 m |
| Main Level | Family Room | 4.3 m | 3.45 m | 4.3 m x 3.45 m |
| Main Level | Utility Room | 1.22 m | 1.22 m | 1.22 m x 1.22 m |
| Main Level | Foyer | 3.4 m | 1.22 m | 3.4 m x 1.22 m |
| Main Level | Bathroom | 2.25 m | 1.29 m | 2.25 m x 1.29 m |
https://www.realtor.ca/real-estate/29002158/223-bruce-street-s-west-grey-west-grey

366 Garafraxa Street S.
Durham, Ontario N0G 1R0
(519) 369-2000
www.heritagehouse.c21.ca/

366 Garafraxa Street S.
Durham, Ontario N0G 1R0
(519) 369-2000
www.heritagehouse.c21.ca/
Interested?
Contact us for more information



