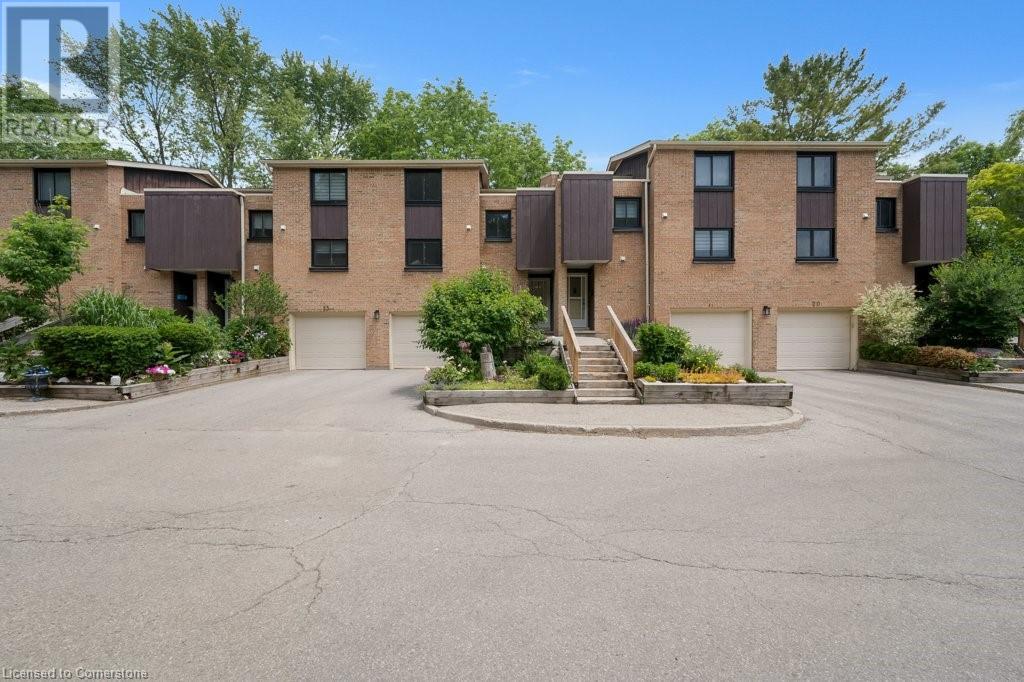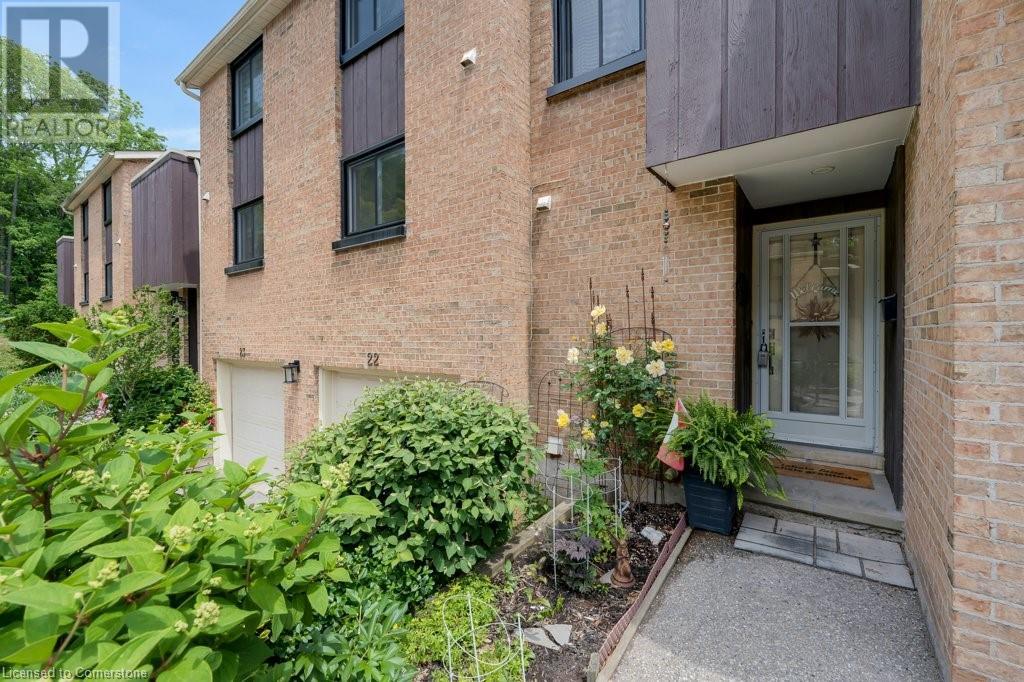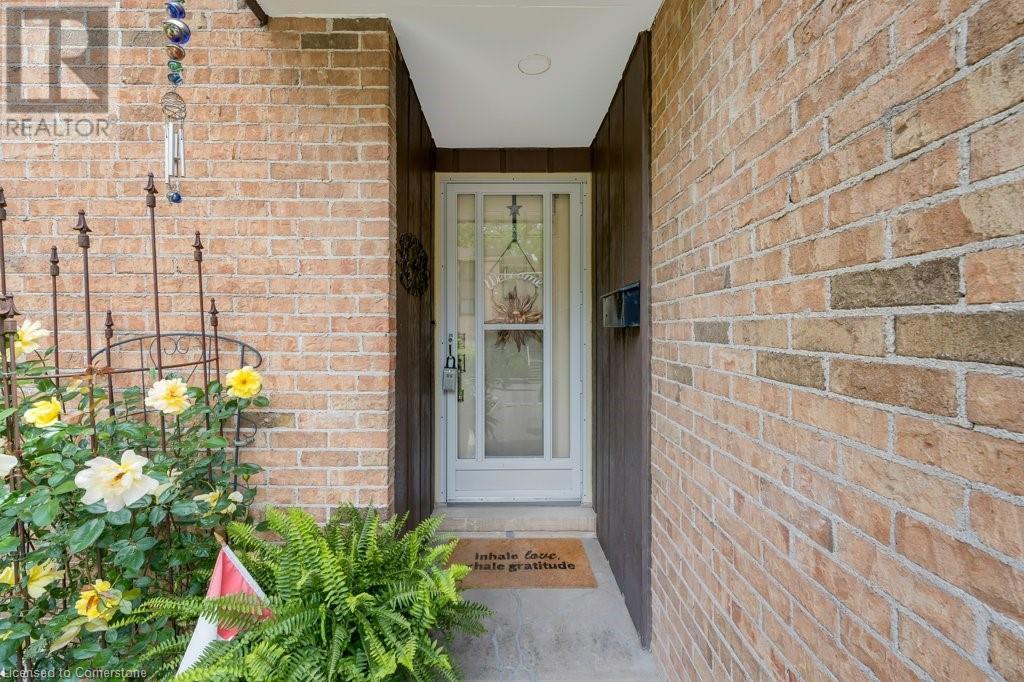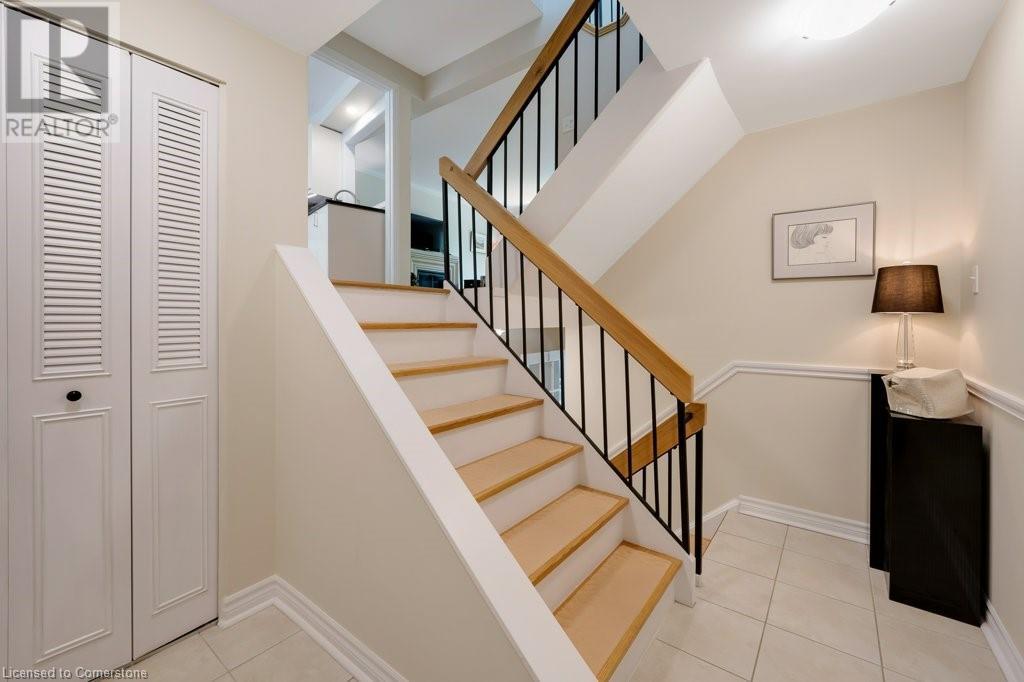220 Salisbury Avenue Unit# 22 Cambridge, Ontario N1S 1K5
$574,900Maintenance, Insurance, Parking, Landscaping, Water
$975 Monthly
Maintenance, Insurance, Parking, Landscaping, Water
$975 MonthlyNature-Lover’s Dream Townhouse in Sought-After West Galt! Welcome to this desirable multi-level townhouse condo nestled in a peaceful complex surrounded by forest—a rare opportunity to enjoy wildlife views right from your windows! Located in one of West Galt’s most sought-after neighborhoods, this unique unit offers spacious, flexible living in a serene natural setting, just 2 km from the downtown core. Step into the inviting foyer, complete with a convenient closet and 2-piece powder room. Head up to the bright and airy main floor, where the open-concept living and dining area is flooded with natural light thanks to nearly floor-to-ceiling windows overlooking the woods—perfect for bird watching or spotting deer. The kitchen is the largest in the complex, offering generous cabinetry, a large window, and all appliances included. The laundry area has been thoughtfully relocated from the basement to this level, tucked neatly into a section of the kitchen for easy access. Upstairs, a versatile bedroom with a Murphy bed offers flexibility for guests, office space, or hobbies. The top floor features a nicely sized secondary bedroom, a 4-piece family bathroom with heated floors, and a generous primary bedroom with its own 3-piece ensuite. The fully finished rec room provides even more space to relax or entertain, complete with a cozy gas fireplace, large picture window, and sliding doors to a private rear deck with tranquil forest views. Don’t miss your chance to own this spacious, nature-surrounded home in a quiet yet convenient location close to trails, public transit, and schools. Water Included in the condo fee. (id:37788)
Property Details
| MLS® Number | 40749501 |
| Property Type | Single Family |
| Amenities Near By | Park, Place Of Worship, Playground, Public Transit, Schools, Shopping |
| Community Features | Community Centre |
| Equipment Type | Water Heater |
| Features | Backs On Greenbelt, Conservation/green Belt, Paved Driveway, Gazebo, Automatic Garage Door Opener |
| Parking Space Total | 2 |
| Rental Equipment Type | Water Heater |
Building
| Bathroom Total | 3 |
| Bedrooms Above Ground | 3 |
| Bedrooms Total | 3 |
| Appliances | Central Vacuum - Roughed In, Dishwasher, Dryer, Microwave, Refrigerator, Water Softener, Washer, Garage Door Opener |
| Basement Development | Finished |
| Basement Type | Full (finished) |
| Constructed Date | 1972 |
| Construction Material | Wood Frame |
| Construction Style Attachment | Attached |
| Cooling Type | Central Air Conditioning |
| Exterior Finish | Brick Veneer, Wood |
| Fireplace Present | Yes |
| Fireplace Total | 1 |
| Foundation Type | Poured Concrete |
| Half Bath Total | 1 |
| Heating Fuel | Natural Gas |
| Heating Type | Forced Air |
| Size Interior | 1815 Sqft |
| Type | Row / Townhouse |
| Utility Water | Municipal Water |
Parking
| Attached Garage |
Land
| Acreage | No |
| Land Amenities | Park, Place Of Worship, Playground, Public Transit, Schools, Shopping |
| Sewer | Municipal Sewage System |
| Size Total Text | Unknown |
| Zoning Description | R3 |
Rooms
| Level | Type | Length | Width | Dimensions |
|---|---|---|---|---|
| Second Level | Kitchen | 11'5'' x 16'2'' | ||
| Second Level | Dining Room | 7'6'' x 14'10'' | ||
| Second Level | Living Room | 14'11'' x 21'10'' | ||
| Third Level | Bedroom | 10'0'' x 7'7'' | ||
| Basement | Recreation Room | 20'11'' x 10'0'' | ||
| Main Level | 2pc Bathroom | 6'3'' x 3'0'' | ||
| Upper Level | 4pc Bathroom | 10'8'' x 4'11'' | ||
| Upper Level | Bedroom | 11'6'' x 13'4'' | ||
| Upper Level | Full Bathroom | 7'0'' x 7'5'' | ||
| Upper Level | Primary Bedroom | 19'5'' x 12'9'' |
https://www.realtor.ca/real-estate/28585931/220-salisbury-avenue-unit-22-cambridge

4-471 Hespeler Rd.
Cambridge, Ontario N1R 6J2
(519) 621-2000
(519) 740-6403
4-471 Hespeler Rd Unit 4 (Upper)
Cambridge, Ontario N1R 6J2
(519) 621-2000
(519) 740-6402
Interested?
Contact us for more information








































