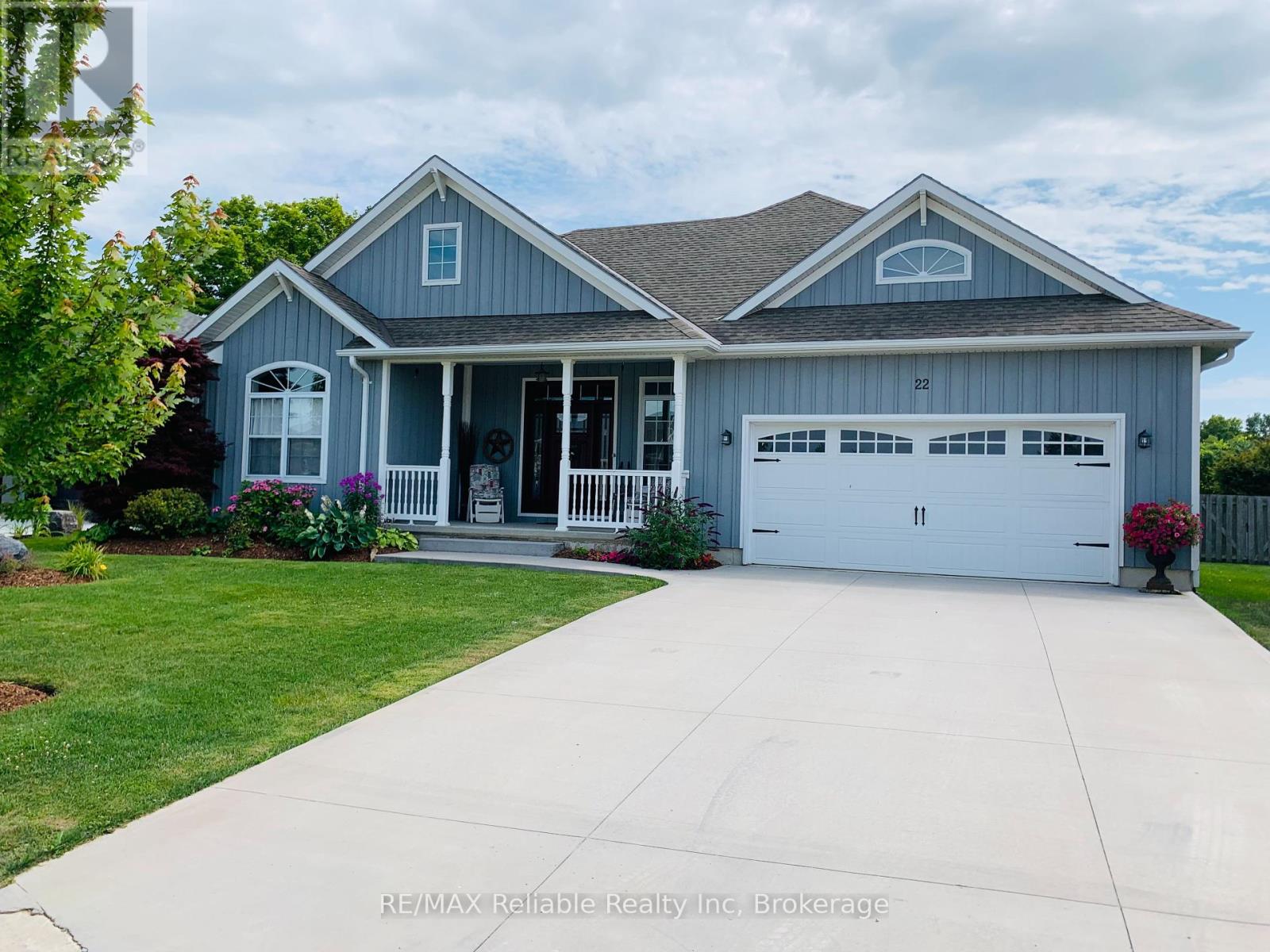22 Thimbleweed Drive Bluewater (Bayfield), Ontario N0M 1G0
$899,000
RETIRE TO THE BAYFIELD LIFESTYLE!! Proudly offered by the original owners, this charming 2011 home is located in the sought-after Bayfield Meadows subdivision, just a short walk from Lake Hurons beaches, downtown shops, and restaurants.With 1,629 sq. ft. on the main level, the home features a unique layout with two primary bedrooms, each with its own ensuite bath and walk-in closet perfect for guests or multi-generational living. The open-concept design showcases cathedral ceilings, transom windows, and a bright, welcoming flow. The spacious kitchen comes with appliances, while the living room offers a cozy gas fireplace leading into a cheerful dining area. A main-floor laundry and convenient 2-piece bath complete the level.The finished lower level adds even more living space, with a family room, two additional bedrooms, a 3-piece bath, and a large storage/utility room.Enjoy comfort year-round with natural gas heating and central air. Outdoor living is equally inviting with a covered rear porch overlooking the yard and lake, a welcoming front veranda, and an attached double garage with a cement drive. The tasteful B & B wood exterior enhances the curb appeal.Whether youre looking for a full-time residence or the perfect recreational "get-away", this property combines functionality, charm, and the soothing breezes of Lake Huron. (id:37788)
Property Details
| MLS® Number | X12349146 |
| Property Type | Single Family |
| Community Name | Bayfield |
| Features | Level Lot, Irregular Lot Size, Level |
| Parking Space Total | 4 |
| Structure | Deck, Porch |
| View Type | Lake View |
Building
| Bathroom Total | 4 |
| Bedrooms Above Ground | 4 |
| Bedrooms Total | 4 |
| Age | 6 To 15 Years |
| Amenities | Fireplace(s) |
| Appliances | Water Meter |
| Architectural Style | Bungalow |
| Basement Development | Partially Finished |
| Basement Type | N/a (partially Finished) |
| Construction Style Attachment | Detached |
| Cooling Type | Central Air Conditioning |
| Exterior Finish | Wood |
| Fireplace Present | Yes |
| Fireplace Total | 1 |
| Fireplace Type | Insert |
| Foundation Type | Poured Concrete |
| Half Bath Total | 1 |
| Heating Fuel | Natural Gas |
| Heating Type | Forced Air |
| Stories Total | 1 |
| Size Interior | 1500 - 2000 Sqft |
| Type | House |
| Utility Water | Municipal Water |
Parking
| Attached Garage | |
| Garage |
Land
| Acreage | No |
| Landscape Features | Landscaped |
| Sewer | Sanitary Sewer |
| Size Depth | 102 Ft |
| Size Frontage | 62 Ft ,8 In |
| Size Irregular | 62.7 X 102 Ft |
| Size Total Text | 62.7 X 102 Ft |
| Zoning Description | R1 |
Rooms
| Level | Type | Length | Width | Dimensions |
|---|---|---|---|---|
| Basement | Family Room | 6.35 m | 6.35 m | 6.35 m x 6.35 m |
| Basement | Bedroom | 4 m | 3 m | 4 m x 3 m |
| Basement | Utility Room | 5 m | 7 m | 5 m x 7 m |
| Basement | Bedroom | 2.74 m | 5.08 m | 2.74 m x 5.08 m |
| Main Level | Bathroom | 1.82 m | 1.82 m | 1.82 m x 1.82 m |
| Main Level | Foyer | 1.8 m | 4.26 m | 1.8 m x 4.26 m |
| Main Level | Primary Bedroom | 5.02 m | 7.16 m | 5.02 m x 7.16 m |
| Main Level | Living Room | 6.65 m | 4.26 m | 6.65 m x 4.26 m |
| Main Level | Kitchen | 4.47 m | 6.6 m | 4.47 m x 6.6 m |
| Main Level | Dining Room | 4.52 m | 3.35 m | 4.52 m x 3.35 m |
| Main Level | Sunroom | 3.75 m | 3.14 m | 3.75 m x 3.14 m |
| Main Level | Bedroom | 4.62 m | 3 m | 4.62 m x 3 m |
| Main Level | Laundry Room | 3.6 m | 3.6 m x Measurements not available |
Utilities
| Cable | Available |
| Electricity | Installed |
| Sewer | Installed |
https://www.realtor.ca/real-estate/28743389/22-thimbleweed-drive-bluewater-bayfield-bayfield

95 Main Street South, Hwy 21
Bayfield, Ontario N0M 1G0
(519) 565-2020
remax-reliable.com/
Interested?
Contact us for more information

































