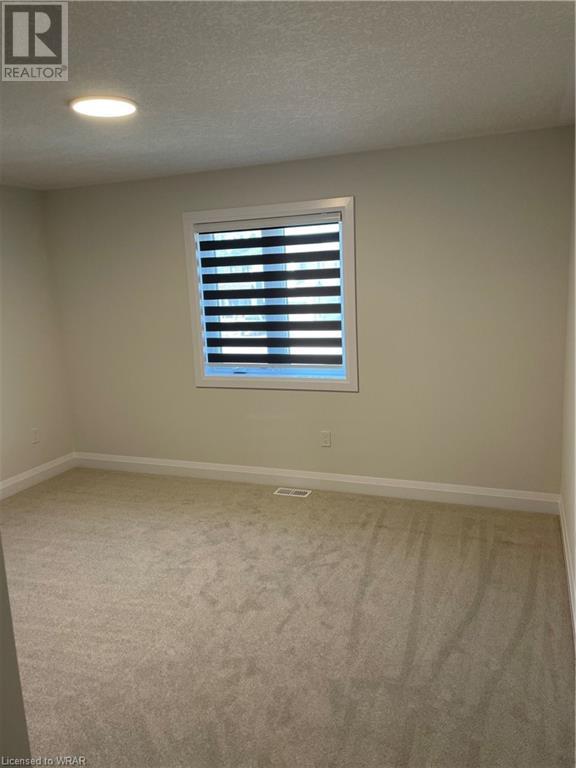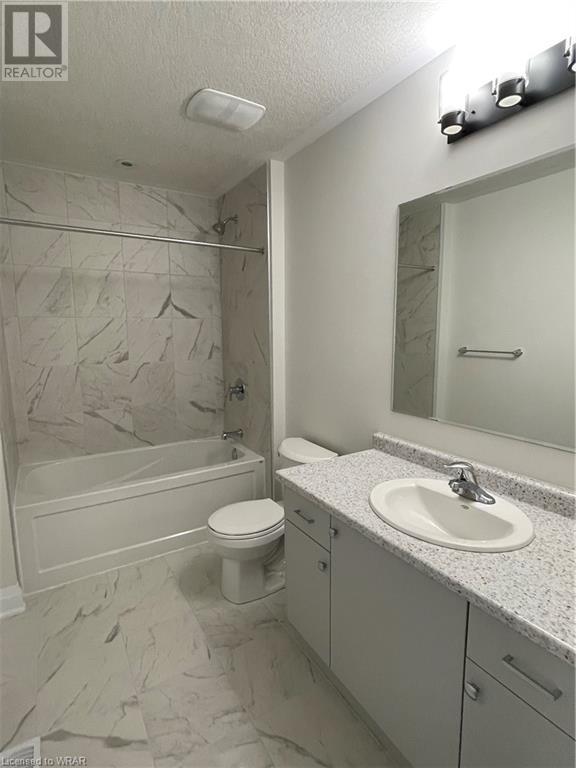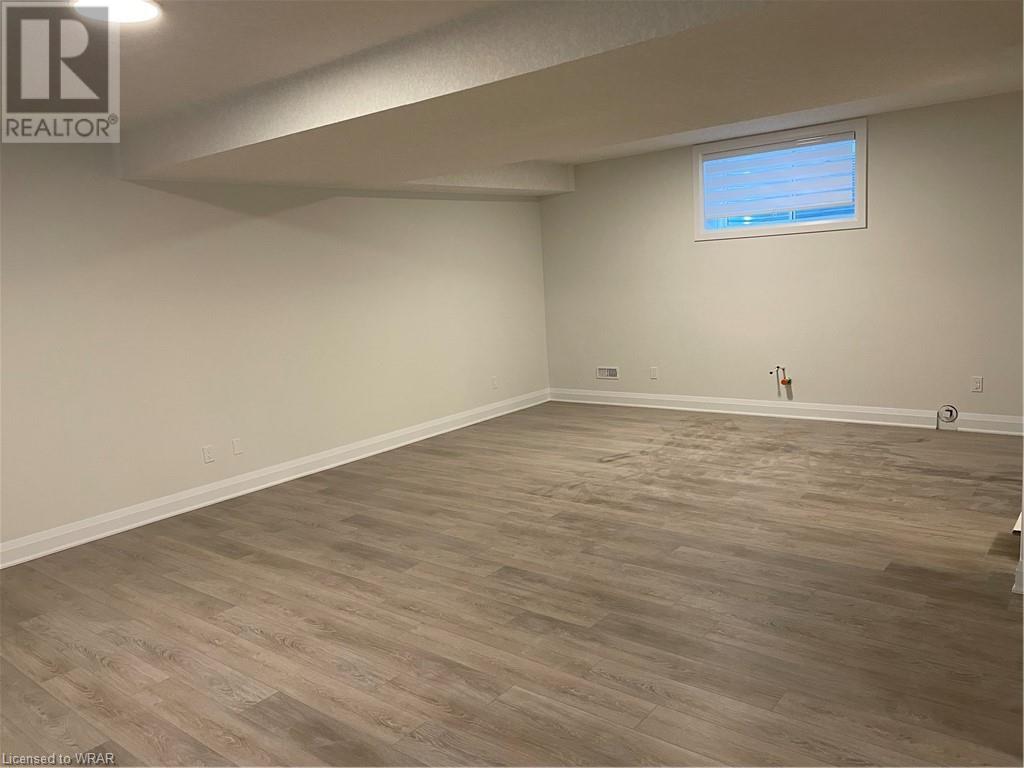22 Carina Street Kitchener, Ontario N2E 0J1
$3,950 Monthly
Brand new never occupied Executive 4 Bedroom/4 Bathroom and Double Car Garage Home in most desirable Trussler West Neighborhood. This gorgeous home with a FINISHED BASEMENT and offers approx. 3500 SF of beautifully finished living space, is loaded with upgrades/high-end finishes, & features: a bright, spacious, open concept layout. Large & welcoming foyer, oversized windows allowing for plenty of natural light. A huge living and dining room connects to the dream kitchen complete with quartz countertops, all brand new premium appliances, under-cabinet lighting, large center island and pantry room. A 2-pc bath & mud/laundry room complete the main floor. The upper level offers a lavish primary suite w/ grand double door entry, spacious walk-in closet & a spa-like 5-piece en-suite with 2 separate vanities, soaker tub & large glass tiled shower. 3 additional generous sized bedrooms all with big closets. Total 4 car parking spaces (2 car garage + 2 car on driveway); Great location: A very short drive to Highway 8/401; Costco, University of Waterloo and Wilfrid Laurier University. This newly developed family oriented neighborhood is close to all amenities: Universities, Trails, Banks, Restaurants, Shops, Costco and everything! (id:37788)
Property Details
| MLS® Number | 40621102 |
| Property Type | Single Family |
| Amenities Near By | Hospital, Park, Playground, Schools, Shopping |
| Community Features | Quiet Area, School Bus |
| Equipment Type | Water Heater |
| Features | Sump Pump, Automatic Garage Door Opener |
| Parking Space Total | 4 |
| Rental Equipment Type | Water Heater |
Building
| Bathroom Total | 4 |
| Bedrooms Above Ground | 4 |
| Bedrooms Total | 4 |
| Appliances | Dishwasher, Dryer, Refrigerator, Stove, Water Softener, Washer, Window Coverings, Garage Door Opener |
| Architectural Style | 2 Level |
| Basement Development | Finished |
| Basement Type | Full (finished) |
| Constructed Date | 2024 |
| Construction Style Attachment | Detached |
| Cooling Type | Central Air Conditioning |
| Exterior Finish | Brick, Stone |
| Foundation Type | Poured Concrete |
| Half Bath Total | 1 |
| Heating Fuel | Natural Gas |
| Heating Type | Forced Air |
| Stories Total | 2 |
| Size Interior | 3458 Sqft |
| Type | House |
| Utility Water | Municipal Water |
Parking
| Attached Garage |
Land
| Access Type | Road Access, Highway Access |
| Acreage | No |
| Land Amenities | Hospital, Park, Playground, Schools, Shopping |
| Sewer | Municipal Sewage System |
| Size Frontage | 36 Ft |
| Size Total Text | Under 1/2 Acre |
| Zoning Description | Res - 4 |
Rooms
| Level | Type | Length | Width | Dimensions |
|---|---|---|---|---|
| Second Level | Bedroom | 11'3'' x 13'4'' | ||
| Second Level | 4pc Bathroom | Measurements not available | ||
| Second Level | Bedroom | 11'8'' x 11'7'' | ||
| Second Level | Bedroom | 11'3'' x 13'0'' | ||
| Second Level | Full Bathroom | Measurements not available | ||
| Second Level | Primary Bedroom | 14'0'' x 17'0'' | ||
| Basement | 4pc Bathroom | Measurements not available | ||
| Basement | Recreation Room | 30'11'' x 24'6'' | ||
| Main Level | 2pc Bathroom | Measurements not available | ||
| Main Level | Kitchen | 11'2'' x 12'8'' | ||
| Main Level | Dinette | 9'5'' x 12'8'' | ||
| Main Level | Great Room | 19'4'' x 13'0'' |
https://www.realtor.ca/real-estate/27181390/22-carina-street-kitchener

25 Bruce St., Unit 5b
Kitchener, Ontario N2B 1Y4
(519) 747-0231
(519) 747-2958
www.peakrealtyltd.com/
Interested?
Contact us for more information


















