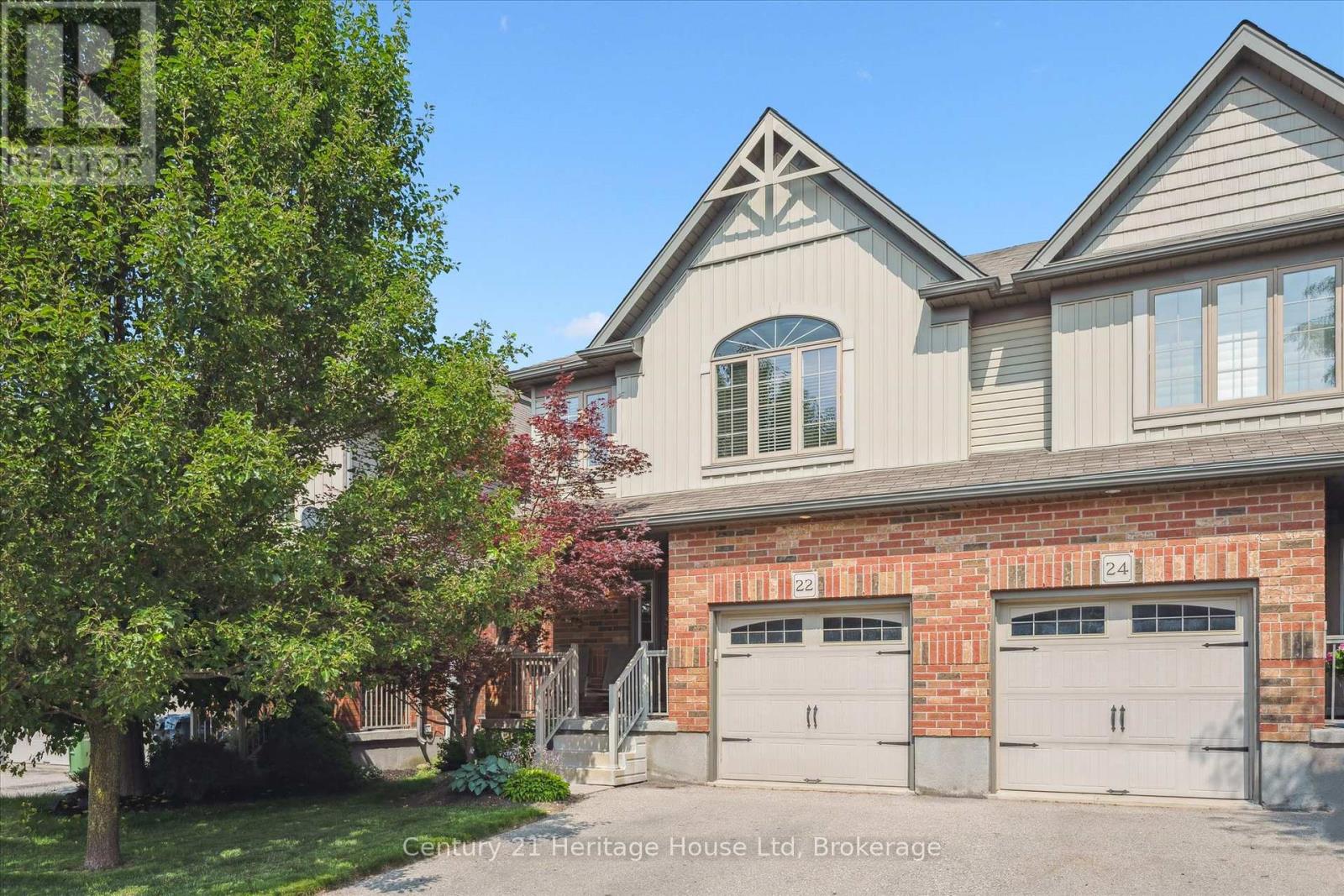22 Acker Street Guelph (Grange Road), Ontario N1E 0G1
$775,000
This Beautiful semi-detached house is ready for its new Owner. The main level has an open concept which is great for entertaining with the kitchen over looking a large living room and dining room. The sliding door opens up to a stamped concrete patio and a fully fenced yard. Upstairs you will find 3 spacious bedrooms, with a master ensuite and Laundry. The basement is unfinished and waiting for your final touch. This property is located across from a park and walking distance to schools, you will want to book your appointment now as this one will not last!!! (id:37788)
Open House
This property has open houses!
2:00 pm
Ends at:4:00 pm
Property Details
| MLS® Number | X12288104 |
| Property Type | Single Family |
| Community Name | Grange Road |
| Amenities Near By | Public Transit, Schools, Park |
| Equipment Type | Water Heater |
| Parking Space Total | 2 |
| Rental Equipment Type | Water Heater |
Building
| Bathroom Total | 3 |
| Bedrooms Above Ground | 3 |
| Bedrooms Total | 3 |
| Age | 16 To 30 Years |
| Amenities | Fireplace(s) |
| Appliances | Central Vacuum, Garage Door Opener Remote(s), Water Heater, Water Softener, Water Meter, Dryer, Garage Door Opener, Stove, Washer, Refrigerator |
| Basement Development | Unfinished |
| Basement Type | N/a (unfinished) |
| Construction Style Attachment | Semi-detached |
| Cooling Type | Central Air Conditioning |
| Exterior Finish | Brick, Vinyl Siding |
| Fireplace Present | Yes |
| Fireplace Total | 1 |
| Foundation Type | Poured Concrete |
| Half Bath Total | 1 |
| Heating Fuel | Natural Gas |
| Heating Type | Forced Air |
| Stories Total | 2 |
| Size Interior | 1500 - 2000 Sqft |
| Type | House |
| Utility Water | Municipal Water |
Parking
| Attached Garage | |
| Garage |
Land
| Acreage | No |
| Fence Type | Fenced Yard |
| Land Amenities | Public Transit, Schools, Park |
| Sewer | Sanitary Sewer |
| Size Depth | 119 Ft ,9 In |
| Size Frontage | 24 Ft ,9 In |
| Size Irregular | 24.8 X 119.8 Ft |
| Size Total Text | 24.8 X 119.8 Ft |
Rooms
| Level | Type | Length | Width | Dimensions |
|---|---|---|---|---|
| Second Level | Primary Bedroom | 4.24 m | 4.18 m | 4.24 m x 4.18 m |
| Second Level | Bedroom | 3.02 m | 3.89 m | 3.02 m x 3.89 m |
| Second Level | Bedroom 2 | 2.99 m | 3.87 m | 2.99 m x 3.87 m |
| Second Level | Laundry Room | 1.53 m | 2.83 m | 1.53 m x 2.83 m |
| Second Level | Bathroom | 3.16 m | 2.13 m | 3.16 m x 2.13 m |
| Second Level | Bathroom | 1.77 m | 3.92 m | 1.77 m x 3.92 m |
| Main Level | Dining Room | 2.45 m | 3.96 m | 2.45 m x 3.96 m |
| Main Level | Kitchen | 3.16 m | 3.67 m | 3.16 m x 3.67 m |
| Main Level | Living Room | 3.4 m | 7.01 m | 3.4 m x 7.01 m |
| Main Level | Bathroom | 1.42 m | 1.54 m | 1.42 m x 1.54 m |
https://www.realtor.ca/real-estate/28611930/22-acker-street-guelph-grange-road-grange-road

221 Woodlawn Road West Unit C6
Guelph, Ontario N1H 8P4
(519) 767-2100
www.century21.ca/heritagehouse
Interested?
Contact us for more information





































