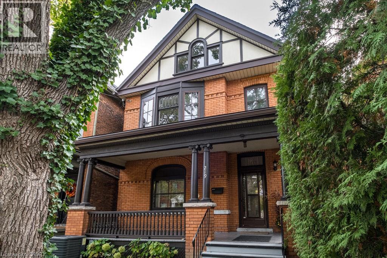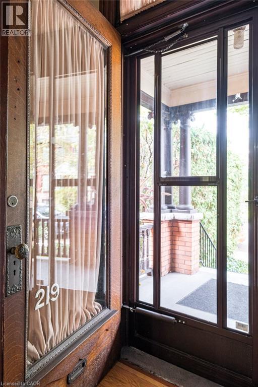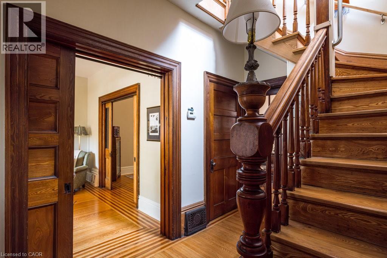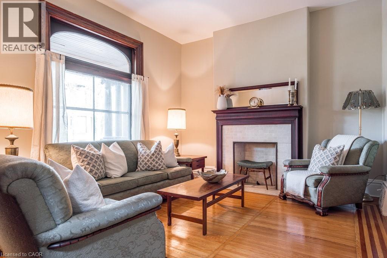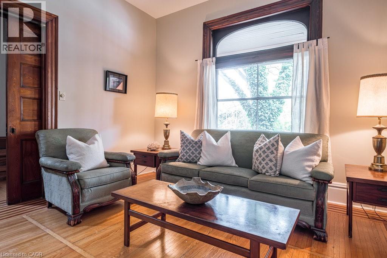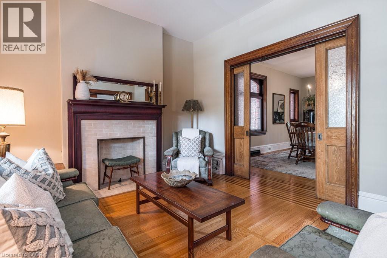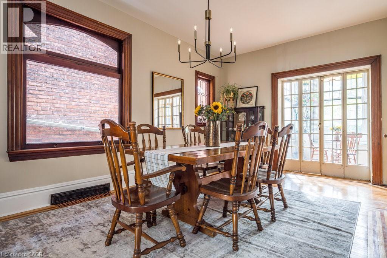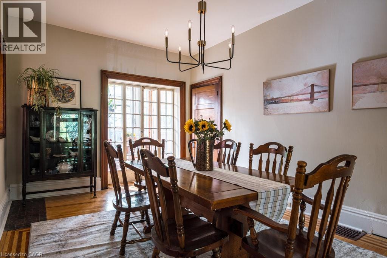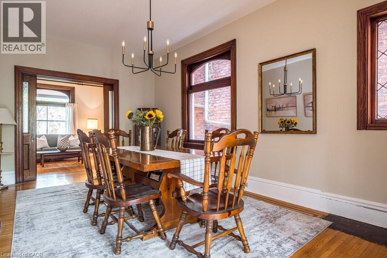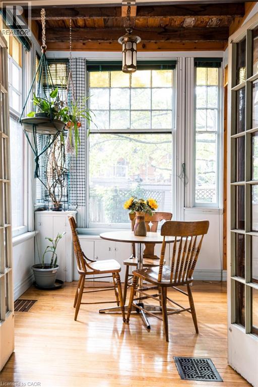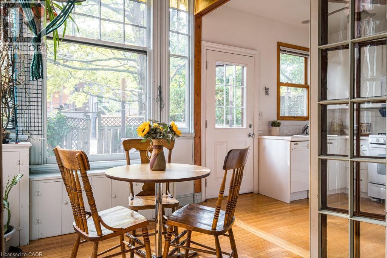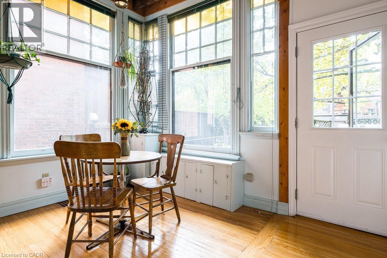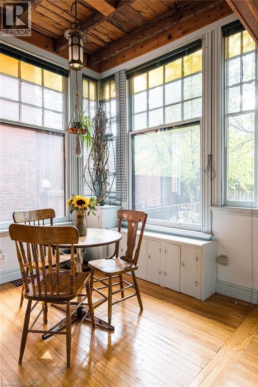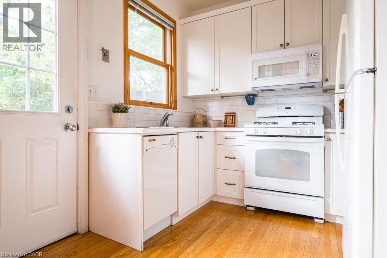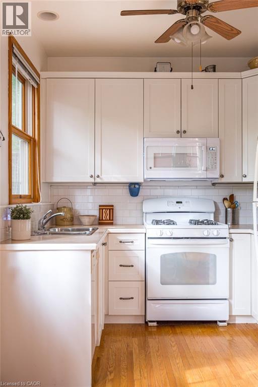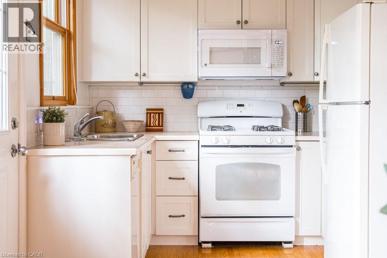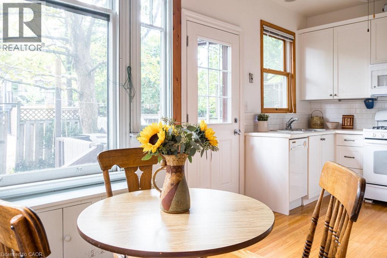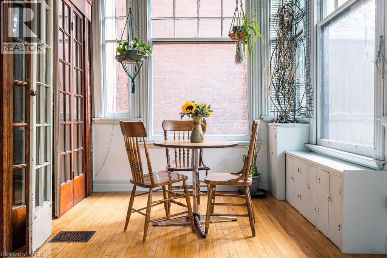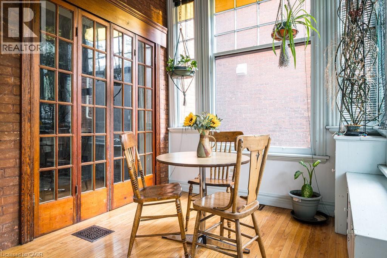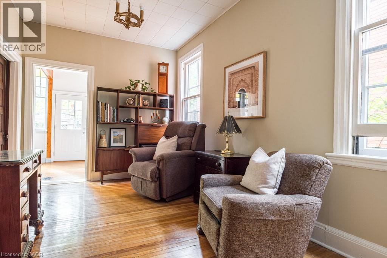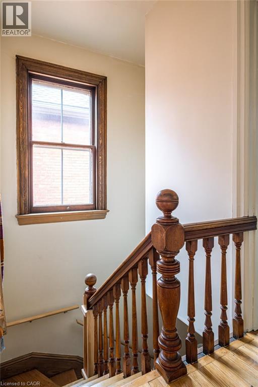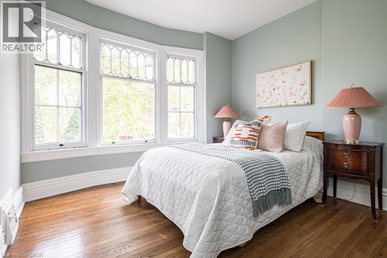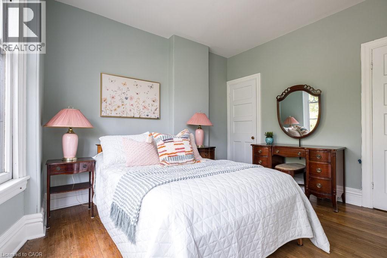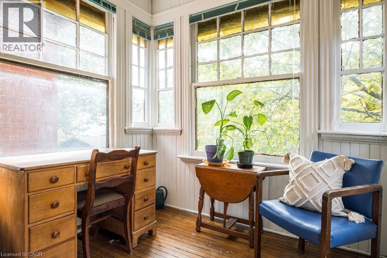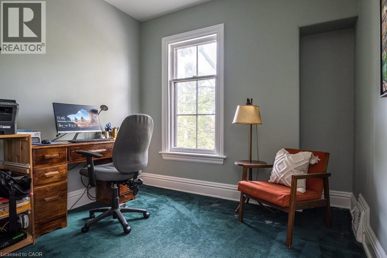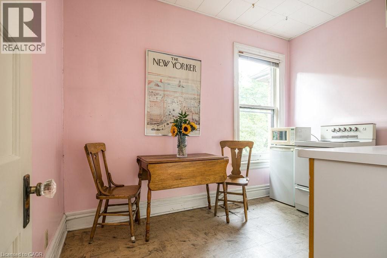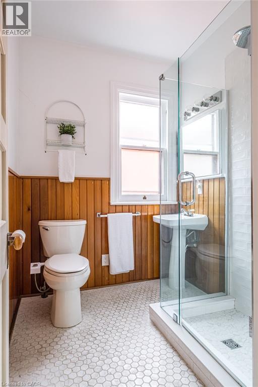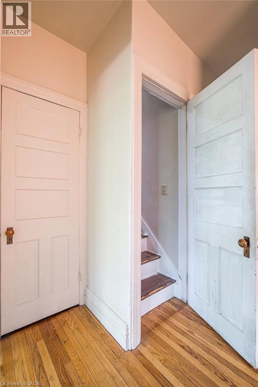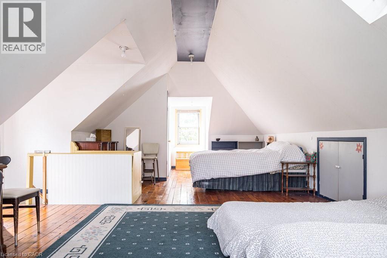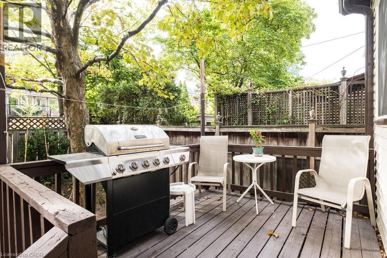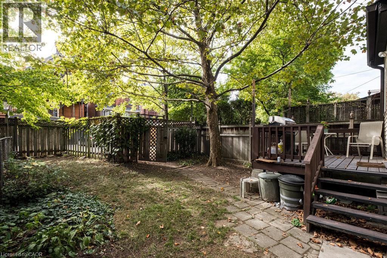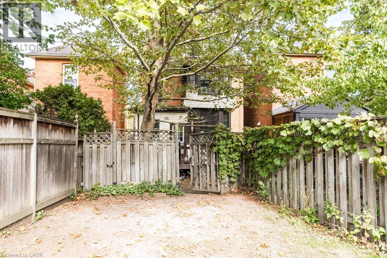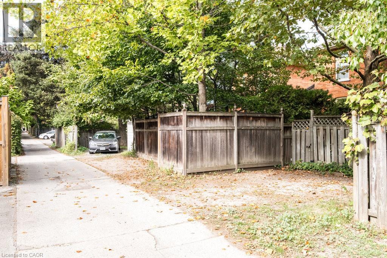219 Charlton Avenue W Hamilton, Ontario L8P 2E3
$998,000
Fabulous family home in sought after Kirkendall Neighborhood. Charming, spacious c. 1908 home filled with original character and lovingly maintained by the same owner for over 30 years. Offering 2250 sq. ft.+ full basement with walk up. The main floor enjoys separate living and dining rooms with pocket doors, original wood baseboards and trim, leaded glass and fireplace mantle. Unique bifold wooden French doors grace the south facing eat in kitchen with walk out to backyard. The home enjoys 4 bedrooms upstairs including the 500 sq. ft. attic bedroom plus a second floor kitchen and renovated 3 pc. bath. Off street parking for 2 cars is found via well travelled laneway. Situated steps to HAAA Park, a short walk to schools and Locke Street South make this a superb location for families. Make this beloved house your forever home. (id:37788)
Open House
This property has open houses!
2:00 pm
Ends at:4:00 pm
Property Details
| MLS® Number | 40779792 |
| Property Type | Single Family |
| Amenities Near By | Park, Playground, Public Transit, Schools, Shopping |
| Community Features | Community Centre |
| Features | Southern Exposure |
| Parking Space Total | 2 |
Building
| Bathroom Total | 2 |
| Bedrooms Above Ground | 4 |
| Bedrooms Total | 4 |
| Basement Development | Partially Finished |
| Basement Type | Full (partially Finished) |
| Constructed Date | 1908 |
| Construction Style Attachment | Detached |
| Cooling Type | Central Air Conditioning |
| Exterior Finish | Brick, Vinyl Siding |
| Foundation Type | Stone |
| Heating Fuel | Natural Gas |
| Heating Type | Forced Air |
| Stories Total | 3 |
| Size Interior | 2253 Sqft |
| Type | House |
| Utility Water | Municipal Water |
Land
| Access Type | Road Access |
| Acreage | No |
| Land Amenities | Park, Playground, Public Transit, Schools, Shopping |
| Sewer | Municipal Sewage System |
| Size Depth | 105 Ft |
| Size Frontage | 27 Ft |
| Size Total Text | Under 1/2 Acre |
| Zoning Description | D |
Rooms
| Level | Type | Length | Width | Dimensions |
|---|---|---|---|---|
| Second Level | Kitchen | 10'11'' x 8'0'' | ||
| Second Level | 3pc Bathroom | 7'4'' x 6'2'' | ||
| Second Level | Bedroom | 9'11'' x 11'4'' | ||
| Second Level | Bedroom | 11'0'' x 11'10'' | ||
| Second Level | Primary Bedroom | 10'0'' x 13'8'' | ||
| Third Level | Bedroom | 17'9'' x 31'9'' | ||
| Lower Level | 4pc Bathroom | 6'1'' x 7'2'' | ||
| Lower Level | Storage | 6'9'' x 6'9'' | ||
| Lower Level | Other | 16'5'' x 8'7'' | ||
| Lower Level | Other | 12'4'' x 30'2'' | ||
| Main Level | Family Room | 9'6'' x 14'6'' | ||
| Main Level | Breakfast | 8'2'' x 8'8'' | ||
| Main Level | Kitchen | 9'7'' x 8'8'' | ||
| Main Level | Dining Room | 11'4'' x 19'0'' | ||
| Main Level | Living Room | 13'7'' x 11'7'' | ||
| Main Level | Foyer | 4'9'' x 11'8'' | ||
| Main Level | Foyer | 7'3'' x 3'3'' |
https://www.realtor.ca/real-estate/29000987/219-charlton-avenue-w-hamilton

986 King Street West
Hamilton, Ontario L8S 1L1
(905) 522-3300
(905) 522-8985
https://www.judymarsales.com/

986 King Street West
Hamilton, Ontario L8S 1L1
(905) 522-3300
(905) 522-8985
https://www.judymarsales.com/
Interested?
Contact us for more information

