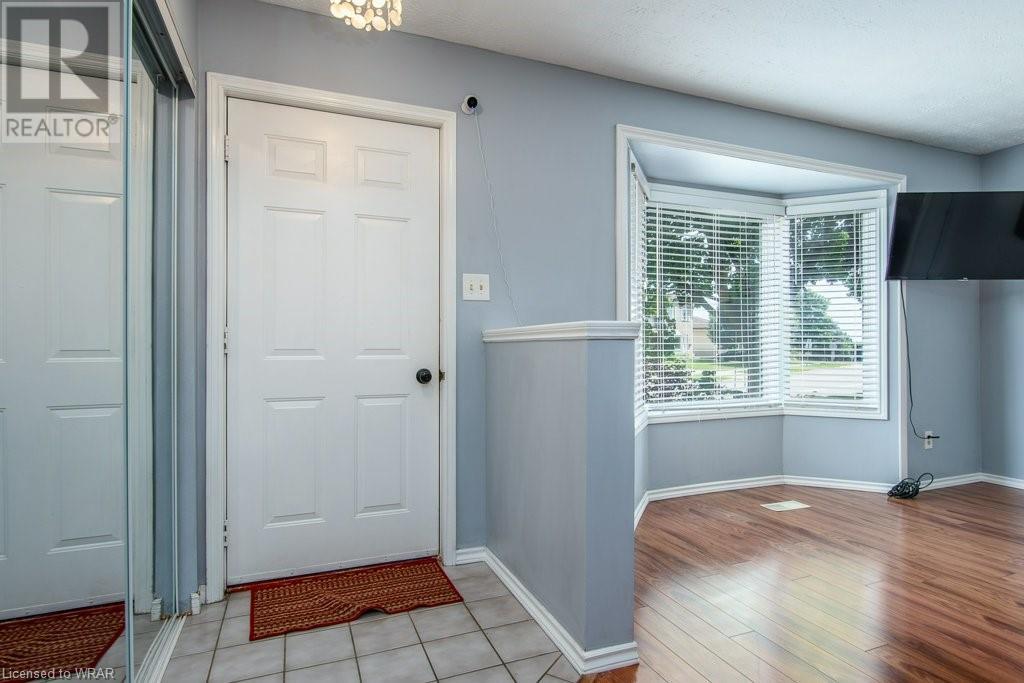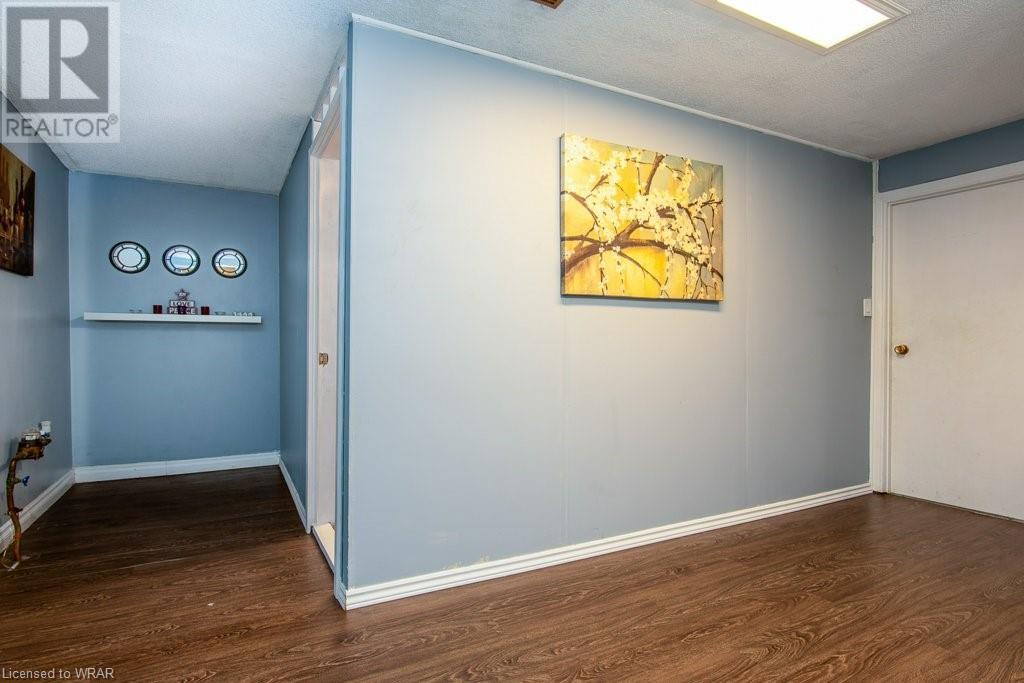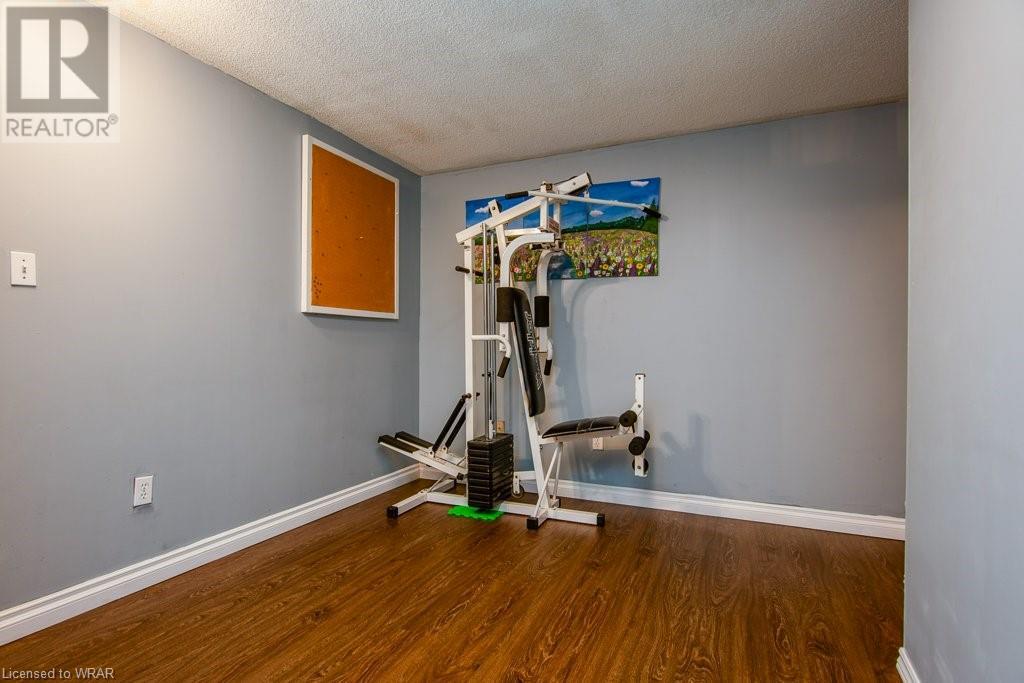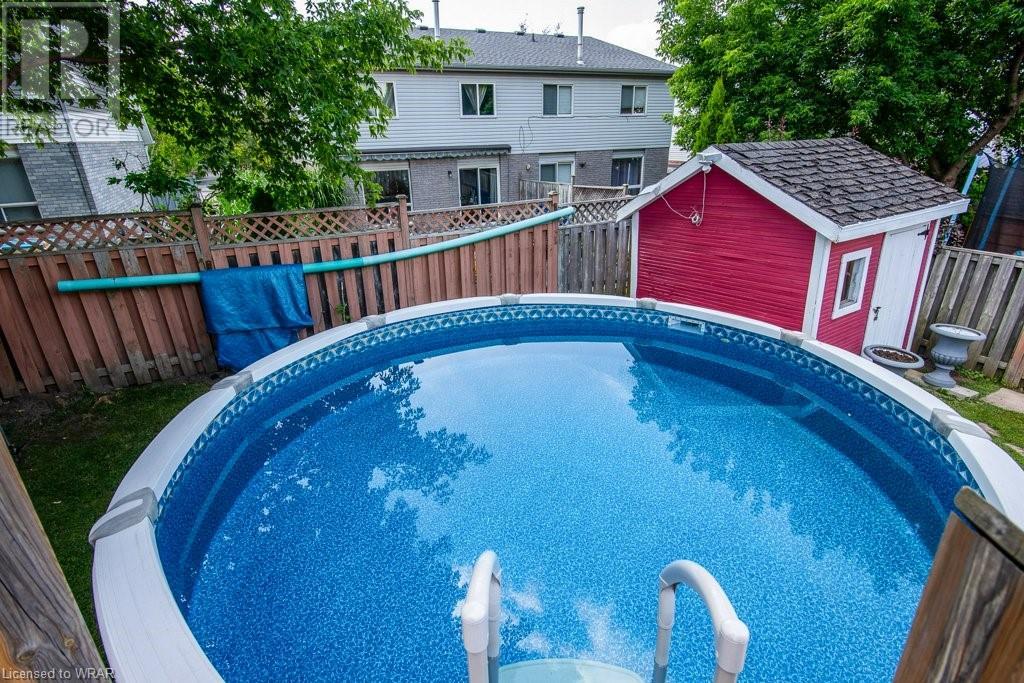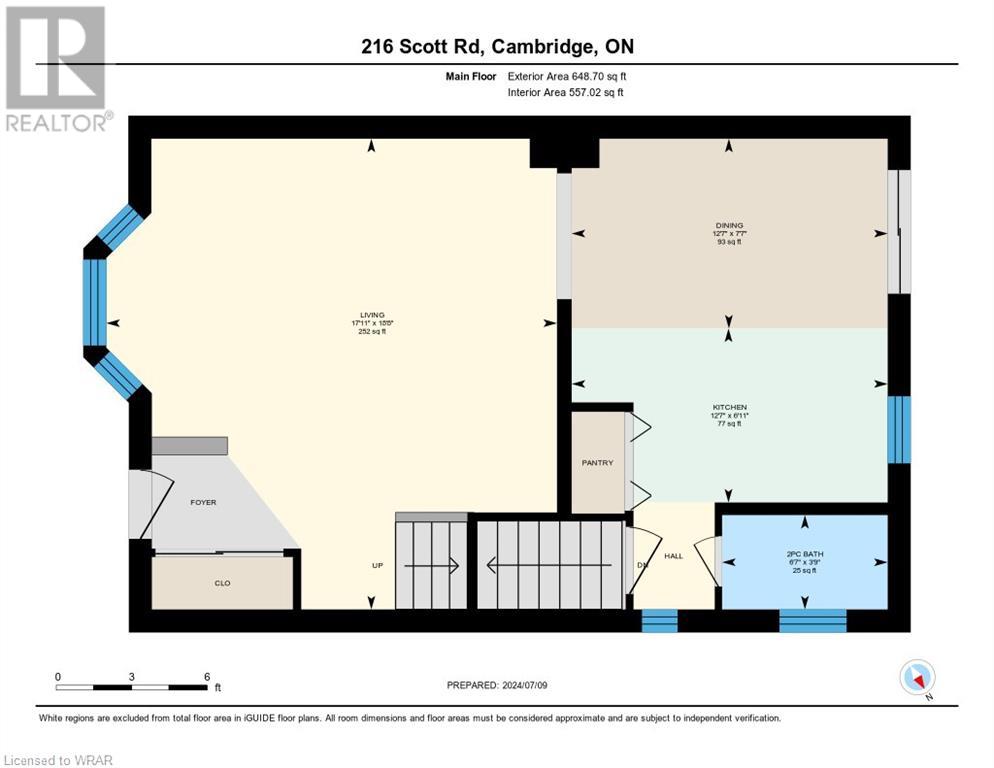216 Scott Road Cambridge, Ontario N3C 3Z8
$550,000
This beautiful family home features 3 bedrooms and 2.5 baths, one on each level. The main floor boasts an eat-in kitchen with sliders to the yard and a new dishwasher. Enjoy a spacious living room with a view of the tranquil front street. Step outside to the backyard oasis, complete with an above-ground saltwater pool, fully fenced private yard, wood deck stairs to the pool, and a concrete patio perfect for entertaining. The basement offers a finished rec room, bonus room, and a 3-piece bathroom. This low-maintenance home includes a concrete driveway with ample parking and is just minutes away from Hwy 401, shopping, and schools. Recent updates include A/C, furnace, most windows, and the upstairs bath. Don't miss out on this opportunity and book your private showing before it's gone. (id:37788)
Property Details
| MLS® Number | 40618236 |
| Property Type | Single Family |
| Amenities Near By | Airport, Hospital, Place Of Worship, Playground, Public Transit, Schools, Shopping |
| Community Features | Quiet Area, School Bus |
| Equipment Type | Water Heater |
| Features | Conservation/green Belt, Sump Pump |
| Parking Space Total | 2 |
| Rental Equipment Type | Water Heater |
| Structure | Shed |
Building
| Bathroom Total | 3 |
| Bedrooms Above Ground | 3 |
| Bedrooms Total | 3 |
| Appliances | Dishwasher, Dryer, Refrigerator, Stove, Washer, Hood Fan, Window Coverings |
| Architectural Style | 2 Level |
| Basement Development | Finished |
| Basement Type | Full (finished) |
| Constructed Date | 1990 |
| Construction Style Attachment | Semi-detached |
| Cooling Type | Central Air Conditioning |
| Exterior Finish | Brick, Vinyl Siding |
| Foundation Type | Poured Concrete |
| Half Bath Total | 1 |
| Heating Fuel | Natural Gas |
| Heating Type | Forced Air |
| Stories Total | 2 |
| Size Interior | 1640.6 Sqft |
| Type | House |
| Utility Water | Municipal Water |
Land
| Access Type | Highway Access, Highway Nearby |
| Acreage | No |
| Land Amenities | Airport, Hospital, Place Of Worship, Playground, Public Transit, Schools, Shopping |
| Sewer | Municipal Sewage System |
| Size Frontage | 28 Ft |
| Size Total Text | Under 1/2 Acre |
| Zoning Description | Rs1 |
Rooms
| Level | Type | Length | Width | Dimensions |
|---|---|---|---|---|
| Second Level | 4pc Bathroom | Measurements not available | ||
| Second Level | Primary Bedroom | 15'9'' x 11'5'' | ||
| Second Level | Bedroom | 9'9'' x 8'0'' | ||
| Second Level | Bedroom | 11'4'' x 10'7'' | ||
| Basement | Bonus Room | 8'10'' x 10'11'' | ||
| Basement | Recreation Room | 18'3'' x 15'10'' | ||
| Basement | Laundry Room | Measurements not available | ||
| Basement | 3pc Bathroom | Measurements not available | ||
| Main Level | 2pc Bathroom | Measurements not available | ||
| Main Level | Kitchen | 10'0'' x 7'5'' | ||
| Main Level | Living Room | 16'0'' x 16'3'' |
https://www.realtor.ca/real-estate/27153292/216-scott-road-cambridge

640 Riverbend Dr.
Kitchener, Ontario N2K 3S2
(519) 570-4447
(519) 579-0289
www.kwinnovationrealty.com/
Interested?
Contact us for more information


