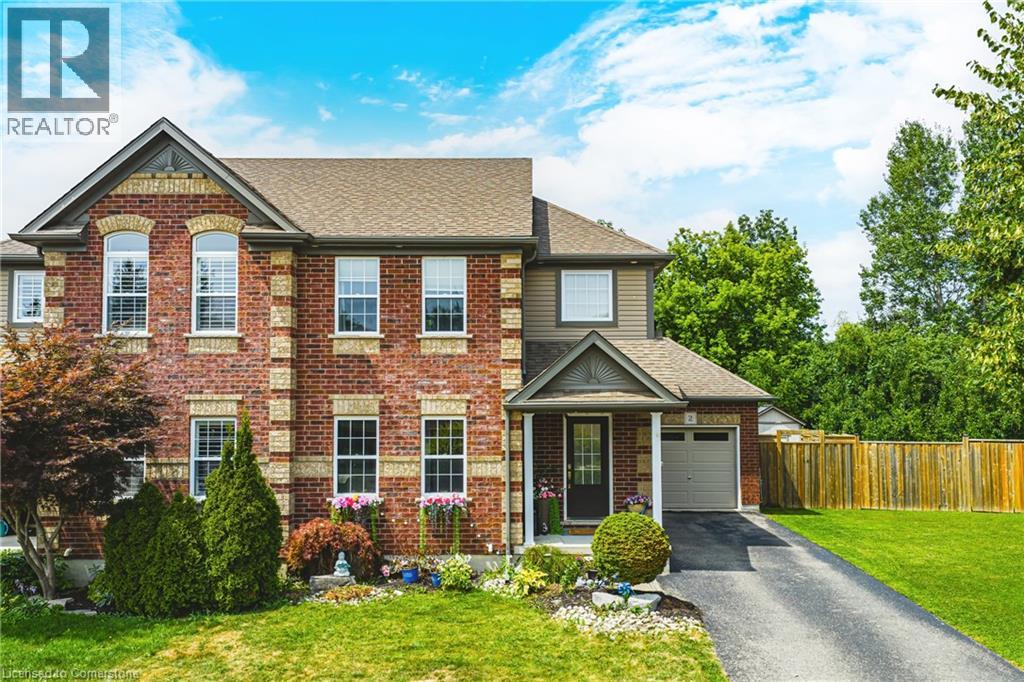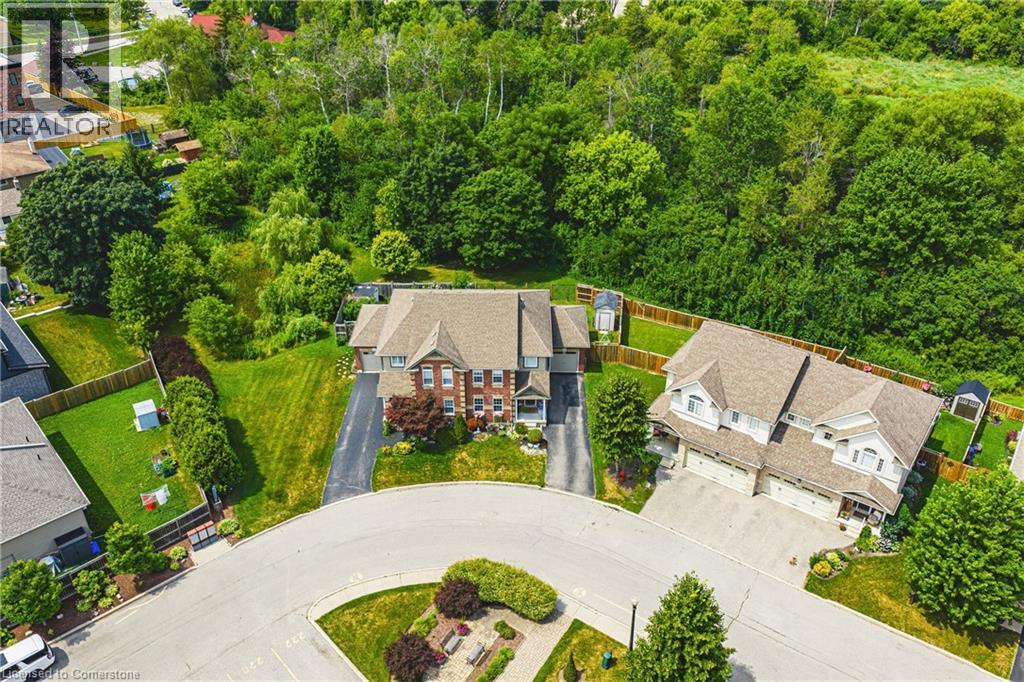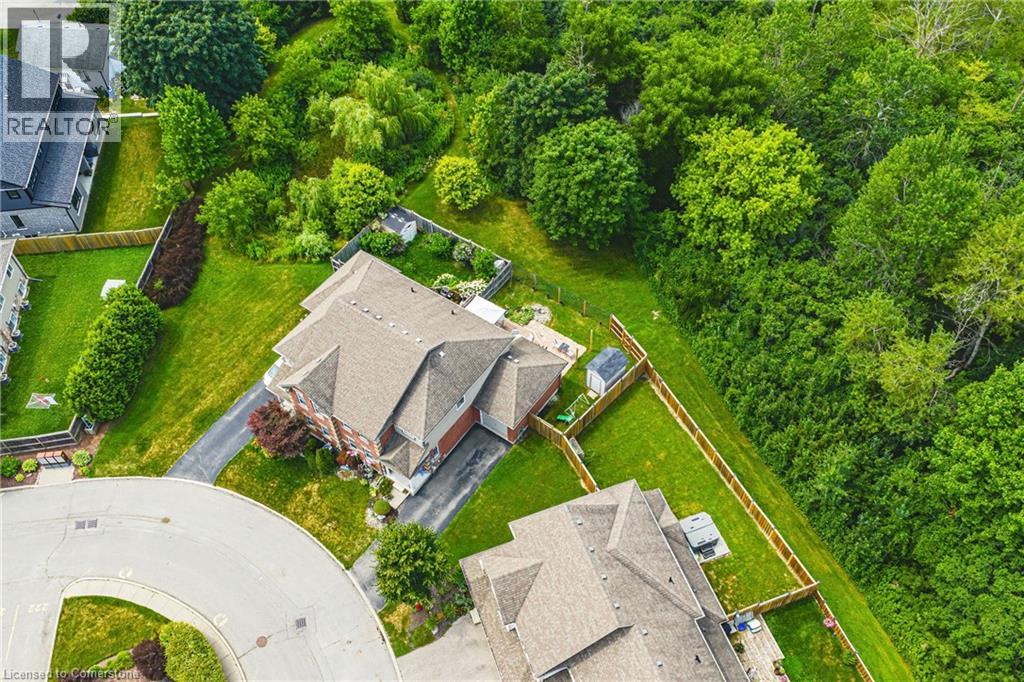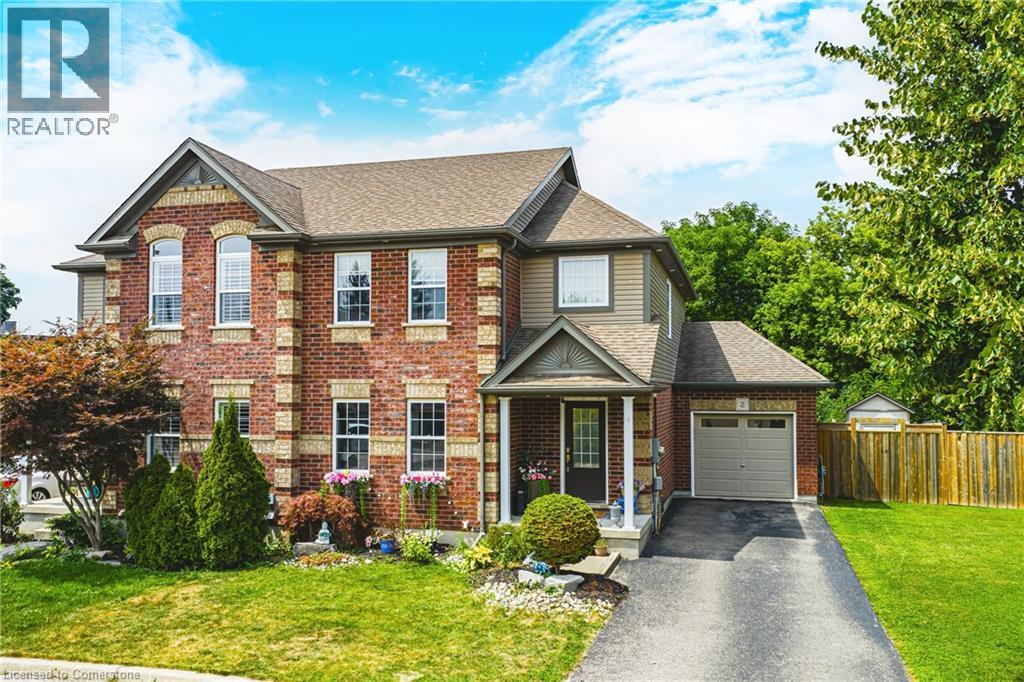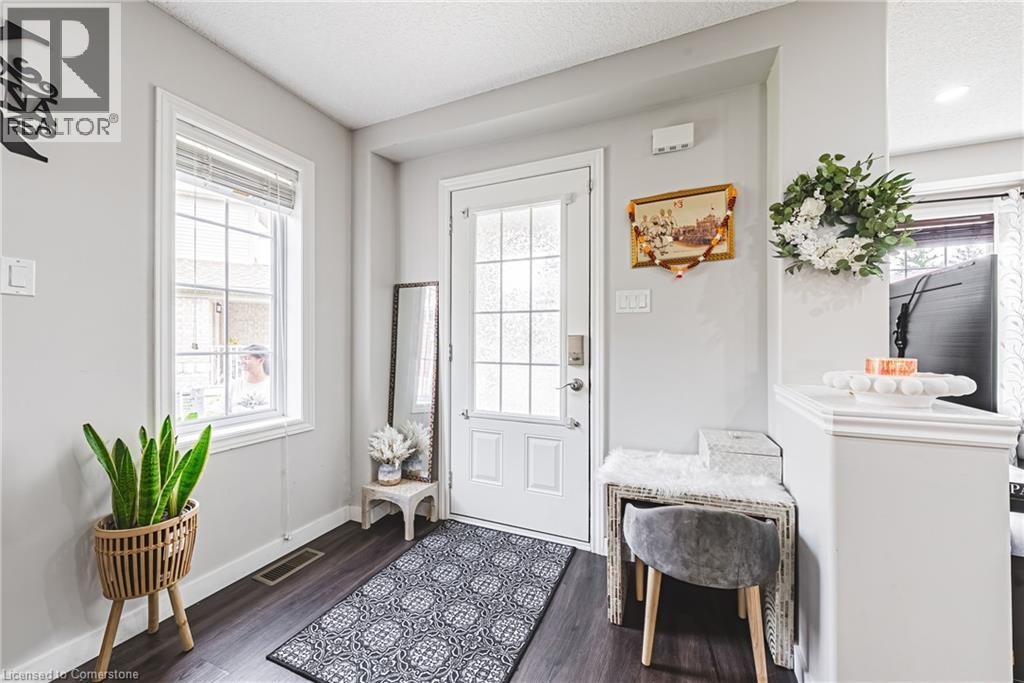214 Snyder's Road E Unit# 2 Baden, Ontario N3A 0A6
$675,000Maintenance, Landscaping
$164 Monthly
Maintenance, Landscaping
$164 MonthlyWelcome to 241 Snyder Road, Baden – a spacious and beautifully finished 3-bedroom, 2.5-bath freehold semi-detached home nestled on a private street of just 22 homes and backing onto serene greenspace with no rear neighbours. Boasting over 2,000 sq ft of finished living space, this home features an open-concept main floor with vinyl plank and laminate flooring, California ceilings, rounded corners, and an eat-in kitchen complete with granite countertops, a breakfast bar, massive built-in cupboards, and newer stainless-steel appliances. Sliders lead from the kitchen to the fully fenced backyard — an entertainer’s delight offering ultimate privacy, beautiful landscaping, and views of the lush bushland behind. Upstairs, enjoy a carpet-free upper level with newer laminate flooring, a spacious primary retreat with walk-in closet and ensuite bath featuring quartz countertops, along with two additional well-sized bedrooms and a stylish family bathroom. The finished lower level offers a cozy rec room with pot lights and an electric fireplace, an additional bedroom, and a framed 3-piece bath ready for your finishing touches — plus a fun doggie den under the stairs! This lovingly maintained home is truly move-in ready — all the work has been done for you. Don’t miss your chance to own one of the largest semis in this sought-after Baden neighbourhood. Book your showing today! (id:37788)
Property Details
| MLS® Number | 40757721 |
| Property Type | Single Family |
| Amenities Near By | Golf Nearby, Park, Schools |
| Equipment Type | Water Heater |
| Features | Paved Driveway |
| Parking Space Total | 4 |
| Rental Equipment Type | Water Heater |
| Structure | Shed |
Building
| Bathroom Total | 3 |
| Bedrooms Above Ground | 3 |
| Bedrooms Below Ground | 1 |
| Bedrooms Total | 4 |
| Age | New Building |
| Appliances | Central Vacuum, Dishwasher, Dryer, Refrigerator, Water Softener, Washer |
| Architectural Style | 2 Level |
| Basement Development | Partially Finished |
| Basement Type | Full (partially Finished) |
| Construction Material | Wood Frame |
| Construction Style Attachment | Semi-detached |
| Cooling Type | Central Air Conditioning |
| Exterior Finish | Brick, Vinyl Siding, Wood |
| Fireplace Present | Yes |
| Fireplace Total | 1 |
| Foundation Type | Poured Concrete |
| Half Bath Total | 1 |
| Heating Fuel | Natural Gas |
| Heating Type | Forced Air |
| Stories Total | 2 |
| Size Interior | 2353 Sqft |
| Type | House |
| Utility Water | Municipal Water |
Parking
| Attached Garage |
Land
| Access Type | Road Access |
| Acreage | No |
| Fence Type | Fence |
| Land Amenities | Golf Nearby, Park, Schools |
| Sewer | Municipal Sewage System |
| Size Total Text | Under 1/2 Acre |
| Zoning Description | 4a |
Rooms
| Level | Type | Length | Width | Dimensions |
|---|---|---|---|---|
| Second Level | 3pc Bathroom | 8'8'' x 5'5'' | ||
| Second Level | Bedroom | 9'9'' x 11'1'' | ||
| Second Level | Bedroom | 10'5'' x 10'6'' | ||
| Second Level | Full Bathroom | 8'0'' x 7'4'' | ||
| Second Level | Primary Bedroom | 12'2'' x 13'11'' | ||
| Basement | Other | 9'7'' x 14'6'' | ||
| Basement | Bedroom | 8'7'' x 16'5'' | ||
| Basement | Family Room | 11'0'' x 20'0'' | ||
| Basement | Laundry Room | 12'0'' x 12'6'' | ||
| Basement | Utility Room | 8'8'' x 4'6'' | ||
| Main Level | Foyer | 19'1'' x 8'2'' | ||
| Main Level | 2pc Bathroom | 5'5'' x 4'3'' | ||
| Main Level | Kitchen | 14'11'' x 13'2'' | ||
| Main Level | Dining Room | 12'3'' x 9'2'' | ||
| Main Level | Living Room | 12'3'' x 15'2'' |
https://www.realtor.ca/real-estate/28698419/214-snyders-road-e-unit-2-baden

720 Westmount Rd.
Kitchener, Ontario N2E 2M6
(519) 741-0950
(519) 741-0957
Interested?
Contact us for more information

