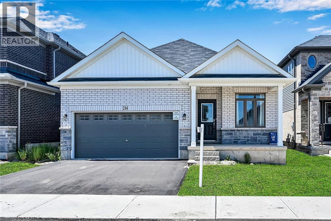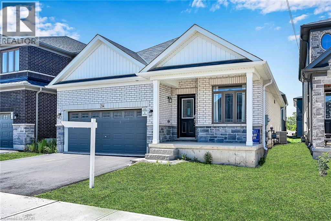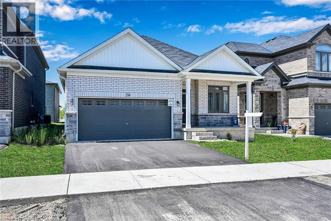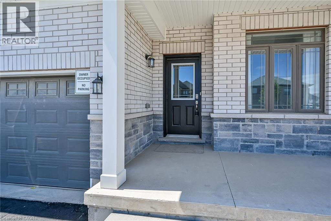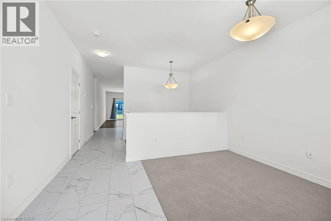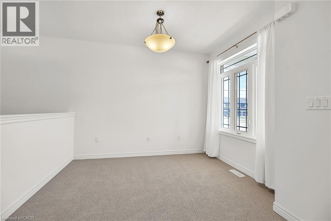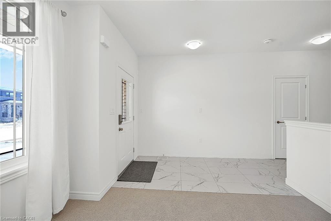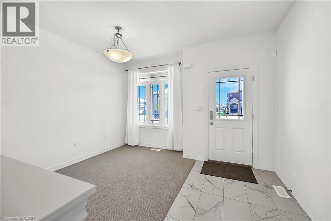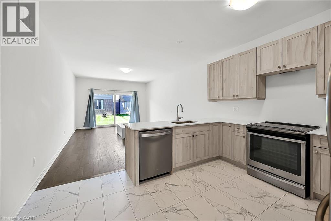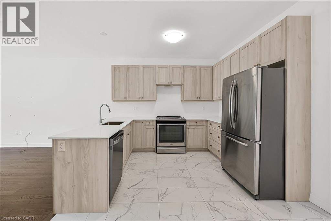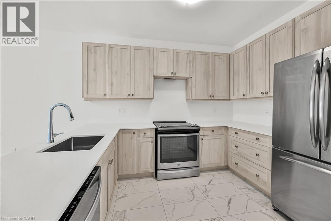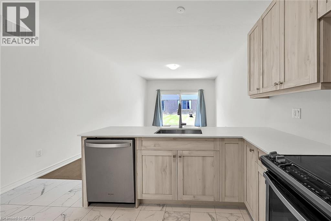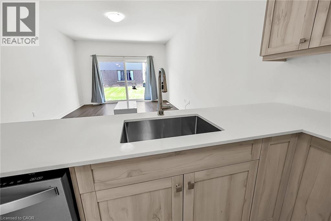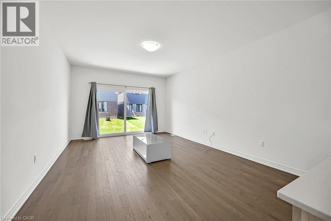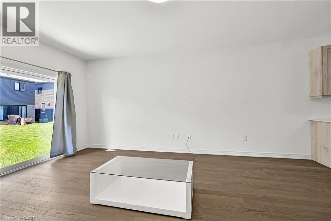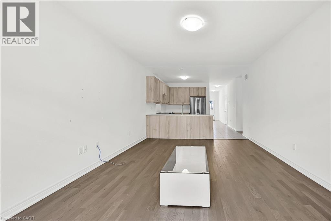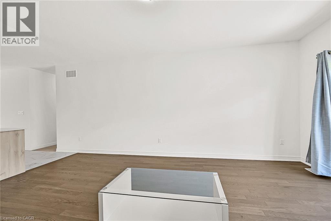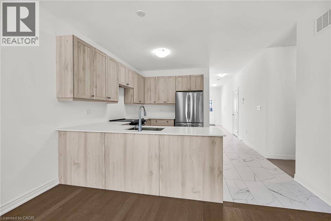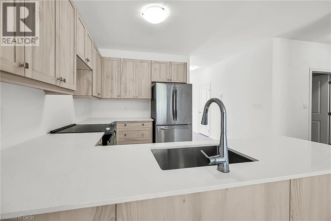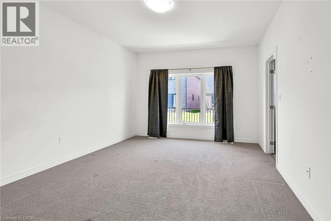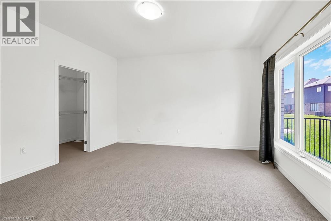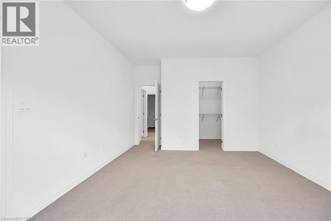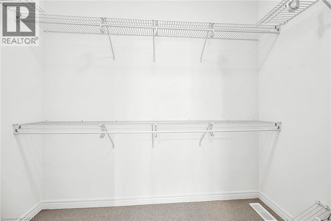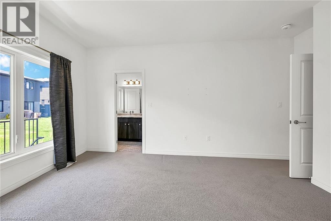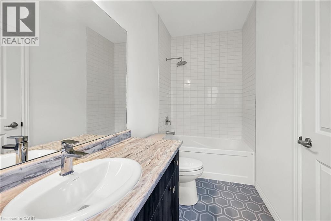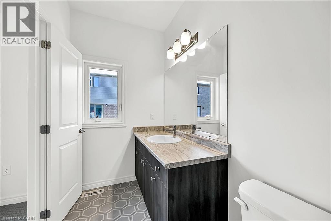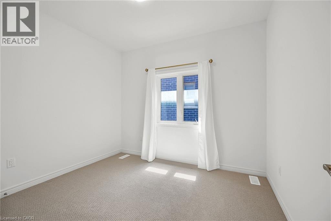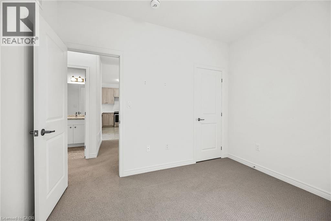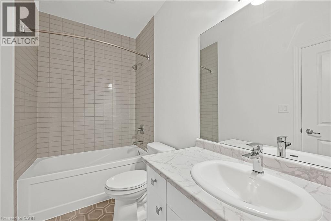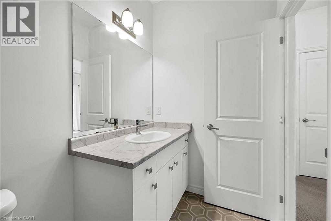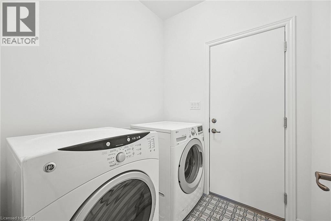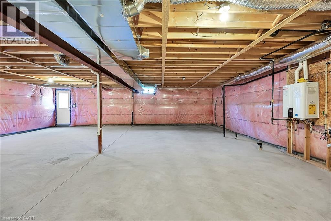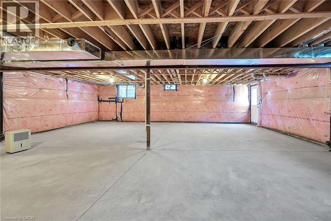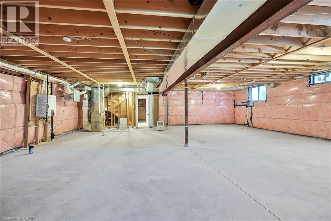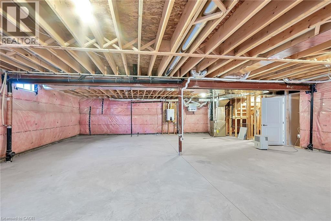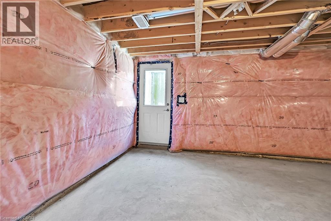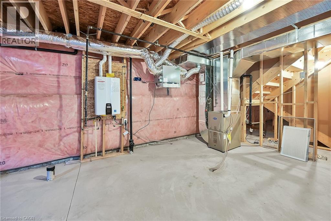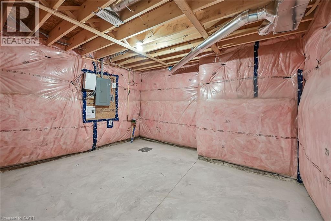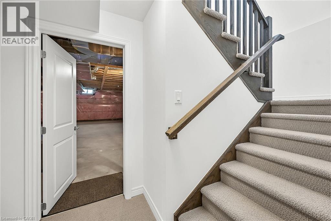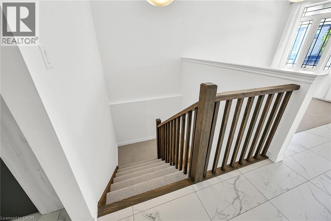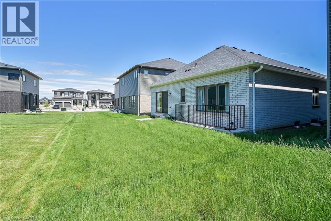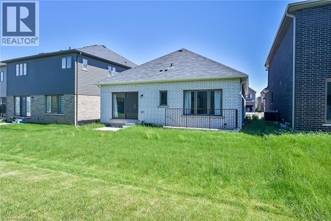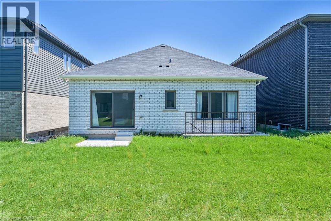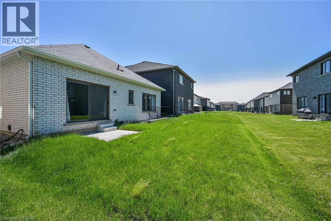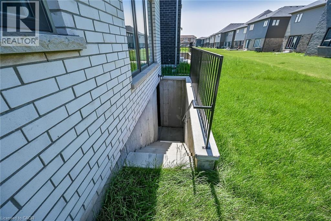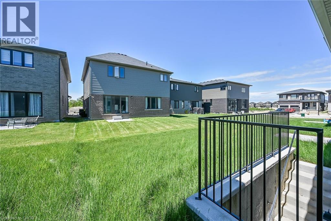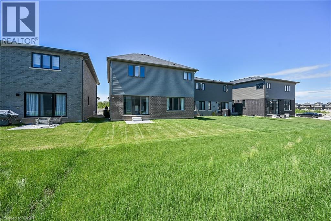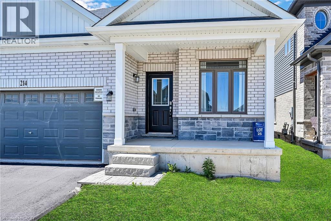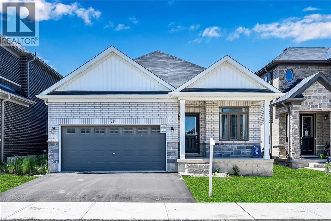214 Longboat Run W Brantford, Ontario N3T 0T2
$3,000 Monthly
Welcome to your brand new, 2024 built freehold detached bungalow in the highly sought after West Brant. A beautifully designed residence that perfectly blends style with functionality. Step inside to discover 9 foot soaring ceilings that enhance the open-concept main floor plan, creating an airy and elegant atmosphere. The eat-in kitchen is a chefs delight, outfitted with sleek stainless steel appliances and ample space to gather around. Adjacent, the dining area flows seamlessly into the great room, where patio doors beckon you to the private backyard, ideal for morning coffees or summer barbeques. This thoughtfully laid-out home offers two tranquil bedrooms and two pristine full bathrooms, ensuring both comfort and convenience. Whether, you're starting new or downsizing, this is living made easy. Located in a vibrant, family-friendly neighborhood, you'll enjoy peaceful surroundings without sacrificing accessibility. Don't miss your chance to experience modern living in West Brant. (id:37788)
Property Details
| MLS® Number | 40761949 |
| Property Type | Single Family |
| Features | Sump Pump |
| Parking Space Total | 4 |
Building
| Bathroom Total | 2 |
| Bedrooms Above Ground | 2 |
| Bedrooms Total | 2 |
| Appliances | Dishwasher, Dryer, Refrigerator, Stove, Washer, Window Coverings |
| Architectural Style | Bungalow |
| Basement Development | Unfinished |
| Basement Type | Full (unfinished) |
| Constructed Date | 2024 |
| Construction Style Attachment | Detached |
| Cooling Type | Central Air Conditioning |
| Exterior Finish | Brick, Stone |
| Foundation Type | Poured Concrete |
| Heating Fuel | Natural Gas |
| Heating Type | Forced Air |
| Stories Total | 1 |
| Size Interior | 1360 Sqft |
| Type | House |
| Utility Water | Municipal Water |
Parking
| Attached Garage |
Land
| Access Type | Road Access |
| Acreage | No |
| Sewer | Municipal Sewage System |
| Size Depth | 98 Ft |
| Size Frontage | 39 Ft |
| Size Total Text | Under 1/2 Acre |
| Zoning Description | R1d-6 |
Rooms
| Level | Type | Length | Width | Dimensions |
|---|---|---|---|---|
| Main Level | 4pc Bathroom | 9'5'' x 5'0'' | ||
| Main Level | Bedroom | 11'0'' x 9'0'' | ||
| Main Level | Full Bathroom | 10'3'' x 5'0'' | ||
| Main Level | Primary Bedroom | 14'3'' x 12'6'' | ||
| Main Level | Laundry Room | 6'0'' x 6'0'' | ||
| Main Level | Kitchen | 13'0'' x 10'0'' | ||
| Main Level | Living Room | 19'0'' x 13'0'' | ||
| Main Level | Dining Room | 11'0'' x 8'0'' |
https://www.realtor.ca/real-estate/28756111/214-longboat-run-w-brantford
860 Queenston Road Unit 4b
Stoney Creek, Ontario L8G 4A8
(905) 545-1188
(905) 664-2300
https://www.remaxescarpment.com/
Interested?
Contact us for more information

