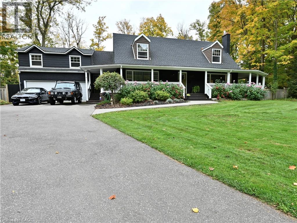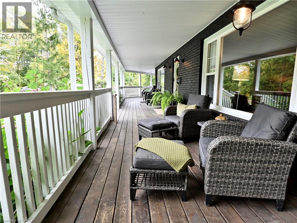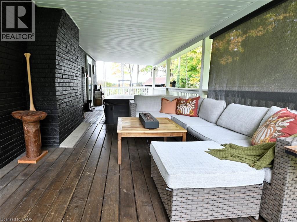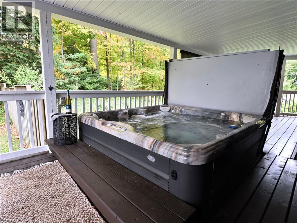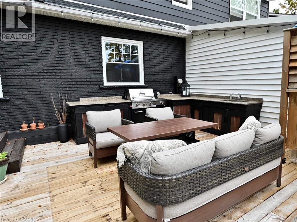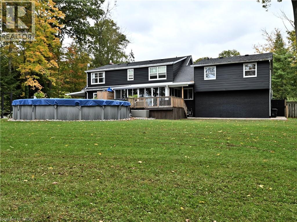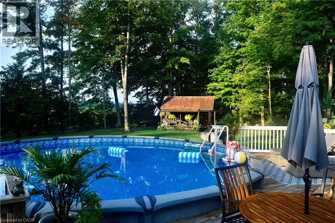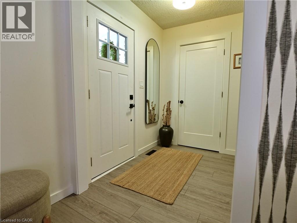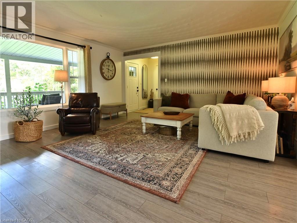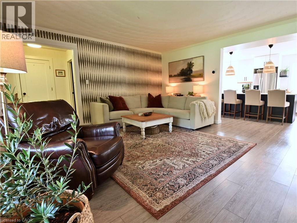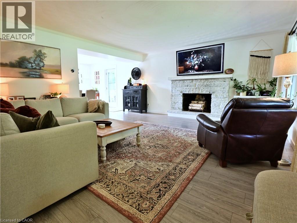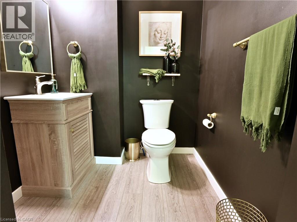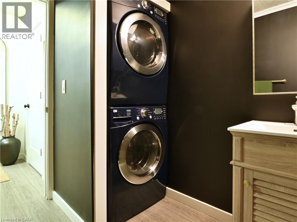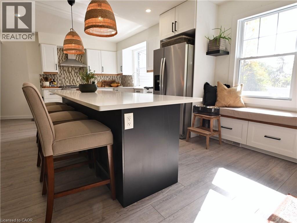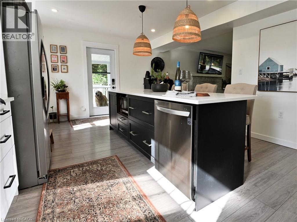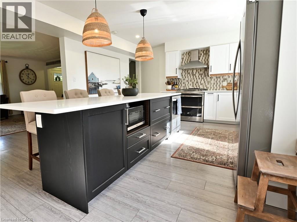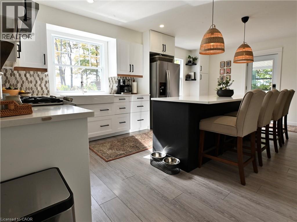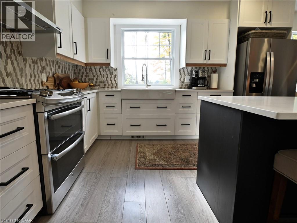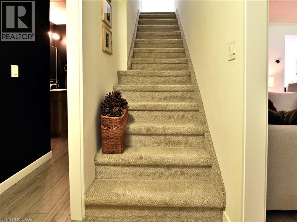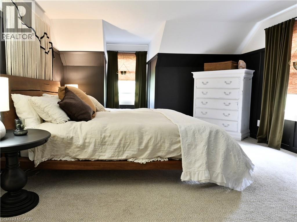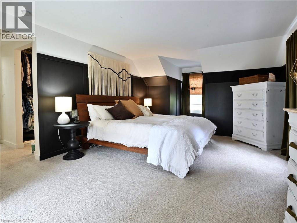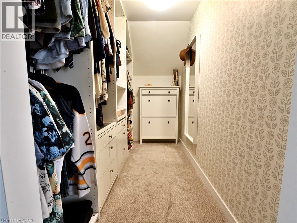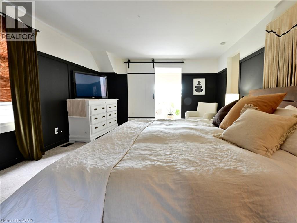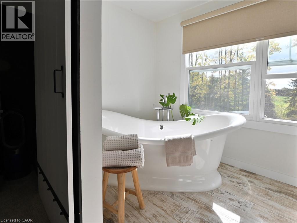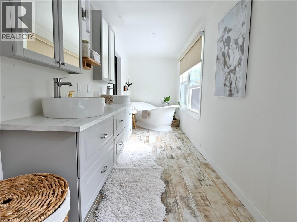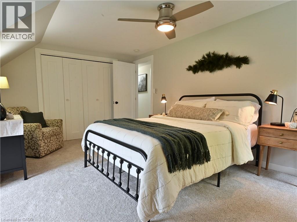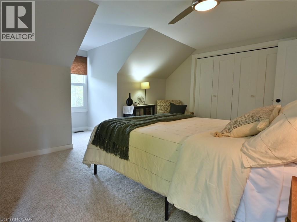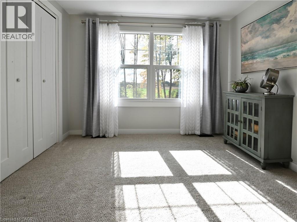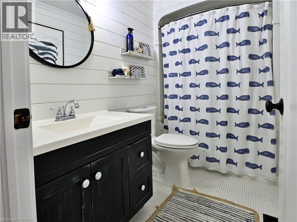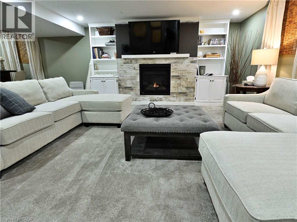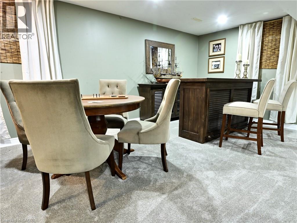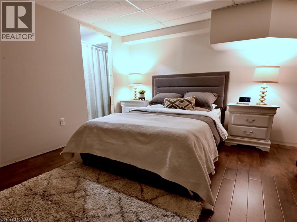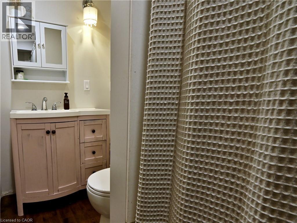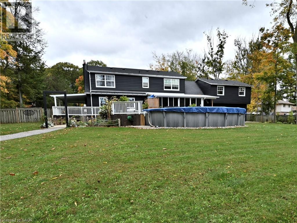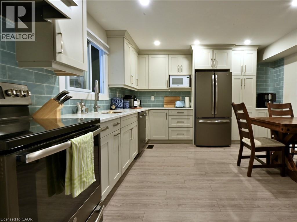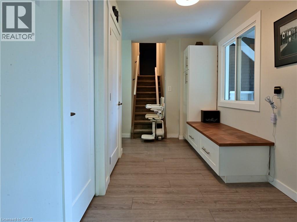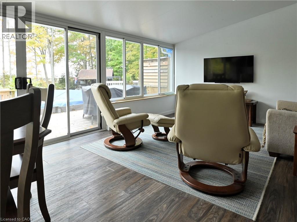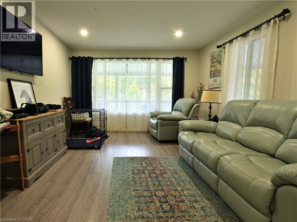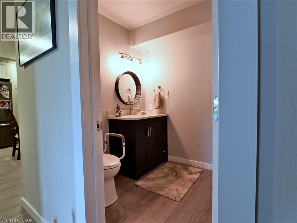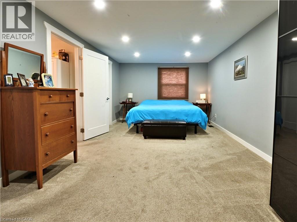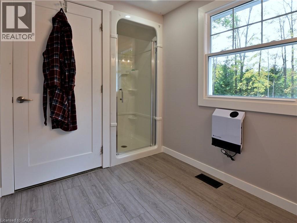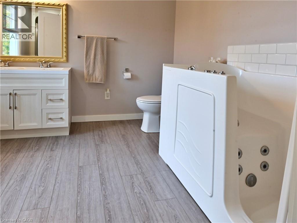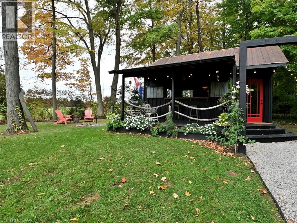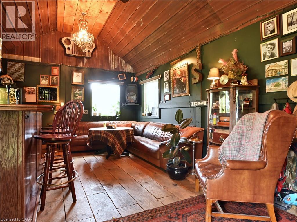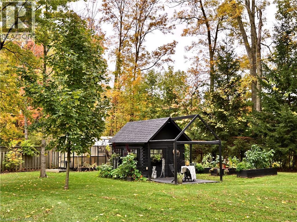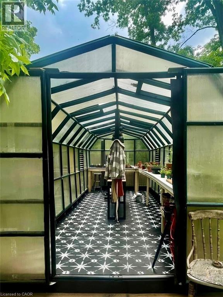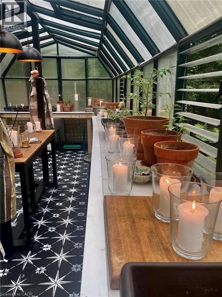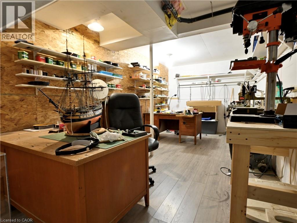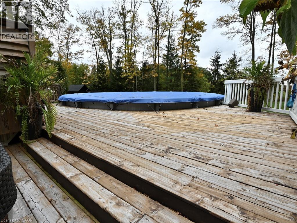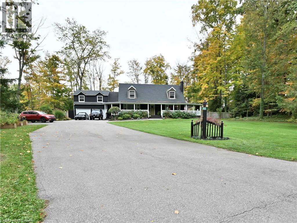213 Woodland Drive Simcoe, Ontario N3Y 4K3
$1,299,900
Welcome to this MULTI GENERATIONAL home with IN-LAW SUITE. Located just on the outskirts of Simcoe, this 1.12 Acre property sits perfectly in a picturesque quiet CUL-DE-SAC. A beautiful covered wraparound porch hugs this modern country farmhouse feel home. The meticulously maintained landscape front and back is sure to please from it's gorgeous greenhouse, stunning perennial gardens to it's sweet retreat we like to call The Lounge in the back yard. A therapeutic hot tub for our cold Ontario winters awaits you under the covered porch or jump into the refreshing above ground pool off the sundeck during our sweltering summer months. The separate entrance IN-LAW SUITE is approximately 1065 SF with high end custom kitchen, large built on sunroom, living room with pot lights, big picture window, main floor laundry and a walk-in tub and shower in the ensuite. The star of the show is stolen inside the main house. Completely renovated with style shows throughout, from a modern kitchen with quartz counters and a 10 foot island, to a nicely designed primary bedroom and ensuite. Upstairs hosts the primary bedroom, 2 additional bedrooms and a 4 pcs bathroom. Need more space? The fully finished basement has a gorgeous recreation room with a gas fireplace, another bedroom and another 4 pcs bath. Perfect for entertaining guests or your favorite teenagers oasis. The list of upgrades extends from a fully sealed driveway 2020, new roof 2024, exterior of house professionally painted 2024, all upstairs windows 2024 just to list a few. Best of all this property has a 46 Foot dug well, water should never be an issue and one less bill to pay! (id:37788)
Property Details
| MLS® Number | 40778779 |
| Property Type | Single Family |
| Communication Type | Fiber |
| Community Features | Quiet Area |
| Equipment Type | Rental Water Softener, Water Heater |
| Features | Cul-de-sac, In-law Suite |
| Parking Space Total | 5 |
| Pool Type | Above Ground Pool |
| Rental Equipment Type | Rental Water Softener, Water Heater |
| Structure | Greenhouse, Shed, Porch |
Building
| Bathroom Total | 6 |
| Bedrooms Above Ground | 4 |
| Bedrooms Below Ground | 1 |
| Bedrooms Total | 5 |
| Appliances | Dishwasher, Dryer, Microwave, Refrigerator, Water Softener, Water Purifier, Washer, Gas Stove(s) |
| Architectural Style | 2 Level |
| Basement Development | Partially Finished |
| Basement Type | Full (partially Finished) |
| Construction Style Attachment | Detached |
| Cooling Type | Central Air Conditioning |
| Exterior Finish | Aluminum Siding, Brick, Vinyl Siding |
| Fireplace Present | Yes |
| Fireplace Total | 1 |
| Half Bath Total | 2 |
| Heating Fuel | Natural Gas |
| Heating Type | Forced Air |
| Stories Total | 2 |
| Size Interior | 3261 Sqft |
| Type | House |
| Utility Water | Drilled Well |
Parking
| Attached Garage |
Land
| Acreage | No |
| Fence Type | Fence |
| Sewer | Septic System |
| Size Depth | 175 Ft |
| Size Frontage | 120 Ft |
| Size Total Text | 1/2 - 1.99 Acres |
| Zoning Description | A |
Rooms
| Level | Type | Length | Width | Dimensions |
|---|---|---|---|---|
| Second Level | Bedroom | 12'0'' x 11'5'' | ||
| Second Level | Bedroom | 17'0'' x 15'2'' | ||
| Second Level | 4pc Bathroom | 8'4'' x 4'10'' | ||
| Second Level | Full Bathroom | 19'5'' x 5'7'' | ||
| Second Level | Primary Bedroom | 20'3'' x 18'4'' | ||
| Second Level | Office | 9'0'' x 8'0'' | ||
| Second Level | Full Bathroom | 9'5'' x 8'8'' | ||
| Second Level | Primary Bedroom | 23'0'' x 11'0'' | ||
| Basement | Storage | 30'0'' x 13'0'' | ||
| Basement | 4pc Bathroom | 9'0'' x 4'5'' | ||
| Basement | Bedroom | 15'0'' x 13'9'' | ||
| Basement | Recreation Room | 28'5'' x 18'0'' | ||
| Main Level | 2pc Bathroom | 8'8'' x 5'9'' | ||
| Main Level | Foyer | 6'8'' x 5'7'' | ||
| Main Level | Kitchen | 20'6'' x 13'0'' | ||
| Main Level | Living Room | 14'9'' x 18'4'' | ||
| Main Level | Workshop | 20'3'' x 9'2'' | ||
| Main Level | Mud Room | 12'6'' x 6'4'' | ||
| Main Level | 2pc Bathroom | 6'0'' x 6'0'' | ||
| Main Level | Sunroom | 18'5'' x 11'7'' | ||
| Main Level | Eat In Kitchen | 14'2'' x 13'2'' | ||
| Main Level | Living Room | 15'0'' x 12'2'' |
https://www.realtor.ca/real-estate/28992791/213-woodland-drive-simcoe

63 Queensway East, Po Box 642
Simcoe, Ontario N3Y 4T2
(519) 426-7187
www.triusrealty.ca/
Interested?
Contact us for more information

