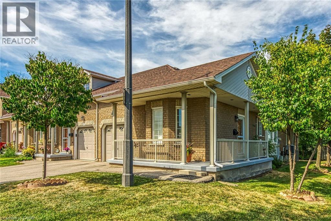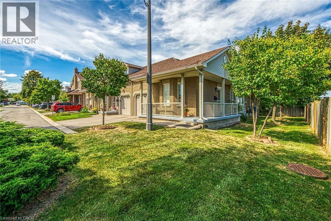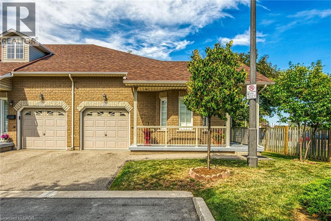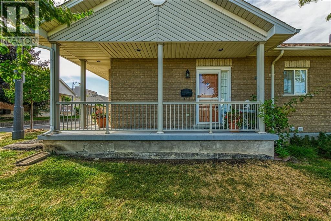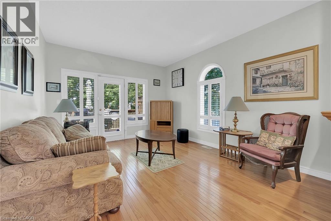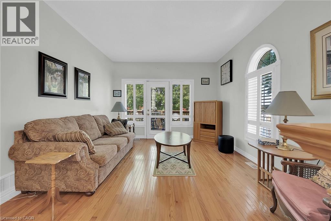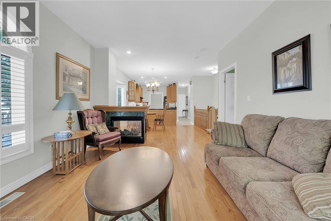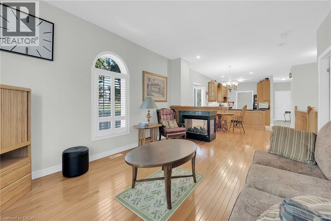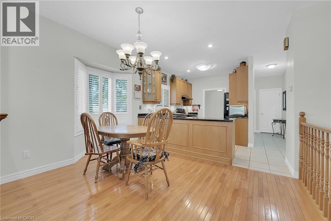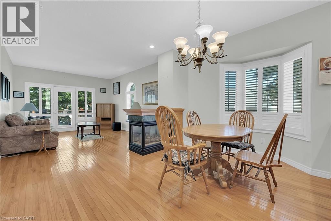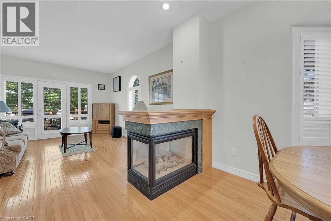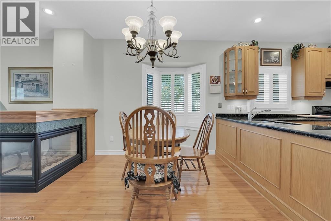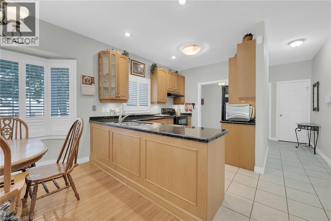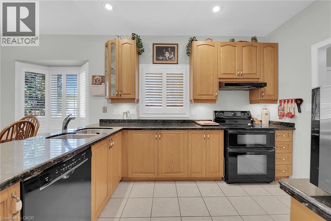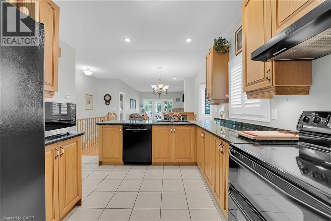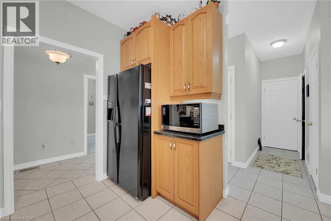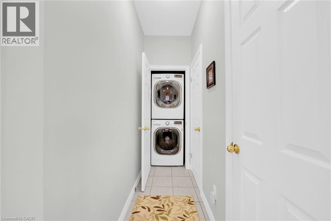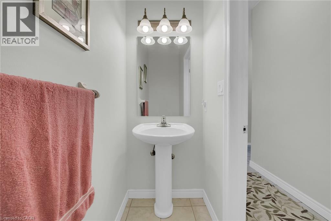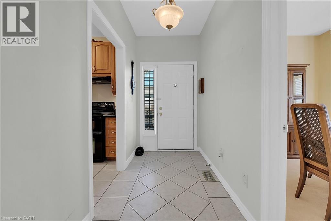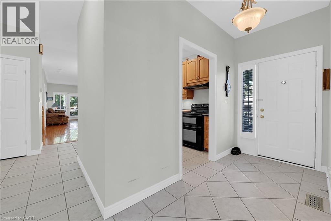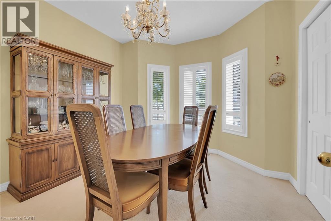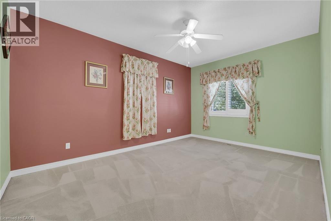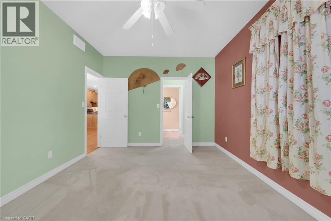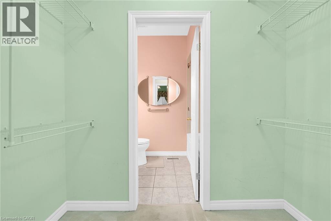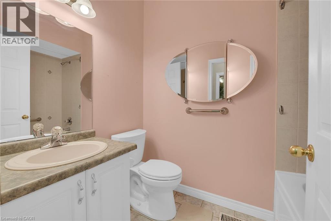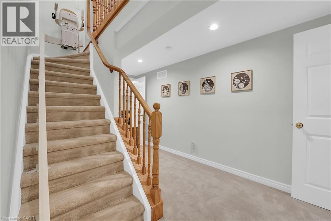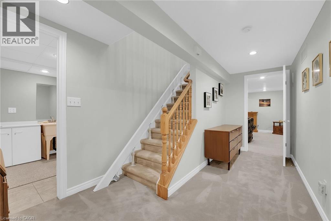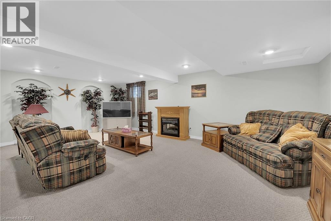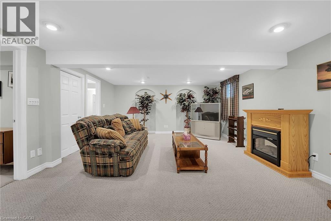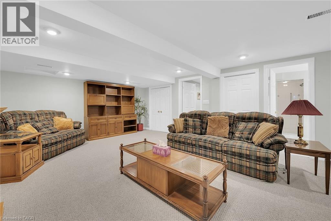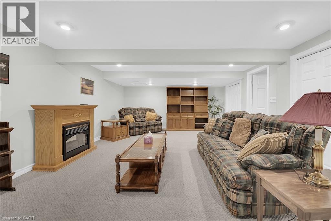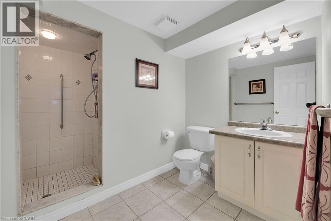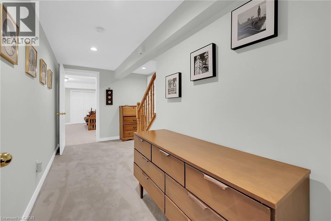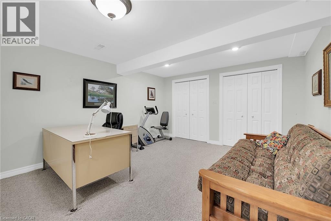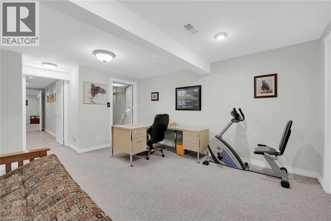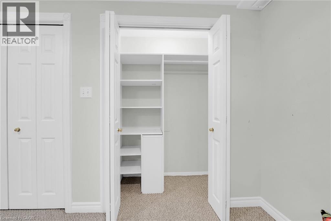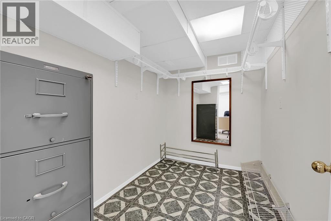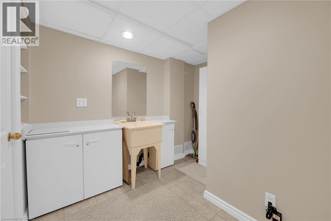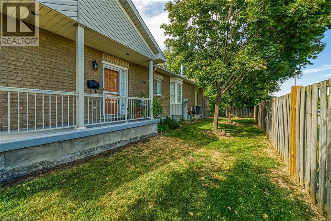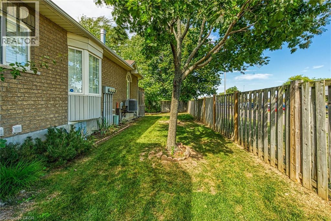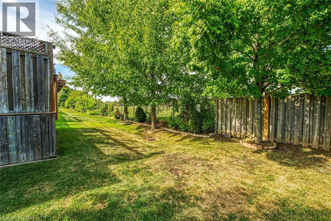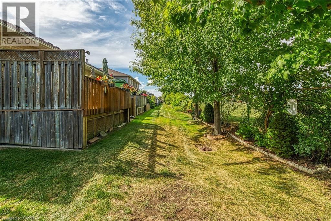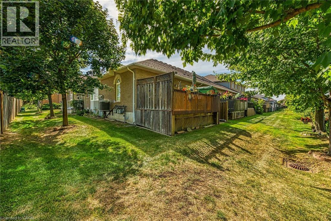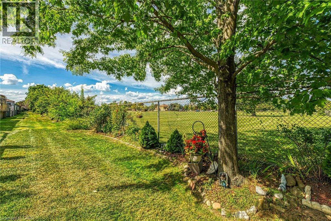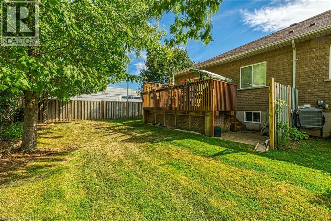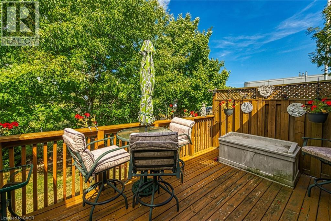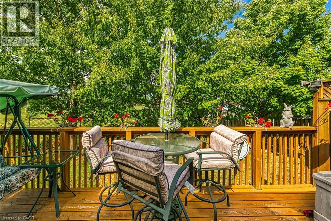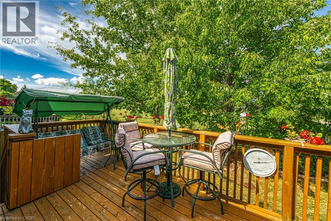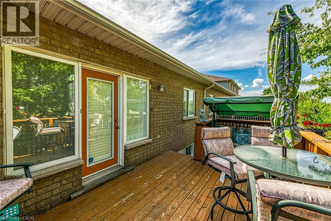213 Nash Road S Unit# 22 Hamilton, Ontario L8K 6S2
$699,999Maintenance, Insurance, Landscaping, Parking
$406 Monthly
Maintenance, Insurance, Landscaping, Parking
$406 MonthlyFabulous end unit bungalow in much sought after Jackson's Landing. Ideally located close to transit, HWY access and tons of amenities. Spacious open concept with ample windows providing loads of natural light. Oak kitchen with granite counters and appliances, overlooks living/ dining room. This wonderful area for entertaining features hardwood floors, 3 sided gas fireplace and garden door walk-out to enjoy time on rear deck or patio Desirable main level master suite with walk thru closet, 4 piece bath with jetted tub. Second bedroom currently functions as formal dining room. This well maintained unit features main floor laundry with stackable washer/dryer, California shutters, lots of closet space, main floor powder room and access to the garage. But that's not all !! Lower level is fully finished with gorgeous rec room, electric fireplace ,pot lights and bonus 3 piece bath. There is a huge office with walk in closet, utility room and more storage. This well maintained unit includes updated C/Air, updated furnace 2024, chairlift (can be removed ), shingles approx 2018. Don't miss this one. (id:37788)
Property Details
| MLS® Number | 40766360 |
| Property Type | Single Family |
| Amenities Near By | Hospital, Park, Place Of Worship, Public Transit |
| Equipment Type | Water Heater |
| Features | Southern Exposure, Automatic Garage Door Opener |
| Parking Space Total | 2 |
| Rental Equipment Type | Water Heater |
Building
| Bathroom Total | 3 |
| Bedrooms Above Ground | 2 |
| Bedrooms Total | 2 |
| Appliances | Central Vacuum, Dishwasher, Dryer, Refrigerator, Stove, Water Meter, Washer, Window Coverings, Garage Door Opener |
| Architectural Style | Bungalow |
| Basement Development | Finished |
| Basement Type | Full (finished) |
| Constructed Date | 2002 |
| Construction Style Attachment | Attached |
| Cooling Type | Central Air Conditioning |
| Exterior Finish | Brick |
| Fireplace Fuel | Electric |
| Fireplace Present | Yes |
| Fireplace Total | 2 |
| Fireplace Type | Other - See Remarks |
| Foundation Type | Poured Concrete |
| Half Bath Total | 1 |
| Heating Fuel | Natural Gas |
| Heating Type | Forced Air |
| Stories Total | 1 |
| Size Interior | 2215 Sqft |
| Type | Row / Townhouse |
| Utility Water | Municipal Water |
Parking
| Attached Garage | |
| Visitor Parking |
Land
| Access Type | Road Access, Highway Access, Highway Nearby |
| Acreage | No |
| Land Amenities | Hospital, Park, Place Of Worship, Public Transit |
| Sewer | Sanitary Sewer |
| Size Total Text | Unknown |
| Zoning Description | Rt-20/s-1454 |
Rooms
| Level | Type | Length | Width | Dimensions |
|---|---|---|---|---|
| Lower Level | 3pc Bathroom | Measurements not available | ||
| Lower Level | Utility Room | 9'1'' x 7'9'' | ||
| Lower Level | Office | 14'6'' x 12'5'' | ||
| Lower Level | Recreation Room | 23'0'' x 15'5'' | ||
| Main Level | Bedroom | 11'0'' x 11'0'' | ||
| Main Level | 2pc Bathroom | 5'0'' x 7'5'' | ||
| Main Level | Full Bathroom | 5'0'' x 7'8'' | ||
| Main Level | Primary Bedroom | 15'8'' x 11'4'' | ||
| Main Level | Kitchen | 11'5'' x 9'5'' | ||
| Main Level | Dining Room | 9'5'' x 12'4'' | ||
| Main Level | Living Room | 15'1'' x 12'4'' |
https://www.realtor.ca/real-estate/28816039/213-nash-road-s-unit-22-hamilton

#102-325 Winterberry Drive
Stoney Creek, Ontario L8J 0B6
(905) 573-1188
(905) 573-1189
https://www.remaxescarpment.com/

#102-325 Winterberry Drive
Stoney Creek, Ontario L8J 0B6
(905) 573-1188
(905) 573-1189
https://www.remaxescarpment.com/
Interested?
Contact us for more information

