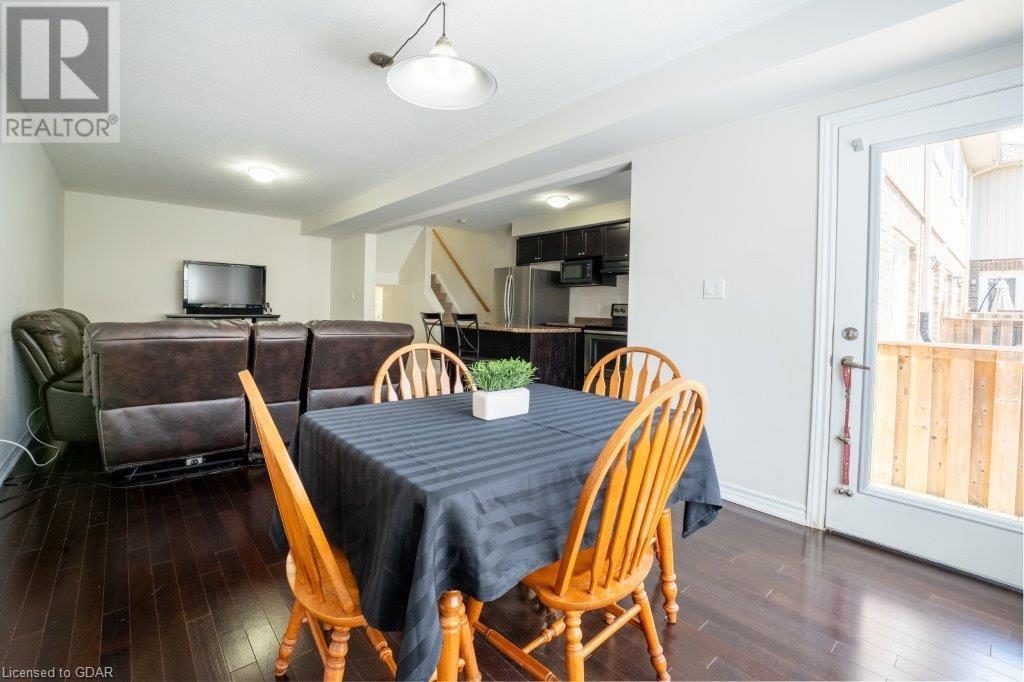212 Summit Ridge Drive Guelph, Ontario N1E 0L7
$699,000
What a spectacular opportunity to achieve your home ownership GOALS!! 1507 sq ft FREEHOLD townhouse in Guelph’s East end. A large front foyer with convenient 2pc bath greets you as you walk in the door along with interior access to the garage. The kitchen features lots of prep and storage with dark cabinetry in place, stainless steel appliances that you’ve come to expect and lots of natural light. The main floor is completed by an open concept living room and dining room area with hard surface flooring as well as access to the fully fenced backyard with a deck already in place! Upstairs the unique layout has 2 good sized bedrooms on one side with the primary 4 pc bathroom. Just a few steps up you have UPPER FLOOR LAUNDRY, the primary bedroom with 3pc ensuite, and OVERSIZED large walk-in closet. Great separation between the primary and other floor allowing for additional privacy and space upstairs. The basement is unspoiled with plenty of opportunity for further living space such as a rec room, home office, or additional bedroom. It already has a ROUGH IN for a bathroom!! Just a few steps further down is lots of additional space for storage. All of this located in the desirable East End of Guelph close to so many school options, trails, shopping, parks, and minutes from main commuter routes. Don’t miss your opportunity to SCORE this beautiful home! (id:37788)
Open House
This property has open houses!
2:00 pm
Ends at:4:00 pm
Property Details
| MLS® Number | 40611636 |
| Property Type | Single Family |
| Amenities Near By | Playground, Public Transit, Schools, Shopping |
| Community Features | School Bus |
| Equipment Type | Water Heater |
| Features | Paved Driveway |
| Parking Space Total | 2 |
| Rental Equipment Type | Water Heater |
Building
| Bathroom Total | 3 |
| Bedrooms Above Ground | 3 |
| Bedrooms Total | 3 |
| Appliances | Dishwasher, Dryer, Refrigerator, Stove, Water Softener, Washer, Hood Fan, Garage Door Opener |
| Architectural Style | 2 Level |
| Basement Development | Unfinished |
| Basement Type | Full (unfinished) |
| Constructed Date | 2014 |
| Construction Style Attachment | Attached |
| Cooling Type | Central Air Conditioning |
| Exterior Finish | Brick, Vinyl Siding |
| Half Bath Total | 1 |
| Heating Fuel | Natural Gas |
| Heating Type | Forced Air |
| Stories Total | 2 |
| Size Interior | 1507 Sqft |
| Type | Row / Townhouse |
| Utility Water | Municipal Water |
Parking
| Attached Garage |
Land
| Acreage | No |
| Fence Type | Fence |
| Land Amenities | Playground, Public Transit, Schools, Shopping |
| Sewer | Municipal Sewage System |
| Size Depth | 100 Ft |
| Size Frontage | 19 Ft |
| Size Total Text | Under 1/2 Acre |
| Zoning Description | R.3b |
Rooms
| Level | Type | Length | Width | Dimensions |
|---|---|---|---|---|
| Second Level | 4pc Bathroom | Measurements not available | ||
| Second Level | Bedroom | 10'4'' x 9'2'' | ||
| Second Level | Bedroom | 14'3'' x 9'5'' | ||
| Second Level | Full Bathroom | Measurements not available | ||
| Second Level | Primary Bedroom | 17'4'' x 12'4'' | ||
| Main Level | Dining Room | 11'6'' x 10'7'' | ||
| Main Level | Living Room | 11'6'' x 15'0'' | ||
| Main Level | Kitchen | 7'8'' x 16'1'' | ||
| Main Level | 2pc Bathroom | Measurements not available | ||
| Main Level | Foyer | 5'4'' x 15'11'' |
https://www.realtor.ca/real-estate/27172232/212-summit-ridge-drive-guelph

238 Speedvale Avenue, Unit B
Guelph, Ontario N1H 1C4
(519) 836-6365
(519) 836-7975
www.remaxcentre.ca/
Interested?
Contact us for more information








































