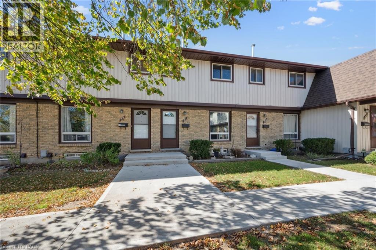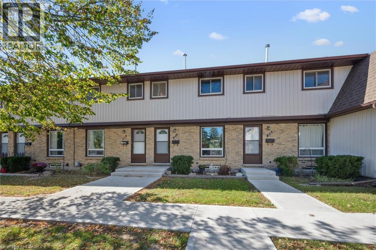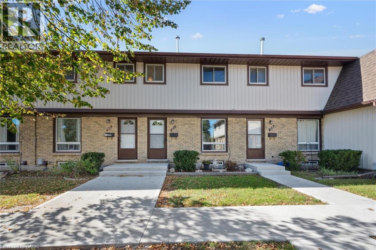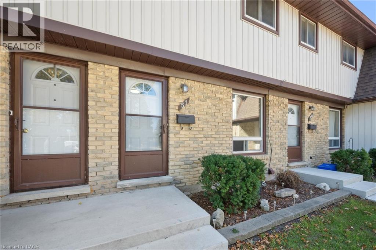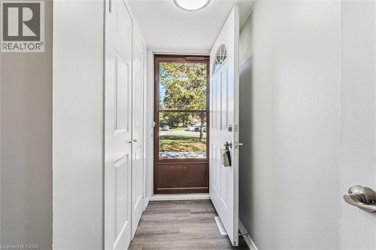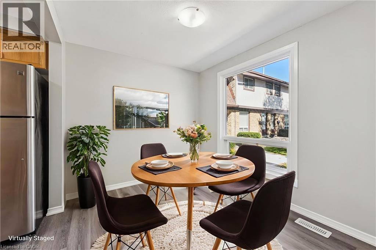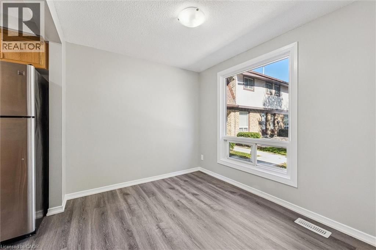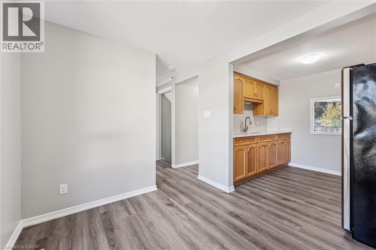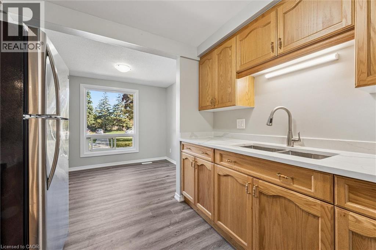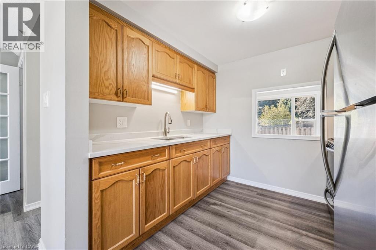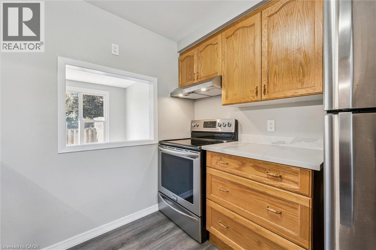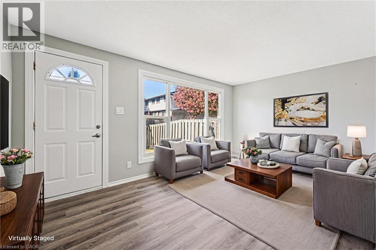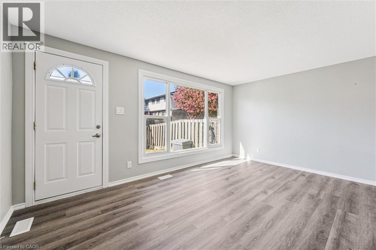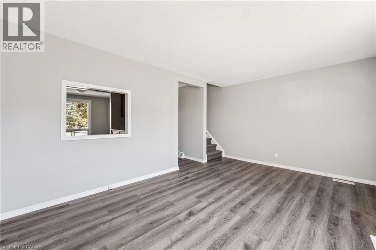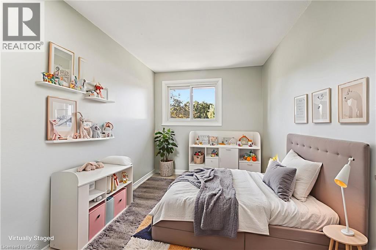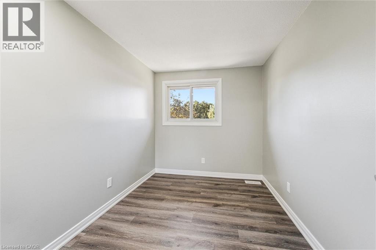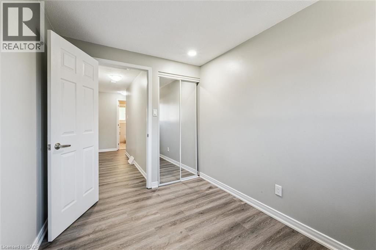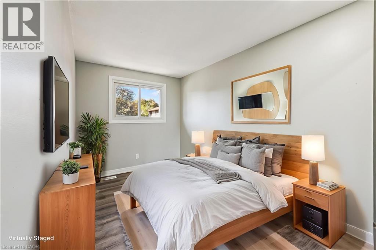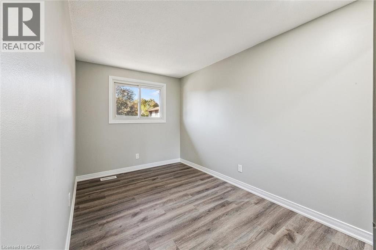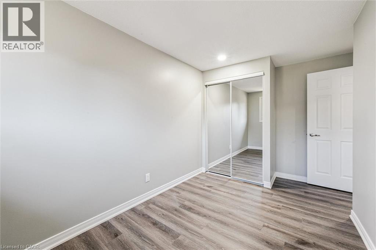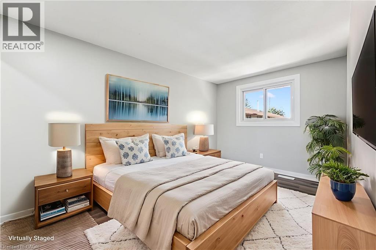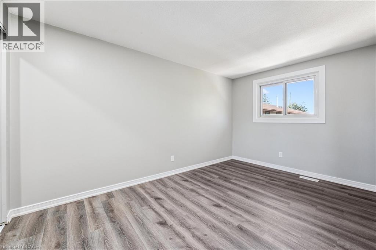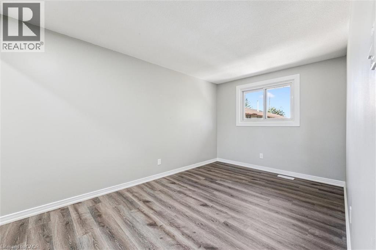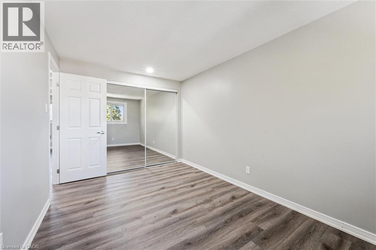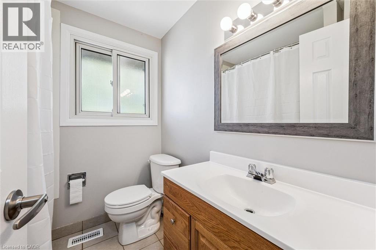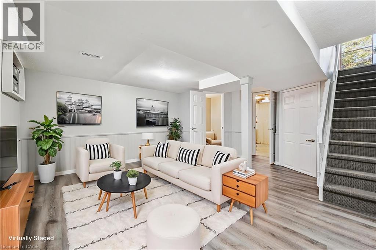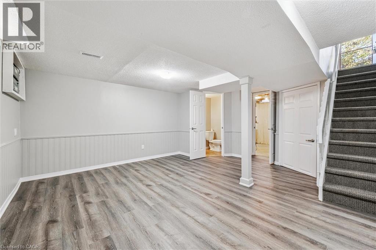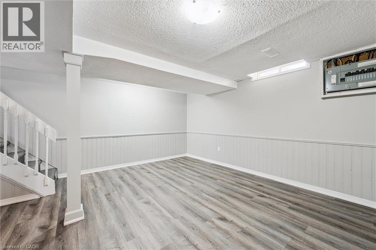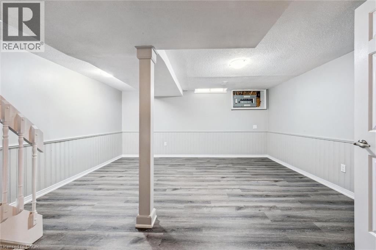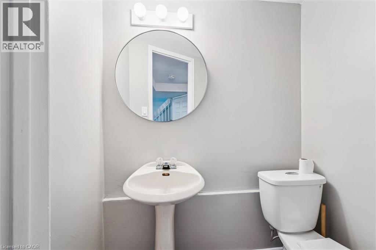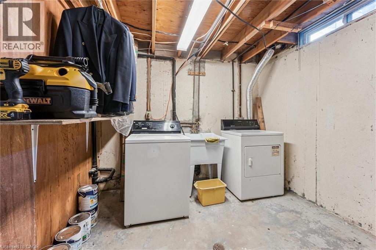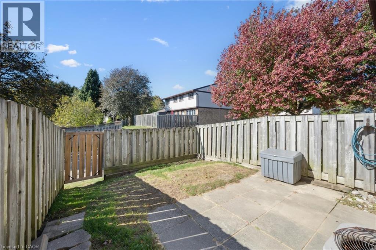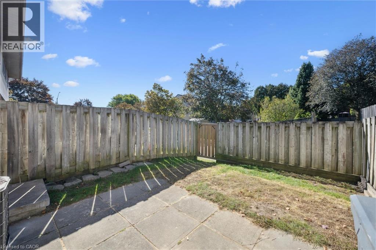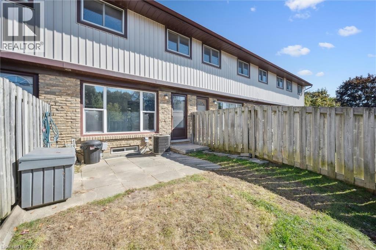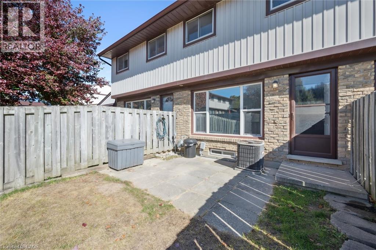210 Glamis Road Unit# 51 Cambridge, Ontario N1R 6L3
$499,900Maintenance, Insurance, Landscaping, Property Management
$374 Monthly
Maintenance, Insurance, Landscaping, Property Management
$374 MonthlyFreshly Updated & Move-In Ready! Welcome to Unit 51 - 210 Glamis Road, a recently refreshed home that's perfect for first-time buyers, downsizers, or investors. This bright unit has been freshly painted throughout and features new flooring, interior doors, and kitchen countertops to complement the stainless steel appliances. Outside, you'll your own private outdoor space to enjoy. Located in a well-maintained complex in the North Galt neighbourhood of Cambridge, you're just minutes from Franklin Boulevard shopping, schools, parks, and public transit. Enjoy convenience and low maintenance living! (id:37788)
Open House
This property has open houses!
2:00 pm
Ends at:4:00 pm
2:00 pm
Ends at:4:00 pm
Property Details
| MLS® Number | 40778944 |
| Property Type | Single Family |
| Amenities Near By | Park, Place Of Worship, Playground, Public Transit, Schools, Shopping |
| Equipment Type | Water Heater |
| Parking Space Total | 1 |
| Rental Equipment Type | Water Heater |
Building
| Bathroom Total | 2 |
| Bedrooms Above Ground | 3 |
| Bedrooms Total | 3 |
| Appliances | Dryer, Refrigerator, Stove, Water Softener, Washer, Hood Fan |
| Architectural Style | 2 Level |
| Basement Development | Partially Finished |
| Basement Type | Full (partially Finished) |
| Construction Style Attachment | Attached |
| Cooling Type | Central Air Conditioning |
| Exterior Finish | Brick, Vinyl Siding |
| Half Bath Total | 1 |
| Heating Fuel | Natural Gas |
| Heating Type | Forced Air |
| Stories Total | 2 |
| Size Interior | 902 Sqft |
| Type | Row / Townhouse |
| Utility Water | Municipal Water |
Land
| Acreage | No |
| Land Amenities | Park, Place Of Worship, Playground, Public Transit, Schools, Shopping |
| Sewer | Municipal Sewage System |
| Size Total Text | Unknown |
| Zoning Description | Rm4 |
Rooms
| Level | Type | Length | Width | Dimensions |
|---|---|---|---|---|
| Second Level | 4pc Bathroom | 6'5'' x 6'6'' | ||
| Second Level | Primary Bedroom | 13'11'' x 8'10'' | ||
| Second Level | Bedroom | 13'10'' x 8'10'' | ||
| Second Level | Bedroom | 10'3'' x 7'8'' | ||
| Basement | 2pc Bathroom | 4'3'' x 5'4'' | ||
| Basement | Utility Room | 10'4'' x 15'6'' | ||
| Basement | Recreation Room | 18'3'' x 15'5'' | ||
| Main Level | Living Room | 10'7'' x 15'8'' | ||
| Main Level | Kitchen | 8'0'' x 8'10'' | ||
| Main Level | Dining Room | 8'2'' x 9'5'' |
https://www.realtor.ca/real-estate/29002134/210-glamis-road-unit-51-cambridge
4-471 Hespeler Rd Unit 4 (Upper)
Cambridge, Ontario N1R 6J2
(519) 621-2000
(519) 740-6402
Interested?
Contact us for more information

