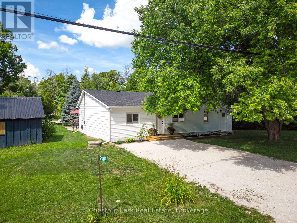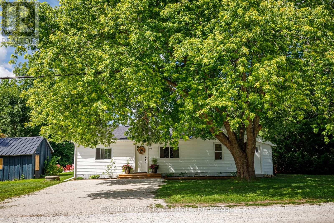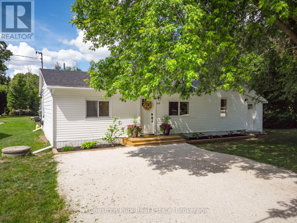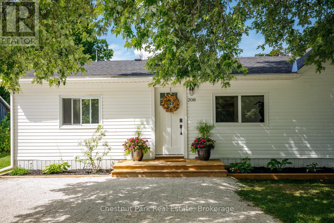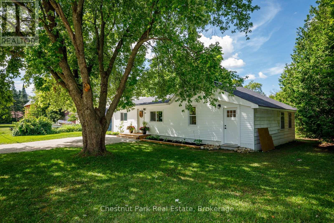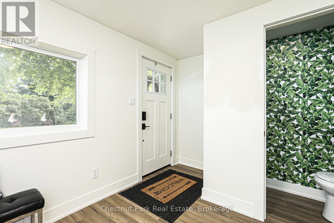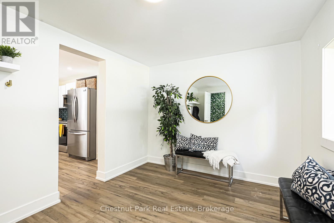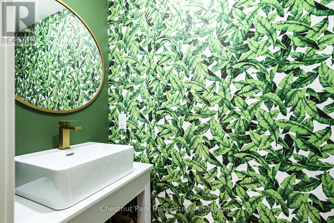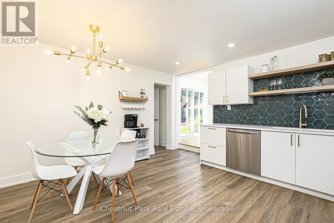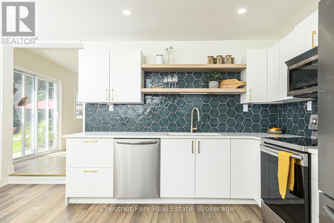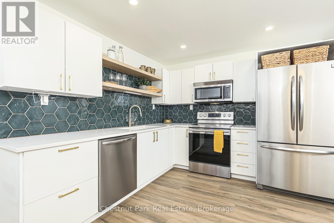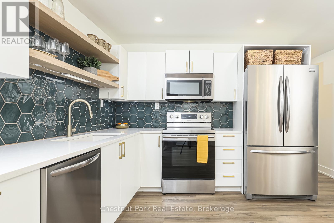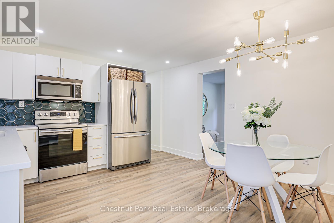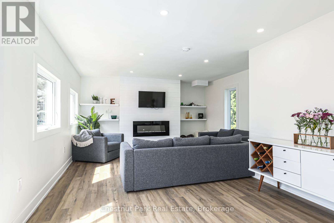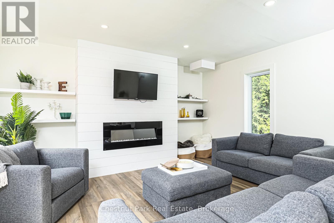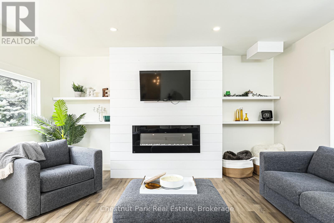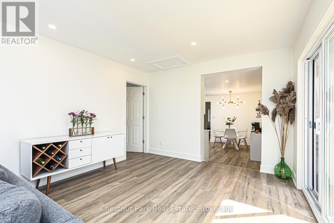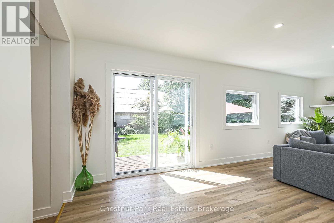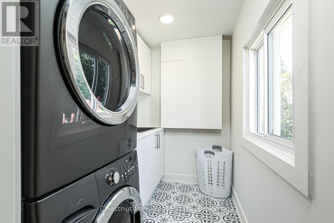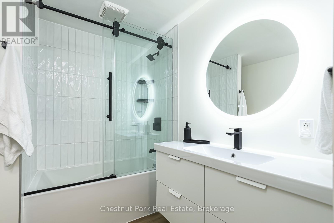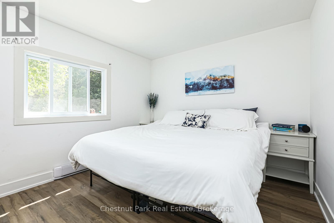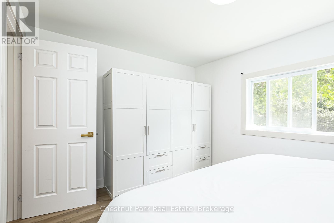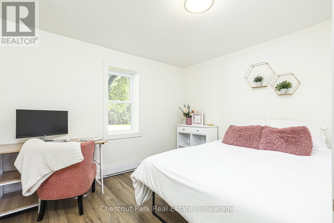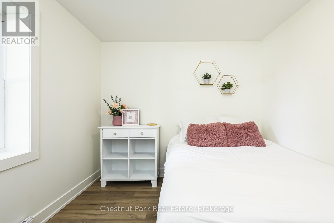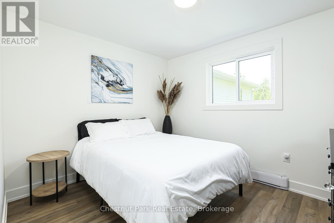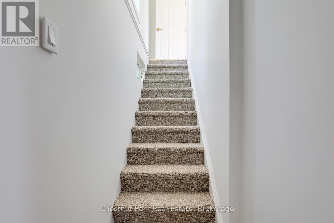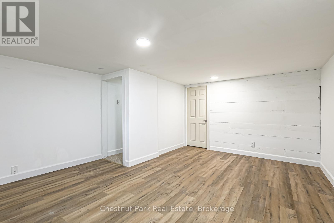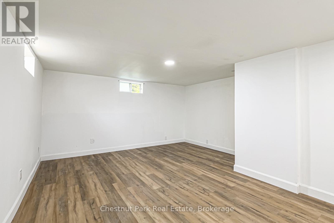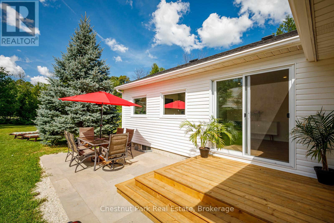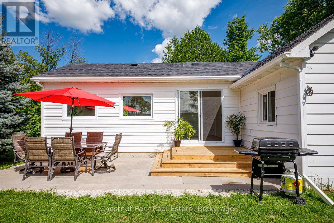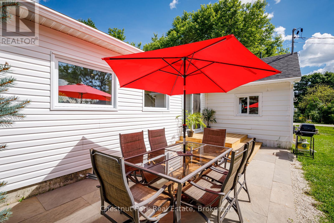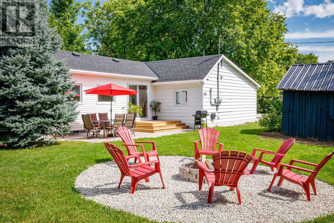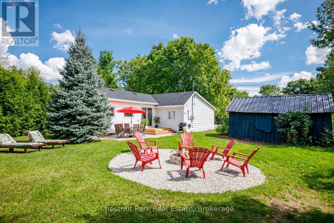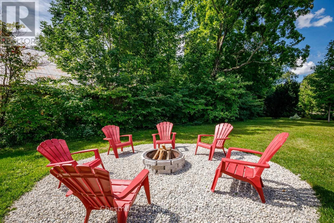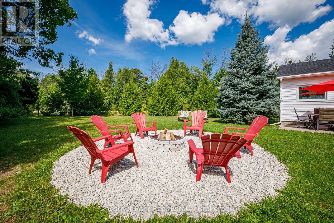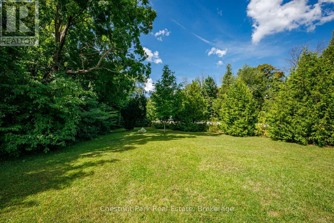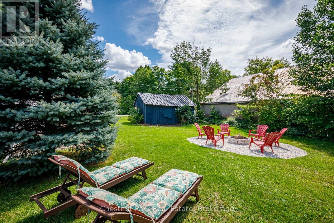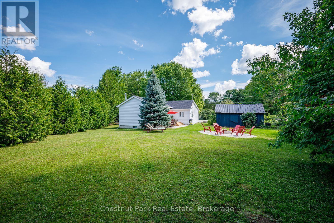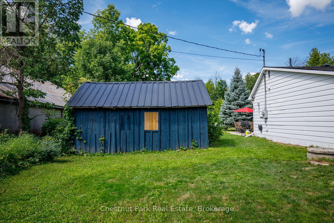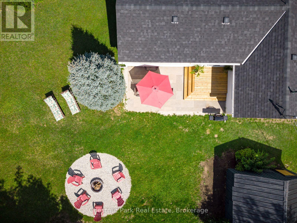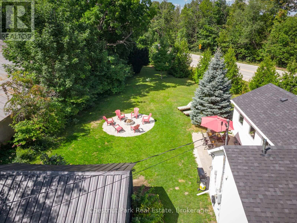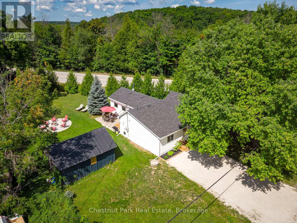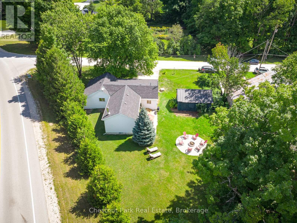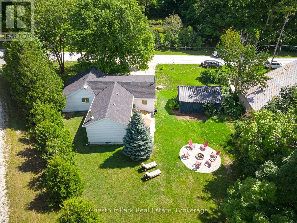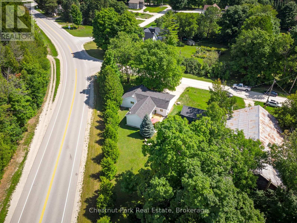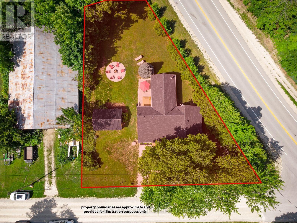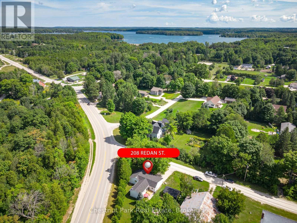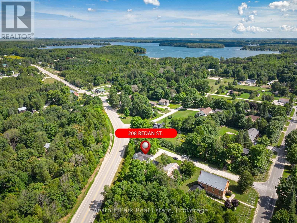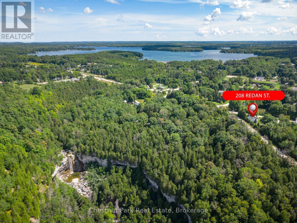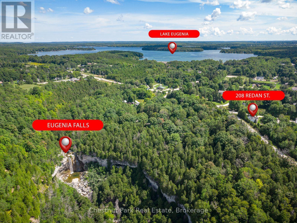208 Redan Street Grey Highlands, Ontario N0C 1E0
$14,000 Unknown
Ski Season Rental Available. Your search ends here! If you are an outdoor sports enthusiast, you will appreciate this charming country home situated at the gateway to the Beaver Valley. Skiing, hiking, snowshoeing, and snowmobiling await you right at your doorstep. This professionally decorated bungalow boasts a new kitchen with a stylish backsplash, stainless steel appliances, and luxurious 12-inch oak vinyl flooring throughout. The remodeled bathrooms, new windows, and a roof replaced in 2018 enhance the home's appeal. Additionally, a new back patio, deck, and fire pit provide the perfect setting for relaxation. The features are truly extensive this home is the ideal winter retreat! No access to basement and Garage. (id:37788)
Property Details
| MLS® Number | X12355663 |
| Property Type | Single Family |
| Community Name | Grey Highlands |
| Amenities Near By | Golf Nearby, Ski Area |
| Features | Irregular Lot Size, Level, In Suite Laundry |
| Parking Space Total | 2 |
| Structure | Deck, Shed |
Building
| Bathroom Total | 2 |
| Bedrooms Above Ground | 3 |
| Bedrooms Total | 3 |
| Amenities | Fireplace(s) |
| Appliances | Dishwasher, Dryer, Furniture, Microwave, Hood Fan, Stove, Washer, Window Coverings, Refrigerator |
| Architectural Style | Bungalow |
| Basement Type | Partial |
| Construction Style Attachment | Detached |
| Exterior Finish | Vinyl Siding |
| Fire Protection | Smoke Detectors |
| Fireplace Present | Yes |
| Fireplace Total | 1 |
| Foundation Type | Concrete |
| Half Bath Total | 1 |
| Heating Fuel | Electric |
| Heating Type | Baseboard Heaters |
| Stories Total | 1 |
| Size Interior | 1500 - 2000 Sqft |
| Type | House |
| Utility Water | Dug Well |
Parking
| No Garage |
Land
| Acreage | No |
| Land Amenities | Golf Nearby, Ski Area |
| Sewer | Septic System |
| Size Depth | 132 Ft ,9 In |
| Size Frontage | 131 Ft ,4 In |
| Size Irregular | 131.4 X 132.8 Ft |
| Size Total Text | 131.4 X 132.8 Ft |
Rooms
| Level | Type | Length | Width | Dimensions |
|---|---|---|---|---|
| Main Level | Foyer | 2.82 m | 4.39 m | 2.82 m x 4.39 m |
| Main Level | Kitchen | 3.99 m | 4.42 m | 3.99 m x 4.42 m |
| Main Level | Living Room | 7.14 m | 4.6 m | 7.14 m x 4.6 m |
| Main Level | Bedroom | 2.87 m | 3.35 m | 2.87 m x 3.35 m |
| Main Level | Bedroom | 2.84 m | 3.35 m | 2.84 m x 3.35 m |
| Main Level | Primary Bedroom | 2.97 m | 3.68 m | 2.97 m x 3.68 m |
| Main Level | Laundry Room | 1.65 m | 2.29 m | 1.65 m x 2.29 m |
| Main Level | Other | 7.16 m | 1.83 m | 7.16 m x 1.83 m |
Utilities
| Electricity | Installed |
https://www.realtor.ca/real-estate/28757641/208-redan-street-grey-highlands-grey-highlands

393 First Street, Suite 100
Collingwood, Ontario L9Y 1B3
(705) 445-5454
(705) 445-5457
www.chestnutpark.com/
Interested?
Contact us for more information

