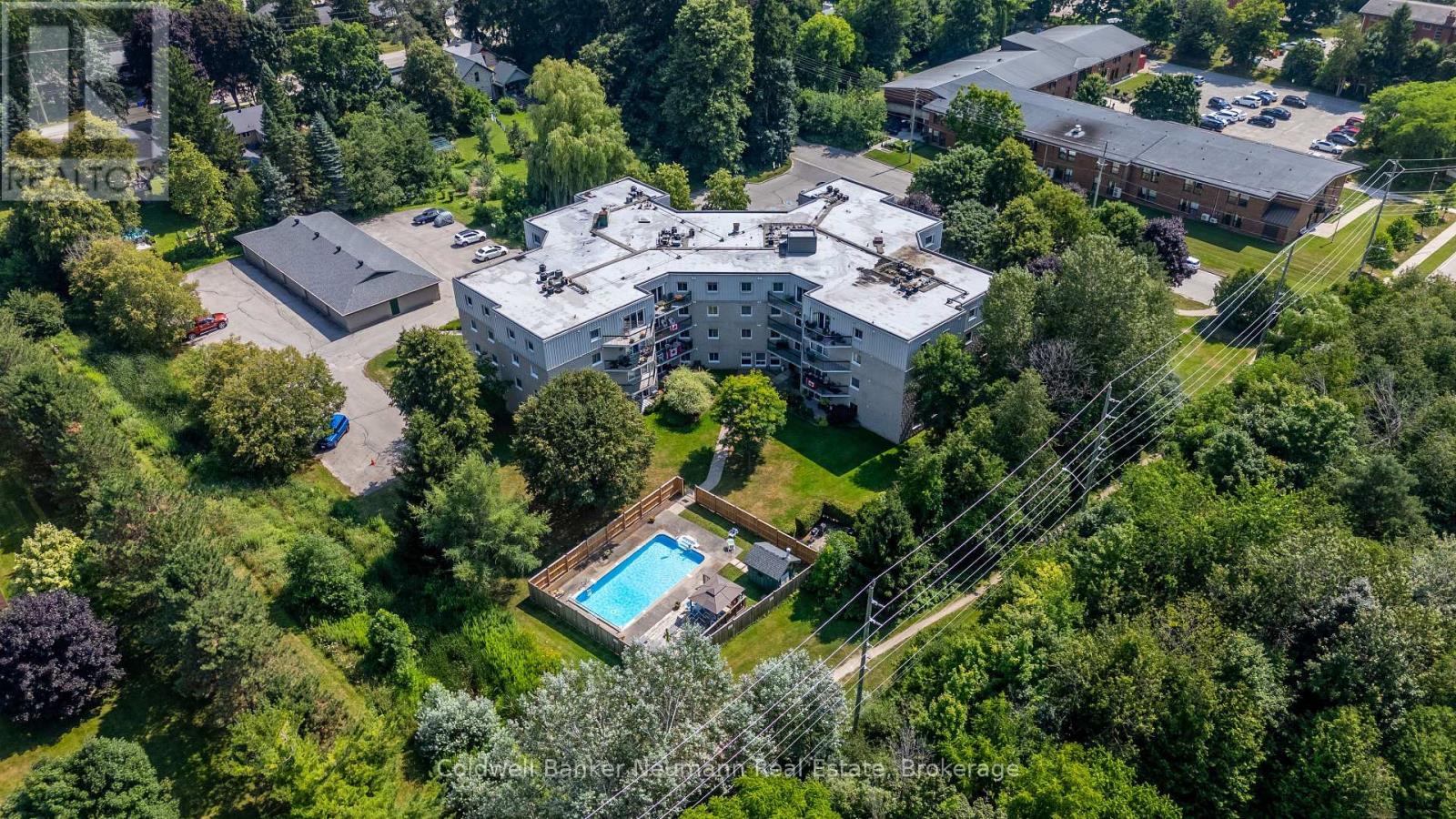208 - 200 River Street Centre Wellington (Fergus), Ontario N1M 3H8
$619,900Maintenance, Common Area Maintenance, Insurance, Water
$505 Monthly
Maintenance, Common Area Maintenance, Insurance, Water
$505 MonthlyA move-in ready condo in a nice central location in Fergus! This THREE bedroom, 2 bath home has a fabulous open concept main living area, with laminate floors throughout the main living spaces. Stainless steel appliances and a handy working/sitting island are kitchen highlights. There is a separate dining space which is open to the living room, featuring a bright, wide sliding door to an open and spacious balcony, which faces northwest, overlooking trees of Confederation Park and the adjacent trails abutting the Grand River. The bathrooms were nicely updated, with the 4pc featuring a soaker sit in tub, and the 3pc ensuite featuring glass shower. Handy laundry area with side by side machines and cabinetry, as well as a utility room with extra storage. The building features an outdoor, in-ground pool, and a common party room/meeting space on the main floor. This unit comes with one unassigned parking space, and the building also offers visitor parking. Tucked quietly at a dead end street, yet close to Fergus' downtown with its abundant services, retail shops, restaurants and more! Have it all, here at 200 River Street! (id:37788)
Property Details
| MLS® Number | X12326491 |
| Property Type | Single Family |
| Community Name | Fergus |
| Amenities Near By | Park |
| Community Features | Pet Restrictions |
| Equipment Type | Water Heater - Gas |
| Features | Cul-de-sac, Balcony, In Suite Laundry |
| Parking Space Total | 1 |
| Pool Type | Outdoor Pool |
| Rental Equipment Type | Water Heater - Gas |
Building
| Bathroom Total | 2 |
| Bedrooms Above Ground | 3 |
| Bedrooms Total | 3 |
| Age | 31 To 50 Years |
| Amenities | Party Room, Visitor Parking, Storage - Locker |
| Appliances | Window Coverings |
| Cooling Type | Central Air Conditioning |
| Exterior Finish | Concrete, Steel |
| Heating Fuel | Natural Gas |
| Heating Type | Forced Air |
| Size Interior | 1200 - 1399 Sqft |
| Type | Apartment |
Parking
| No Garage |
Land
| Acreage | No |
| Land Amenities | Park |
| Surface Water | River/stream |
Rooms
| Level | Type | Length | Width | Dimensions |
|---|---|---|---|---|
| Main Level | Kitchen | 3.72 m | 3.68 m | 3.72 m x 3.68 m |
| Main Level | Living Room | 5.54 m | 5.07 m | 5.54 m x 5.07 m |
| Main Level | Dining Room | 3.73 m | 4.18 m | 3.73 m x 4.18 m |
| Main Level | Primary Bedroom | 3.72 m | 4.39 m | 3.72 m x 4.39 m |
| Main Level | Bathroom | 2.04 m | 1.95 m | 2.04 m x 1.95 m |
| Main Level | Bedroom | 3.82 m | 2.88 m | 3.82 m x 2.88 m |
| Main Level | Bedroom | 3.55 m | 2.98 m | 3.55 m x 2.98 m |
| Main Level | Bathroom | 1.51 m | 2.38 m | 1.51 m x 2.38 m |
| Main Level | Utility Room | 1.48 m | 1.53 m | 1.48 m x 1.53 m |
https://www.realtor.ca/real-estate/28694511/208-200-river-street-centre-wellington-fergus-fergus

824 Gordon Street
Guelph, Ontario N1G 1Y7
(519) 821-3600
(519) 821-3660
www.cbn.on.ca/
Interested?
Contact us for more information




































