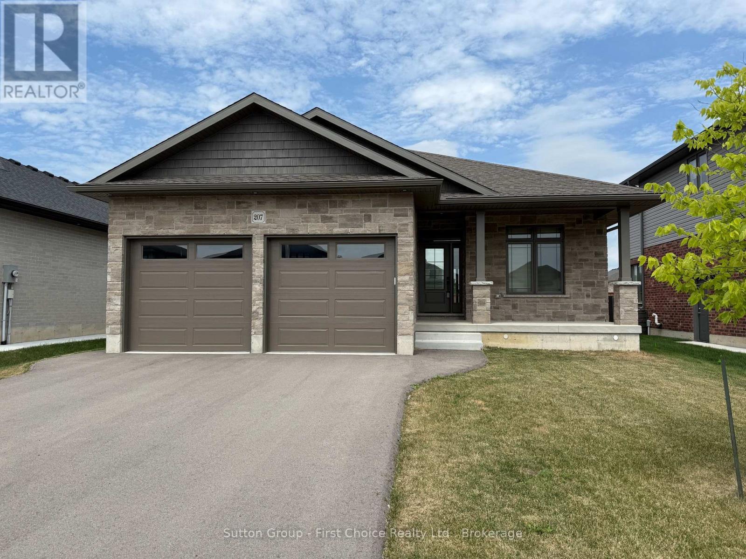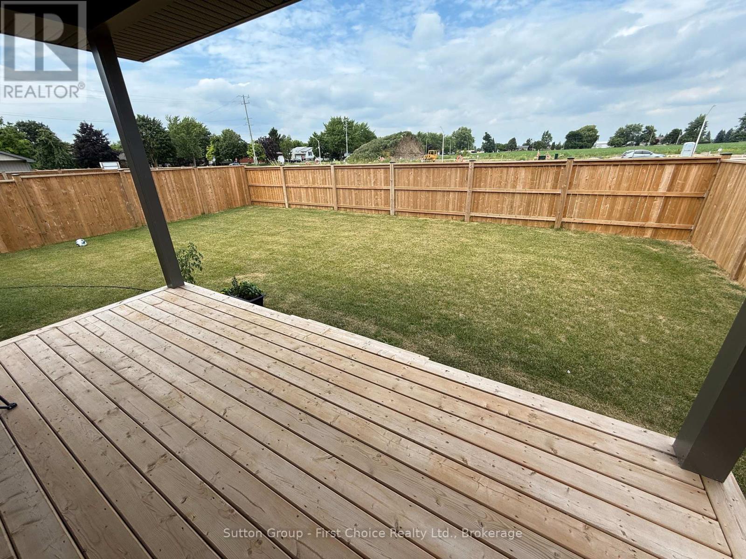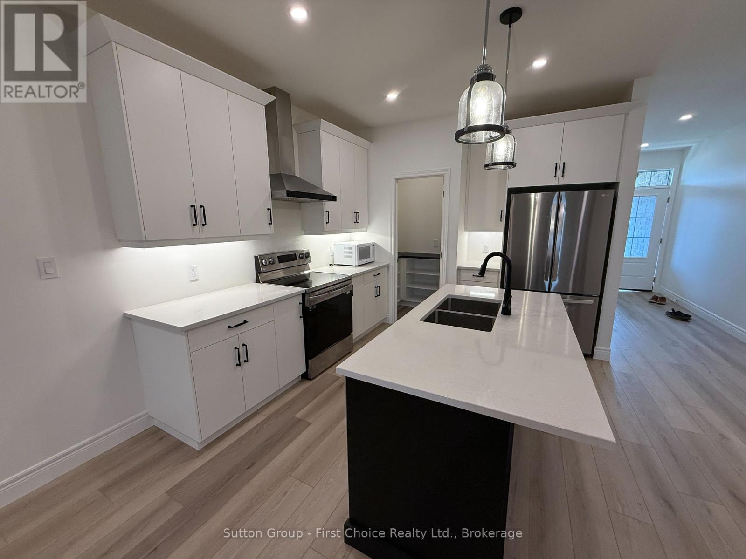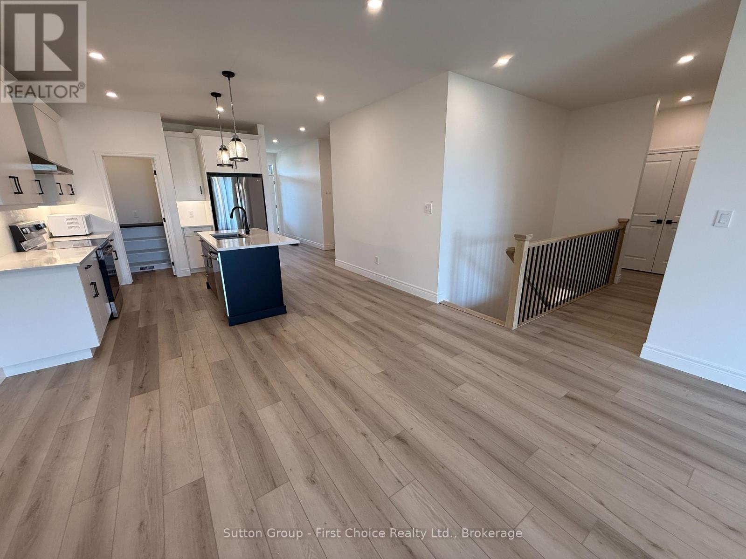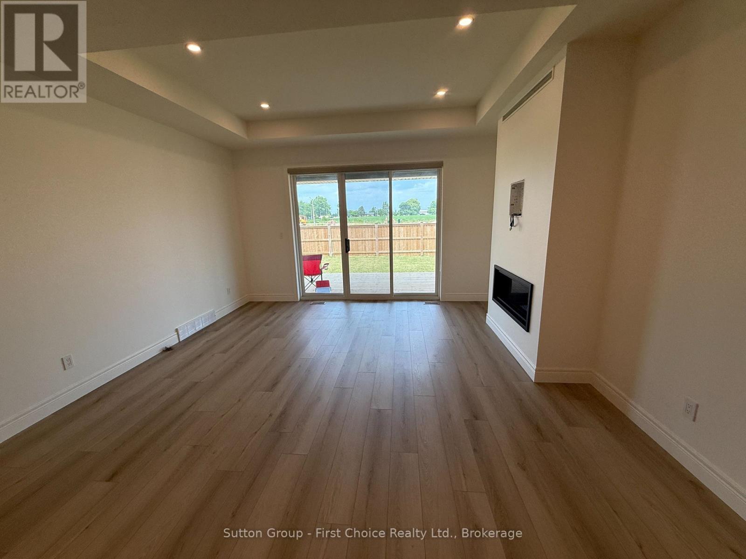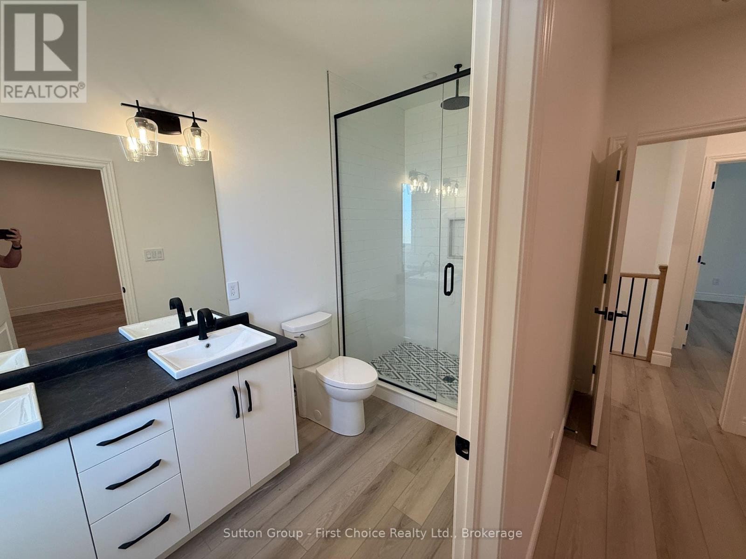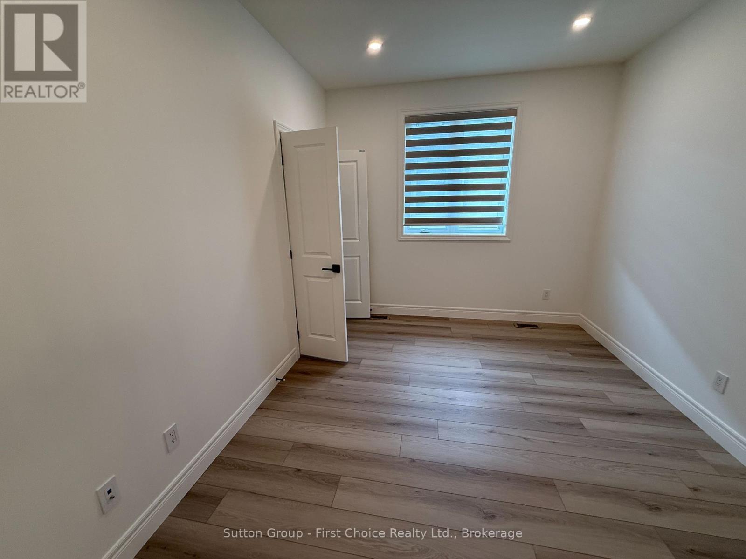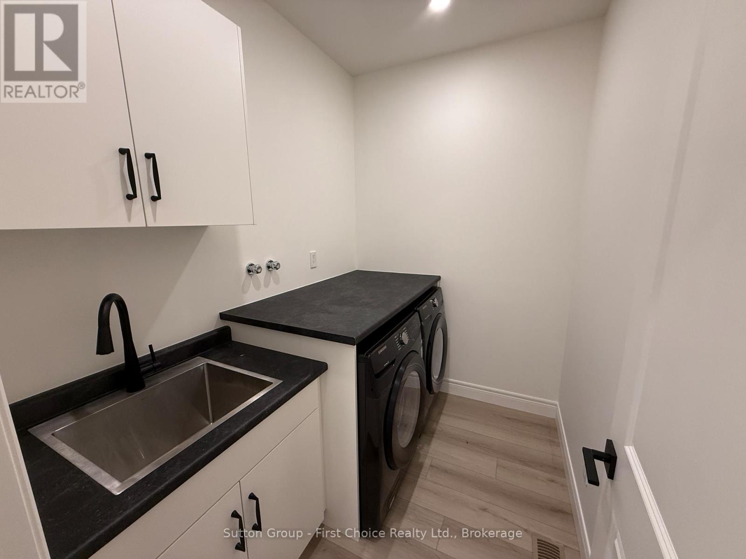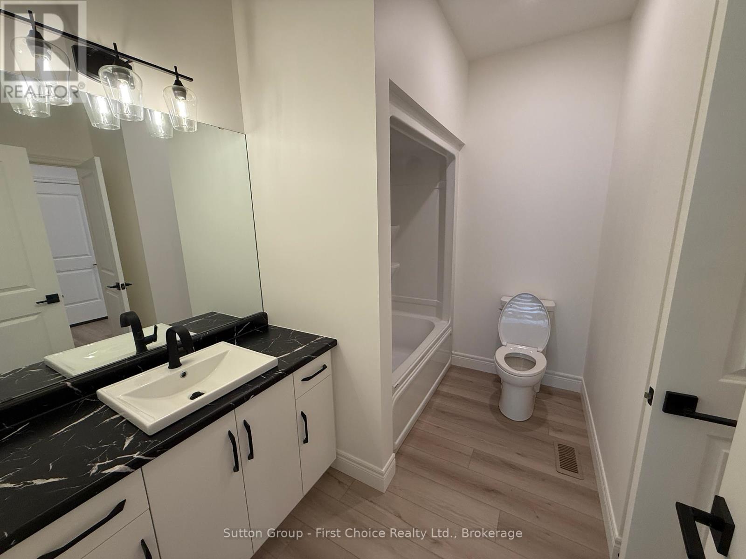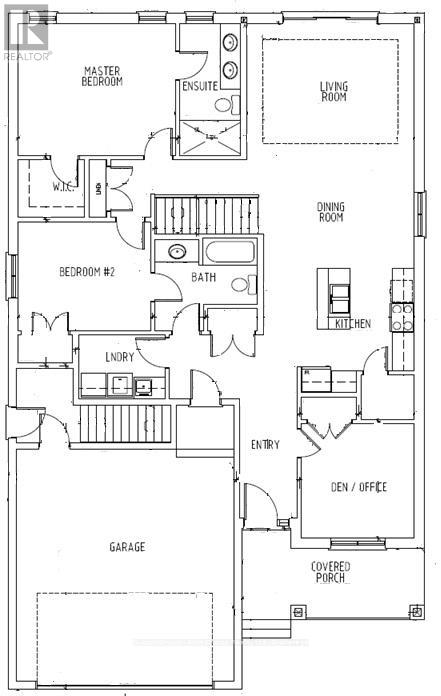207 Arden Crescent West Perth (Mitchell), Ontario N0K 1N0
$2,400 Monthly
Now available for lease in Mitchell, this gorgeous, executive-style rental offers the perfect blend of space, comfort, and convenience. Ideally located within walking distance to recreational parks, the arena, and both local schools, this home is perfect for families or professionals seeking a high-quality rental in a vibrant community. This spacious main floor rental features 3 bedrooms, 2 bathrooms, and a bright open-concept main floor. The kitchen is a true highlight, complete with a large island, modern finishes, and plenty of storage. A main floor mudroom and laundry add to the home's functionality. Don't miss your opportunity to lease in a desirable neighbourhood close to everything Mitchell has to offer. This lease is for the main floor. (id:37788)
Property Details
| MLS® Number | X12283753 |
| Property Type | Single Family |
| Community Name | Mitchell |
| Amenities Near By | Place Of Worship |
| Features | In Suite Laundry |
| Parking Space Total | 4 |
Building
| Bathroom Total | 2 |
| Bedrooms Above Ground | 3 |
| Bedrooms Total | 3 |
| Age | 0 To 5 Years |
| Appliances | Garage Door Opener Remote(s), Dishwasher, Dryer, Stove, Washer, Refrigerator |
| Architectural Style | Bungalow |
| Basement Development | Finished |
| Basement Type | Full (finished) |
| Construction Style Attachment | Detached |
| Cooling Type | Central Air Conditioning |
| Exterior Finish | Brick, Stone |
| Foundation Type | Poured Concrete |
| Heating Fuel | Natural Gas |
| Heating Type | Forced Air |
| Stories Total | 1 |
| Size Interior | 1500 - 2000 Sqft |
| Type | House |
| Utility Water | Municipal Water |
Parking
| Attached Garage | |
| Garage |
Land
| Acreage | No |
| Land Amenities | Place Of Worship |
| Sewer | Sanitary Sewer |
| Size Depth | 120 Ft |
| Size Frontage | 50 Ft |
| Size Irregular | 50 X 120 Ft |
| Size Total Text | 50 X 120 Ft |
Rooms
| Level | Type | Length | Width | Dimensions |
|---|---|---|---|---|
| Main Level | Living Room | 4.67 m | 3.78 m | 4.67 m x 3.78 m |
| Main Level | Dining Room | 4.22 m | 3.05 m | 4.22 m x 3.05 m |
| Main Level | Kitchen | 3.15 m | 3.15 m | 3.15 m x 3.15 m |
| Main Level | Primary Bedroom | 4.37 m | 3.66 m | 4.37 m x 3.66 m |
| Main Level | Bathroom | 1.68 m | 3.66 m | 1.68 m x 3.66 m |
| Main Level | Bedroom 2 | 3.66 m | 3.05 m | 3.66 m x 3.05 m |
| Main Level | Bedroom 3 | 3.15 m | 3.2 m | 3.15 m x 3.2 m |
| Main Level | Bathroom | 1.96 m | 2.87 m | 1.96 m x 2.87 m |
https://www.realtor.ca/real-estate/28602850/207-arden-crescent-west-perth-mitchell-mitchell

151 Downie St
Stratford, Ontario N5A 1X2
(519) 271-5515
www.suttonfirstchoice.com/
Interested?
Contact us for more information

