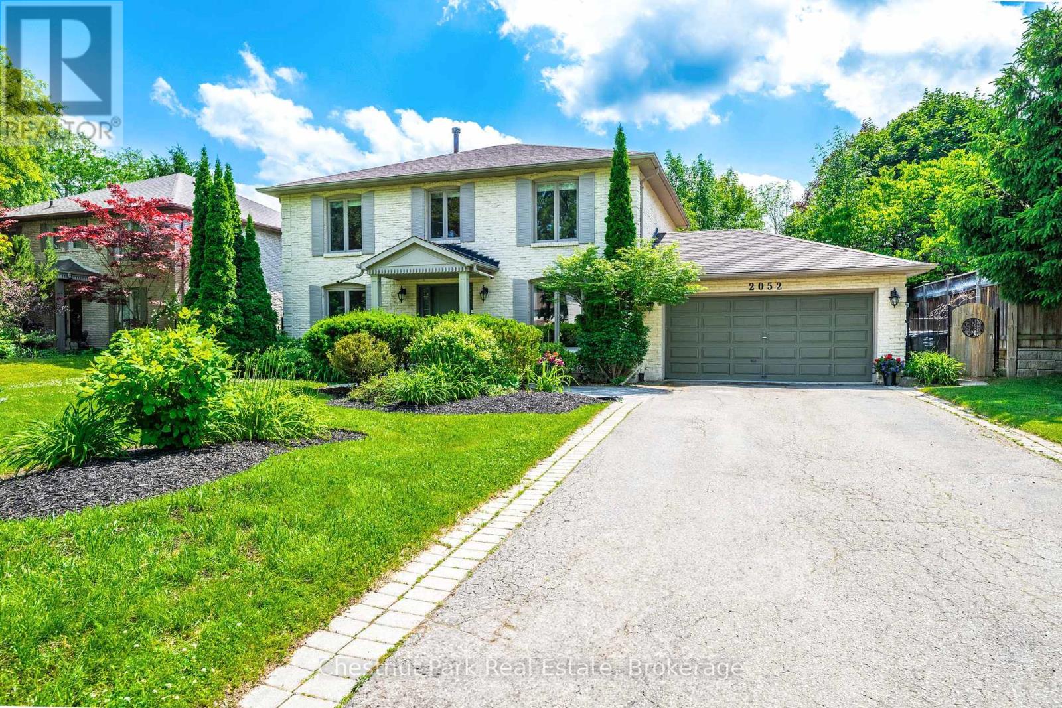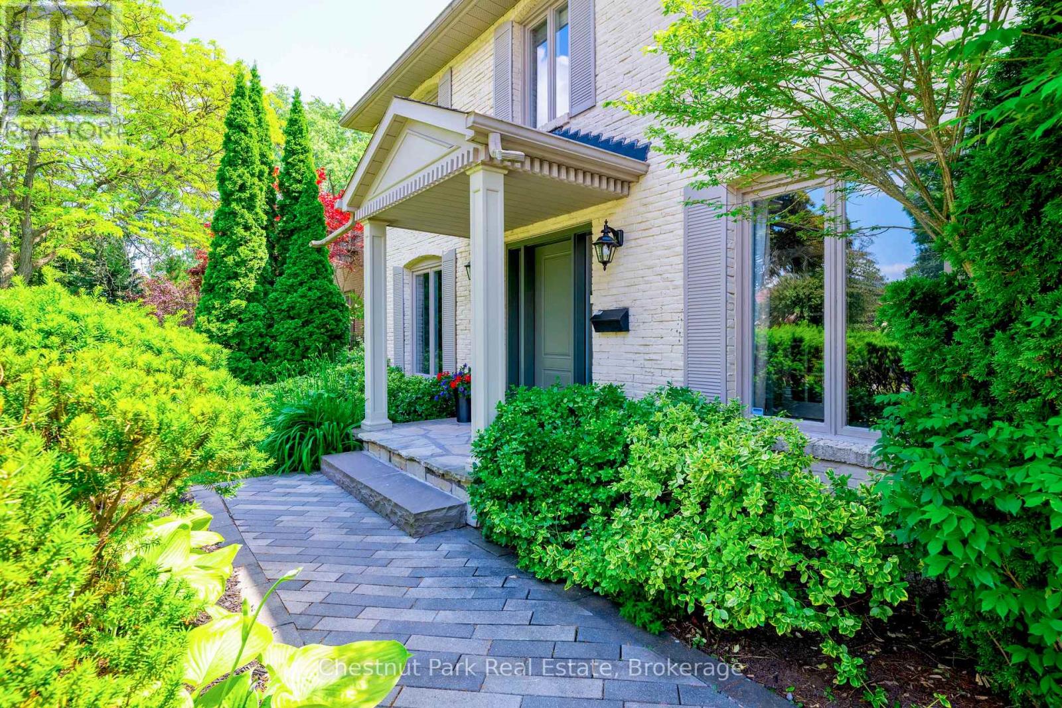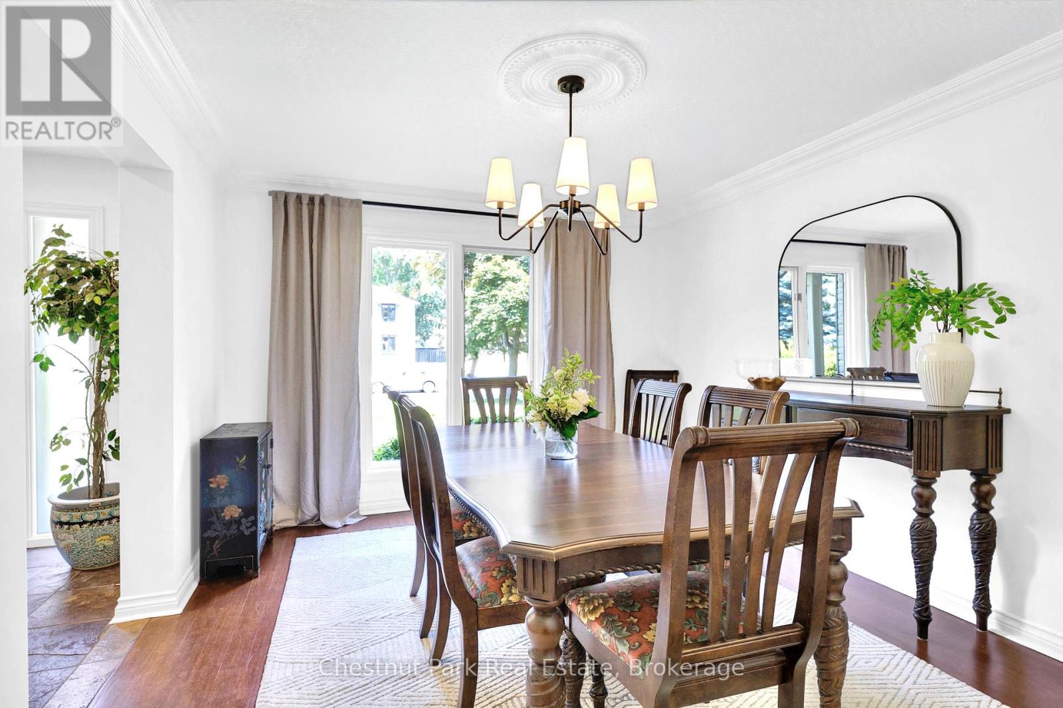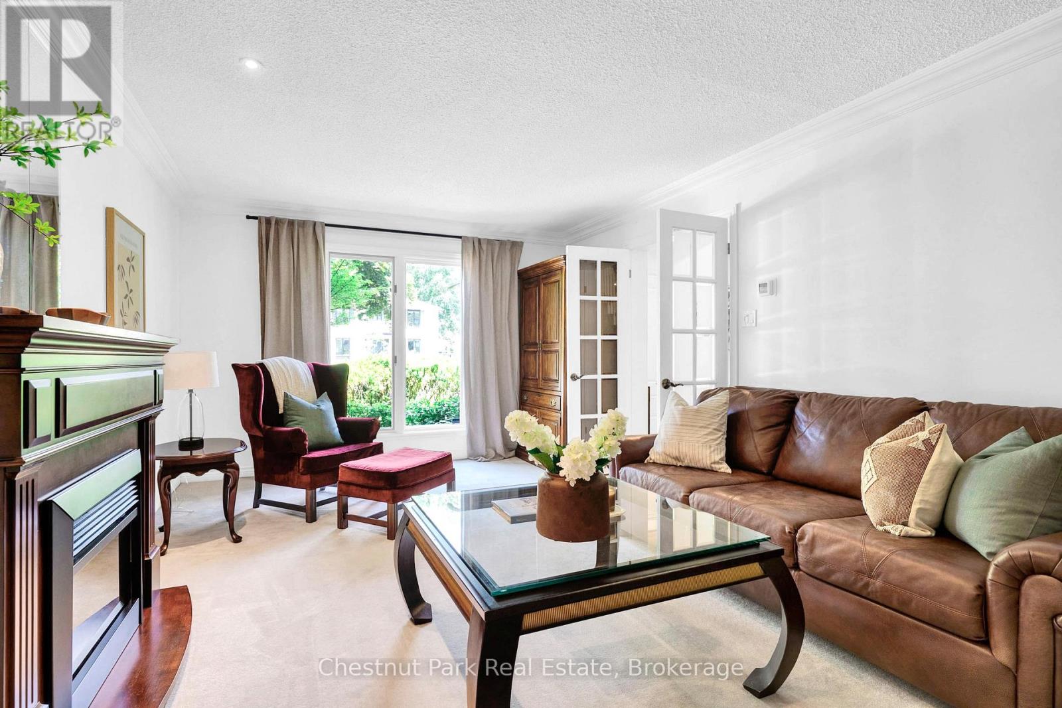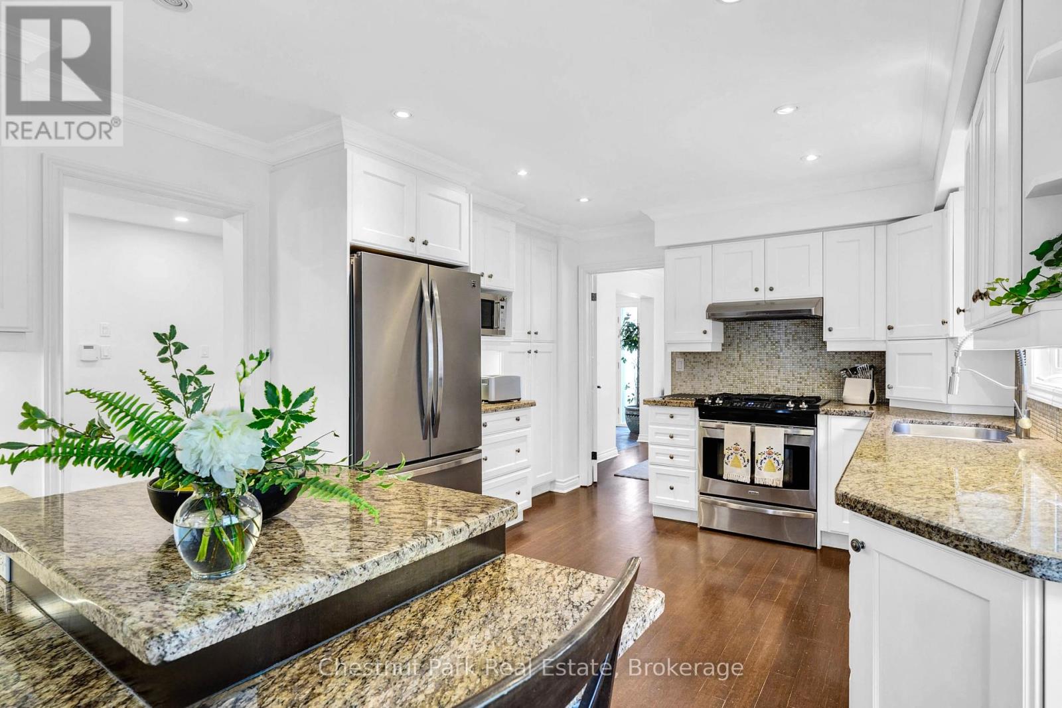2052 Chippewa Trail Mississauga (Sheridan), Ontario L5H 3V7
$2,127,000
Stunning 4+2 bed, 4 bath family home on a quiet, tree-lined street in Mississaugas prestigious Oakridge community. This spacious property features a stunning backyard oasis with salt water pool, an updated kitchen with granite counters & stainless steel appliances, formal living/dining rooms, main floor laundry and a cozy family room with life-like gas fireplace. Upstairs offers 4 generous bedrooms, including a primary suite with walk-in closet and ensuite. Fully finished basement with 2 beds, gas fireplace, another full bathroom, large rec room, cold cellar and plenty of storage. The double car garage with extra long driveway provides ample parking. This is the perfect home to raise your family and entertain family and friends all while being conveniently located near top schools, parks, QEW & GO. (id:37788)
Property Details
| MLS® Number | W12249127 |
| Property Type | Single Family |
| Community Name | Sheridan |
| Equipment Type | Water Heater - Gas, Water Heater |
| Parking Space Total | 8 |
| Pool Features | Salt Water Pool |
| Pool Type | Inground Pool |
| Rental Equipment Type | Water Heater - Gas, Water Heater |
Building
| Bathroom Total | 4 |
| Bedrooms Above Ground | 4 |
| Bedrooms Below Ground | 2 |
| Bedrooms Total | 6 |
| Age | 16 To 30 Years |
| Amenities | Fireplace(s) |
| Appliances | Central Vacuum, Water Heater - Tankless, Blinds, Dishwasher, Dryer, Range, Washer, Refrigerator |
| Basement Development | Finished |
| Basement Type | Full (finished) |
| Construction Style Attachment | Detached |
| Cooling Type | Central Air Conditioning |
| Exterior Finish | Brick |
| Fireplace Present | Yes |
| Fireplace Total | 3 |
| Flooring Type | Vinyl, Carpeted, Hardwood, Tile |
| Foundation Type | Concrete |
| Half Bath Total | 1 |
| Heating Fuel | Natural Gas |
| Heating Type | Forced Air |
| Stories Total | 2 |
| Size Interior | 2500 - 3000 Sqft |
| Type | House |
| Utility Water | Municipal Water |
Parking
| Attached Garage | |
| Garage |
Land
| Acreage | No |
| Sewer | Sanitary Sewer |
| Size Depth | 110 Ft |
| Size Frontage | 75 Ft |
| Size Irregular | 75 X 110 Ft |
| Size Total Text | 75 X 110 Ft |
| Zoning Description | R1 |
Rooms
| Level | Type | Length | Width | Dimensions |
|---|---|---|---|---|
| Second Level | Primary Bedroom | 5.8 m | 3.5 m | 5.8 m x 3.5 m |
| Second Level | Bedroom 2 | 3.8 m | 3.8 m | 3.8 m x 3.8 m |
| Second Level | Bedroom 3 | 3.8 m | 4.7 m | 3.8 m x 4.7 m |
| Second Level | Bedroom 4 | 3.5 m | 4 m | 3.5 m x 4 m |
| Basement | Bedroom 5 | 3.3 m | 4.6 m | 3.3 m x 4.6 m |
| Basement | Bedroom | 5.7 m | 3.5 m | 5.7 m x 3.5 m |
| Basement | Recreational, Games Room | 3.6 m | 8 m | 3.6 m x 8 m |
| Main Level | Living Room | 3.8 m | 6.4 m | 3.8 m x 6.4 m |
| Main Level | Dining Room | 3.5 m | 4 m | 3.5 m x 4 m |
| Main Level | Kitchen | 3.5 m | 5.3 m | 3.5 m x 5.3 m |
| Main Level | Family Room | 5.5 m | 4 m | 5.5 m x 4 m |
| Main Level | Laundry Room | 2.6 m | 2.9 m | 2.6 m x 2.9 m |
https://www.realtor.ca/real-estate/28529190/2052-chippewa-trail-mississauga-sheridan-sheridan

110 Medora St.
Port Carling, Ontario P0B 1J0
(705) 765-6878
(705) 765-7330
www.chestnutpark.com/
Interested?
Contact us for more information

