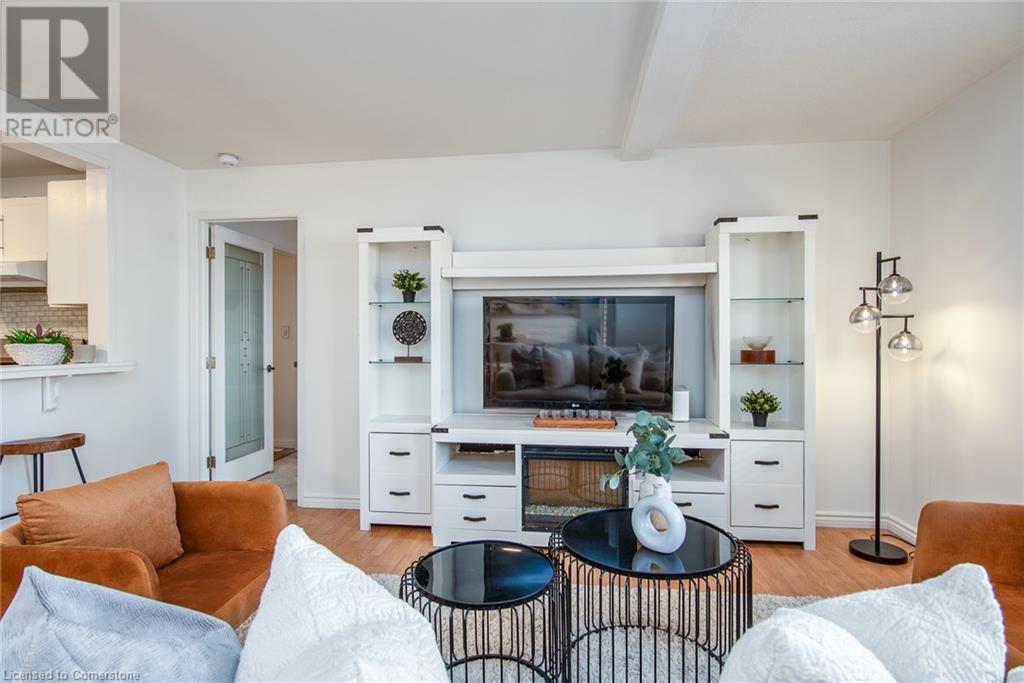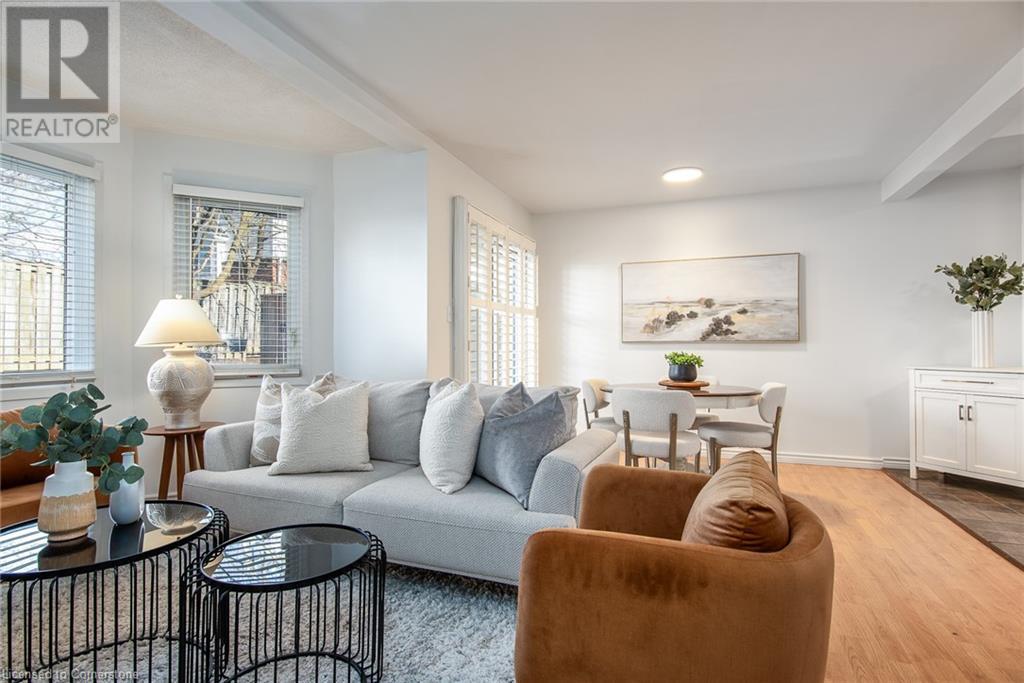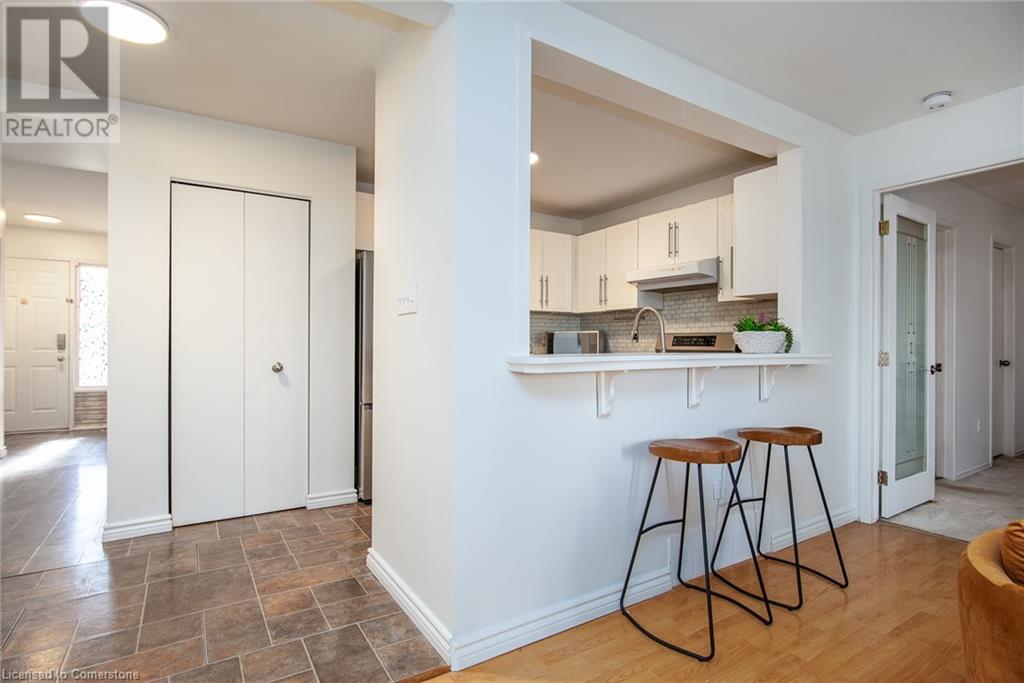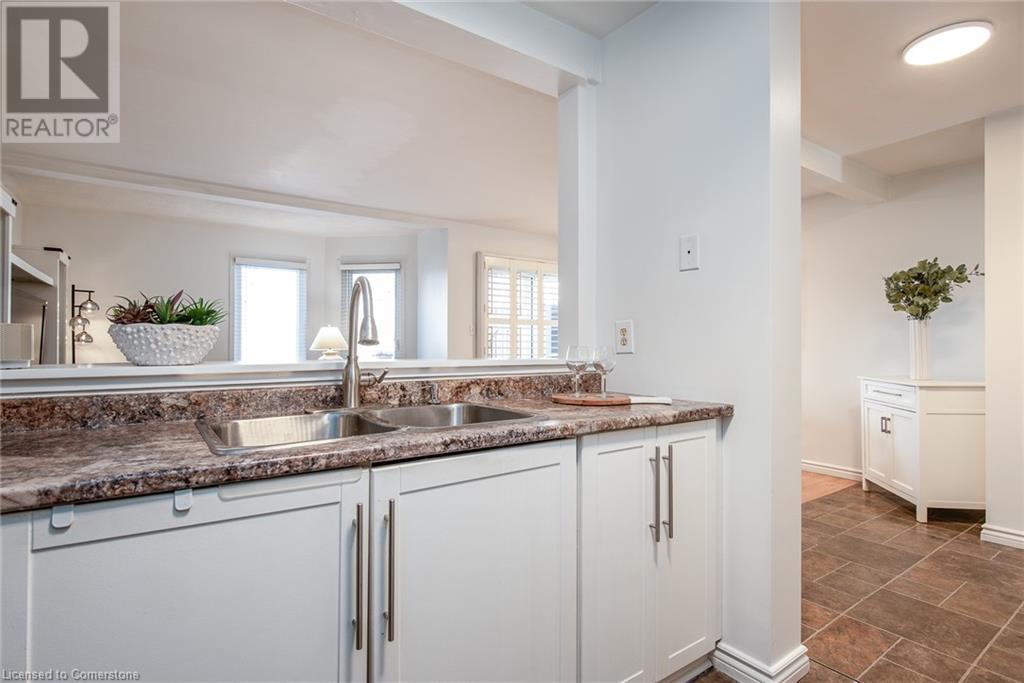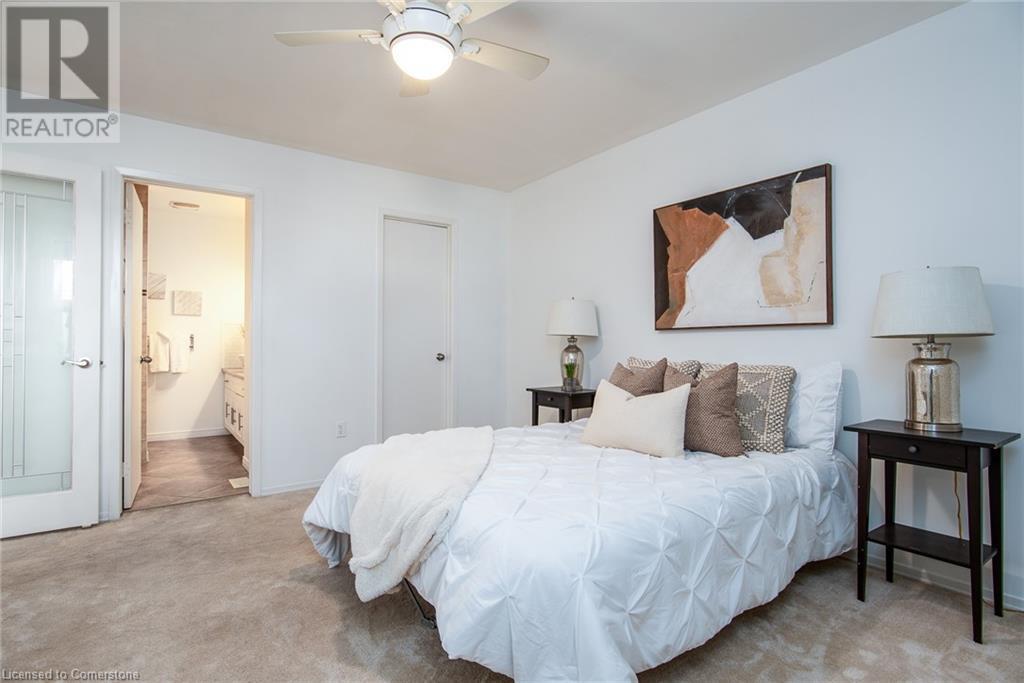205 Highland Crescent Unit# 37 Kitchener, Ontario N2M 5L7
$399,900Maintenance, Insurance, Common Area Maintenance, Water
$475 Monthly
Maintenance, Insurance, Common Area Maintenance, Water
$475 MonthlyThis charming main-floor condo offers both comfort and convenience and also features your own beautiful private patio! Enjoy the extra storage space in the dry crawlspace, ideal for all your seasonal items. The open floor plan features a breakfast bar and space for a dining room table, perfect for entertaining and the modern kitchen provides plenty of counter space for prep. The large bedroom has a spacious walk-in closet and primary ensuite. Outdoor enthusiasts will appreciate the nearby trails, while grocery shopping is a breeze with Superstore just a 10-minute walk away. With a built-in garage and an extra parking space in the driveway, you’ll have all the space you need! Don’t miss out—schedule your tour today! (id:37788)
Property Details
| MLS® Number | 40711926 |
| Property Type | Single Family |
| Amenities Near By | Public Transit, Schools |
| Equipment Type | None |
| Features | Southern Exposure, Balcony, Paved Driveway, Shared Driveway, Country Residential |
| Parking Space Total | 2 |
| Rental Equipment Type | None |
Building
| Bathroom Total | 1 |
| Bedrooms Above Ground | 1 |
| Bedrooms Total | 1 |
| Appliances | Dryer, Refrigerator, Stove, Washer |
| Architectural Style | Bungalow |
| Basement Development | Unfinished |
| Basement Type | Crawl Space (unfinished) |
| Construction Style Attachment | Attached |
| Cooling Type | Central Air Conditioning |
| Exterior Finish | Vinyl Siding |
| Foundation Type | Poured Concrete |
| Heating Fuel | Electric |
| Heating Type | Forced Air |
| Stories Total | 1 |
| Size Interior | 868 Sqft |
| Type | Row / Townhouse |
| Utility Water | Municipal Water, Unknown |
Parking
| Attached Garage |
Land
| Acreage | No |
| Land Amenities | Public Transit, Schools |
| Sewer | Municipal Sewage System |
| Size Total Text | Unknown |
| Zoning Description | R1 |
Rooms
| Level | Type | Length | Width | Dimensions |
|---|---|---|---|---|
| Main Level | 4pc Bathroom | 7'5'' x 8'3'' | ||
| Main Level | Bedroom | 12'2'' x 13'11'' | ||
| Main Level | Dining Room | 9'7'' x 13'1'' | ||
| Main Level | Kitchen | 9'3'' x 8'5'' | ||
| Main Level | Living Room | 11'9'' x 15'7'' |
https://www.realtor.ca/real-estate/28095596/205-highland-crescent-unit-37-kitchener

Interested?
Contact us for more information









