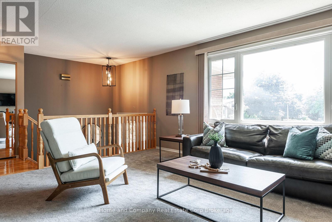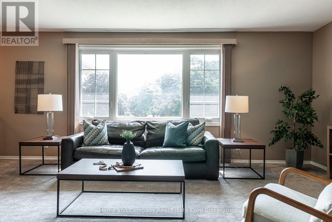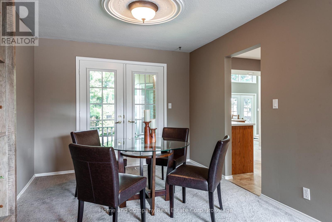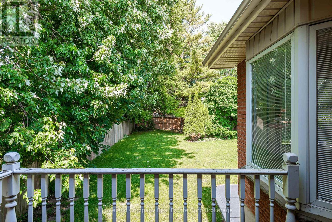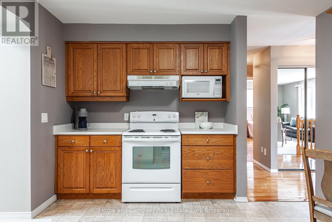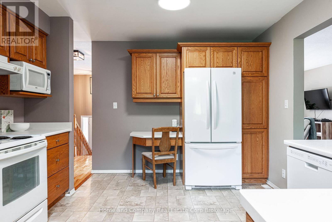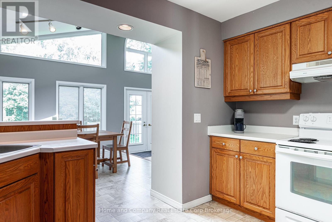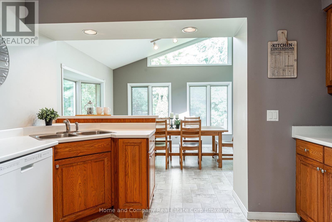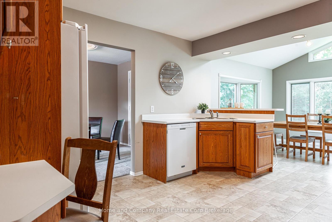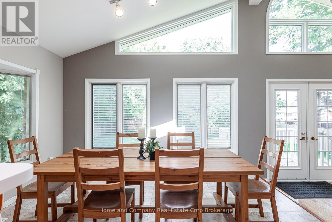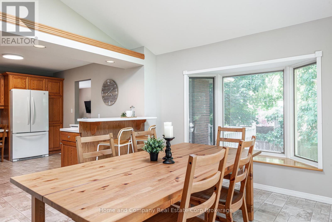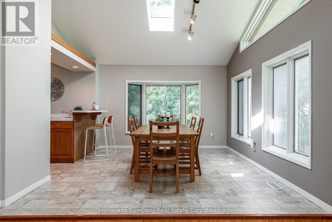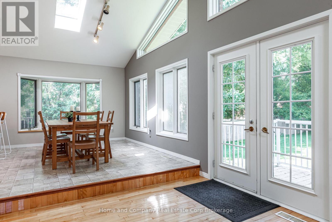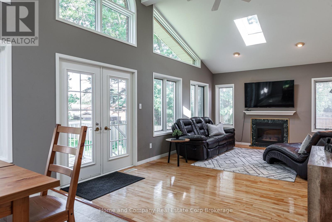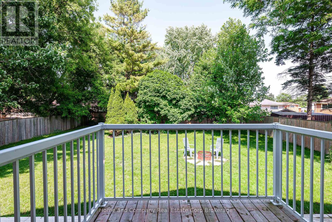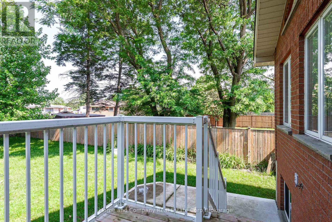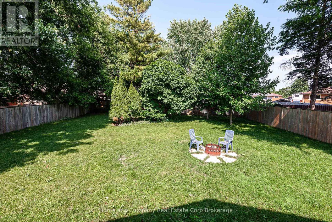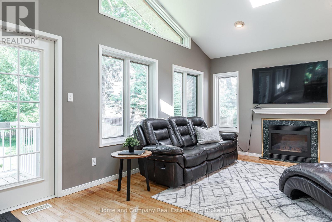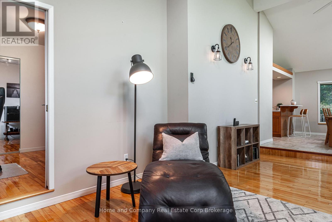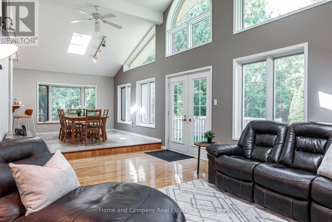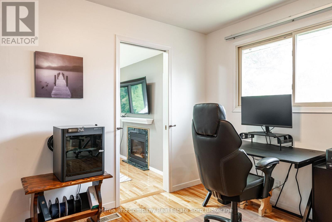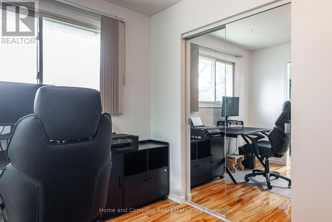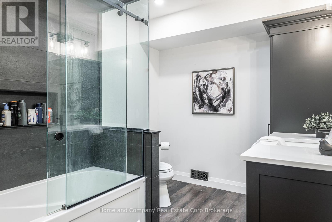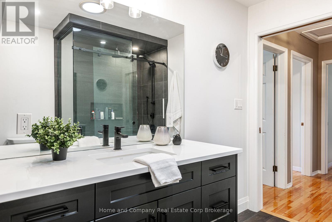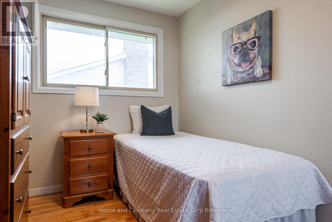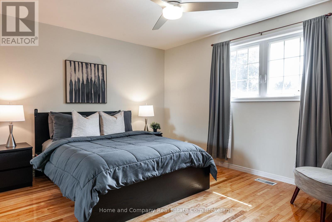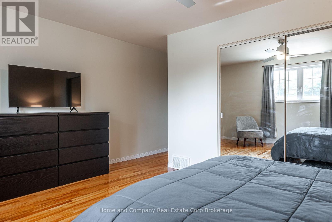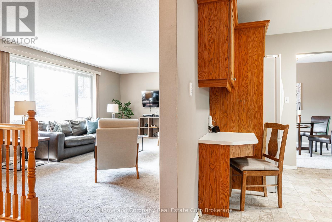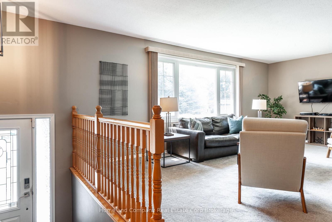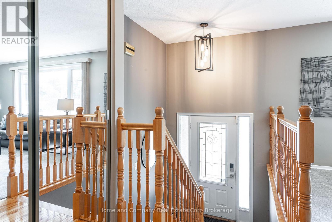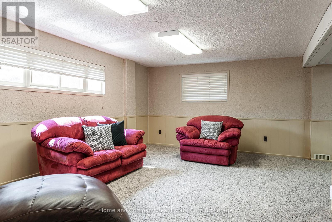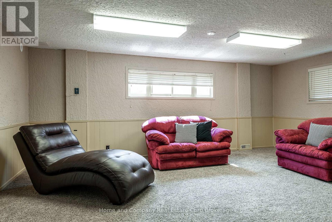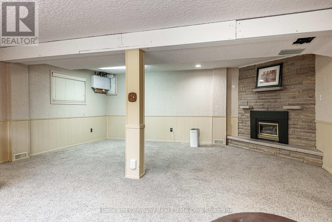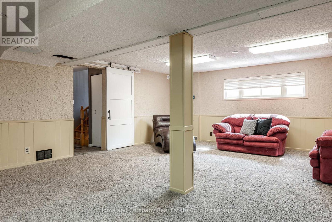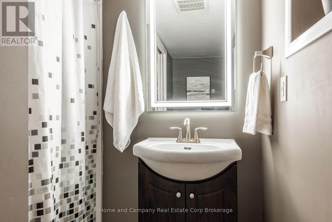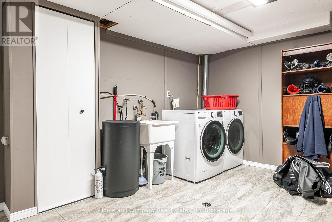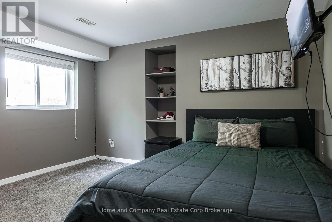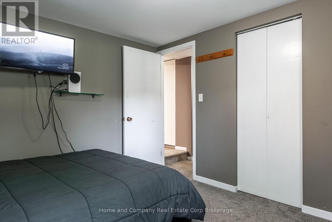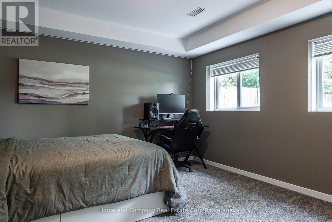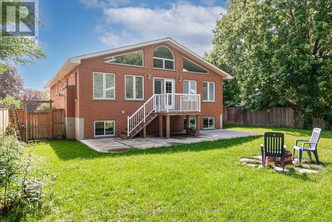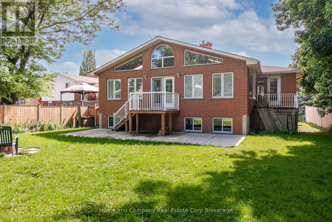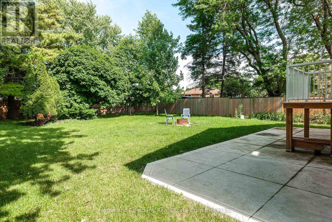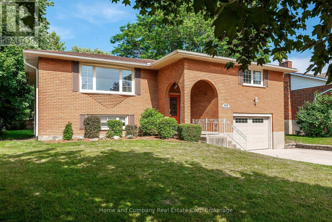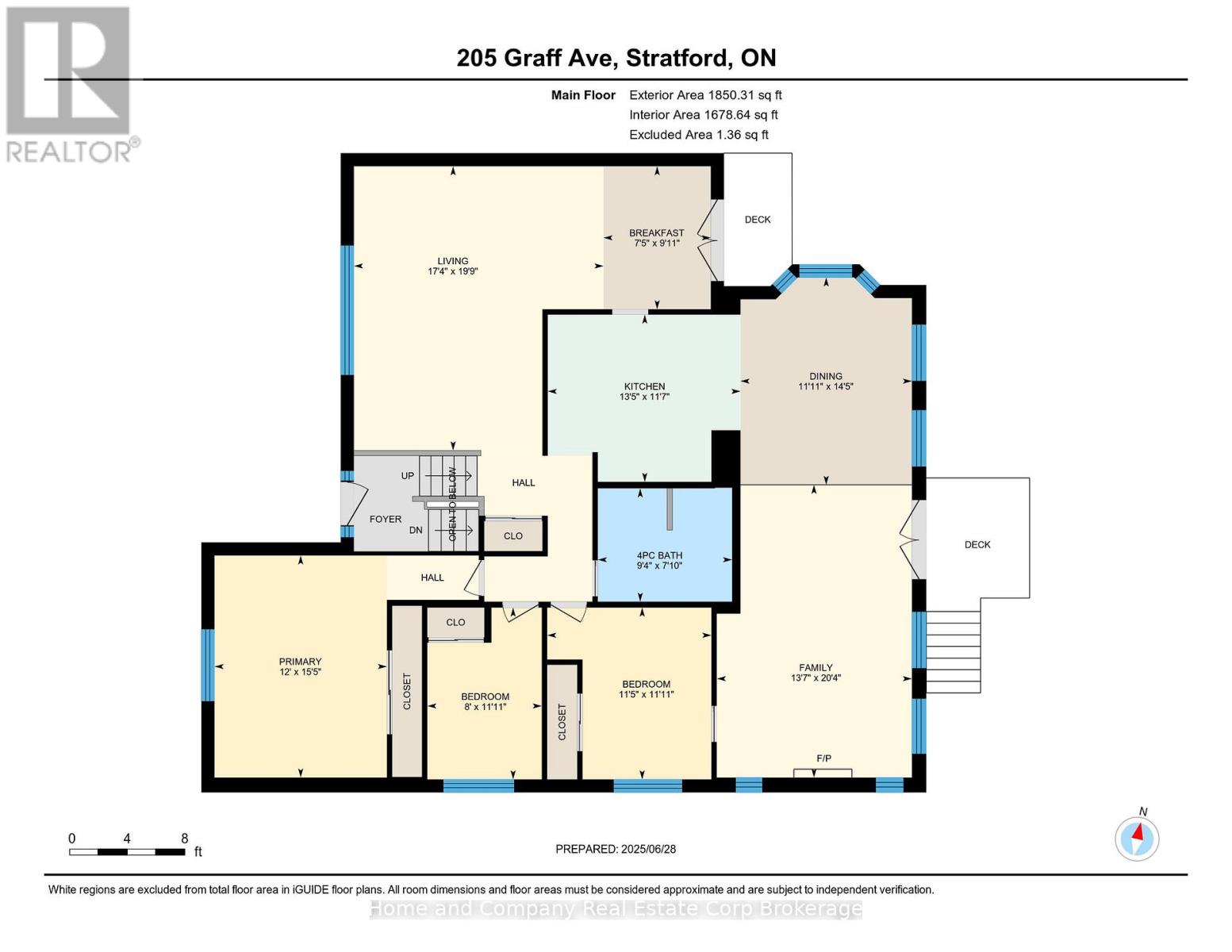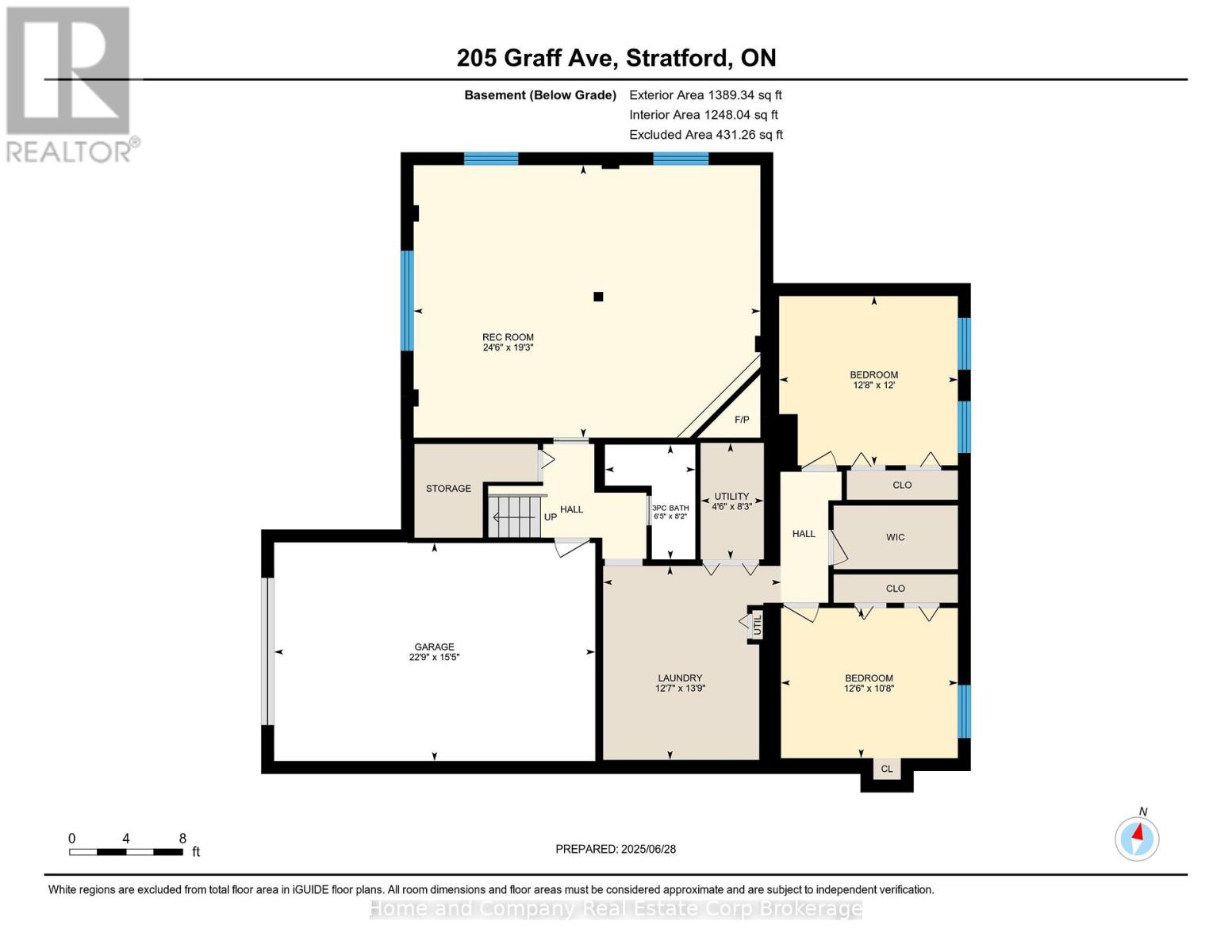205 Graff Avenue Stratford, Ontario N5A 5L8
$765,000
If you seek a property for your growing family, a place to build memories and truly feel at home, this residence might just hold the next chapter of your life! Nestled in the heart of the desirable Bedford Ward, this exquisite 5 bedroom, 2 bath home exudes comfort while providing the living space you require. More than meets the eye with 1850 square feet of living space on the main floor. You are welcomed into the airy foyer which takes you up to the living and dining room. 3 bedrooms are on this level along with a newly renovated 4 piece bathroom and functional kitchen. Undoubtedly, the standout feature of this home, is the expansive sunroom addition with floor to ceiling windows. Step out onto the new deck and patio, where everyone can enjoy the large fully fenced back yard, offering freedom to play and explore. In the lower level, the recroom has overflow space for the kids' friends to gather and visit. A convenient recently refreshed 3 piece bath serves the remaining 2 bedrooms boasting oversized windows. A spacious laundry room and entry to the garage round out this level. All new A/C, Central Vac unit, washer and dryer, water softener and carpet on the main floor; this home has been well cared for and now ready for a new family! (id:37788)
Open House
This property has open houses!
1:00 pm
Ends at:2:30 pm
Property Details
| MLS® Number | X12287832 |
| Property Type | Single Family |
| Community Name | Stratford |
| Amenities Near By | Golf Nearby, Park, Place Of Worship, Schools |
| Equipment Type | None |
| Features | Irregular Lot Size, Lighting |
| Parking Space Total | 3 |
| Rental Equipment Type | None |
| Structure | Deck |
Building
| Bathroom Total | 2 |
| Bedrooms Above Ground | 5 |
| Bedrooms Total | 5 |
| Age | 51 To 99 Years |
| Amenities | Fireplace(s) |
| Appliances | Garage Door Opener Remote(s), Water Heater, Central Vacuum, Water Softener, Dishwasher, Dryer, Garage Door Opener, Stove, Washer, Refrigerator |
| Architectural Style | Raised Bungalow |
| Basement Development | Finished |
| Basement Type | Full (finished) |
| Construction Style Attachment | Detached |
| Cooling Type | Central Air Conditioning |
| Exterior Finish | Brick |
| Fireplace Present | Yes |
| Fireplace Total | 2 |
| Foundation Type | Poured Concrete |
| Heating Fuel | Natural Gas |
| Heating Type | Forced Air |
| Stories Total | 1 |
| Size Interior | 1500 - 2000 Sqft |
| Type | House |
| Utility Water | Municipal Water |
Parking
| Attached Garage | |
| Garage |
Land
| Acreage | No |
| Fence Type | Fully Fenced, Fenced Yard |
| Land Amenities | Golf Nearby, Park, Place Of Worship, Schools |
| Sewer | Sanitary Sewer |
| Size Frontage | 58 Ft |
| Size Irregular | 58 Ft |
| Size Total Text | 58 Ft |
| Zoning Description | R2 |
Rooms
| Level | Type | Length | Width | Dimensions |
|---|---|---|---|---|
| Lower Level | Laundry Room | 4.19 m | 3.84 m | 4.19 m x 3.84 m |
| Lower Level | Bedroom 4 | 3.24 m | 3.82 m | 3.24 m x 3.82 m |
| Lower Level | Bedroom 5 | 3.65 m | 3.85 m | 3.65 m x 3.85 m |
| Lower Level | Utility Room | 2.52 m | 1.37 m | 2.52 m x 1.37 m |
| Lower Level | Bathroom | 2.48 m | 1.95 m | 2.48 m x 1.95 m |
| Lower Level | Recreational, Games Room | 5.88 m | 7.48 m | 5.88 m x 7.48 m |
| Main Level | Living Room | 6.02 m | 5.29 m | 6.02 m x 5.29 m |
| Main Level | Eating Area | 3.03 m | 2.27 m | 3.03 m x 2.27 m |
| Main Level | Kitchen | 3.54 m | 4.08 m | 3.54 m x 4.08 m |
| Main Level | Dining Room | 4.39 m | 3.63 m | 4.39 m x 3.63 m |
| Main Level | Family Room | 6.2 m | 4.13 m | 6.2 m x 4.13 m |
| Main Level | Primary Bedroom | 4.71 m | 3.65 m | 4.71 m x 3.65 m |
| Main Level | Bedroom 2 | 3.64 m | 2.43 m | 3.64 m x 2.43 m |
| Main Level | Bedroom 3 | 3.64 m | 3.48 m | 3.64 m x 3.48 m |
| Main Level | Bathroom | 2.4 m | 2.85 m | 2.4 m x 2.85 m |
https://www.realtor.ca/real-estate/28611447/205-graff-avenue-stratford-stratford

245 Downie Street, Unit 108
Stratford, Ontario N5A 1X5
(519) 508-4663
www.homeandcompany.ca/
Interested?
Contact us for more information






