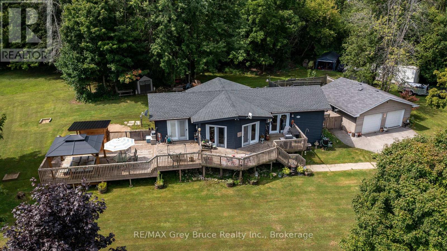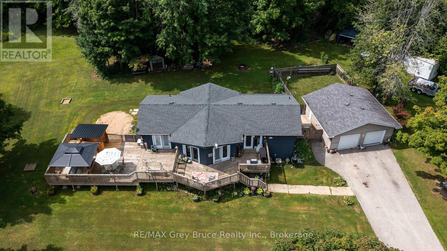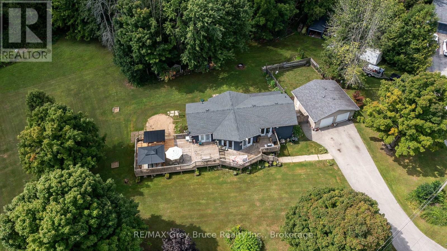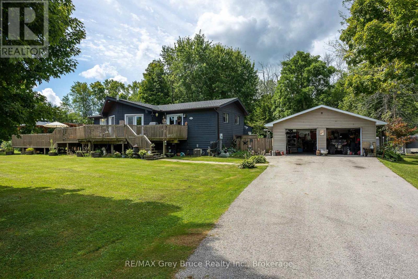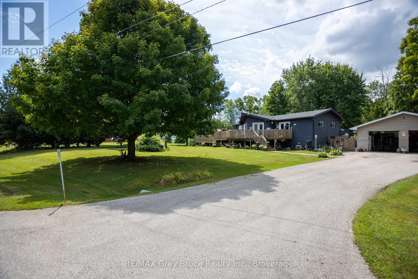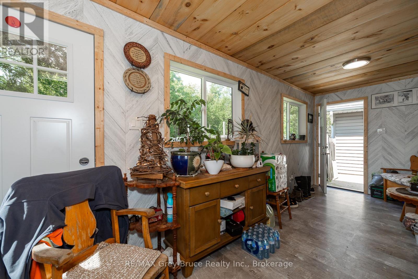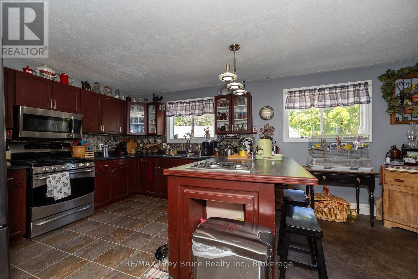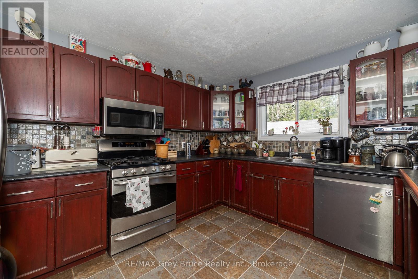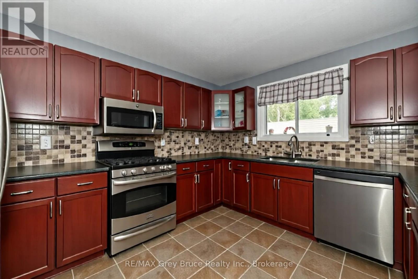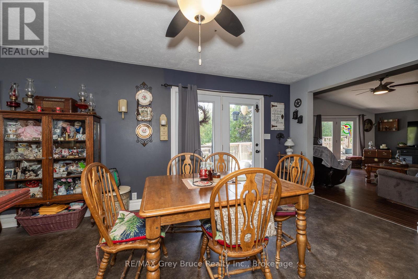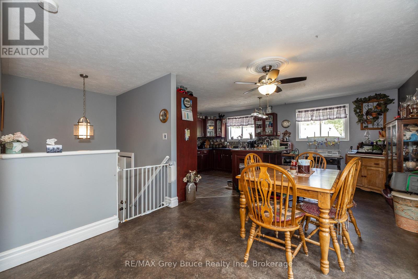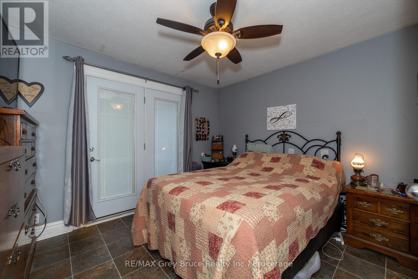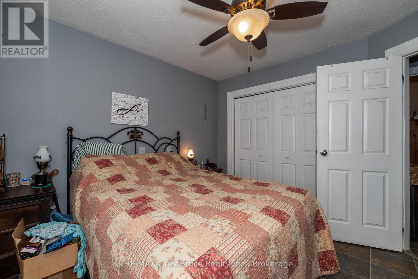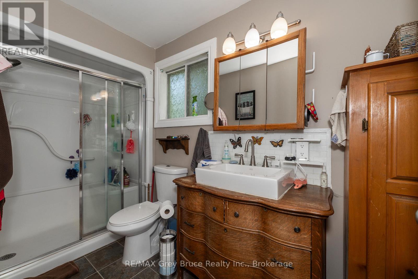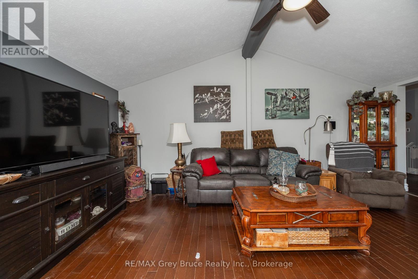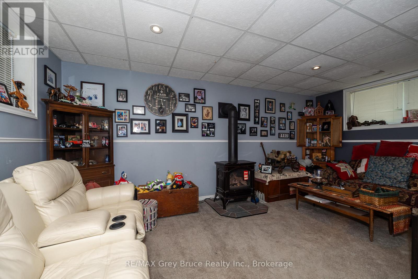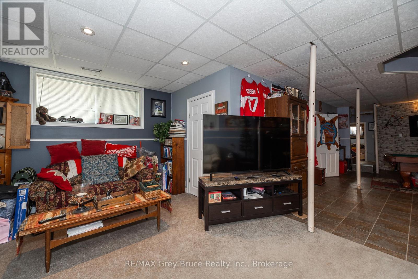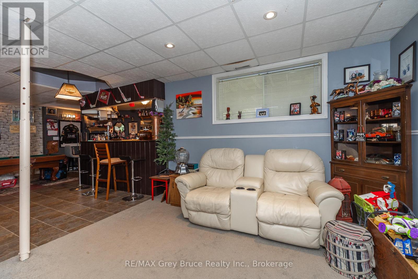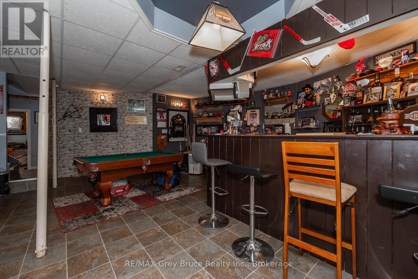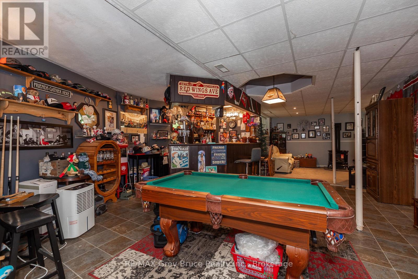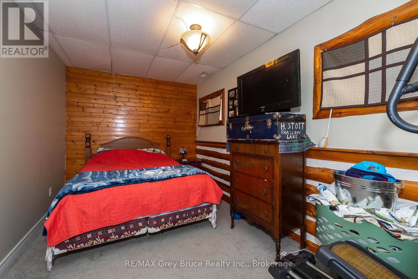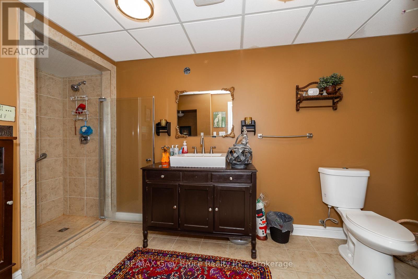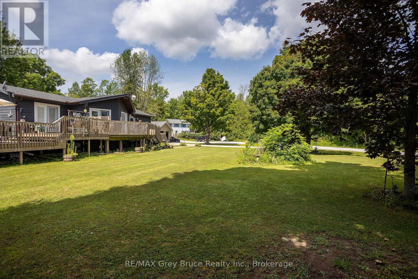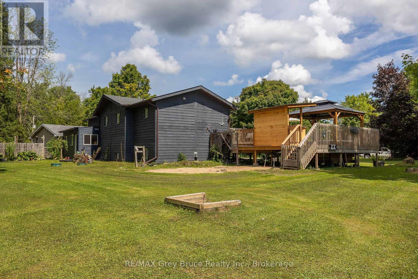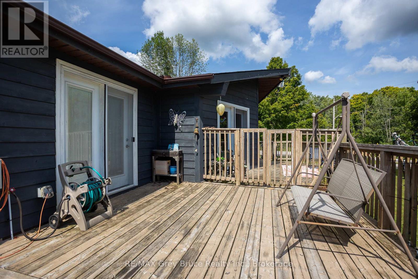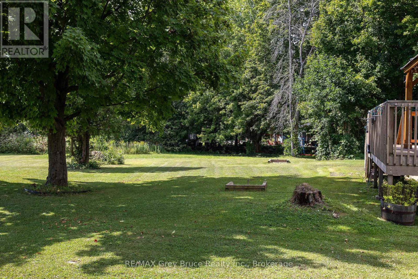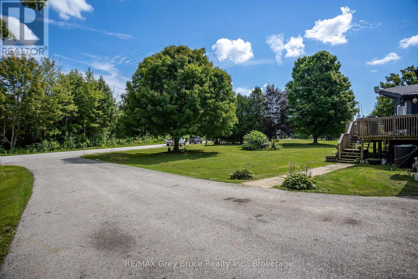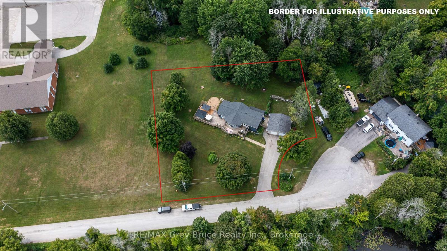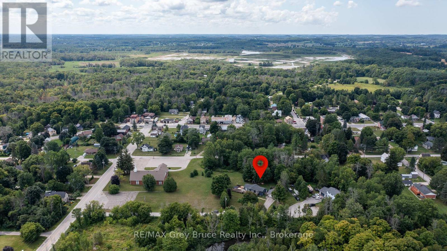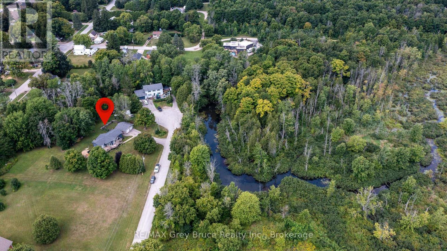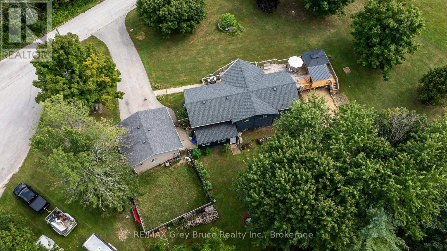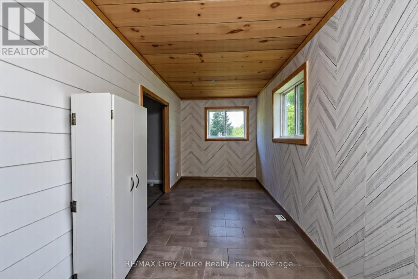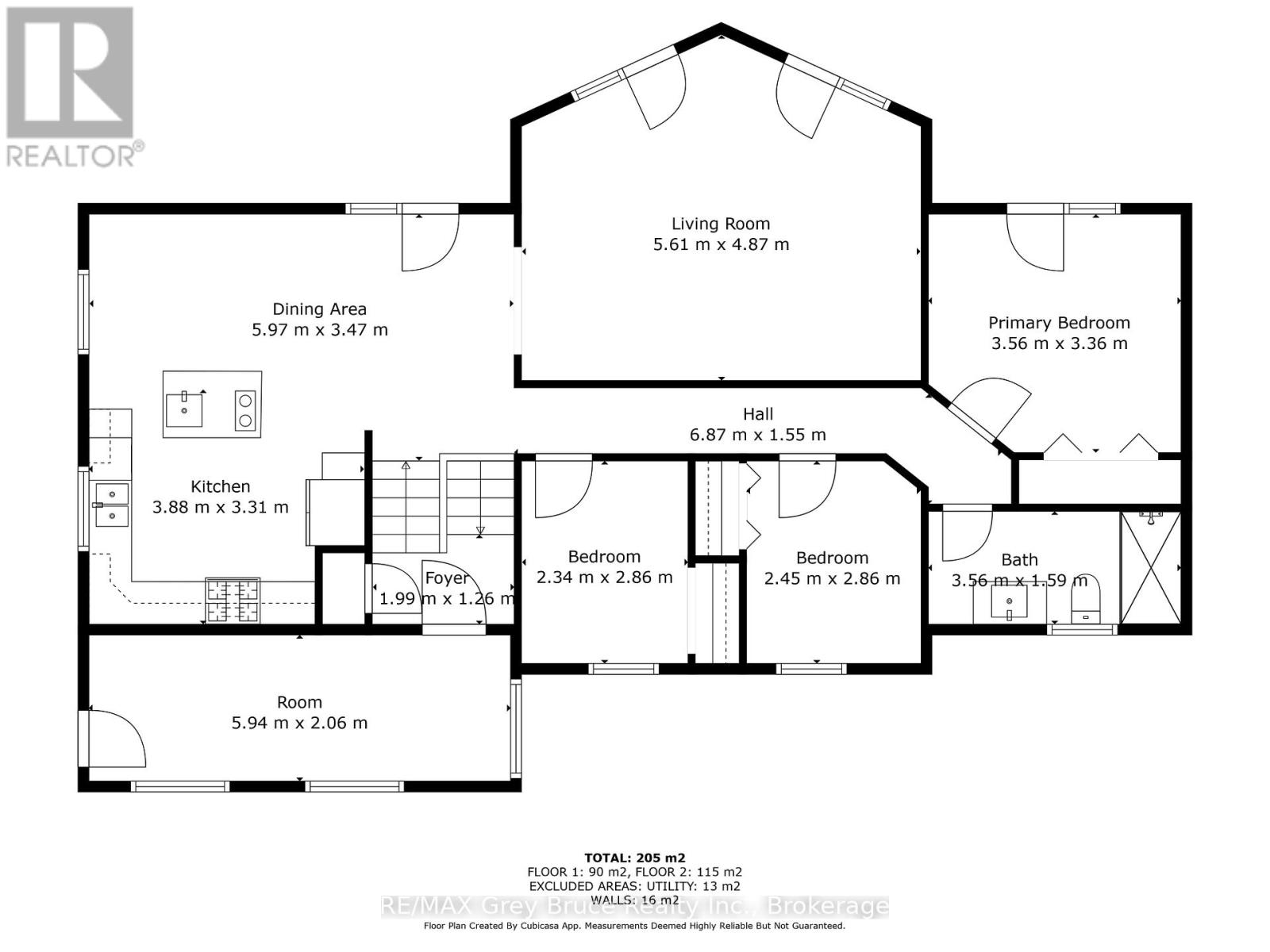201 Division Street Georgian Bluffs, Ontario N0H 2K0
$599,000
Welcome to this spacious 3+1 bedroom, 2-bath home located on a quiet dead-end road in the heart of Shallow Lake. Perfect for families; this property offers a functional layout with plenty of room to grow. The main level features a bright and inviting living space, a well-equipped kitchen and a dining area. With easy access to the large deck it is ideal for entertaining or enjoying peaceful evenings outdoors. Cozy up to the new tiki-bar and enjoy your favourite beverage. The lower level provides an additional full bathroom, bedroom and versatile living space, perfect a recreation room or having guests. A detached 2-car garage offers ample storage and workspace for vehicles, tools, or hobbies. Nestled in a friendly community, this home combines the best of small-town living with the comfort of a spacious property, making it an excellent choice for your next move. (id:37788)
Property Details
| MLS® Number | X12360870 |
| Property Type | Single Family |
| Community Name | Georgian Bluffs |
| Equipment Type | Water Heater |
| Features | Irregular Lot Size |
| Parking Space Total | 8 |
| Rental Equipment Type | Water Heater |
| Structure | Deck |
Building
| Bathroom Total | 2 |
| Bedrooms Above Ground | 3 |
| Bedrooms Below Ground | 1 |
| Bedrooms Total | 4 |
| Appliances | Water Heater, Dishwasher, Microwave, Stove, Refrigerator |
| Architectural Style | Bungalow |
| Basement Development | Finished |
| Basement Type | Full (finished) |
| Construction Style Attachment | Detached |
| Cooling Type | Central Air Conditioning |
| Exterior Finish | Wood |
| Foundation Type | Concrete |
| Heating Fuel | Natural Gas |
| Heating Type | Forced Air |
| Stories Total | 1 |
| Size Interior | 1100 - 1500 Sqft |
| Type | House |
| Utility Water | Municipal Water |
Parking
| Detached Garage | |
| Garage |
Land
| Access Type | Year-round Access |
| Acreage | No |
| Sewer | Septic System |
| Size Depth | 165 Ft |
| Size Frontage | 125 Ft |
| Size Irregular | 125 X 165 Ft |
| Size Total Text | 125 X 165 Ft |
Rooms
| Level | Type | Length | Width | Dimensions |
|---|---|---|---|---|
| Lower Level | Bathroom | 2.48 m | 4.79 m | 2.48 m x 4.79 m |
| Lower Level | Family Room | 5.78 m | 10.31 m | 5.78 m x 10.31 m |
| Lower Level | Den | 2.69 m | 4.99 m | 2.69 m x 4.99 m |
| Lower Level | Laundry Room | 5.78 m | 3.03 m | 5.78 m x 3.03 m |
| Main Level | Bathroom | 2.48 m | 4.79 m | 2.48 m x 4.79 m |
| Main Level | Kitchen | 3.31 m | 3.88 m | 3.31 m x 3.88 m |
| Main Level | Dining Room | 3.47 m | 5.97 m | 3.47 m x 5.97 m |
| Main Level | Living Room | 4.87 m | 5.61 m | 4.87 m x 5.61 m |
| Main Level | Primary Bedroom | 3.36 m | 3.56 m | 3.36 m x 3.56 m |
| Main Level | Bedroom | 2.86 m | 2.45 m | 2.86 m x 2.45 m |
| Main Level | Bedroom | 2.86 m | 2.24 m | 2.86 m x 2.24 m |
Utilities
| Electricity | Installed |
https://www.realtor.ca/real-estate/28769546/201-division-street-georgian-bluffs-georgian-bluffs

837 2nd Ave E
Owen Sound, Ontario N4K 6K6
(519) 371-1202
(519) 371-5064
www.remax.ca/

837 2nd Ave E
Owen Sound, Ontario N4K 6K6
(519) 371-1202
(519) 371-5064
www.remax.ca/
Interested?
Contact us for more information

