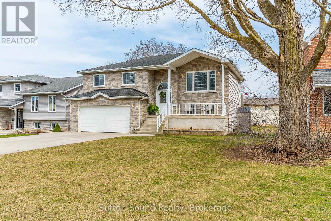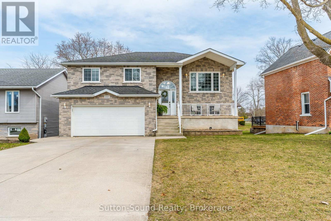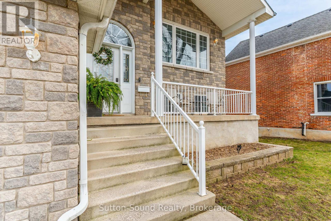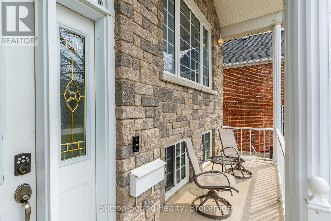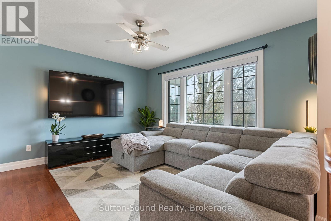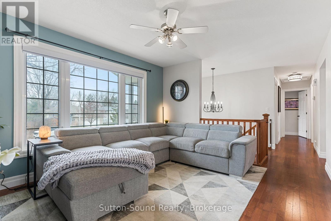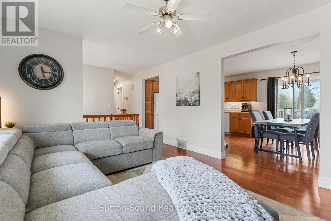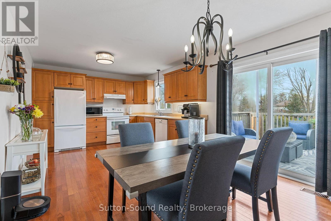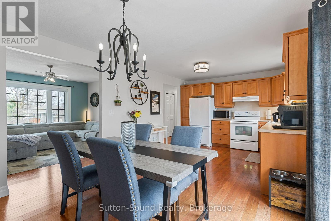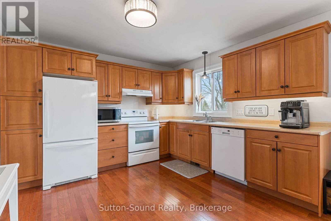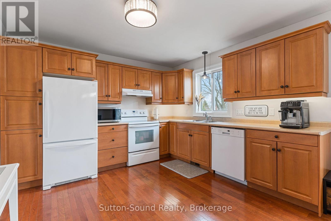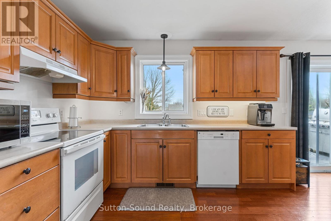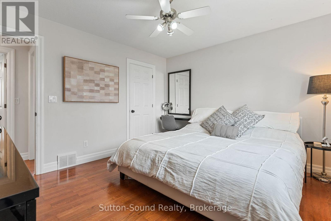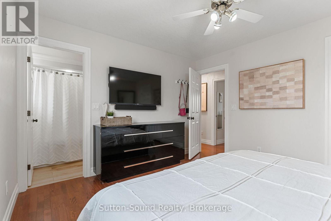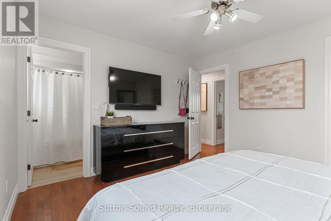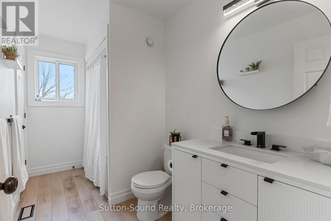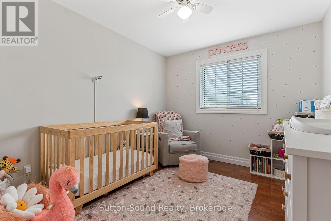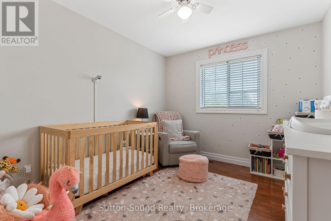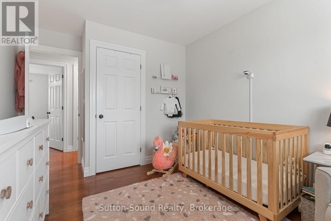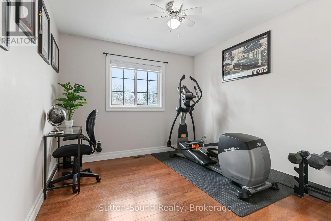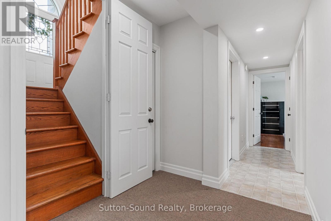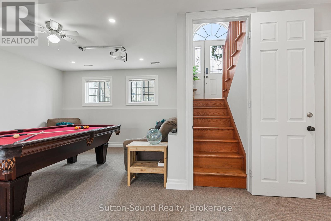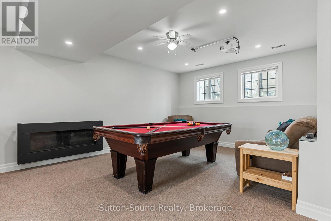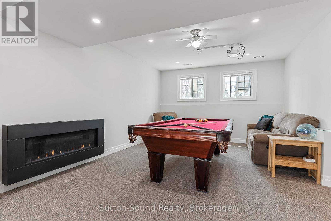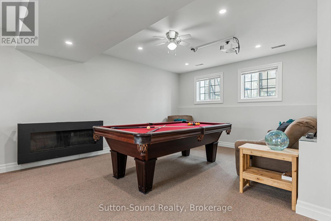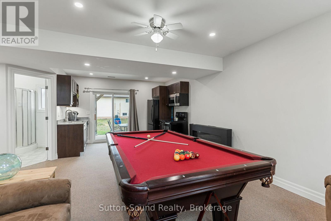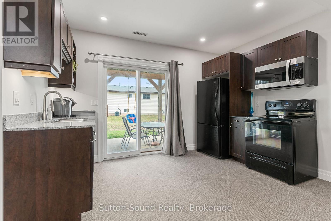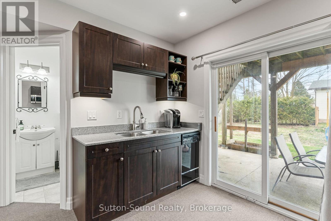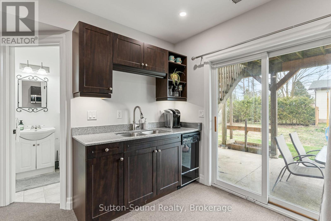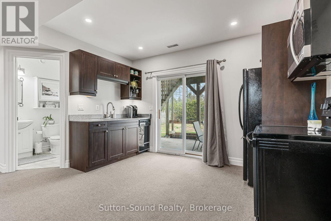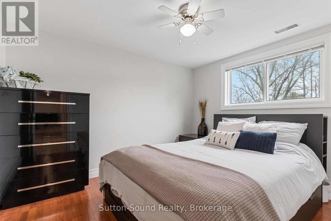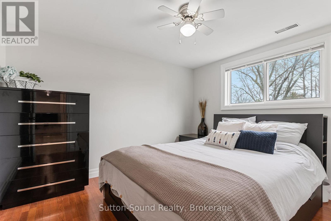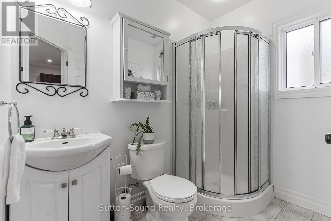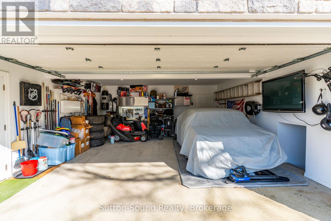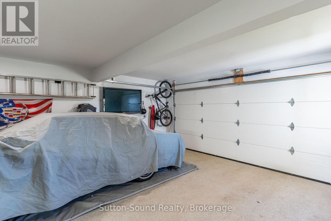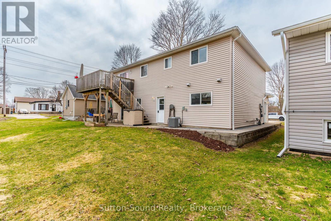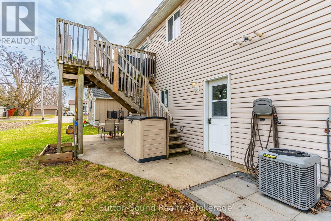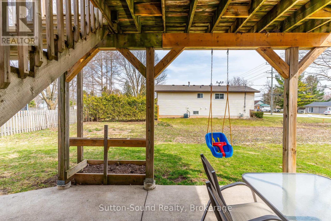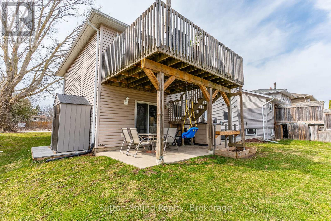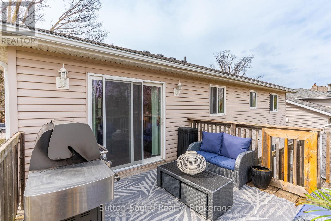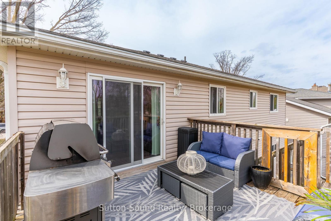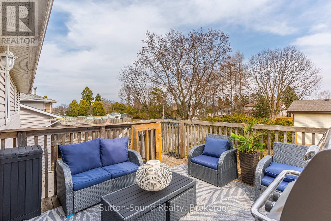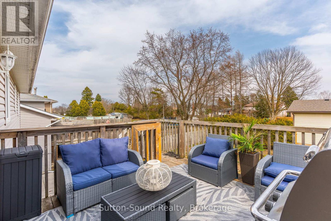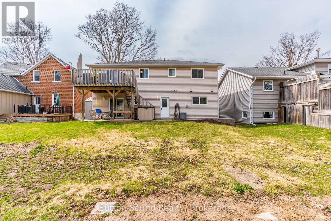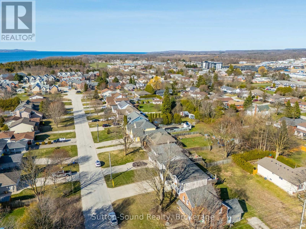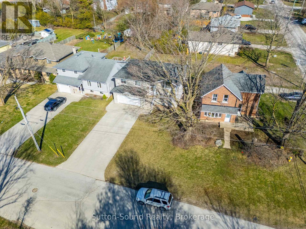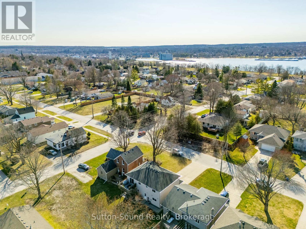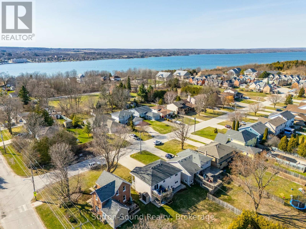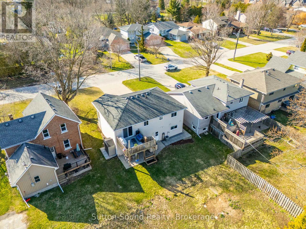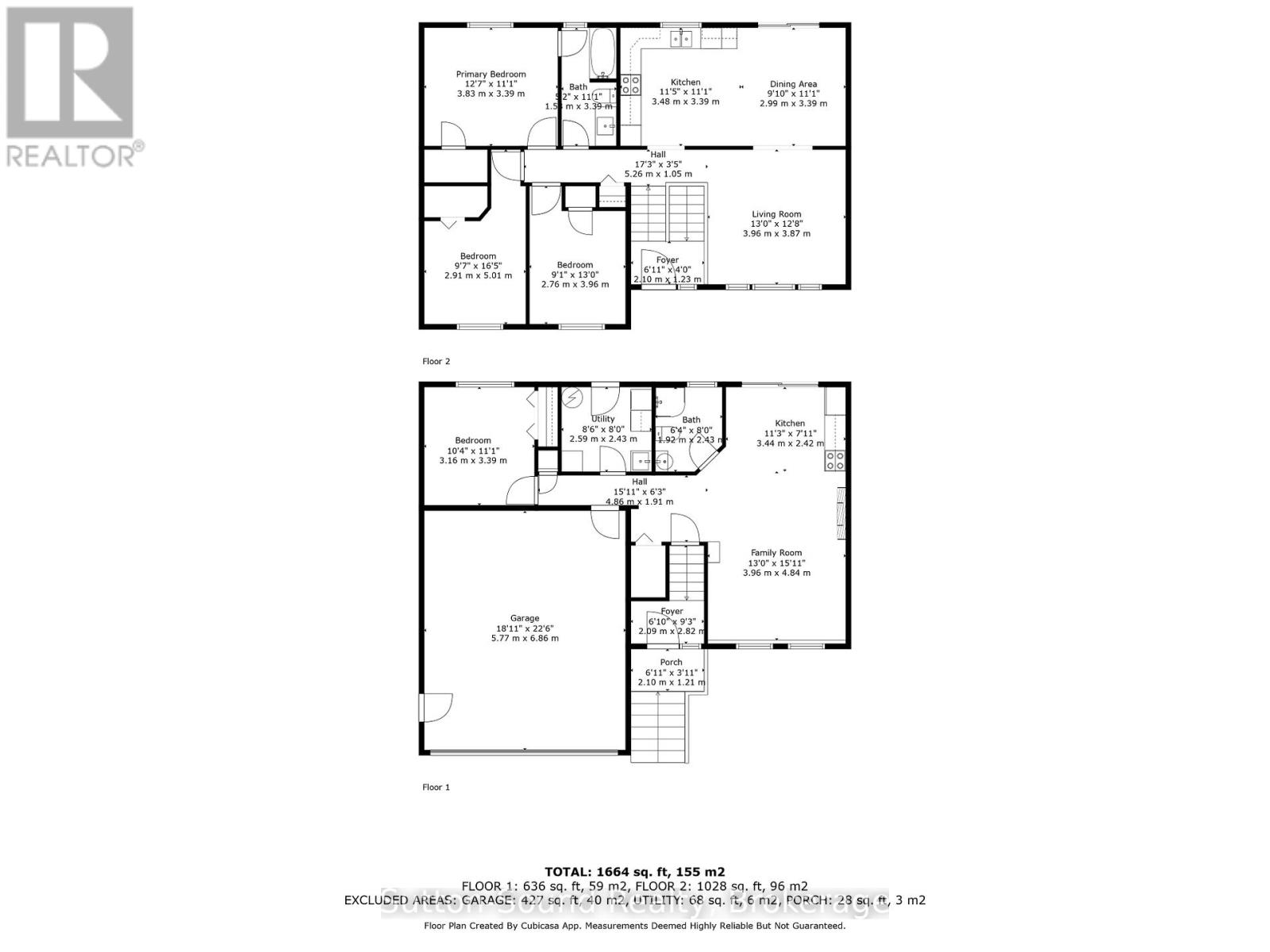2007 7th Avenue E Owen Sound, Ontario N4K 6R9
$649,900
Welcome to this meticulously maintained 4-bedroom family home offering exceptional comfort, functionality and versatility. Ideal for multigenerational living or income potential $$$ with the standout private in-law suite that features a custom galley kitchen, full bathroom, bedroom and cozy family room with a Napoleon gas fireplace. Enjoy added peace and quiet with Rockwool Safe 'n' Sound insulation between the lower and upper levels. The main level boasts hardwood flooring throughout, creating a warm, cohesive living space. The updated main bathroom offers modern style and convenience with ensuite privileges to the primary bedroom that boasts a large walk-in closet. Two additional main floor bedrooms. This home delivers on storage and utility, with spray-foam insulated under-porch storage, shed, and under-stair storage. The double car garage features epoxy floors, a side mount Smart garage door opener and interior access. Additional upgrades include: Central vac system, Gutter guards for low-maintenance exterior care, 200 amp updated panel with pony panel to utility room, Air exchanger with humidistat for a healthy indoor environment. Prime Eastside location within close proximity to local schools, Georgian College, the Hospital, shopping, restaurants, parks and the scenic Niagara Escarpment. This move-in-ready home is a rare find with thoughtful upgrades, ample storage and a flexible layout that works for a variety of lifestyles. Don't miss your chance to make it yours! Call your Realtor today. (id:37788)
Property Details
| MLS® Number | X12283620 |
| Property Type | Single Family |
| Community Name | Owen Sound |
| Amenities Near By | Hospital, Public Transit, Schools |
| Community Features | Community Centre |
| Equipment Type | Water Heater - Gas, Water Heater |
| Features | Level Lot, In-law Suite |
| Parking Space Total | 8 |
| Rental Equipment Type | Water Heater - Gas, Water Heater |
| Structure | Shed |
Building
| Bathroom Total | 2 |
| Bedrooms Above Ground | 4 |
| Bedrooms Total | 4 |
| Age | 16 To 30 Years |
| Amenities | Fireplace(s) |
| Appliances | Garage Door Opener Remote(s), Central Vacuum, Dishwasher, Dryer, Stove, Washer, Refrigerator |
| Architectural Style | Raised Bungalow |
| Basement Development | Finished |
| Basement Features | Walk Out |
| Basement Type | N/a (finished) |
| Construction Status | Insulation Upgraded |
| Construction Style Attachment | Detached |
| Cooling Type | Central Air Conditioning |
| Exterior Finish | Vinyl Siding, Brick |
| Fireplace Present | Yes |
| Flooring Type | Hardwood |
| Foundation Type | Poured Concrete |
| Heating Fuel | Natural Gas |
| Heating Type | Forced Air |
| Stories Total | 1 |
| Size Interior | 2000 - 2500 Sqft |
| Type | House |
| Utility Water | Municipal Water |
Parking
| Attached Garage | |
| Garage |
Land
| Acreage | No |
| Land Amenities | Hospital, Public Transit, Schools |
| Sewer | Sanitary Sewer |
| Size Depth | 85 Ft ,3 In |
| Size Frontage | 52 Ft ,9 In |
| Size Irregular | 52.8 X 85.3 Ft |
| Size Total Text | 52.8 X 85.3 Ft |
Rooms
| Level | Type | Length | Width | Dimensions |
|---|---|---|---|---|
| Main Level | Living Room | 13.12 m | 11.65 m | 13.12 m x 11.65 m |
| Main Level | Kitchen | 11.58 m | 11.09 m | 11.58 m x 11.09 m |
| Main Level | Dining Room | 11.58 m | 10.07 m | 11.58 m x 10.07 m |
| Main Level | Primary Bedroom | 12.53 m | 11.58 m | 12.53 m x 11.58 m |
| Main Level | Bedroom | 13.58 m | 9.91 m | 13.58 m x 9.91 m |
| Main Level | Bedroom | 11.32 m | 9.55 m | 11.32 m x 9.55 m |
| Main Level | Bathroom | 11.58 m | 3.87 m | 11.58 m x 3.87 m |
| Ground Level | Bathroom | 7.87 m | 5.64 m | 7.87 m x 5.64 m |
| Ground Level | Utility Room | 8.2 m | 7.87 m | 8.2 m x 7.87 m |
| Ground Level | Family Room | 17.55 m | 13.02 m | 17.55 m x 13.02 m |
| Ground Level | Kitchen | 12.37 m | 5.97 m | 12.37 m x 5.97 m |
| Ground Level | Bedroom | 11.32 m | 10.37 m | 11.32 m x 10.37 m |
https://www.realtor.ca/real-estate/28602528/2007-7th-avenue-e-owen-sound-owen-sound
1077 2nd Avenue East, Suite A
Owen Sound, Ontario N4K 2H8
(519) 370-2100
1077 2nd Avenue East, Suite A
Owen Sound, Ontario N4K 2H8
(519) 370-2100
Interested?
Contact us for more information

