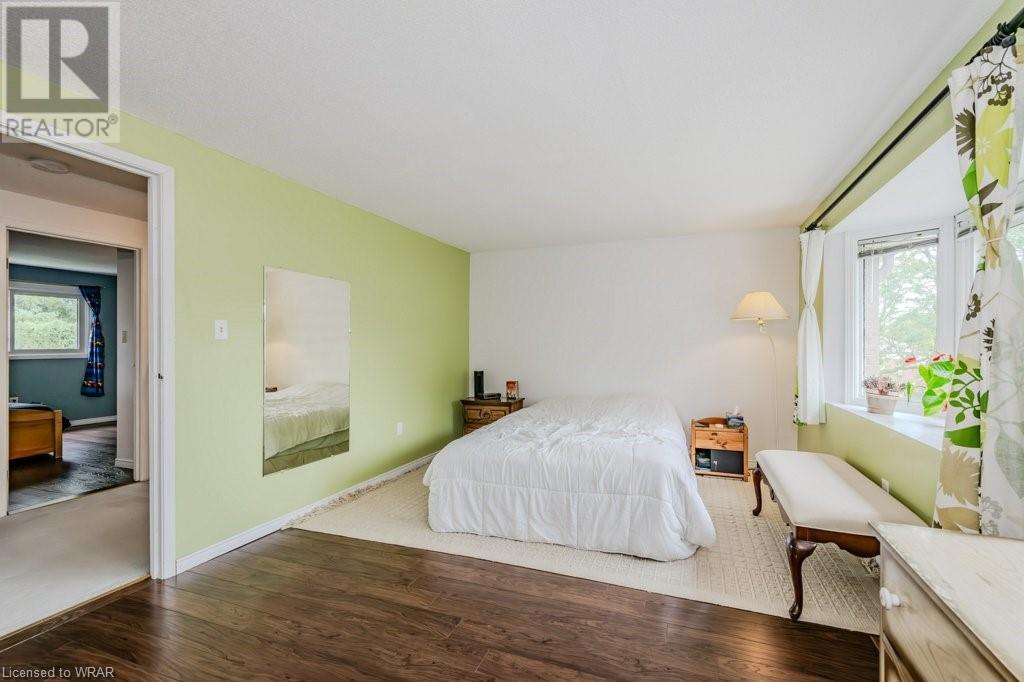20 Paulander Drive Unit# 77 Kitchener, Ontario N2M 5L4
$499,000Maintenance, Insurance, Common Area Maintenance, Landscaping, Property Management, Parking
$335 Monthly
Maintenance, Insurance, Common Area Maintenance, Landscaping, Property Management, Parking
$335 MonthlyAre you a first-time homebuyer? Or are you living in a condo but dreaming of having a backyard and more space? Let's explore 20 Paulander Drive Unit #77, a 1,225 sq ft townhouse in the heart of Kitchener that offers both convenience and comfort for your family. As you enter the main level, you are greeted by a large foyer with access to the garage, storage, and a convenient powder room. Moving through the home, you'll find a brand new kitchen to the left, followed by a carpet-free, open-concept living and dining area. Upstairs, there are three generously sized bedrooms filled with natural light and a newly updated 4-piece bathroom. The basement includes a laundry room with a joint 3-piece bathroom, additional storage spaces, a rec room, and a utility room. Additionally, your new home features the added privacy of having no rear neighbours. This home is located close to shopping centers, trails, parks, and schools. Whether you drive or prefer to bike, all your essential needs are within easy reach. (id:37788)
Property Details
| MLS® Number | 40608941 |
| Property Type | Single Family |
| Amenities Near By | Hospital, Park, Place Of Worship, Playground, Public Transit, Schools, Shopping |
| Community Features | Quiet Area, Community Centre |
| Equipment Type | Water Heater |
| Features | Backs On Greenbelt, Paved Driveway, Automatic Garage Door Opener |
| Parking Space Total | 2 |
| Rental Equipment Type | Water Heater |
| View Type | City View |
Building
| Bathroom Total | 3 |
| Bedrooms Above Ground | 3 |
| Bedrooms Total | 3 |
| Appliances | Dishwasher, Dryer, Refrigerator, Stove, Washer, Hood Fan |
| Architectural Style | 2 Level |
| Basement Development | Finished |
| Basement Type | Full (finished) |
| Constructed Date | 1988 |
| Construction Style Attachment | Attached |
| Cooling Type | Central Air Conditioning |
| Exterior Finish | Brick, Vinyl Siding |
| Fire Protection | Smoke Detectors |
| Fireplace Present | Yes |
| Fireplace Total | 1 |
| Fixture | Ceiling Fans |
| Foundation Type | Poured Concrete |
| Half Bath Total | 1 |
| Heating Fuel | Natural Gas |
| Heating Type | Forced Air |
| Stories Total | 2 |
| Size Interior | 1225 Sqft |
| Type | Row / Townhouse |
| Utility Water | Municipal Water |
Parking
| Attached Garage |
Land
| Acreage | No |
| Fence Type | Fence |
| Land Amenities | Hospital, Park, Place Of Worship, Playground, Public Transit, Schools, Shopping |
| Sewer | Municipal Sewage System |
| Size Total Text | Under 1/2 Acre |
| Zoning Description | R2 |
Rooms
| Level | Type | Length | Width | Dimensions |
|---|---|---|---|---|
| Second Level | Bedroom | 12'10'' x 9'8'' | ||
| Second Level | Bedroom | 12'10'' x 10'1'' | ||
| Second Level | Primary Bedroom | 11'4'' x 17'11'' | ||
| Second Level | 4pc Bathroom | 7'8'' x 6'6'' | ||
| Basement | Utility Room | 6'8'' x 6'9'' | ||
| Basement | Recreation Room | 19'5'' x 20'1'' | ||
| Basement | 3pc Bathroom | 11'1'' x 9'0'' | ||
| Main Level | Living Room/dining Room | 20'3'' x 12'7'' | ||
| Main Level | Kitchen | 8'5'' x 10'0'' | ||
| Main Level | 2pc Bathroom | 7'3'' x 2'10'' | ||
| Main Level | Foyer | Measurements not available |
Utilities
| Cable | Available |
| Natural Gas | Available |
| Telephone | Available |
https://www.realtor.ca/real-estate/27155979/20-paulander-drive-unit-77-kitchener

640 Riverbend Dr.
Kitchener, Ontario N2K 3S2
(519) 570-4447
(519) 579-0289
www.kwinnovationrealty.com/
Interested?
Contact us for more information



























