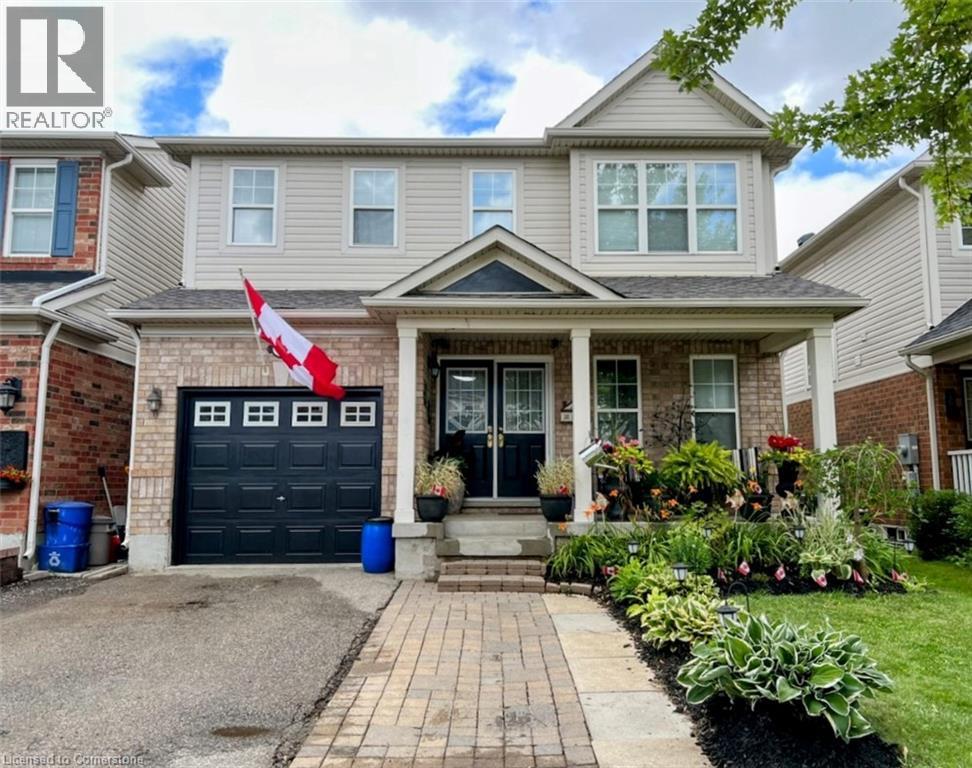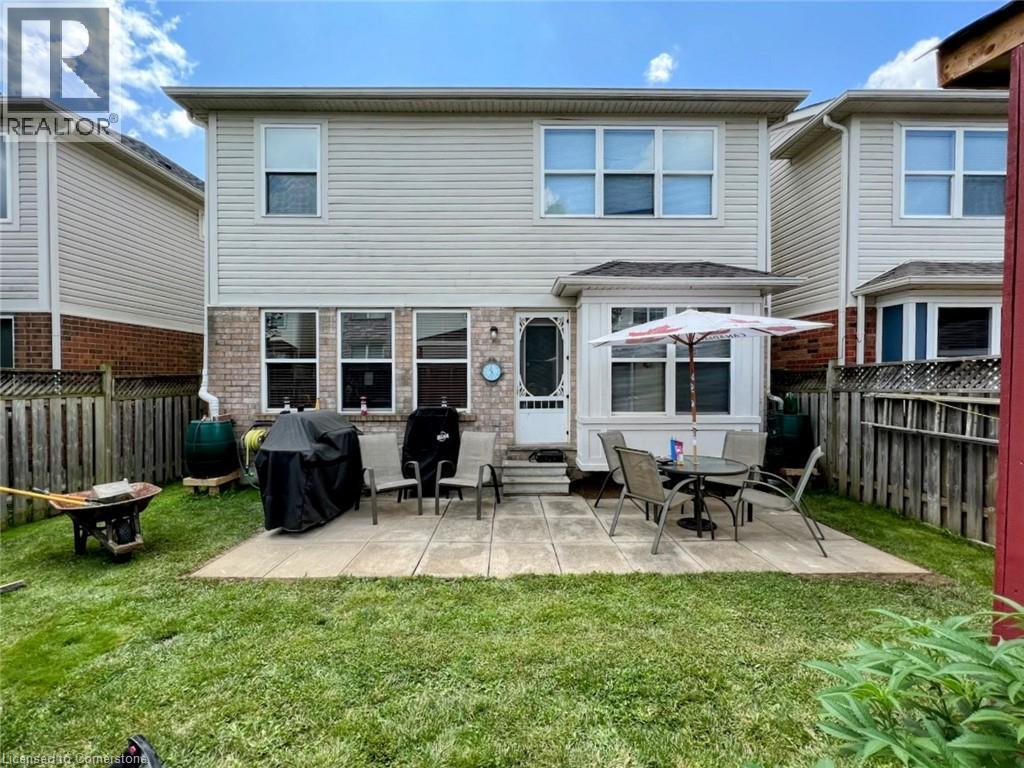20 Longspur Way Cambridge, Ontario N1T 2K4
$799,900
Welcome to 20 Longspur Way, Cambridge! This spacious and beautifully maintained 3-bedroom, 3-bathroom home offers over 1,735 sq ft of thoughtfully designed living space. The main floor features gleaming hardwood and ceramic flooring, a bright and airy open-concept layout, and a walk-out from the kitchen to a private backyard — perfect for entertaining or relaxing outdoors. You'll also find a separate formal dining room and a convenient 2-piece powder room. Upstairs, the primary suite boasts a generous walk-in closet and a luxurious 5-piece ensuite bath. Two additional bedrooms share a smartly designed Jack and Jill bathroom, making it ideal for families. The unfinished basement provides a blank canvas for your dream rec room, gym, or additional living space — the possibilities are endless! Located in a family-friendly neighborhood and close to all major amenities, schools, parks, and transit, this home truly has it all. Don't miss your chance to make it yours! (id:37788)
Property Details
| MLS® Number | 40742092 |
| Property Type | Single Family |
| Amenities Near By | Beach, Golf Nearby, Park, Place Of Worship, Playground, Public Transit, Schools, Shopping |
| Equipment Type | Water Heater |
| Features | Automatic Garage Door Opener |
| Parking Space Total | 2 |
| Rental Equipment Type | Water Heater |
| Structure | Porch |
Building
| Bathroom Total | 3 |
| Bedrooms Above Ground | 3 |
| Bedrooms Total | 3 |
| Appliances | Dishwasher, Dryer, Refrigerator, Stove, Washer |
| Architectural Style | 2 Level |
| Basement Development | Unfinished |
| Basement Type | Full (unfinished) |
| Constructed Date | 2006 |
| Construction Style Attachment | Detached |
| Cooling Type | Central Air Conditioning |
| Exterior Finish | Brick, Vinyl Siding |
| Foundation Type | Poured Concrete |
| Half Bath Total | 1 |
| Heating Fuel | Natural Gas |
| Heating Type | Forced Air |
| Stories Total | 2 |
| Size Interior | 1735 Sqft |
| Type | House |
| Utility Water | Municipal Water |
Parking
| Detached Garage |
Land
| Access Type | Highway Access |
| Acreage | No |
| Fence Type | Fence |
| Land Amenities | Beach, Golf Nearby, Park, Place Of Worship, Playground, Public Transit, Schools, Shopping |
| Sewer | Municipal Sewage System |
| Size Depth | 82 Ft |
| Size Frontage | 34 Ft |
| Size Total | 0|under 1/2 Acre |
| Size Total Text | 0|under 1/2 Acre |
| Zoning Description | Rm4 |
Rooms
| Level | Type | Length | Width | Dimensions |
|---|---|---|---|---|
| Second Level | Laundry Room | Measurements not available | ||
| Second Level | Bedroom | 12'0'' x 11'3'' | ||
| Second Level | Bedroom | 12'7'' x 10'5'' | ||
| Second Level | Primary Bedroom | 14'6'' x 14'0'' | ||
| Second Level | 5pc Bathroom | Measurements not available | ||
| Second Level | 4pc Bathroom | Measurements not available | ||
| Main Level | 2pc Bathroom | Measurements not available | ||
| Main Level | Dining Room | 12'2'' x 11'2'' | ||
| Main Level | Living Room | 15'0'' x 14'0'' | ||
| Main Level | Kitchen | 16'0'' x 12'4'' |
https://www.realtor.ca/real-estate/28523866/20-longspur-way-cambridge

1400 Bishop St.
Cambridge, Ontario N1R 6W8
(519) 740-3690
(519) 740-7230
www.remaxtwincity.com/

1400 Bishop St.
Cambridge, Ontario N1R 6W8
(519) 740-3690
(519) 740-7230
www.remaxtwincity.com/
Interested?
Contact us for more information




