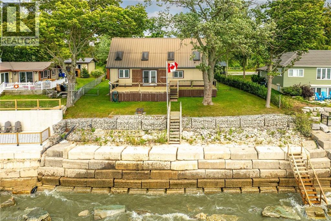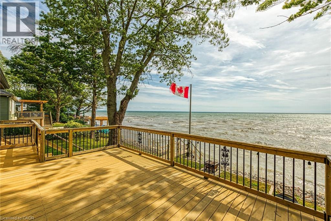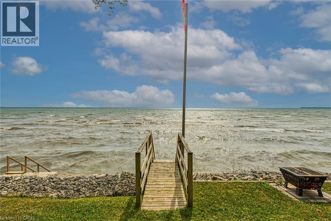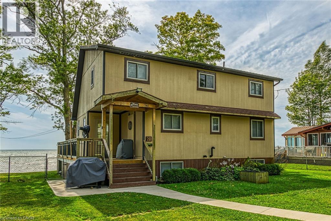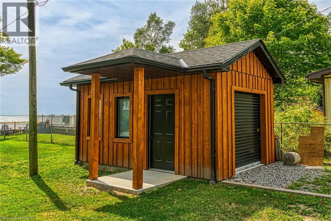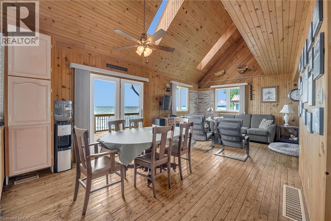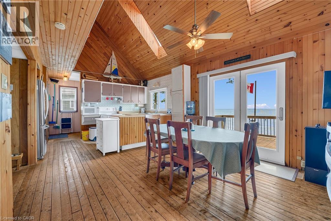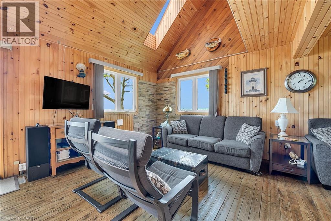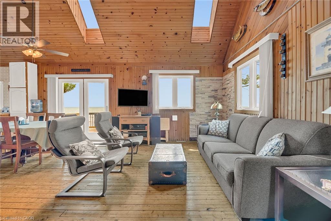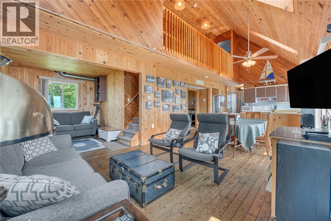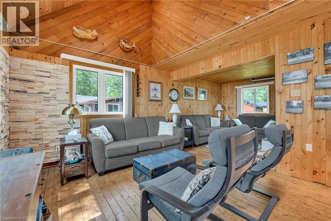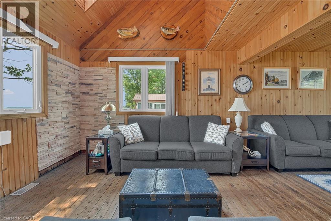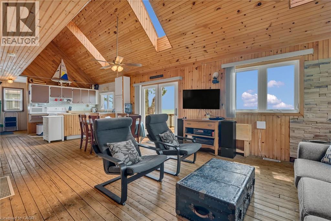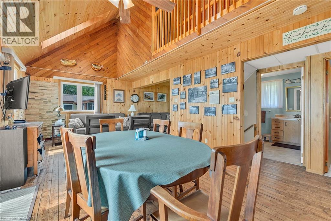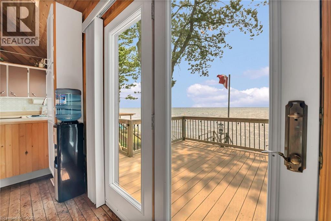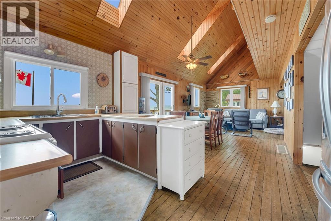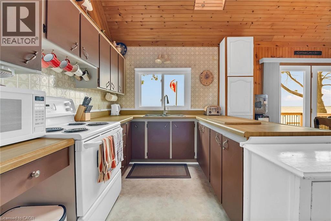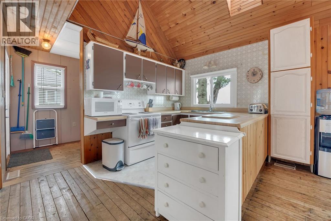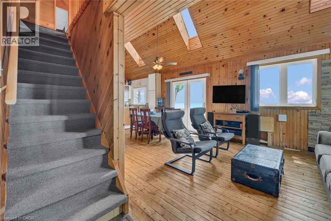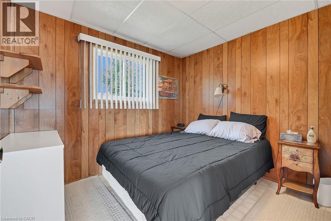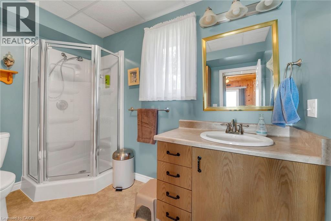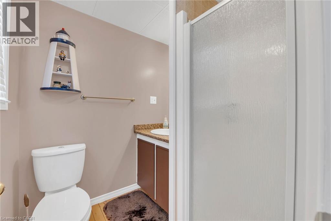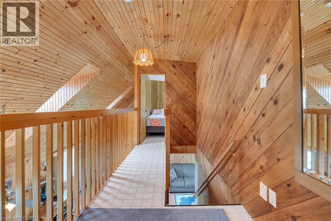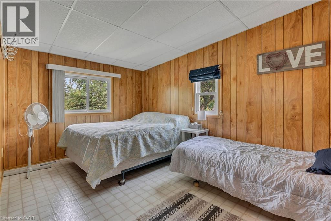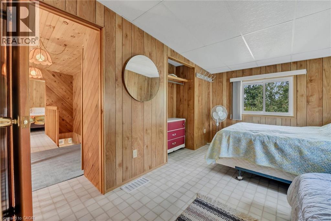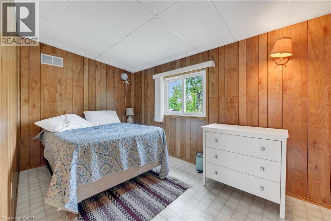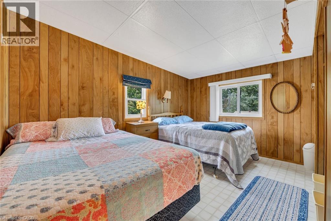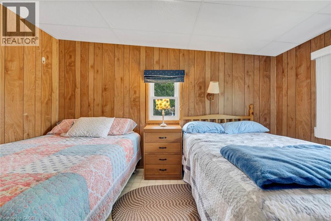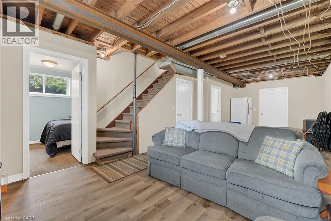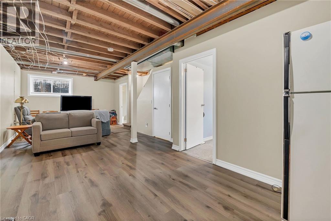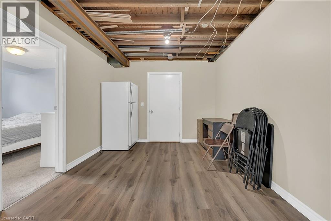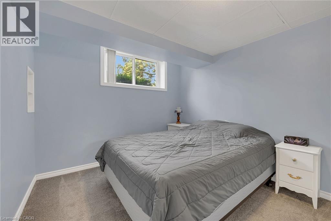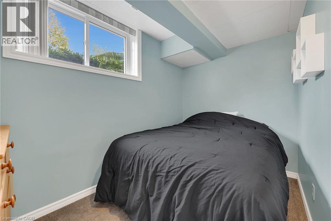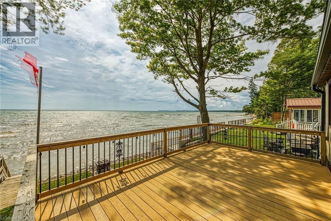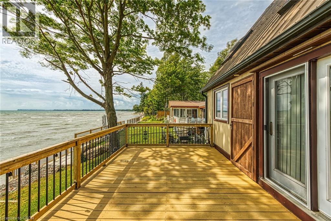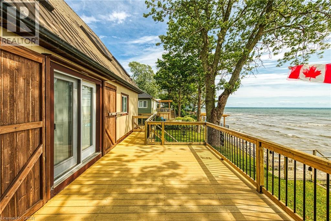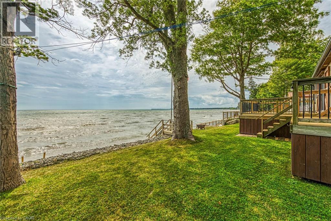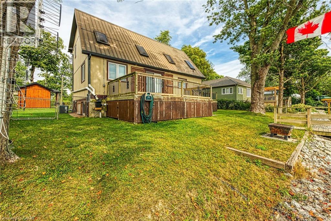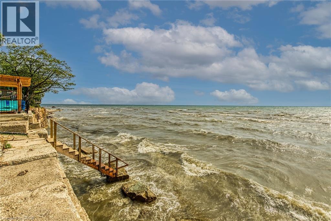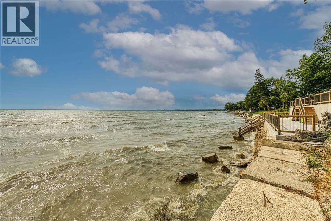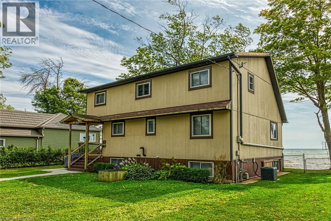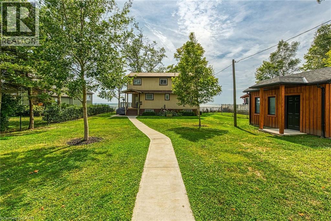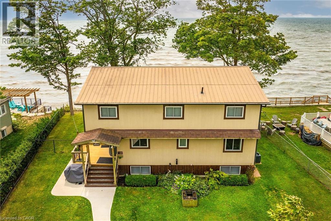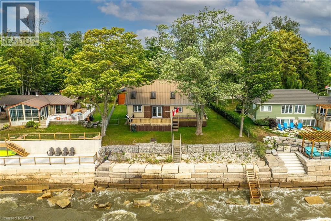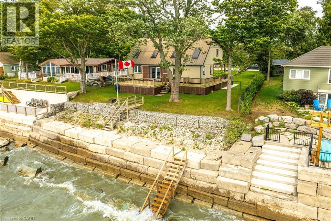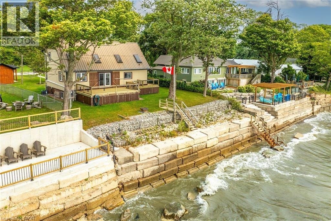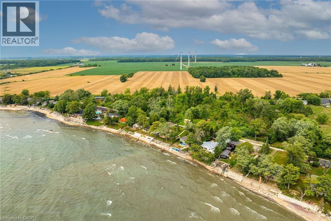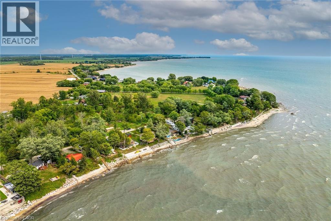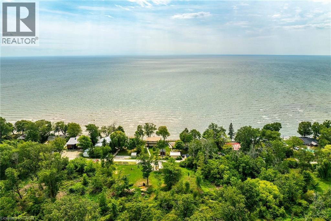20 Hoover Point Lane Selkirk, Ontario N0A 1P0
$739,900
Pride of Original Ownership is evident throughout this Lovingly maintained 6 bedroom, 2 bathroom waterfront “Lakehouse” all situated on premium lot on sought after Hoover’s Point Lane with stunning waterviews & solid breakwall. Great curb appeal with sided exterior, custom wrap around deck with composite boards, waterfront deck with entertaining area, custom shed, & front concrete walkaway leading to your “Lake Escape”. The flowing interior layout includes vaulted T&G ceilings throughout with original wood floors, & emphasis on the Lakeview's, oversized kitchen, dining area with patio door walk out to Lakefront deck, spacious living room, & MF bedroom. The upper level includes 3 spacious bedrooms with open to below railing. The finished basement is highlighted by rec room, 2 additional bedrooms, & utility / storage area. Conveniently located minutes to Selkirk, Fisherville, Port Dover, & easy commute to the 403, QEW, & GTA. Must view to appreciate the attention to detail, & overall “feel of this property. Ideal cottage, home, or for those Looking to retire in style! Experience, Embrace, & Enjoy the Lake Erie Lifestyle! (id:37788)
Property Details
| MLS® Number | 40763491 |
| Property Type | Single Family |
| Amenities Near By | Golf Nearby, Schools |
| Community Features | Quiet Area |
| Equipment Type | None |
| Features | Country Residential |
| Parking Space Total | 2 |
| Rental Equipment Type | None |
| Storage Type | Holding Tank |
| Structure | Shed, Porch |
| View Type | Lake View |
| Water Front Name | Lake Erie |
| Water Front Type | Waterfront |
Building
| Bathroom Total | 2 |
| Bedrooms Above Ground | 4 |
| Bedrooms Below Ground | 2 |
| Bedrooms Total | 6 |
| Appliances | Refrigerator, Stove, Window Coverings |
| Architectural Style | 2 Level |
| Basement Development | Finished |
| Basement Type | Full (finished) |
| Constructed Date | 1948 |
| Construction Material | Wood Frame |
| Construction Style Attachment | Detached |
| Cooling Type | Central Air Conditioning |
| Exterior Finish | Wood |
| Foundation Type | Poured Concrete |
| Heating Fuel | Natural Gas |
| Heating Type | Forced Air |
| Stories Total | 2 |
| Size Interior | 1276 Sqft |
| Type | House |
| Utility Water | Cistern |
Land
| Access Type | Road Access |
| Acreage | No |
| Land Amenities | Golf Nearby, Schools |
| Sewer | Holding Tank |
| Size Depth | 121 Ft |
| Size Frontage | 65 Ft |
| Size Total Text | Under 1/2 Acre |
| Surface Water | Lake |
| Zoning Description | A |
Rooms
| Level | Type | Length | Width | Dimensions |
|---|---|---|---|---|
| Second Level | Bedroom | 13'2'' x 9'6'' | ||
| Second Level | Bedroom | 13'4'' x 9'5'' | ||
| Second Level | Bedroom | 12'4'' x 7'7'' | ||
| Basement | Bedroom | 9'5'' x 11'2'' | ||
| Basement | Utility Room | 6'8'' x 10'4'' | ||
| Basement | Bedroom | 10'11'' x 9'3'' | ||
| Basement | Recreation Room | 12'0'' x 27'7'' | ||
| Main Level | 3pc Bathroom | 9'8'' x 7'6'' | ||
| Main Level | Bedroom | 8'6'' x 9'8'' | ||
| Main Level | Living Room | 11'0'' x 22'11'' | ||
| Main Level | Dining Room | 11'10'' x 10'0'' | ||
| Main Level | Eat In Kitchen | 9'4'' x 14'5'' | ||
| Main Level | 3pc Bathroom | 5'9'' x 5'10'' |
https://www.realtor.ca/real-estate/28777826/20-hoover-point-lane-selkirk
325 Winterberry Dr Unit 4b
Stoney Creek, Ontario L8J 0B6
(905) 573-1188
(905) 573-1189
https://www.remaxescarpment.com/
Interested?
Contact us for more information

