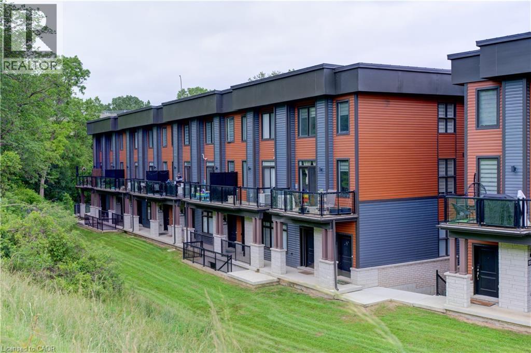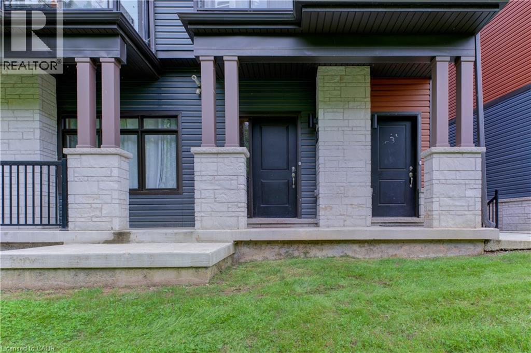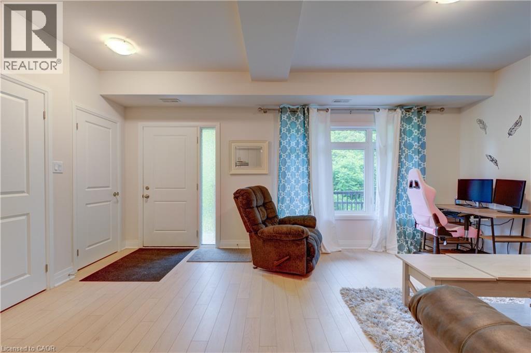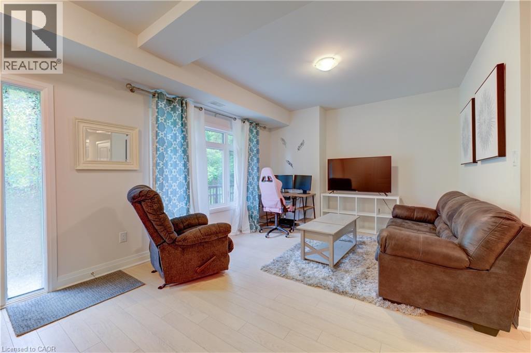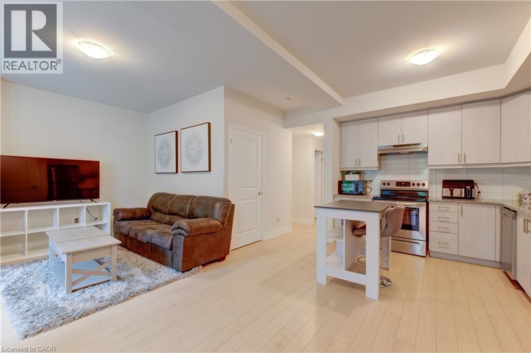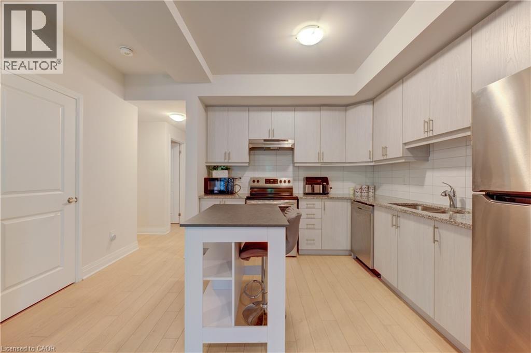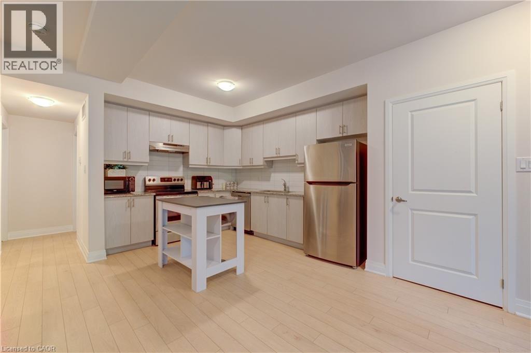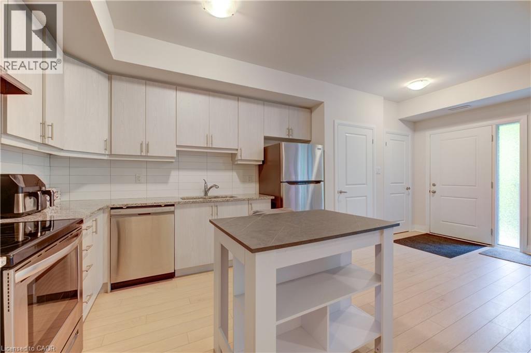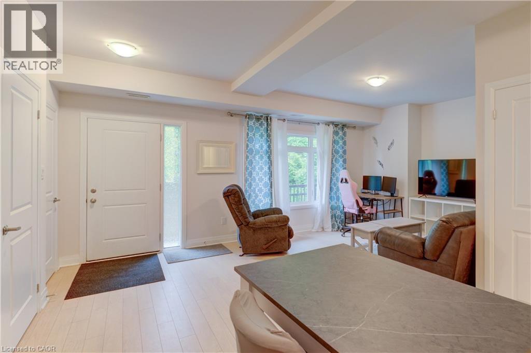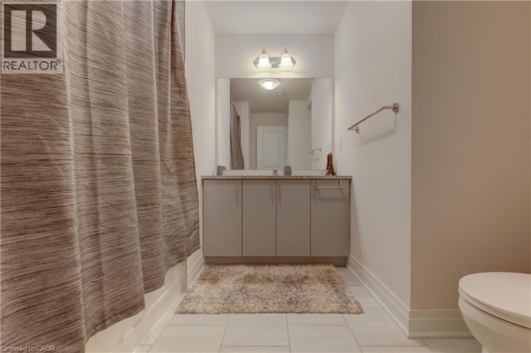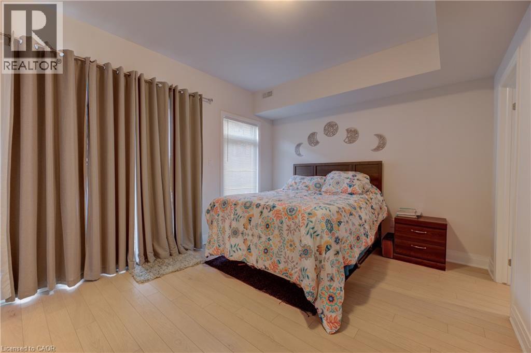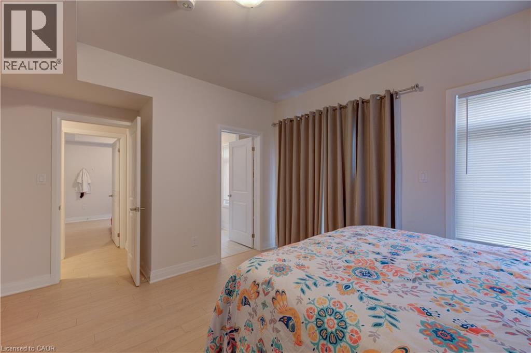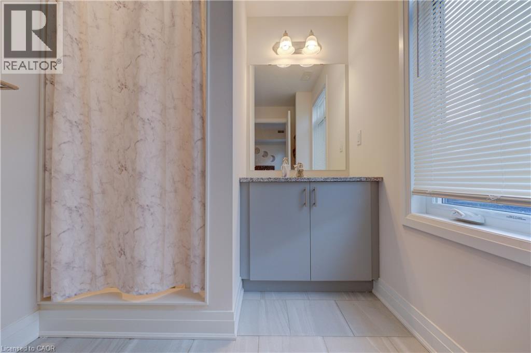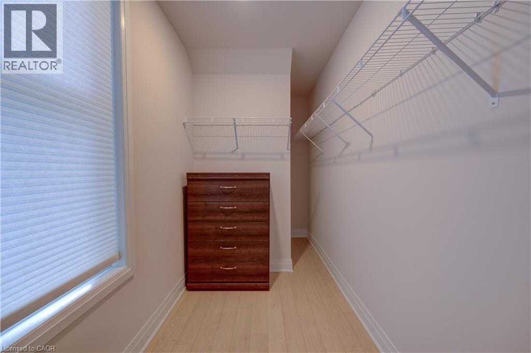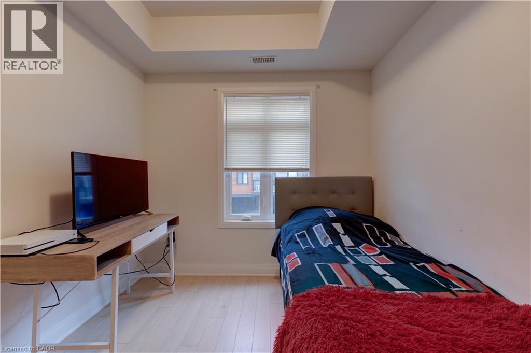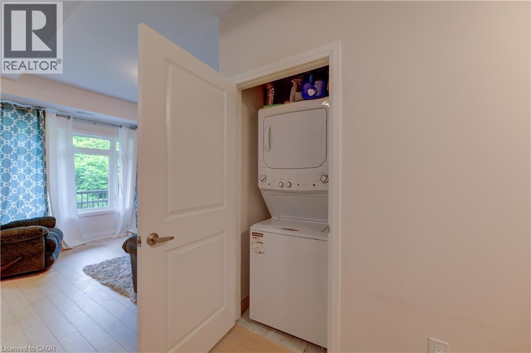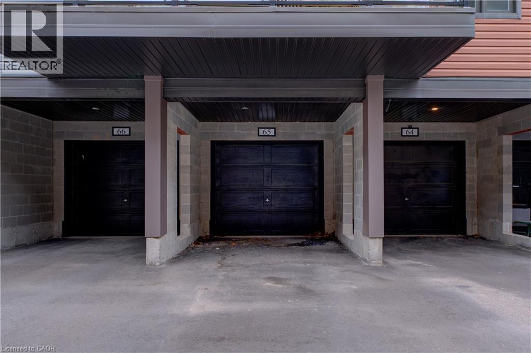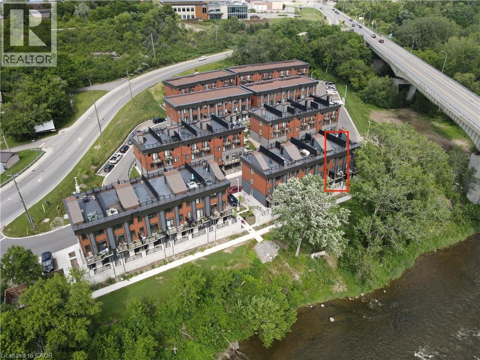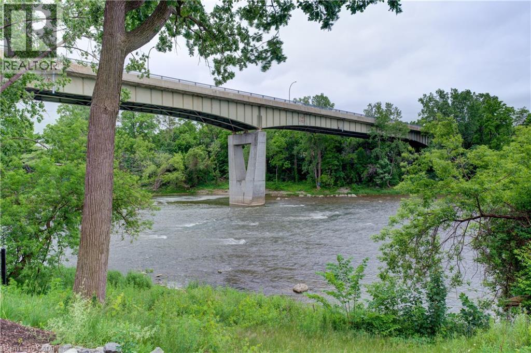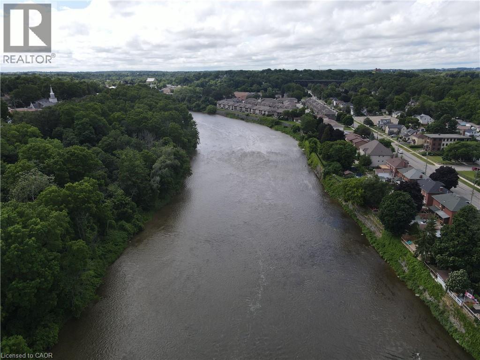2 Willow Street Unit# 65 Paris, Ontario N3L 0K7
2 Bedroom
2 Bathroom
972 sqft
Central Air Conditioning
Forced Air
$2,300 Monthly
Property ManagementMaintenance, Property Management
$267 Monthly
Maintenance, Property Management
$267 Monthly5 Reasons you will LOVE 65 - 2 Willow St! 1) This is a single level unit, giving you easyaccess to your home! 2) There is absolutely no carpet in this home, so cleaning is easyand allergens are minimized! 3) Situated right next to the beautiful Grand River andplenty of walking trails, so nature walks are just a few steps away! 4) Immediate accessto Dundas St E, a major artery of Paris. 5) There are several schools in the area forchildren of all ages. (id:37788)
Property Details
| MLS® Number | 40780008 |
| Property Type | Single Family |
| Amenities Near By | Park, Schools |
| Features | Balcony |
| Parking Space Total | 2 |
Building
| Bathroom Total | 2 |
| Bedrooms Above Ground | 2 |
| Bedrooms Total | 2 |
| Appliances | Dishwasher, Dryer, Refrigerator, Stove, Washer |
| Basement Type | None |
| Construction Style Attachment | Attached |
| Cooling Type | Central Air Conditioning |
| Exterior Finish | Brick, Vinyl Siding |
| Heating Type | Forced Air |
| Size Interior | 972 Sqft |
| Type | Row / Townhouse |
| Utility Water | Municipal Water |
Parking
| Attached Garage |
Land
| Access Type | Highway Nearby |
| Acreage | No |
| Land Amenities | Park, Schools |
| Sewer | Municipal Sewage System |
| Size Total Text | Unknown |
| Zoning Description | M3 (s) |
Rooms
| Level | Type | Length | Width | Dimensions |
|---|---|---|---|---|
| Main Level | Full Bathroom | Measurements not available | ||
| Main Level | 4pc Bathroom | Measurements not available | ||
| Main Level | Living Room | 12'0'' x 11'0'' | ||
| Main Level | Bedroom | 9'6'' x 9'6'' | ||
| Main Level | Primary Bedroom | 9'6'' x 10'4'' | ||
| Main Level | Dining Room | 8'4'' x 9'6'' | ||
| Main Level | Kitchen | 12'0'' x 12'0'' |
https://www.realtor.ca/real-estate/29001659/2-willow-street-unit-65-paris

KELLER WILLIAMS INNOVATION REALTY
640 Riverbend Drive, Unit B
Kitchener, Ontario N2K 3S2
640 Riverbend Drive, Unit B
Kitchener, Ontario N2K 3S2
(519) 570-4447
www.kwinnovationrealty.com/

KELLER WILLIAMS INNOVATION REALTY
640 Riverbend Dr.
Kitchener, Ontario N2K 3S2
640 Riverbend Dr.
Kitchener, Ontario N2K 3S2
(519) 570-4447
https://kwinnovationrealty.com/
Interested?
Contact us for more information

