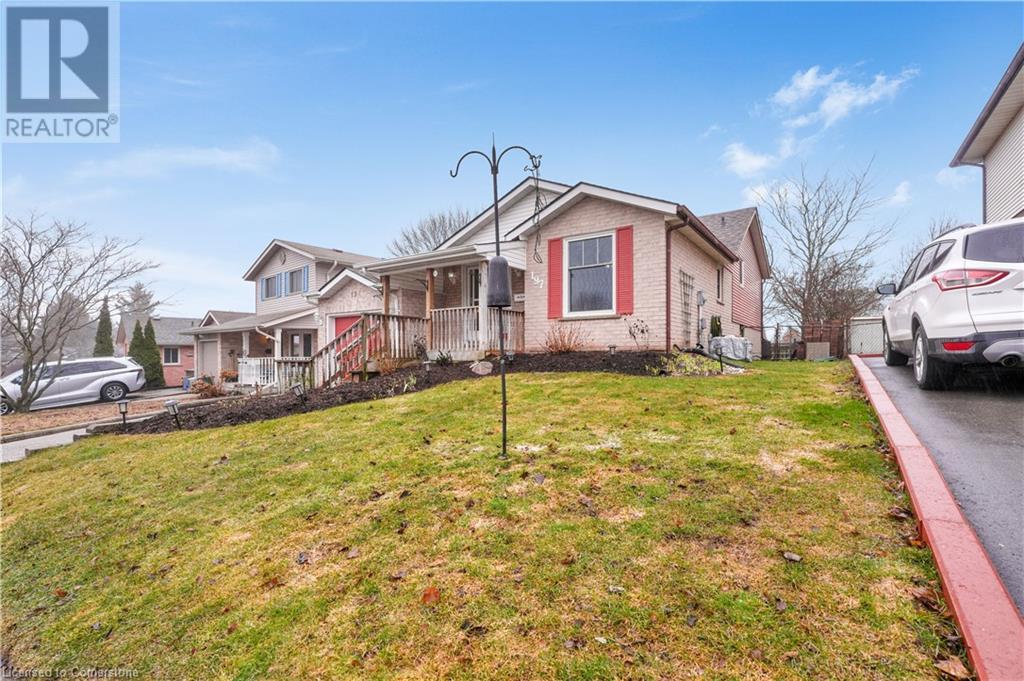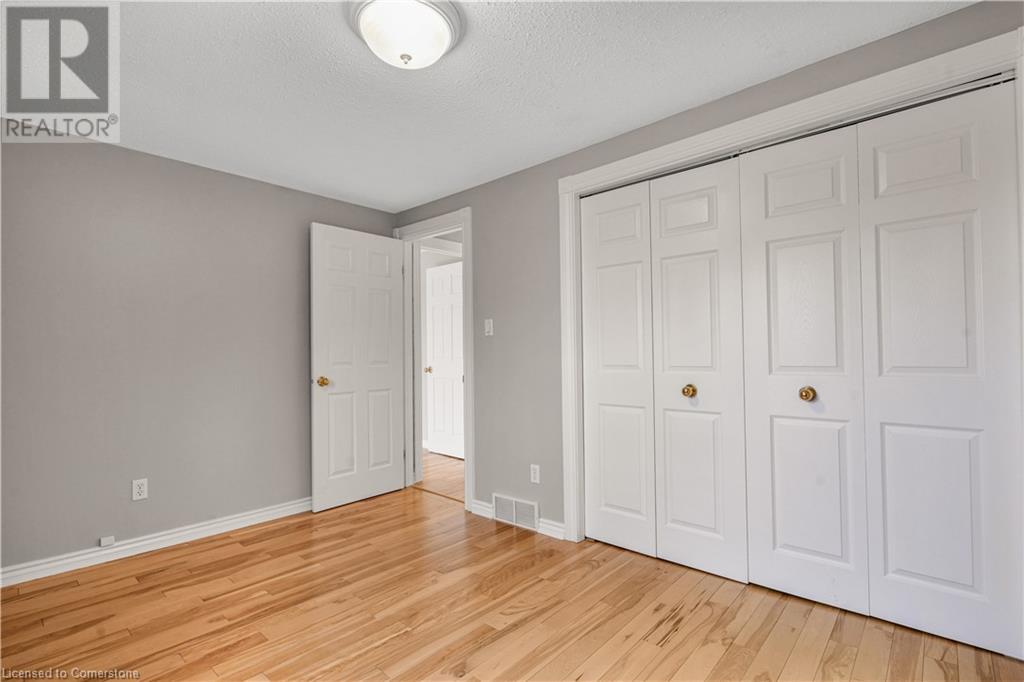197 Folkstone Place Kitchener, Ontario N2E 2W4
$675,000
Very clean 4 level backsplit home, located on a quiet court and backing onto a greenbelt . You'll be impressed with the updated kitchen and baths, hardwood flooring and fresh paint! This home is ready to move in! Recent improvements also include new high efficiency windows and patio door, new roof done in 2020 and a water softener in 2022. Sliders lead to a large deck with a new gazebo and a fenced yard which backs on to the community trail. The spacious family room has a gas fireplace and large windows to let the sunshine in. The lower level has a finished bonus room. (id:37788)
Property Details
| MLS® Number | 40711033 |
| Property Type | Single Family |
| Amenities Near By | Hospital, Public Transit, Schools |
| Community Features | Quiet Area |
| Equipment Type | Water Heater |
| Features | Cul-de-sac, Backs On Greenbelt, Paved Driveway |
| Parking Space Total | 3 |
| Rental Equipment Type | Water Heater |
Building
| Bathroom Total | 2 |
| Bedrooms Above Ground | 3 |
| Bedrooms Total | 3 |
| Appliances | Central Vacuum, Dishwasher, Dryer, Refrigerator, Stove, Water Softener, Washer, Hood Fan, Garage Door Opener |
| Basement Development | Partially Finished |
| Basement Type | Full (partially Finished) |
| Constructed Date | 1985 |
| Construction Style Attachment | Detached |
| Cooling Type | Central Air Conditioning |
| Exterior Finish | Brick, Vinyl Siding |
| Fire Protection | Smoke Detectors |
| Fireplace Present | Yes |
| Fireplace Total | 1 |
| Foundation Type | Poured Concrete |
| Heating Fuel | Natural Gas |
| Heating Type | Forced Air |
| Size Interior | 1513 Sqft |
| Type | House |
| Utility Water | Municipal Water |
Parking
| Attached Garage |
Land
| Access Type | Road Access |
| Acreage | No |
| Land Amenities | Hospital, Public Transit, Schools |
| Sewer | Municipal Sewage System |
| Size Depth | 117 Ft |
| Size Frontage | 50 Ft |
| Size Total Text | Under 1/2 Acre |
| Zoning Description | R2b |
Rooms
| Level | Type | Length | Width | Dimensions |
|---|---|---|---|---|
| Second Level | Primary Bedroom | 9'7'' x 12'8'' | ||
| Second Level | Bedroom | 12'5'' x 8'11'' | ||
| Second Level | Bedroom | 9'2'' x 8'5'' | ||
| Second Level | 4pc Bathroom | 9'7'' x 9'6'' | ||
| Basement | Utility Room | 6'4'' x 5'9'' | ||
| Basement | Laundry Room | 8'10'' x 8'3'' | ||
| Basement | Den | 9'9'' x 13'2'' | ||
| Lower Level | Family Room | 20'11'' x 18'6'' | ||
| Lower Level | 4pc Bathroom | 5'3'' x 10'1'' | ||
| Main Level | Living Room | 9'8'' x 15'4'' | ||
| Main Level | Kitchen | 9'6'' x 11'9'' | ||
| Main Level | Dining Room | 9'6'' x 10'0'' |
https://www.realtor.ca/real-estate/28096027/197-folkstone-place-kitchener

180 Weber St. S.
Waterloo, Ontario N2J 2B2
(519) 888-7110
(519) 888-6117
www.remaxsolidgold.biz
180 Weber Street South Unit A
Waterloo, Ontario N2J 2B2
(519) 888-7110
www.remaxsolidgold.biz/
180 Weber Street South Unit A
Waterloo, Ontario N2J 2B2
(519) 888-7110
www.remaxsolidgold.biz/
Interested?
Contact us for more information































