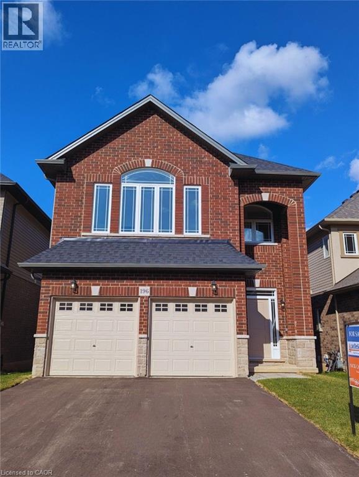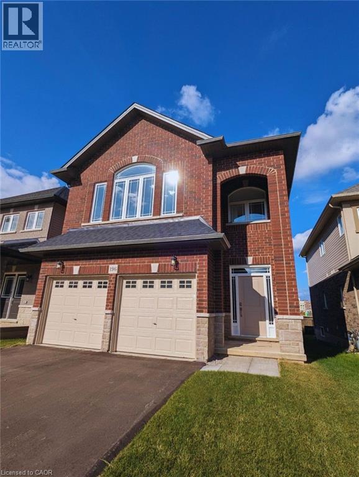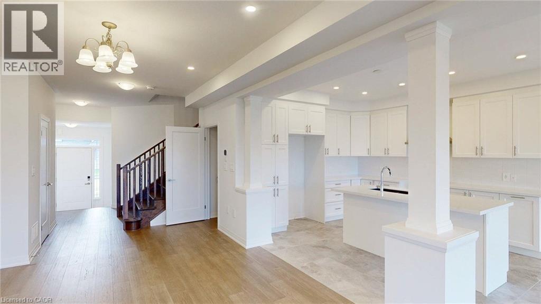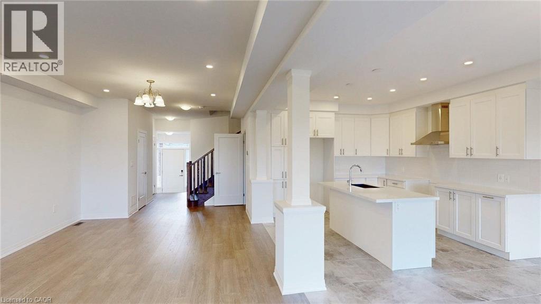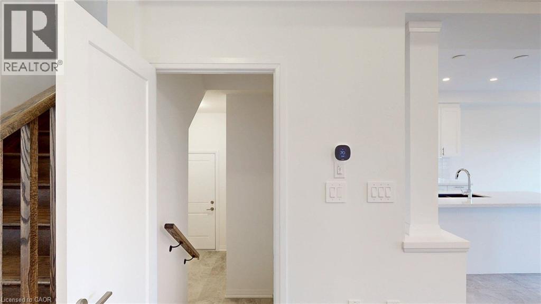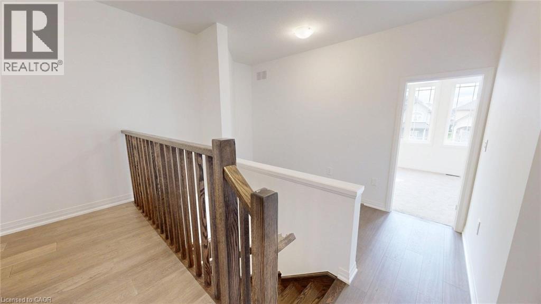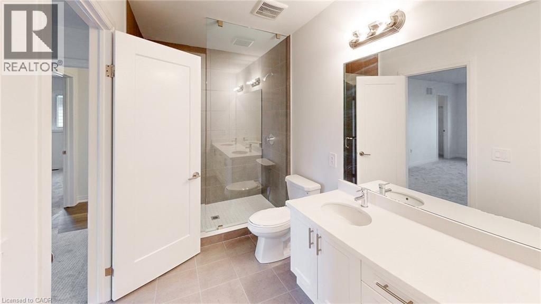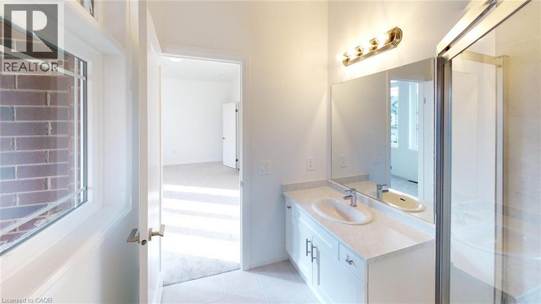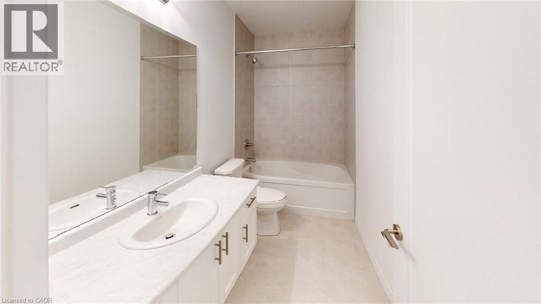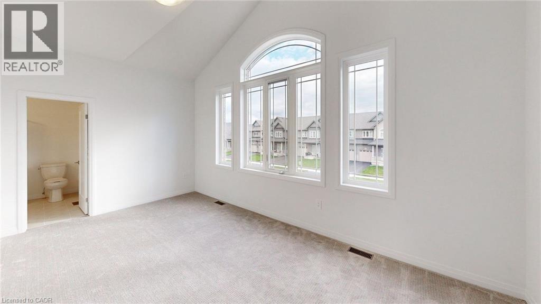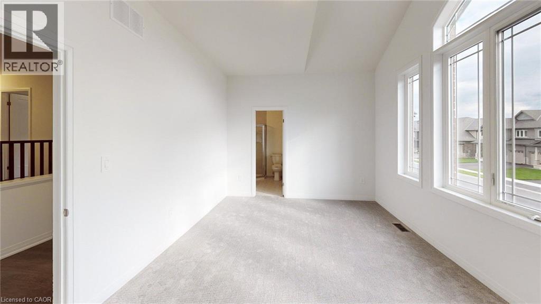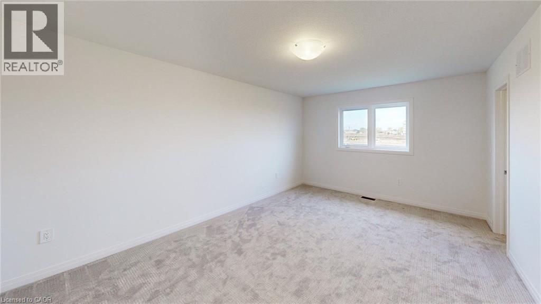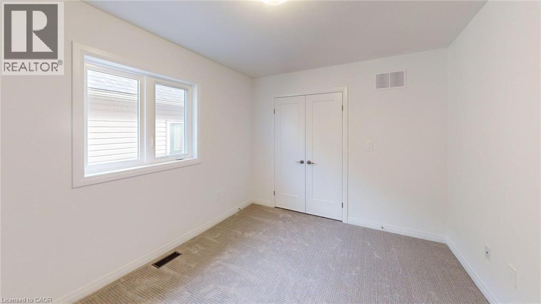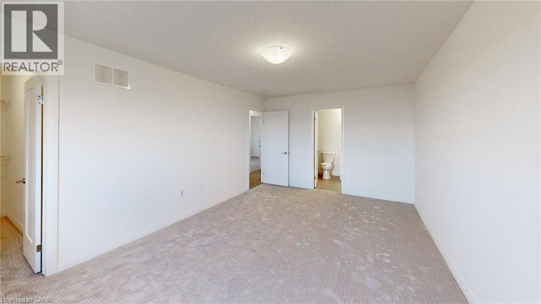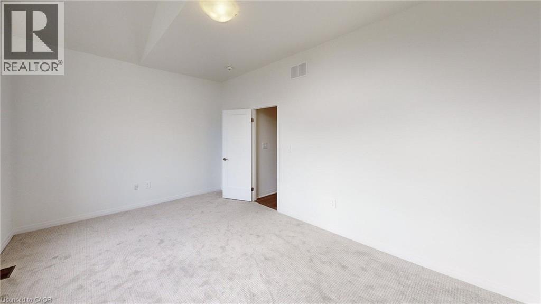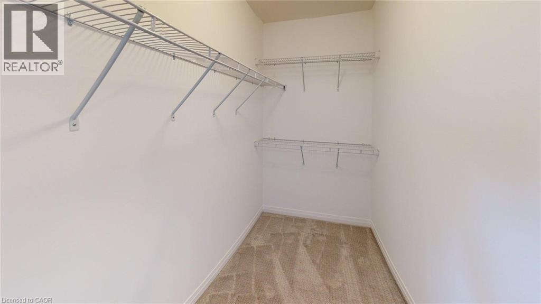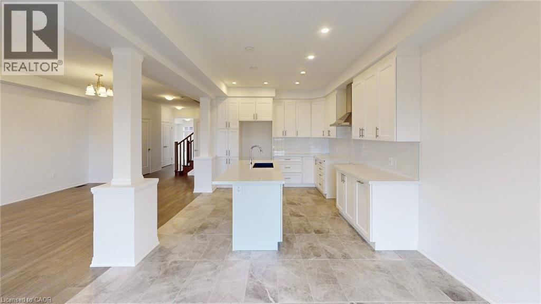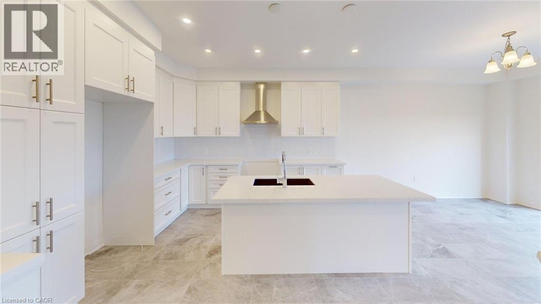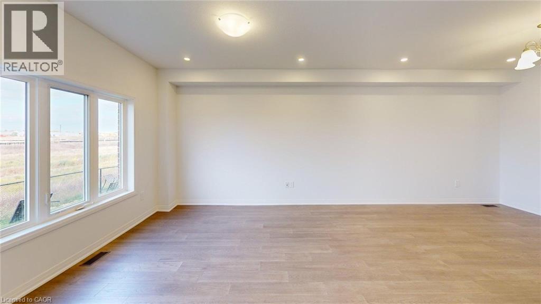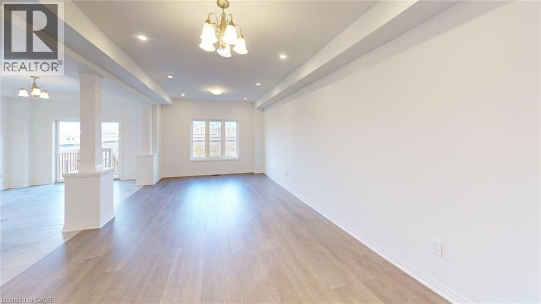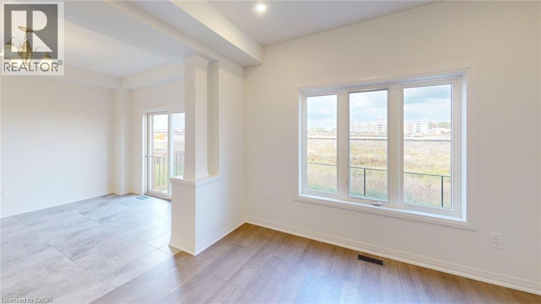196 Cittadella Boulevard Hannon, Ontario L0R 1P0
$1,284,520
Welcome to Summit Park, an award-winning community where nature and modern living come together. This brand new single-family home by Multi-Area Developments is move-in ready and perfectly situated on a premium lot with over $60,000 in upgrades. Featuring 4 spacious bedrooms, 3.5 elegant bathrooms, and a 2-car garage, this home offers exceptional design, comfort, and craftsmanship at every turn. Indulge in luxury finishes and thoughtful details that reflect an unwavering commitment to quality. The side entrance provides convenient access to the basement, offering added flexibility for future living space or an in-law suite. Enjoy the tranquility of nature with nearby access to the 285-acre Eramosa Karst Conservation Area, while still being just a short drive from Toronto and Niagara Falls. Summit Park also offers proximity to new schools, parks, shopping, dining, and entertainment, ensuring everything you need is right at your doorstep. Discover a home that blends modern luxury, natural beauty, and unmatched convenience—your next chapter begins here. (id:37788)
Property Details
| MLS® Number | 40779833 |
| Property Type | Single Family |
| Amenities Near By | Park, Place Of Worship, Shopping |
| Equipment Type | Other, Water Heater |
| Features | Southern Exposure, Paved Driveway, Sump Pump |
| Parking Space Total | 4 |
| Rental Equipment Type | Other, Water Heater |
Building
| Bathroom Total | 4 |
| Bedrooms Above Ground | 4 |
| Bedrooms Total | 4 |
| Architectural Style | 2 Level |
| Basement Development | Unfinished |
| Basement Type | Full (unfinished) |
| Constructed Date | 2024 |
| Construction Style Attachment | Detached |
| Cooling Type | Central Air Conditioning |
| Exterior Finish | Brick Veneer, Concrete, Stone, Vinyl Siding |
| Foundation Type | Poured Concrete |
| Half Bath Total | 1 |
| Heating Fuel | Natural Gas |
| Heating Type | Forced Air |
| Stories Total | 2 |
| Size Interior | 2300 Sqft |
| Type | House |
| Utility Water | Municipal Water |
Parking
| Attached Garage |
Land
| Acreage | No |
| Land Amenities | Park, Place Of Worship, Shopping |
| Sewer | Municipal Sewage System |
| Size Depth | 99 Ft |
| Size Frontage | 36 Ft |
| Size Total Text | Under 1/2 Acre |
| Zoning Description | Rm3-173(b) |
Rooms
| Level | Type | Length | Width | Dimensions |
|---|---|---|---|---|
| Second Level | 4pc Bathroom | Measurements not available | ||
| Second Level | Full Bathroom | Measurements not available | ||
| Second Level | Primary Bedroom | 11'10'' x 18'4'' | ||
| Second Level | Bedroom | 13'6'' x 10'0'' | ||
| Second Level | Bedroom | 10'0'' x 13'0'' | ||
| Second Level | 3pc Bathroom | Measurements not available | ||
| Second Level | Bedroom | 18'0'' x 11'6'' | ||
| Second Level | Laundry Room | Measurements not available | ||
| Main Level | Living Room/dining Room | 12'6'' x 24'4'' | ||
| Main Level | Dinette | 11'6'' x 12'4'' | ||
| Main Level | Kitchen | 11'6'' x 12'0'' | ||
| Main Level | 2pc Bathroom | Measurements not available |
Utilities
| Cable | Available |
| Electricity | Available |
| Natural Gas | Available |
https://www.realtor.ca/real-estate/28998646/196-cittadella-boulevard-hannon
301 Fruitland Rd. Unit #10
Stoney Creek, Ontario L8E 5M1
(905) 664-2622
(905) 662-8401
https://aldo-desantis.com/
Interested?
Contact us for more information

