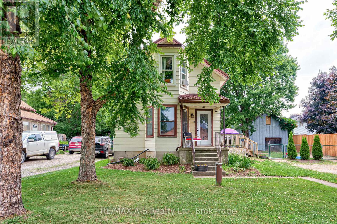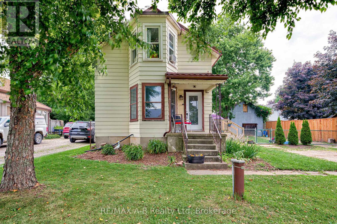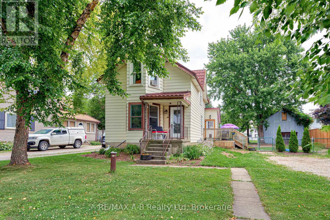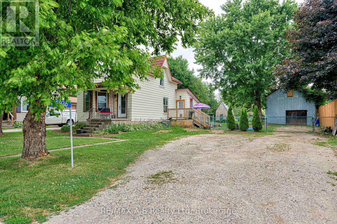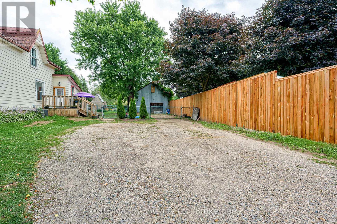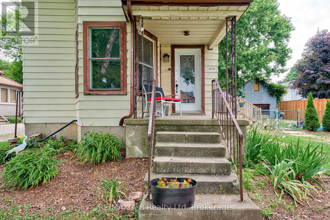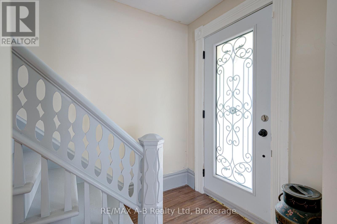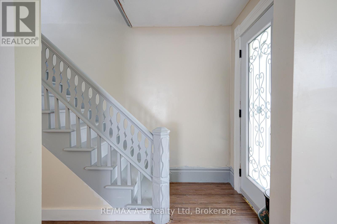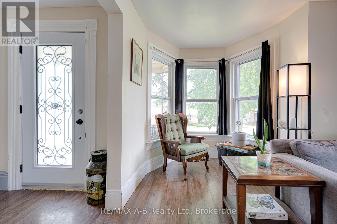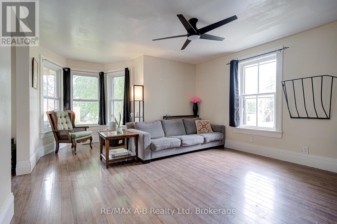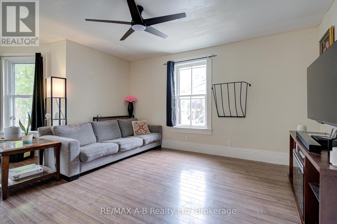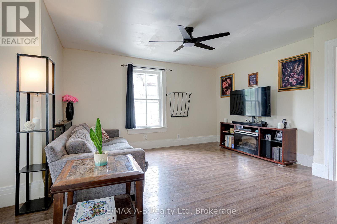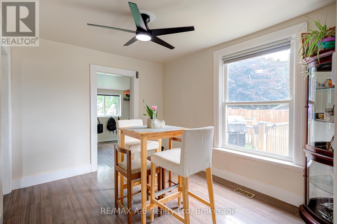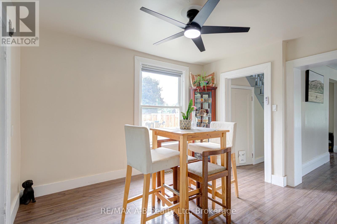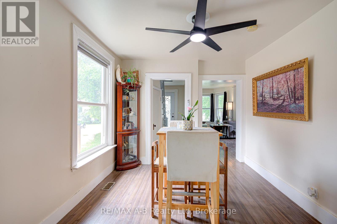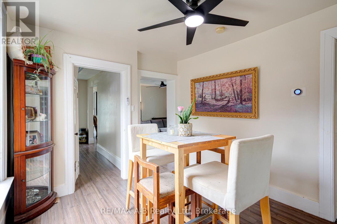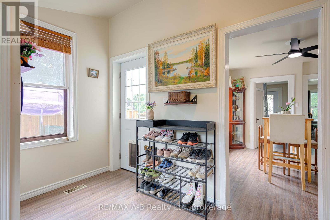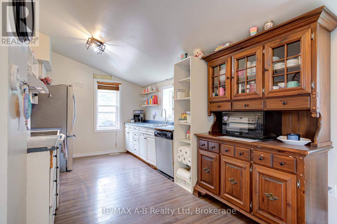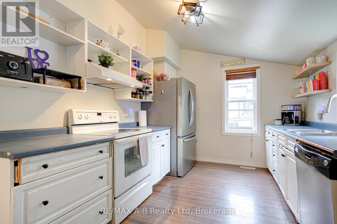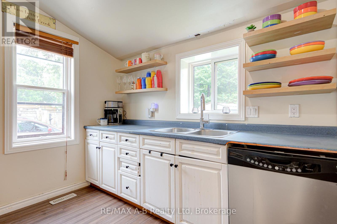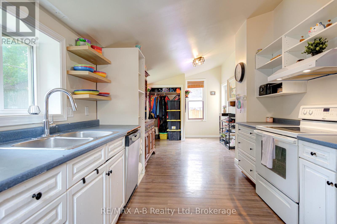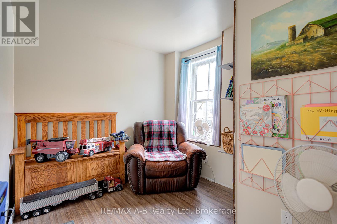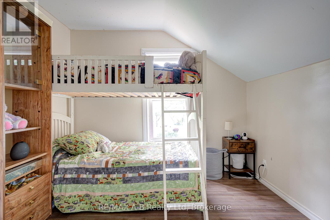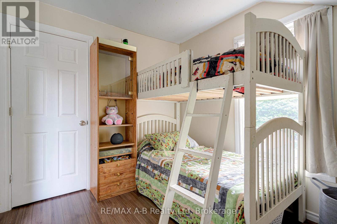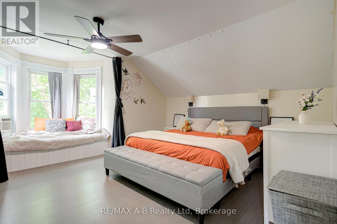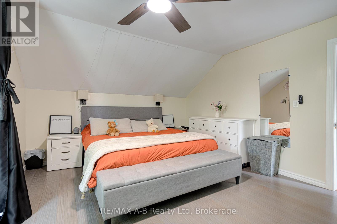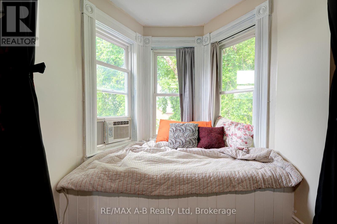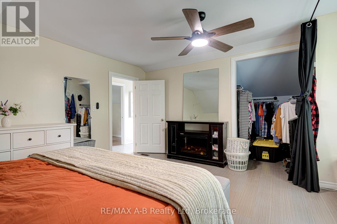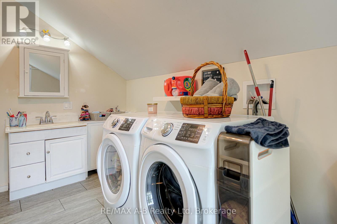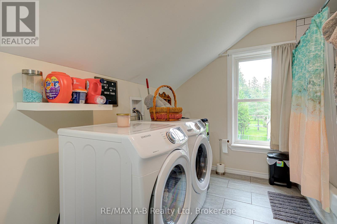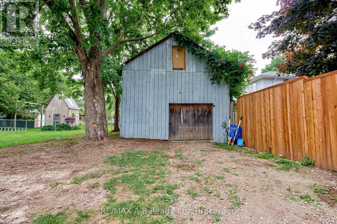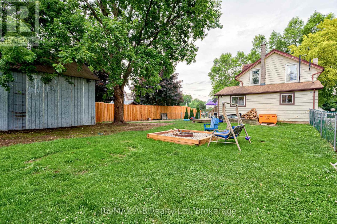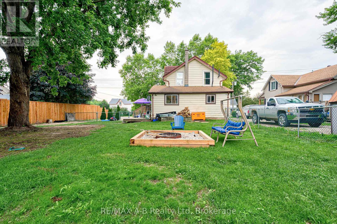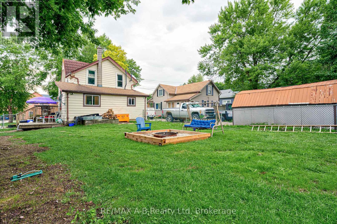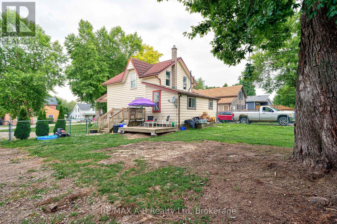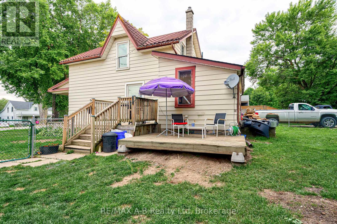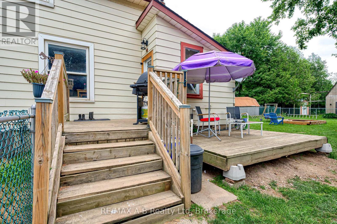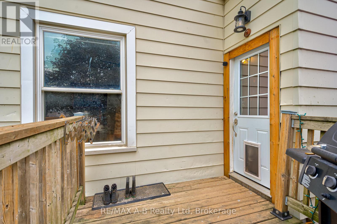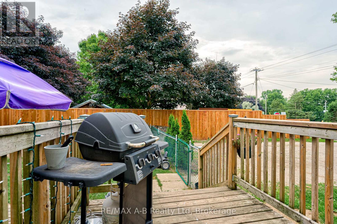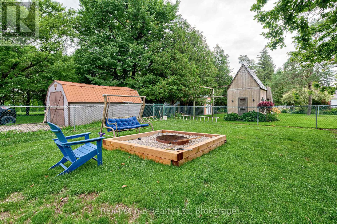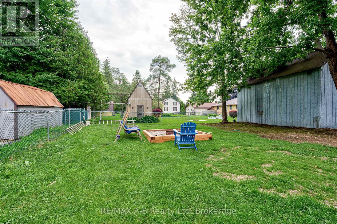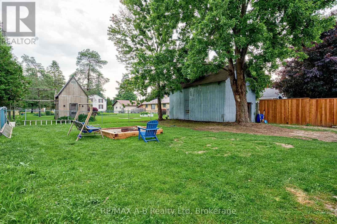195936 19th Line Zorra (Kintore), Ontario N0M 2C0
$499,900
Charming Two-Storey Home in Kintore, Ontario. Located in the peaceful village of Kintore, this well maintained two-storey residence offers a perfect blend of comfort and character. Ideal for first-time buyers or growing families, this inviting home features 3 spacious bedrooms, including a generously sized primary room offering ample personal space, 1 full bathroom designed with functionality. Detached garage plus parking for up to 6 vehicles, a rare find for the area. Fully fenced backyard, providing a secure and private outdoor area suitable for children, pets, or entertaining. Walking distance to the local Public School, offering everyday convenience for families. Enjoy the charm of small-town living while still being within reach of nearby amenities and services. Whether you're looking for a cozy family home or a peaceful retreat, this property delivers that within a welcoming community setting. (id:37788)
Property Details
| MLS® Number | X12291967 |
| Property Type | Single Family |
| Community Name | Kintore |
| Features | Sump Pump |
| Parking Space Total | 6 |
| Structure | Workshop |
Building
| Bathroom Total | 1 |
| Bedrooms Above Ground | 3 |
| Bedrooms Total | 3 |
| Appliances | Water Heater |
| Basement Development | Unfinished |
| Basement Type | Partial (unfinished) |
| Construction Style Attachment | Detached |
| Cooling Type | Central Air Conditioning |
| Exterior Finish | Vinyl Siding |
| Foundation Type | Stone, Concrete |
| Heating Fuel | Natural Gas |
| Heating Type | Forced Air |
| Stories Total | 2 |
| Size Interior | 1100 - 1500 Sqft |
| Type | House |
| Utility Water | Shared Well |
Parking
| Detached Garage | |
| Garage |
Land
| Acreage | No |
| Sewer | Septic System |
| Size Depth | 106 Ft ,8 In |
| Size Frontage | 65 Ft |
| Size Irregular | 65 X 106.7 Ft |
| Size Total Text | 65 X 106.7 Ft|under 1/2 Acre |
| Zoning Description | Vr |
Rooms
| Level | Type | Length | Width | Dimensions |
|---|---|---|---|---|
| Second Level | Primary Bedroom | 4.67 m | 5.36 m | 4.67 m x 5.36 m |
| Second Level | Bedroom | 3.07 m | 2.59 m | 3.07 m x 2.59 m |
| Second Level | Bathroom | 2.2 m | 1.6 m | 2.2 m x 1.6 m |
| Main Level | Foyer | 1.68 m | 4.09 m | 1.68 m x 4.09 m |
| Main Level | Living Room | 4.09 m | 5.61 m | 4.09 m x 5.61 m |
| Main Level | Dining Room | 2.95 m | 3.63 m | 2.95 m x 3.63 m |
| Main Level | Kitchen | 7.09 m | 2.92 m | 7.09 m x 2.92 m |
| Main Level | Bedroom | 2.46 m | 3.38 m | 2.46 m x 3.38 m |
https://www.realtor.ca/real-estate/28620298/195936-19th-line-zorra-kintore-kintore

Branch-194 Queen St.w. Box 2649
St. Marys, Ontario N4X 1A4
(519) 284-4720
(888) 490-5628
www.stratfordhomes.ca/

Branch-194 Queen St.w. Box 2649
St. Marys, Ontario N4X 1A4
(519) 284-4720
(888) 490-5628
www.stratfordhomes.ca/
Interested?
Contact us for more information

