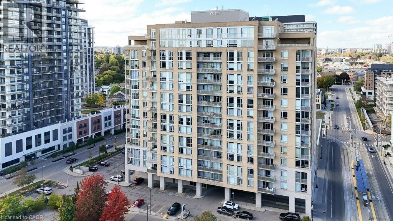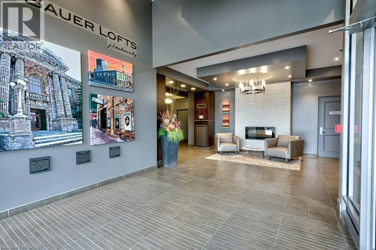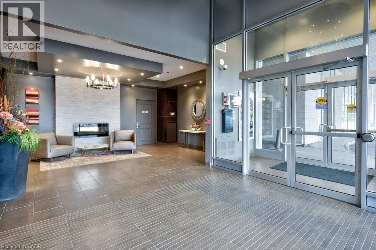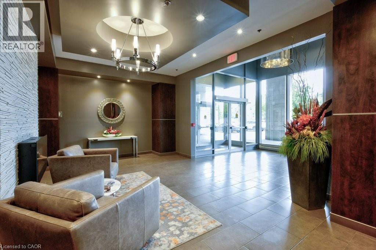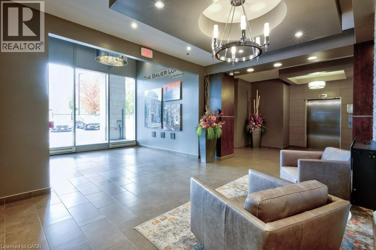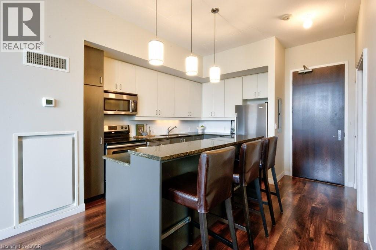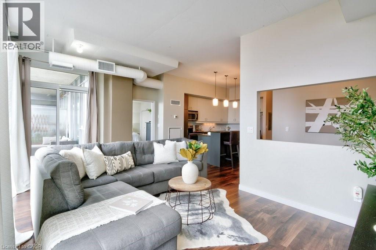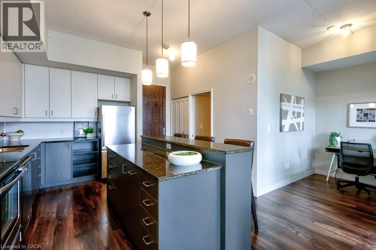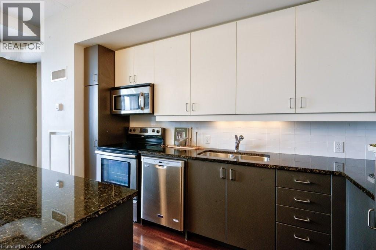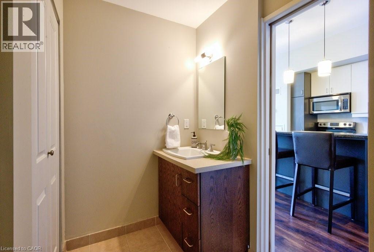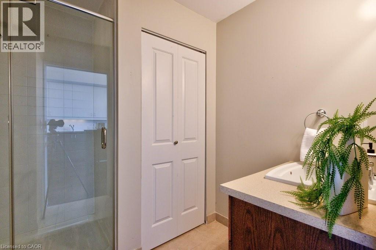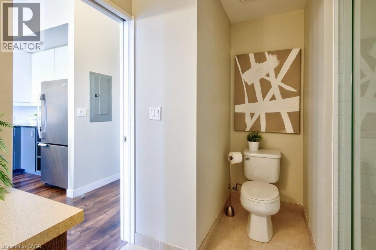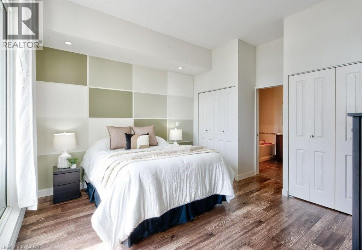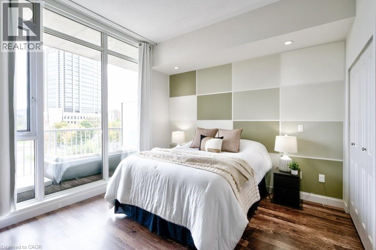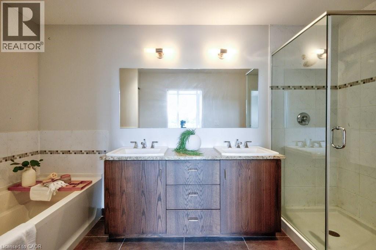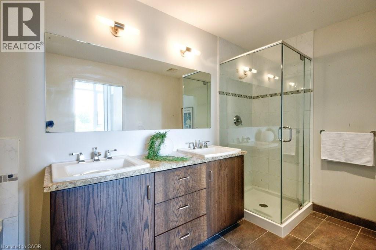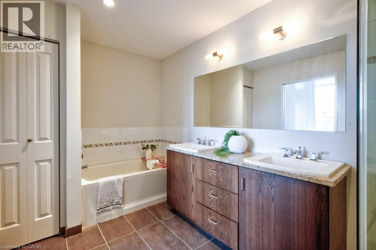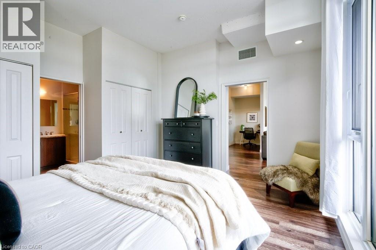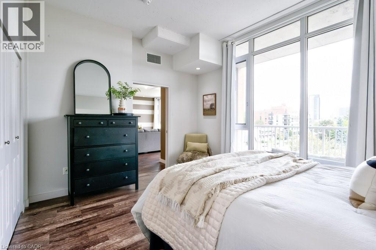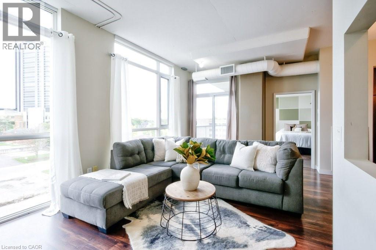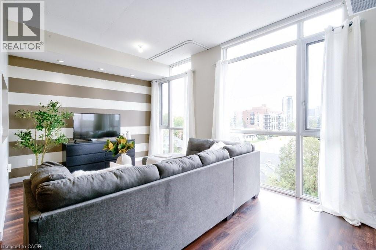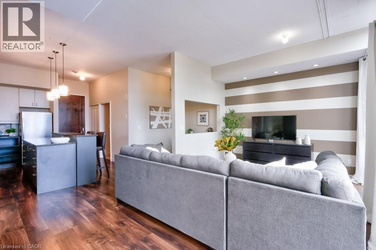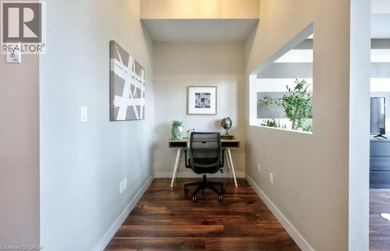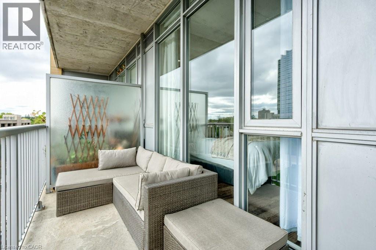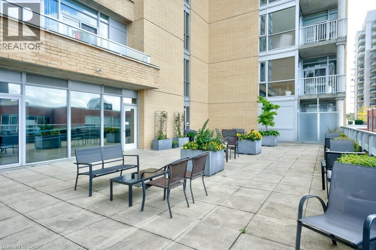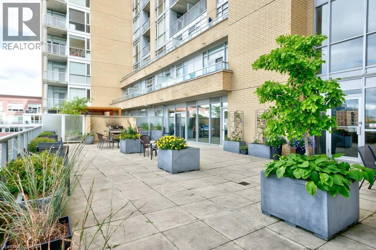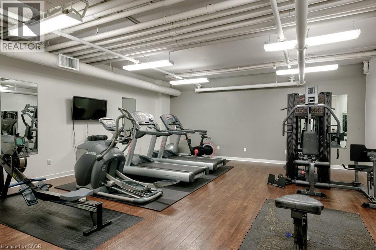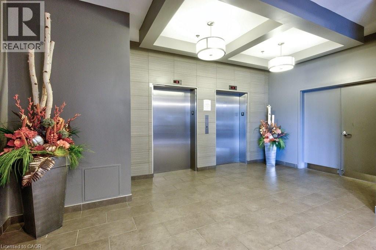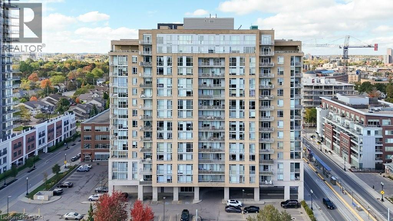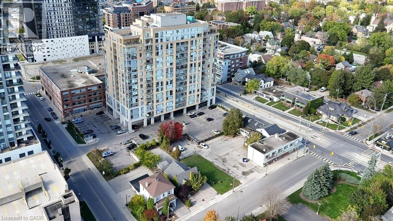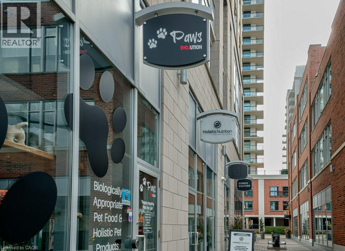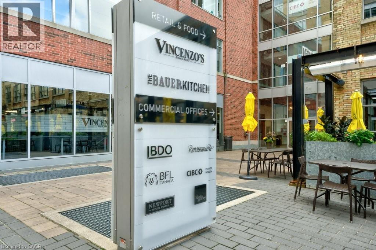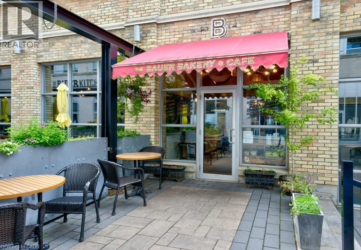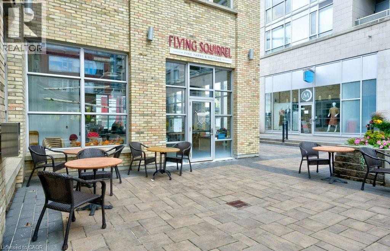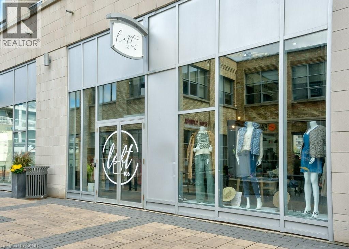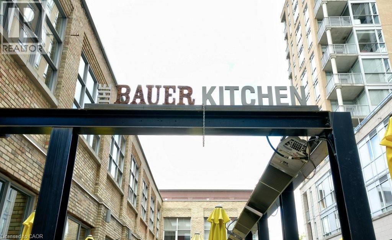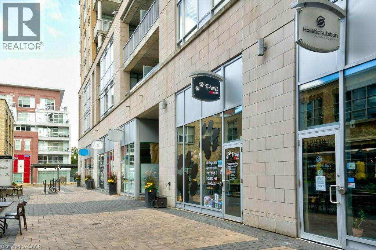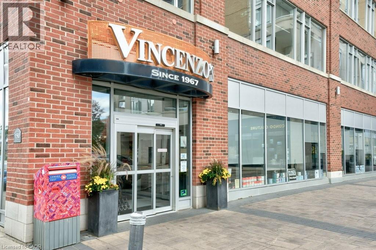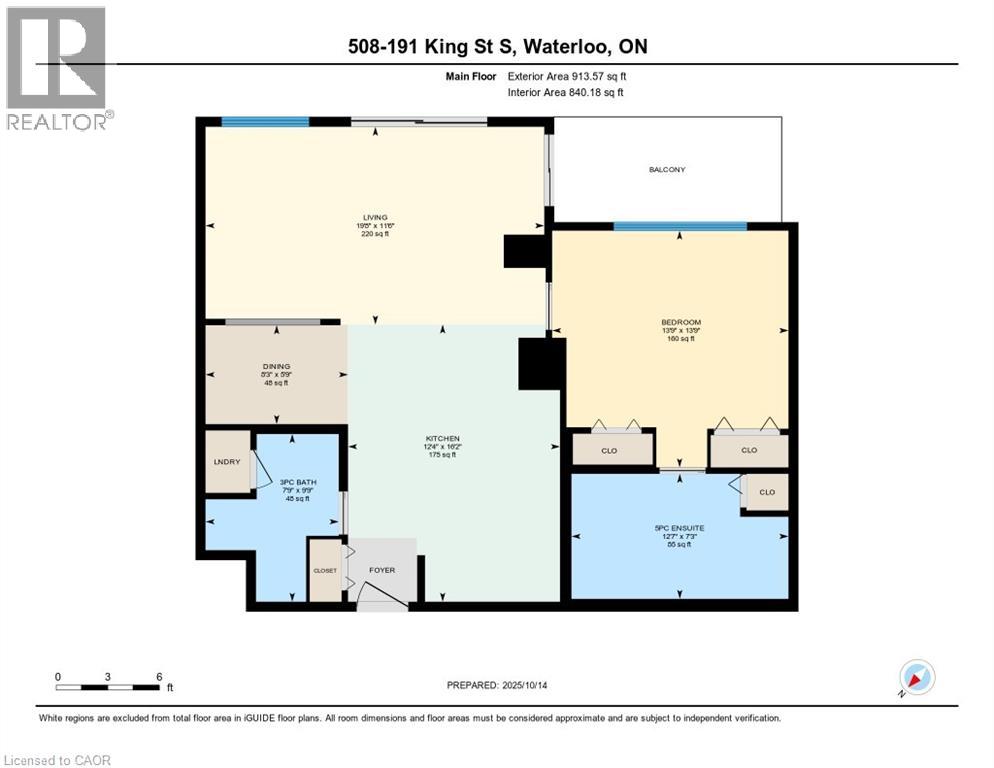191 King Street S Unit# 508 Waterloo, Ontario N2J 1R1
$499,000Maintenance, Insurance, Heat, Landscaping, Property Management, Water, Parking
$616 Monthly
Maintenance, Insurance, Heat, Landscaping, Property Management, Water, Parking
$616 MonthlyWelcome to Bauer Lofts, where contemporary design meets Uptown convenience. This bright and spacious one-bedroom offers 913 sq. ft. of open-concept living surrounded by floor-to-ceiling windows and natural light. The kitchen features quartz countertops, stainless steel appliances, and a generous island perfect for entertaining. Step out to your balcony with south east exposure and city views. The primary suite includes a double vanity, glass shower, and separate soaking tub, while the den provides flexibility for a home office or dining space. Enjoy in-suite laundry, a storage locker, and underground parking. Building amenities include a fitness centre, party room, and terrace with BBQs. Steps from Vincenzo’s, the Bauer Kitchen, boutique shops, and the LRT, this is Uptown living at its best. (id:37788)
Property Details
| MLS® Number | 40779599 |
| Property Type | Single Family |
| Amenities Near By | Hospital, Park, Playground, Public Transit, Schools, Shopping |
| Features | Balcony |
| Parking Space Total | 1 |
| Storage Type | Locker |
Building
| Bathroom Total | 2 |
| Bedrooms Above Ground | 1 |
| Bedrooms Below Ground | 1 |
| Bedrooms Total | 2 |
| Amenities | Exercise Centre, Party Room |
| Appliances | Dishwasher, Dryer, Refrigerator, Stove, Washer, Window Coverings |
| Basement Type | None |
| Construction Style Attachment | Attached |
| Cooling Type | Central Air Conditioning |
| Exterior Finish | Brick, Concrete |
| Heating Type | Forced Air |
| Stories Total | 1 |
| Size Interior | 913 Sqft |
| Type | Apartment |
| Utility Water | Municipal Water |
Parking
| Underground | |
| Visitor Parking |
Land
| Acreage | No |
| Land Amenities | Hospital, Park, Playground, Public Transit, Schools, Shopping |
| Sewer | Municipal Sewage System |
| Size Total Text | Unknown |
| Zoning Description | C2-25 |
Rooms
| Level | Type | Length | Width | Dimensions |
|---|---|---|---|---|
| Main Level | 3pc Bathroom | 9'9'' x 7'9'' | ||
| Main Level | Full Bathroom | 12'7'' x 5'3'' | ||
| Main Level | Primary Bedroom | 13'9'' x 13'9'' | ||
| Main Level | Living Room | 11'6'' x 19'8'' | ||
| Main Level | Den | 5'9'' x 8'3'' | ||
| Main Level | Kitchen | 16'2'' x 12'4'' |
https://www.realtor.ca/real-estate/28997014/191-king-street-s-unit-508-waterloo

640 Riverbend Dr.
Kitchener, Ontario N2K 3S2
(519) 570-4447
https://kwinnovationrealty.com/
Interested?
Contact us for more information

