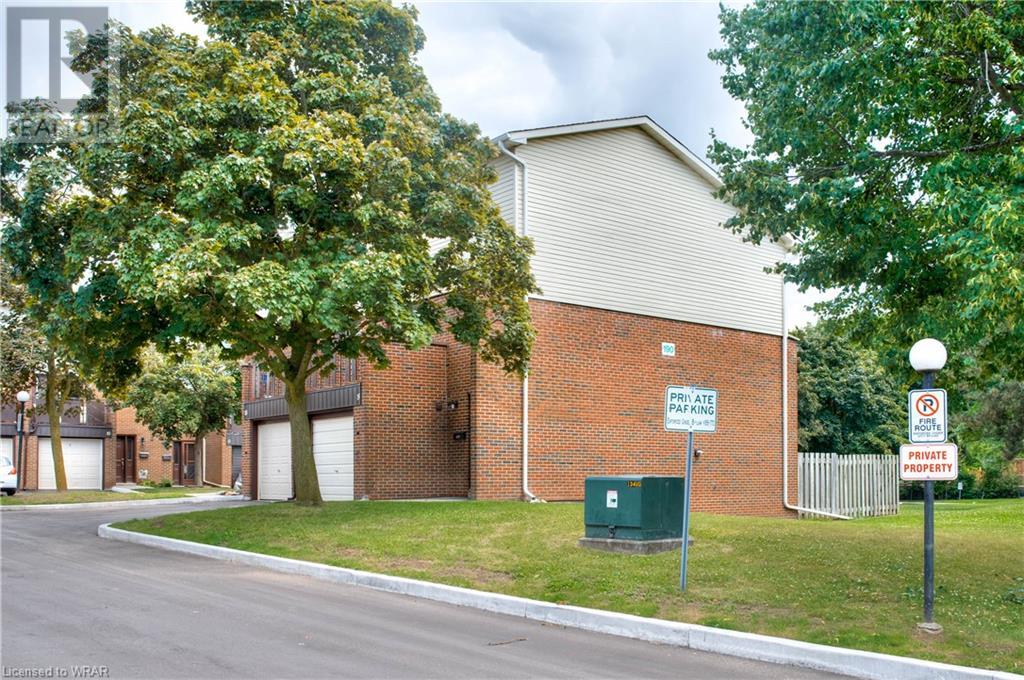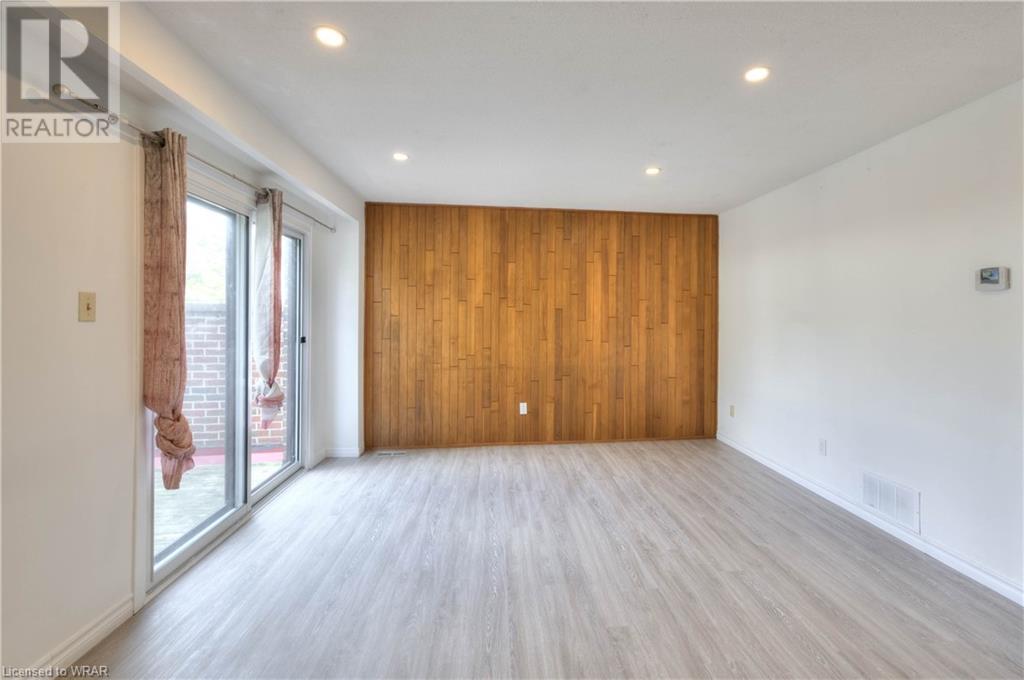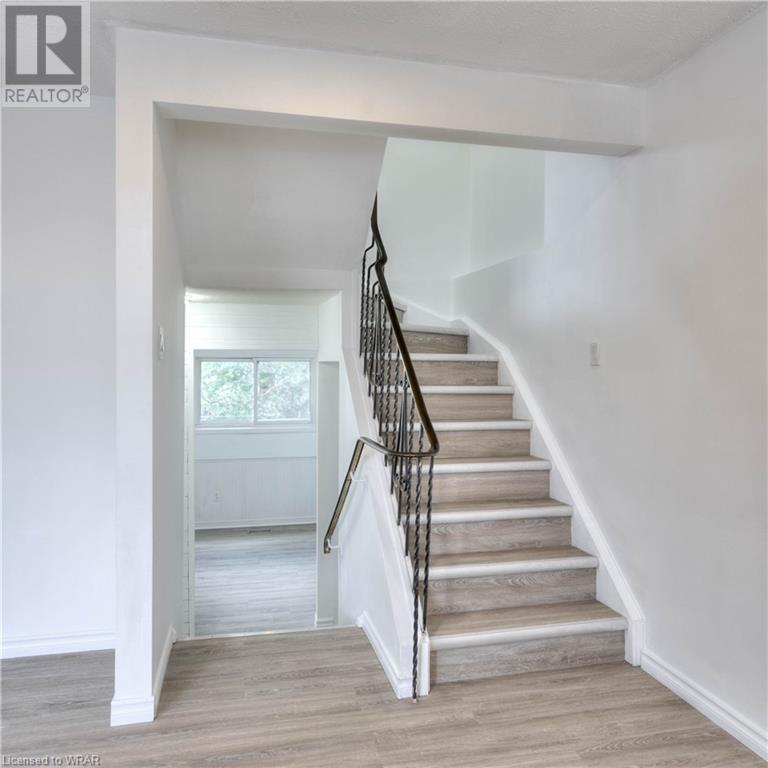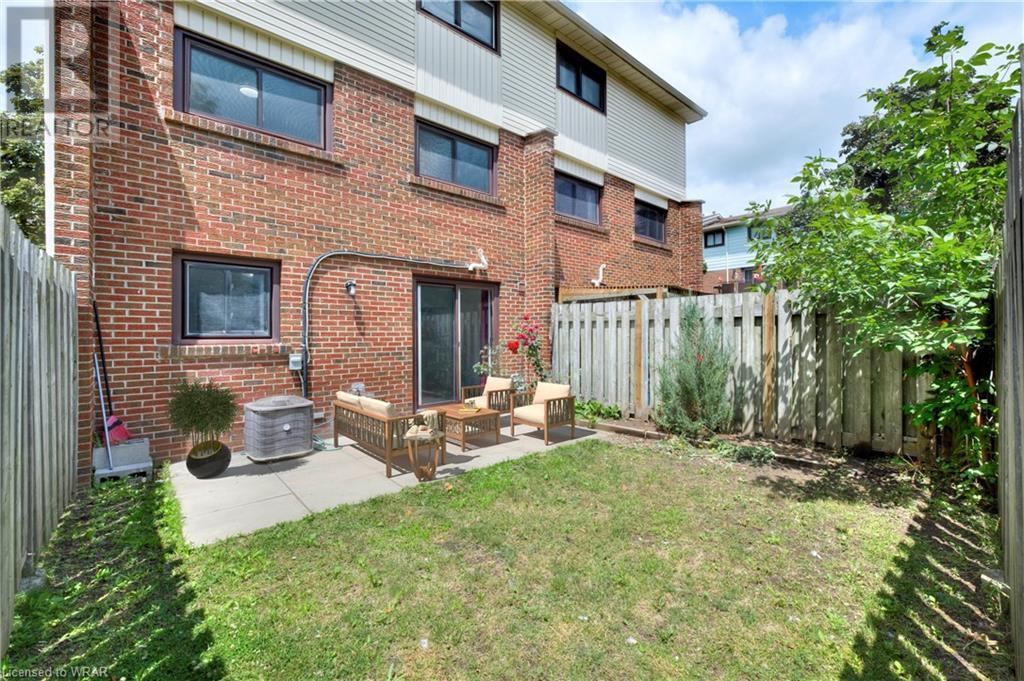190 Grulke Street Unit# 19 Kitchener, Ontario N2A 1T1
$549,900Maintenance, Insurance, Common Area Maintenance, Property Management, Parking
$430 Monthly
Maintenance, Insurance, Common Area Maintenance, Property Management, Parking
$430 MonthlyThis spacious 3-bedroom END UNIT townhouse condo has been extensively renovated, making it an attractive home for families. The kitchen features brand-new countertops and backsplash, complemented by newly renovated bathrooms. Throughout the home, there are new floors and lighting fixtures, enhancing both functionality and aesthetics. A highlight of the property is its walkout basement, which has been developed to offer versatility and additional living space or storage options. This home also features a new furnace and air conditioning unit installed in 2022, enhancing comfort and efficiency. The separate dining room provides a dedicated space for family meals and gatherings, adding to the home's appeal. With a fully fenced, private yard which backs onto greenspace, and located in a desirable neighbourhood, this townhouse offers modern comforts in a convenient layout. (id:37788)
Property Details
| MLS® Number | 40619755 |
| Property Type | Single Family |
| Amenities Near By | Public Transit, Schools, Shopping |
| Equipment Type | Water Heater |
| Features | Southern Exposure, Corner Site, Balcony |
| Parking Space Total | 2 |
| Rental Equipment Type | Water Heater |
Building
| Bathroom Total | 2 |
| Bedrooms Above Ground | 3 |
| Bedrooms Total | 3 |
| Appliances | Dryer, Refrigerator, Stove, Washer |
| Architectural Style | 3 Level |
| Basement Development | Finished |
| Basement Type | Full (finished) |
| Construction Style Attachment | Attached |
| Cooling Type | Central Air Conditioning |
| Exterior Finish | Aluminum Siding, Brick |
| Half Bath Total | 1 |
| Heating Fuel | Natural Gas |
| Heating Type | Forced Air |
| Stories Total | 3 |
| Size Interior | 1723 Sqft |
| Type | Row / Townhouse |
| Utility Water | Municipal Water |
Parking
| Attached Garage |
Land
| Access Type | Road Access, Highway Access |
| Acreage | No |
| Fence Type | Fence |
| Land Amenities | Public Transit, Schools, Shopping |
| Sewer | Municipal Sewage System |
| Zoning Description | R5 |
Rooms
| Level | Type | Length | Width | Dimensions |
|---|---|---|---|---|
| Second Level | Dining Room | 9'10'' x 9'10'' | ||
| Second Level | Kitchen | 8'1'' x 14'11'' | ||
| Third Level | Living Room | 18'0'' x 13'2'' | ||
| Basement | Utility Room | 11'5'' x 4'9'' | ||
| Basement | Family Room | 18'3'' x 9'9'' | ||
| Main Level | 2pc Bathroom | Measurements not available | ||
| Main Level | Foyer | 7'7'' x 12'9'' | ||
| Upper Level | Bedroom | 9'5'' x 9'11'' | ||
| Upper Level | Bedroom | 9'0'' x 13'6'' | ||
| Upper Level | Primary Bedroom | 18'9'' x 10'3'' | ||
| Upper Level | 4pc Bathroom | Measurements not available |
https://www.realtor.ca/real-estate/27162579/190-grulke-street-unit-19-kitchener
23-500 Fairway Rd. S., Suite 189
Kitchener, Ontario N2C 1X3
(519) 497-4648
www.royalrealtygroup.ca
Interested?
Contact us for more information


































