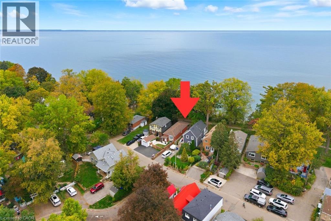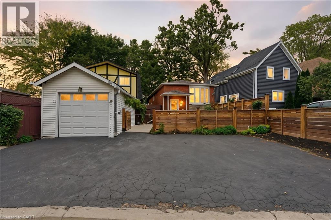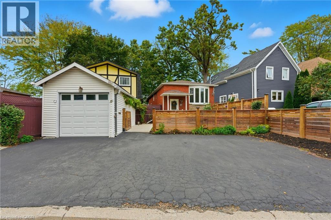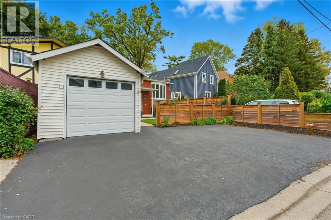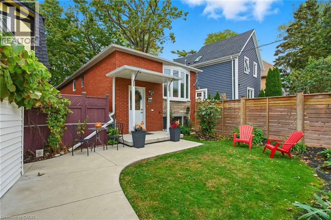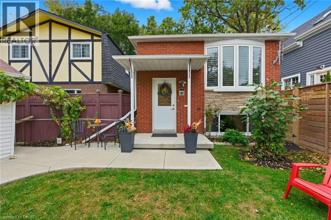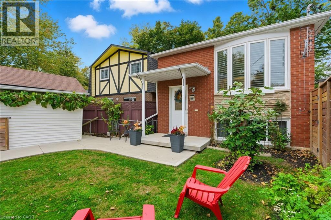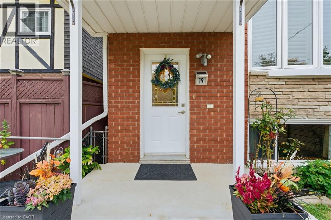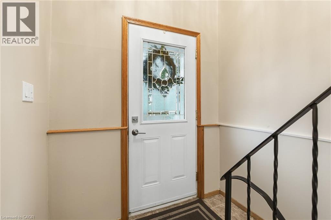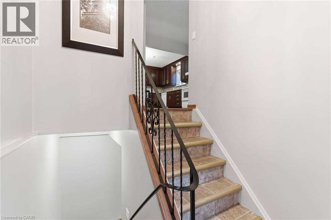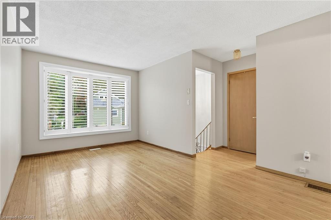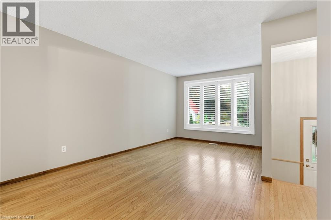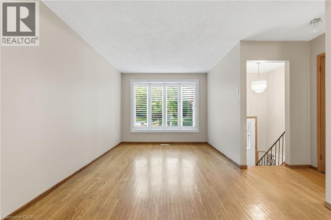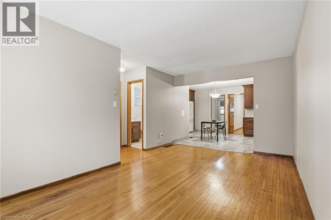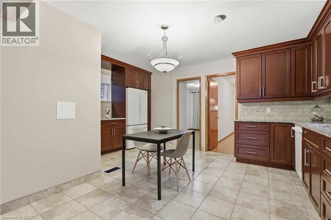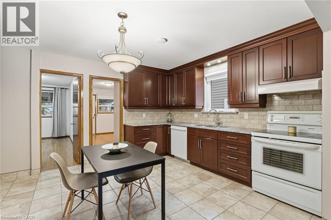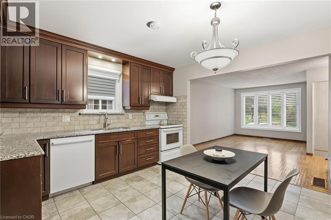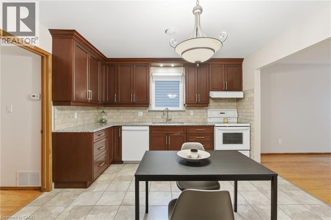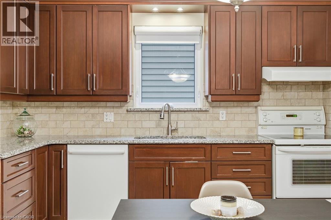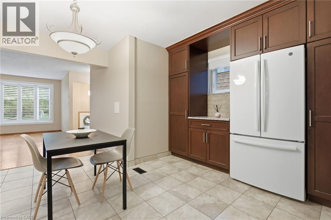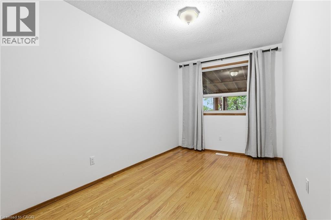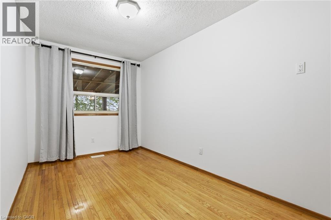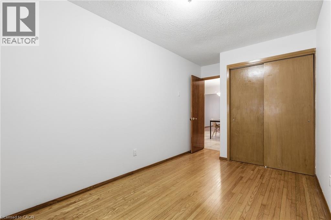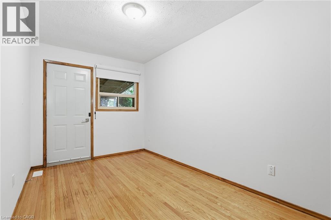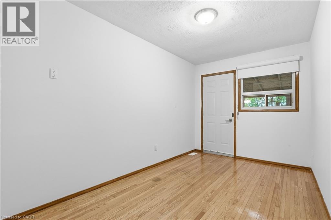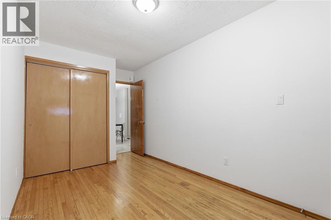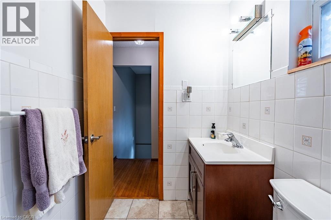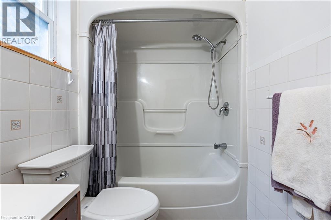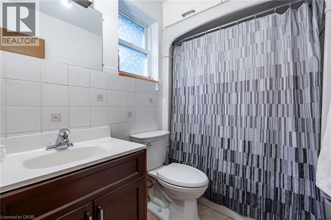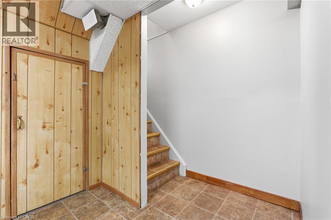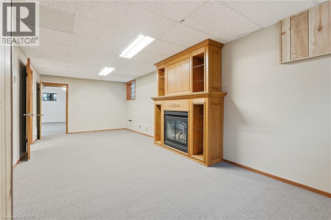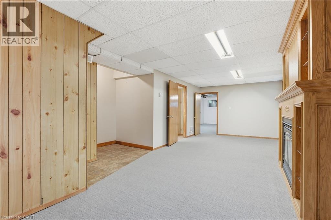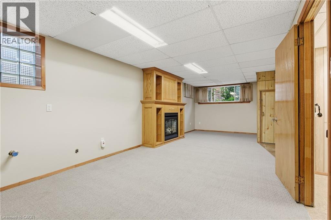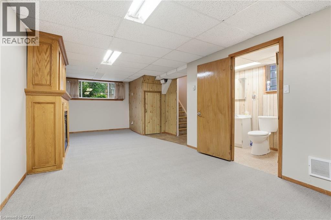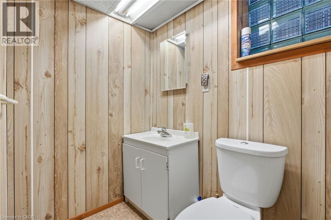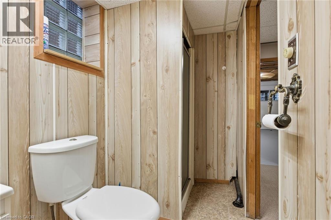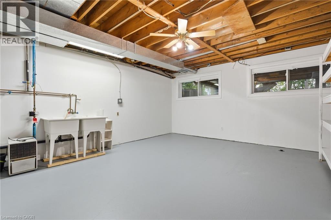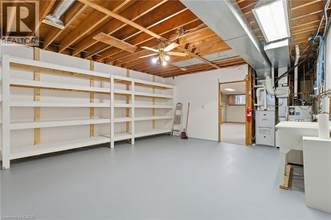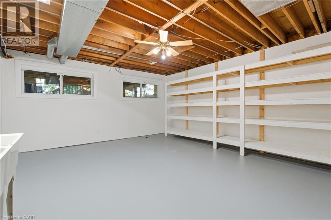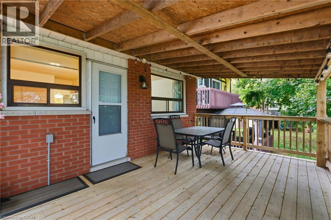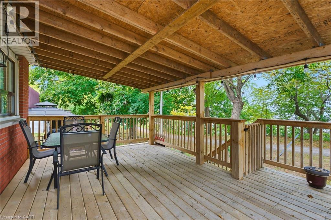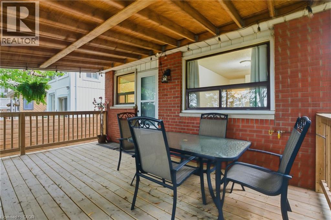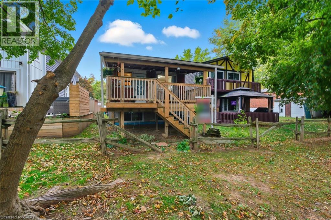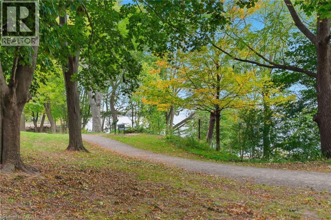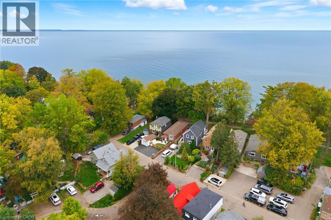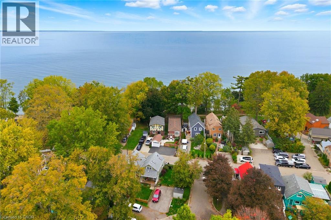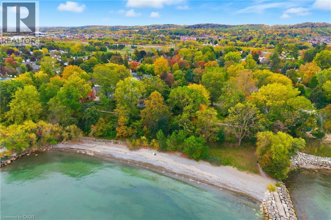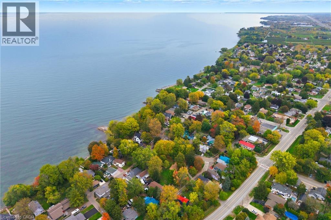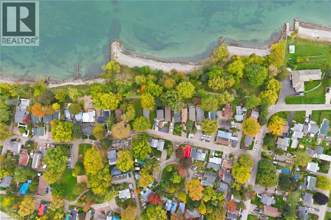19 Victoria Terrace Grimsby, Ontario L3M 2E6
$749,999
WATERFRONT LUXURY | Experience waterfront living at its finest at 19 Victoria Terrace, Grimsby. This all-brick residence is a one-of-a-kind opportunity to own a piece of Grimsby’s waterfront, nestled within the charming Grimsby Beach community. The home showcases a renovated kitchen, a beautifully finished basement, and a spectacular deck offering a tranquil, resort-like experience right at home. Complete with a gas line for your BBQ, this outdoor space is perfect for entertaining or simply unwinding while taking in unmatched panoramic lake views — a setting you won’t find anywhere else. A rare find in the neighbourhood, the property also features a garage with hydro, providing added convenience and functionality. Enjoy easy access to the QEW while being far enough away to savour the peace and quiet of the shoreline. With parking for up to five vehicles, this property perfectly suits a downsizing couple or young professional seeking a refined, low-maintenance lifestyle in an exceptional lakeside setting. (id:37788)
Property Details
| MLS® Number | 40780370 |
| Property Type | Single Family |
| Features | Visual Exposure |
| Parking Space Total | 5 |
| View Type | Direct Water View |
| Water Front Name | Lake Ontario |
| Water Front Type | Waterfront |
Building
| Bathroom Total | 2 |
| Bedrooms Above Ground | 2 |
| Bedrooms Total | 2 |
| Appliances | Dishwasher, Refrigerator, Stove |
| Architectural Style | Raised Bungalow |
| Basement Development | Finished |
| Basement Type | Full (finished) |
| Constructed Date | 1977 |
| Construction Style Attachment | Detached |
| Cooling Type | Central Air Conditioning |
| Exterior Finish | Brick |
| Foundation Type | Block |
| Heating Fuel | Natural Gas |
| Heating Type | Forced Air |
| Stories Total | 1 |
| Size Interior | 842 Sqft |
| Type | House |
| Utility Water | Municipal Water |
Parking
| Detached Garage |
Land
| Access Type | Road Access |
| Acreage | No |
| Sewer | Municipal Sewage System |
| Size Depth | 95 Ft |
| Size Frontage | 39 Ft |
| Size Total Text | Under 1/2 Acre |
| Surface Water | Lake |
| Zoning Description | R3 |
Rooms
| Level | Type | Length | Width | Dimensions |
|---|---|---|---|---|
| Lower Level | 3pc Bathroom | 4'9'' x 8'8'' | ||
| Lower Level | Storage | 16'1'' x 21'6'' | ||
| Lower Level | Family Room | 16'1'' x 25'7'' | ||
| Main Level | Bedroom | 7'9'' x 15'3'' | ||
| Main Level | Primary Bedroom | 8'0'' x 15'3'' | ||
| Main Level | 4pc Bathroom | 4'9'' x 7'7'' | ||
| Main Level | Eat In Kitchen | 16'1'' x 12'2'' | ||
| Main Level | Living Room | 11'0'' x 16'5'' | ||
| Main Level | Foyer | 6'2'' x 3'0'' |
https://www.realtor.ca/real-estate/29013503/19-victoria-terrace-grimsby

88 Wilson Street West
Ancaster, Ontario L9G 1N2
(289) 239-8866
(289) 239-8860
Interested?
Contact us for more information

