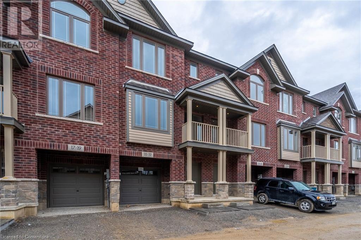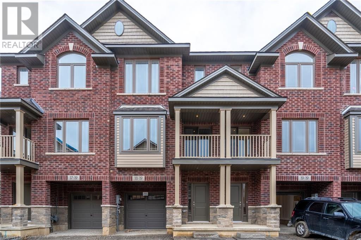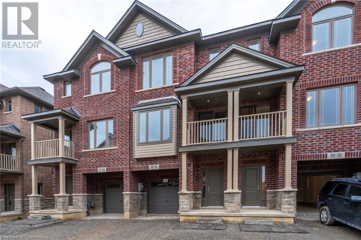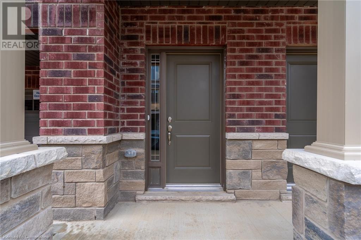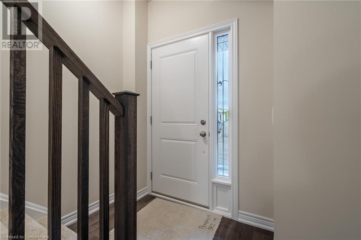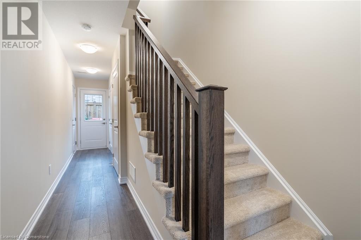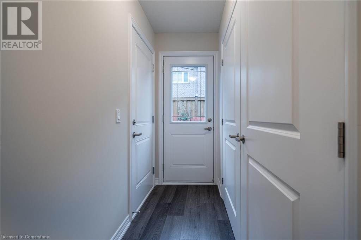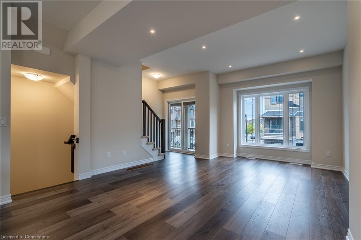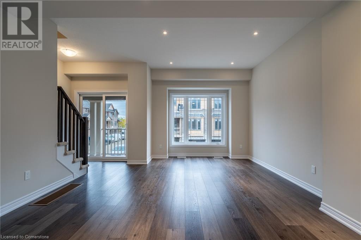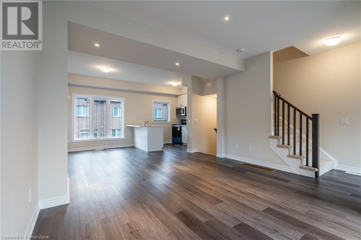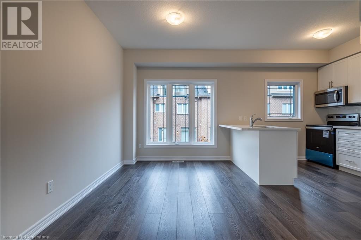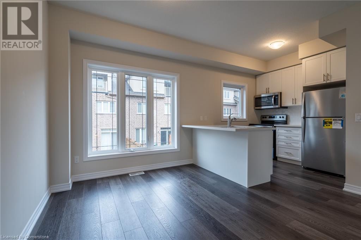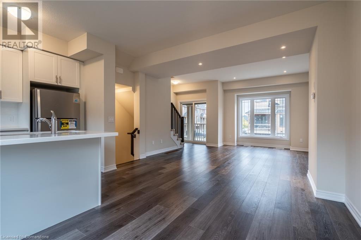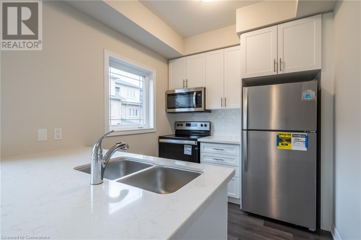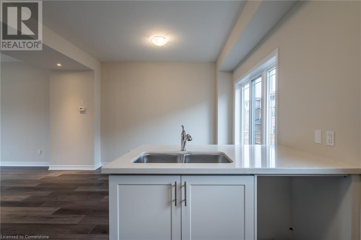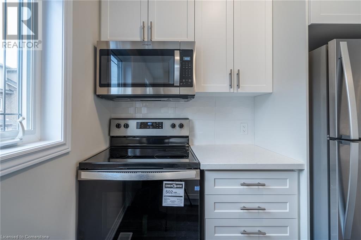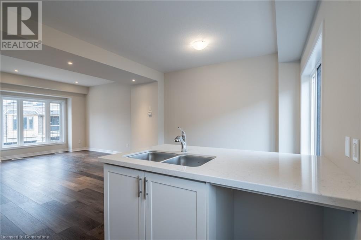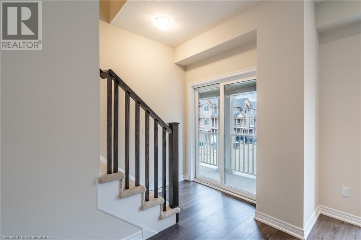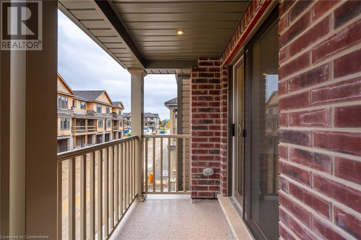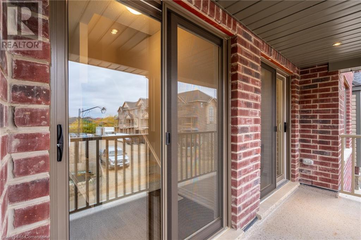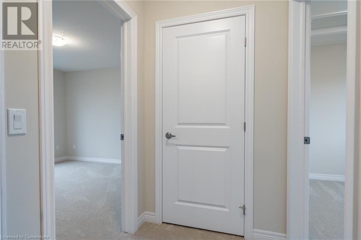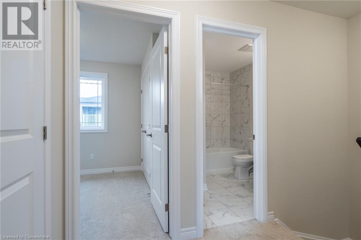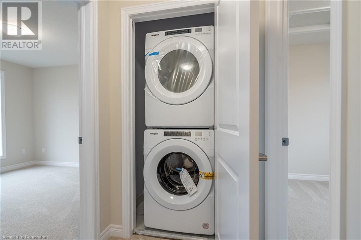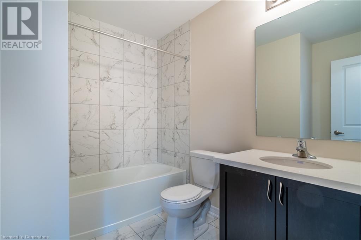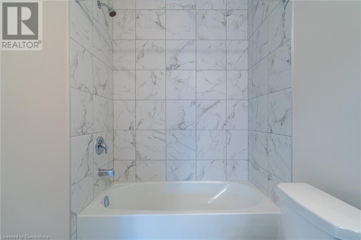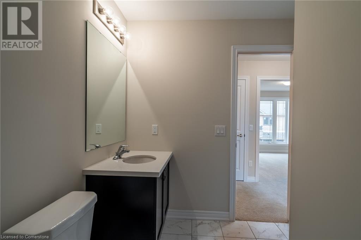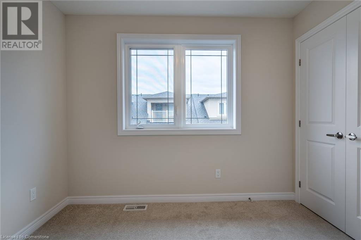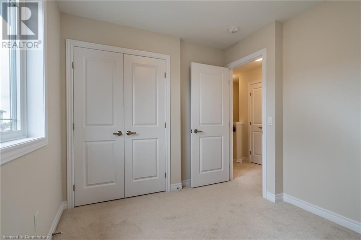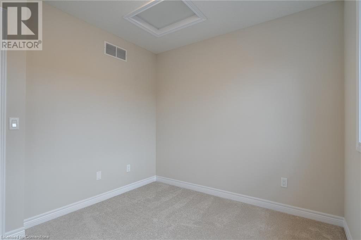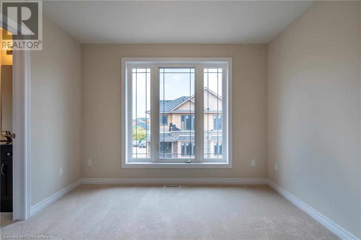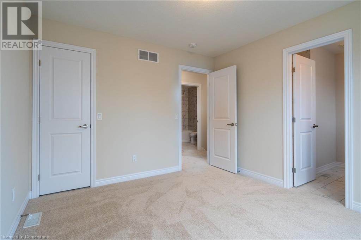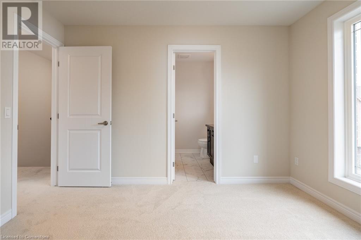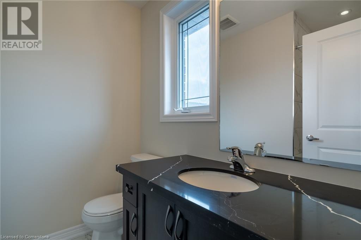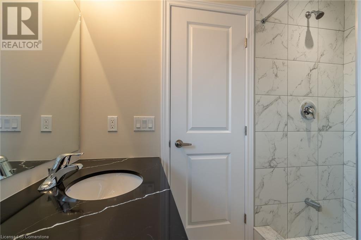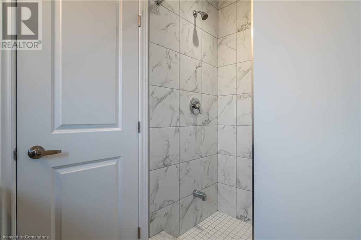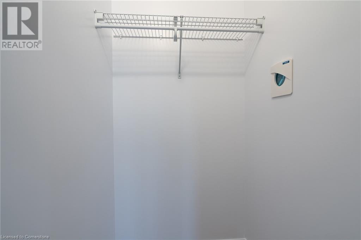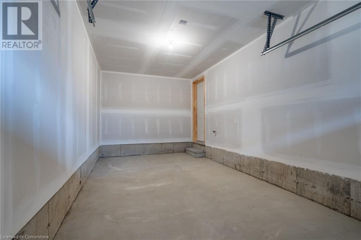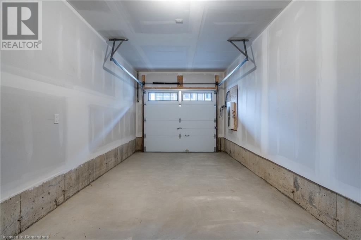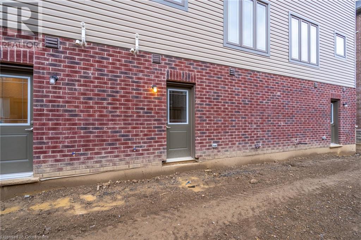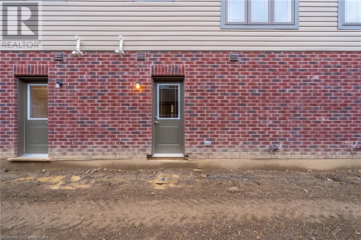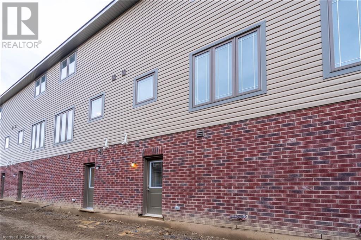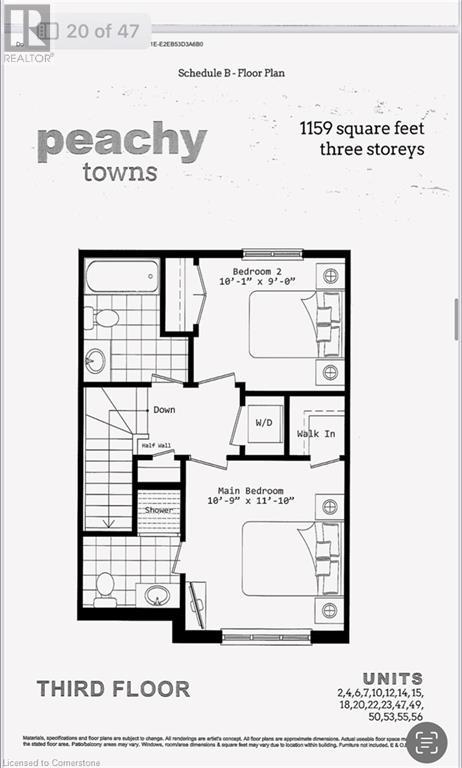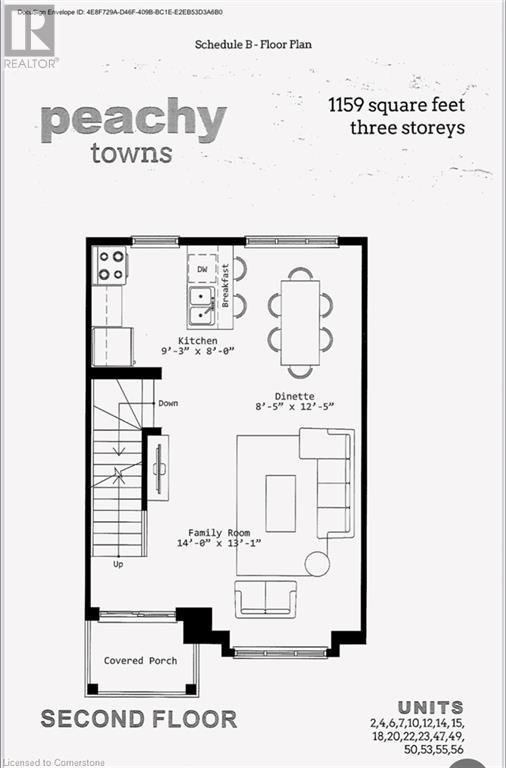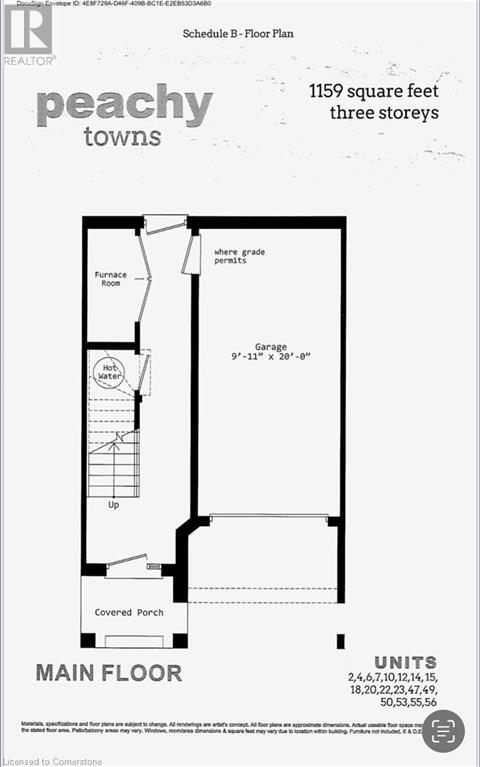19 Picardy Drive Drive Unit# 18 Hamilton, Ontario L8J 2T7
$2,700 Monthly
Insurance
3-storey, 2 bedroom, 2 bathroom end unit townhouse with a private balcony, that has been this tastefully upgraded. The Upgraded kitchen with stainless steel appliances, quartz counters + modern backsplash + extended height uppers is perfect for the home chef. The open-concept dinette and living room with pot lights and walk-out to balcony are an entertainer's dream. Third floor master bedroom with ensuite and walk-in closet, has a large window + plenty of space for a king-sized bed. Full-sized washer + dryer on the same level as the two bedrooms means never having to run downstairs to do laundry. Inside entry from one-car garage + one car driveway parking. Conveniently located steps away from schools, close to nature trails, highways + shopping. (id:37788)
Property Details
| MLS® Number | 40756871 |
| Property Type | Single Family |
| Amenities Near By | Park, Playground, Public Transit, Schools |
| Community Features | Quiet Area, School Bus |
| Equipment Type | Water Heater |
| Features | Southern Exposure, Paved Driveway, Automatic Garage Door Opener |
| Parking Space Total | 2 |
| Rental Equipment Type | Water Heater |
Building
| Bathroom Total | 2 |
| Bedrooms Above Ground | 2 |
| Bedrooms Total | 2 |
| Appliances | Dishwasher, Dryer, Refrigerator, Stove, Washer, Microwave Built-in, Window Coverings, Garage Door Opener |
| Architectural Style | 3 Level |
| Basement Type | None |
| Constructed Date | 2023 |
| Construction Style Attachment | Attached |
| Cooling Type | Central Air Conditioning |
| Exterior Finish | Brick, Other |
| Foundation Type | Poured Concrete |
| Heating Fuel | Natural Gas |
| Heating Type | Forced Air |
| Stories Total | 3 |
| Size Interior | 1159 Sqft |
| Type | Row / Townhouse |
| Utility Water | Municipal Water |
Parking
| Attached Garage | |
| Visitor Parking |
Land
| Acreage | No |
| Land Amenities | Park, Playground, Public Transit, Schools |
| Sewer | Municipal Sewage System |
| Size Depth | 62 Ft |
| Size Frontage | 18 Ft |
| Size Total Text | Under 1/2 Acre |
| Zoning Description | Rm3-64 |
Rooms
| Level | Type | Length | Width | Dimensions |
|---|---|---|---|---|
| Second Level | Living Room | 14'0'' x 13'1'' | ||
| Second Level | Dinette | 12'5'' x 8'5'' | ||
| Second Level | Kitchen | 9'3'' x 8'0'' | ||
| Third Level | Laundry Room | 4'0'' x 4'0'' | ||
| Third Level | 4pc Bathroom | 8'0'' x 4'0'' | ||
| Third Level | Bedroom | 10'1'' x 9'0'' | ||
| Third Level | 3pc Bathroom | 8'0'' x 6'0'' | ||
| Third Level | Primary Bedroom | 11'10'' x 10'9'' | ||
| Main Level | Storage | 8'0'' x 16'0'' |
https://www.realtor.ca/real-estate/28683556/19-picardy-drive-drive-unit-18-hamilton
860 Queenston Road Unit 4b
Stoney Creek, Ontario L8G 4A8
(905) 545-1188
(905) 664-2300
https://www.remaxescarpment.com/

860 Queenston Road
Stoney Creek, Ontario L8G 4A8
(905) 545-1188
(905) 664-2300
https://www.remaxescarpment.com/
Interested?
Contact us for more information

