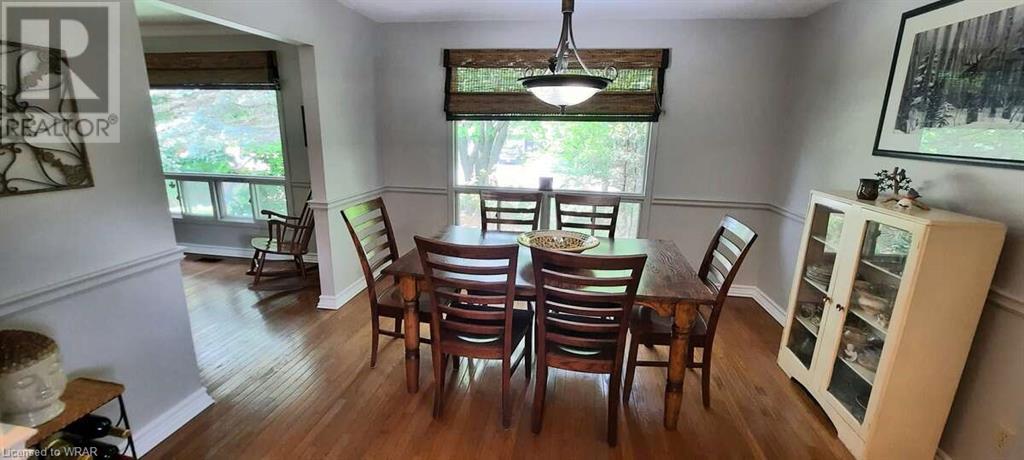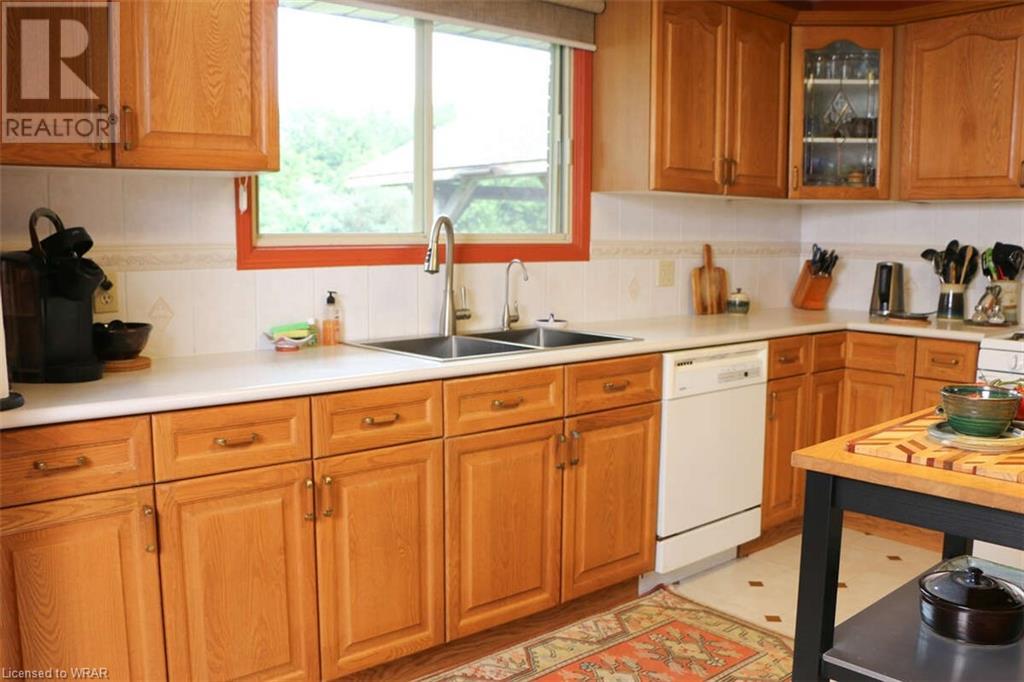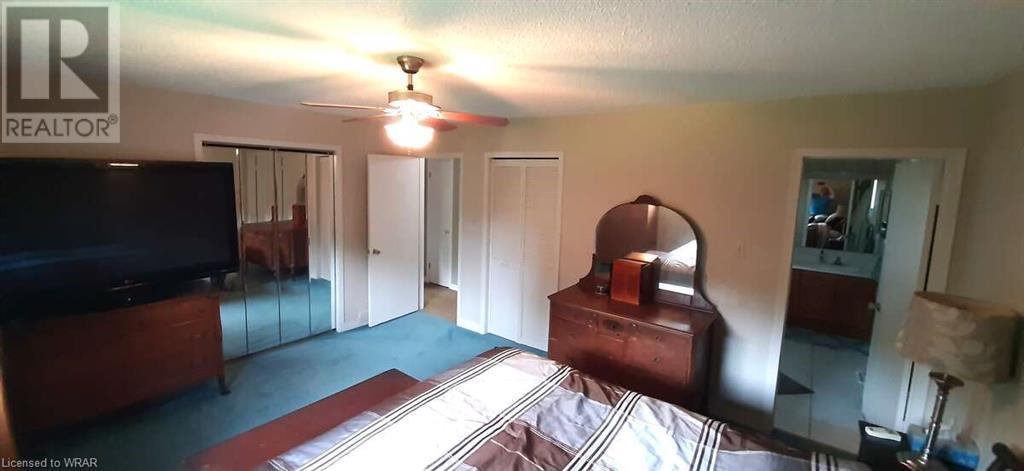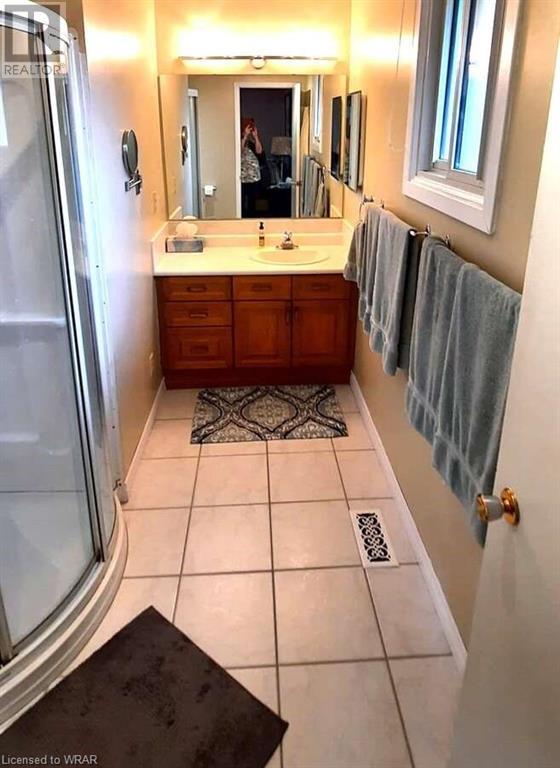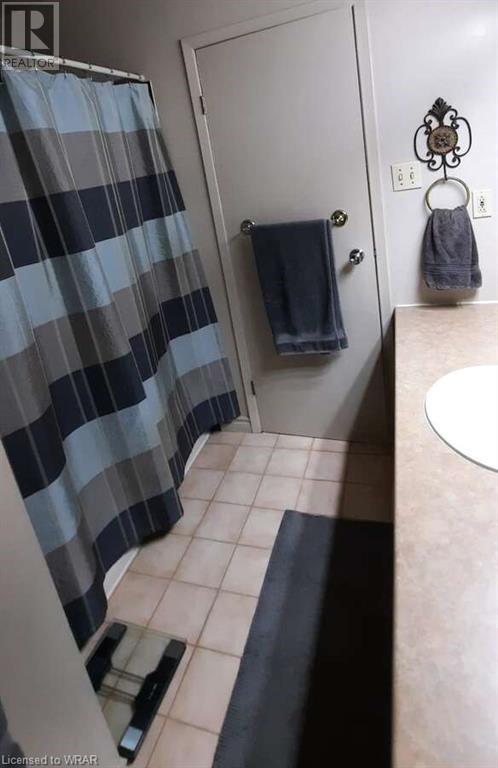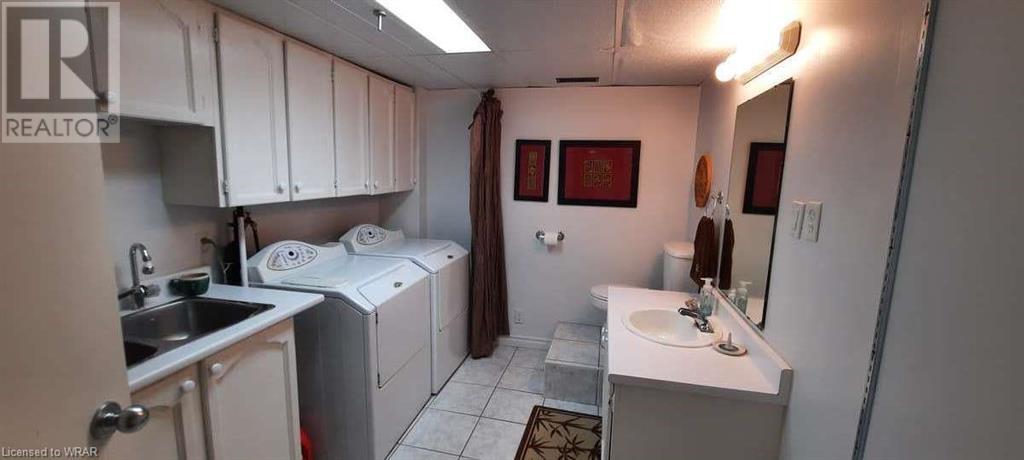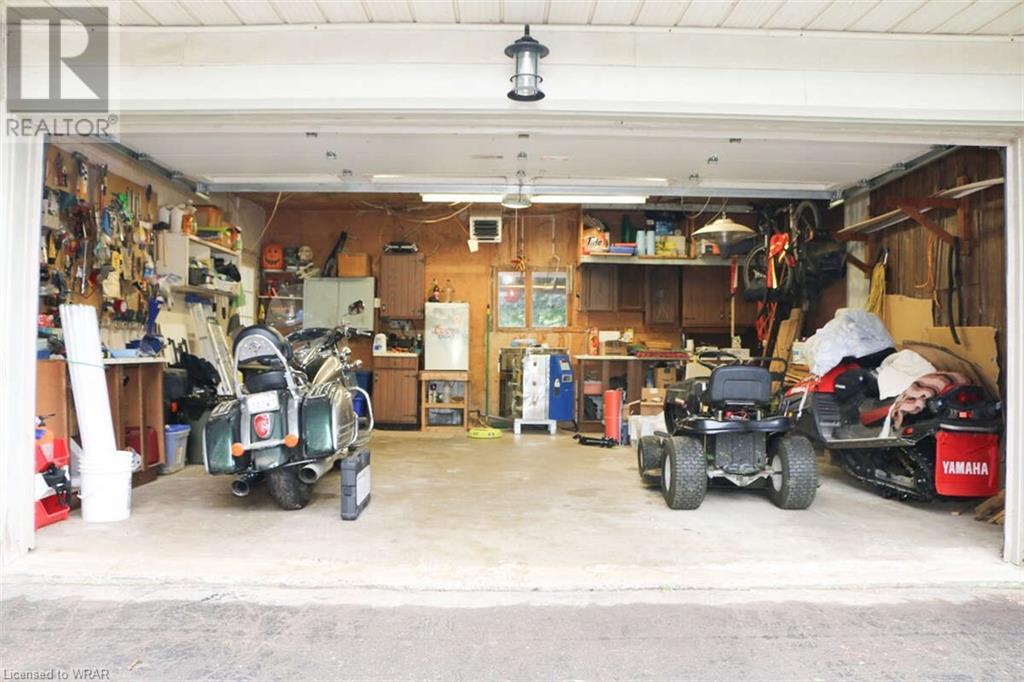19 Isabel Drive Brantford, Ontario N3T 0L8
$899,000
For more info on this property, please click the Brochure button below. Spacious 4 level backsplit located in a desirable family-oriented neighborhood. Located in the County of Brant, minutes away from Brantford. Total living area of 3,000 sq ft (1,500 above-grade, 1,500 below-grade). There are 3 spacious bedrooms and 2.5 bathrooms. Main level features living room, separate dining room (both with hardwood floors) and large kitchen with plenty of cupboards. Second level features large primary bedroom with 3-piece ensuite, 2 spacious bedrooms and 4-piece main bathroom. Lower level features a larger family room with a gas fireplace, large windows providing plenty of natural light and 2-piece bathroom & laundry room. Finished basement level with plenty of storage. Detached double car garage with large driveway. The fully fenced yard features mature trees & gardens, interlocking brick patio with a Gazebo, large shed. Forced air gas furnace, central air conditioning. Included: Dishwasher, Window Coverings, Gazebo, Water Softener, Garage Heater. Excluded: Fridges, Stove, Washer, Dryer, Freezer, Kiln. Rentals: Hot Water Heater (gas). Beautiful home! (id:37788)
Property Details
| MLS® Number | 40606537 |
| Property Type | Single Family |
| Amenities Near By | Playground |
| Communication Type | High Speed Internet |
| Community Features | Quiet Area |
| Equipment Type | Water Heater |
| Features | Southern Exposure, Paved Driveway, Country Residential, Recreational, Gazebo, Automatic Garage Door Opener |
| Parking Space Total | 10 |
| Rental Equipment Type | Water Heater |
| Structure | Shed |
Building
| Bathroom Total | 3 |
| Bedrooms Above Ground | 3 |
| Bedrooms Total | 3 |
| Appliances | Central Vacuum, Dishwasher, Water Softener, Hood Fan, Window Coverings, Garage Door Opener |
| Basement Development | Finished |
| Basement Type | Full (finished) |
| Constructed Date | 1979 |
| Construction Style Attachment | Detached |
| Cooling Type | Central Air Conditioning |
| Exterior Finish | Aluminum Siding, Brick |
| Fire Protection | Smoke Detectors |
| Fireplace Present | Yes |
| Fireplace Total | 1 |
| Fixture | Ceiling Fans |
| Foundation Type | Poured Concrete |
| Half Bath Total | 1 |
| Heating Fuel | Natural Gas |
| Heating Type | Forced Air |
| Size Interior | 3000 Sqft |
| Type | House |
| Utility Water | Municipal Water |
Parking
| Detached Garage |
Land
| Access Type | Road Access |
| Acreage | No |
| Fence Type | Fence |
| Land Amenities | Playground |
| Landscape Features | Landscaped |
| Sewer | Septic System |
| Size Depth | 225 Ft |
| Size Frontage | 79 Ft |
| Size Irregular | 0.41 |
| Size Total | 0.41 Ac|under 1/2 Acre |
| Size Total Text | 0.41 Ac|under 1/2 Acre |
| Zoning Description | Vri |
Rooms
| Level | Type | Length | Width | Dimensions |
|---|---|---|---|---|
| Basement | Cold Room | 7'6'' x 4'5'' | ||
| Basement | Utility Room | 9'6'' x 8'1'' | ||
| Basement | Recreation Room | 14'6'' x 13'0'' | ||
| Basement | Recreation Room | 19'7'' x 11'6'' | ||
| Lower Level | Family Room | 30'0'' x 14'11'' | ||
| Lower Level | 2pc Bathroom | 11'2'' x 8'0'' | ||
| Main Level | Living Room | 17'9'' x 13'1'' | ||
| Main Level | Dining Room | 12'1'' x 11'2'' | ||
| Main Level | Kitchen | 13'0'' x 12'0'' | ||
| Upper Level | 4pc Bathroom | 8'2'' x 8'0'' | ||
| Upper Level | Full Bathroom | 10'6'' x 7'5'' | ||
| Upper Level | Bedroom | 11'3'' x 10'5'' | ||
| Upper Level | Bedroom | 14'10'' x 13'0'' | ||
| Upper Level | Primary Bedroom | 16'0'' x 13'1'' |
Utilities
| Cable | Available |
| Electricity | Available |
| Natural Gas | Available |
| Telephone | Available |
https://www.realtor.ca/real-estate/27046668/19-isabel-drive-brantford

3080 Yonge Street, Suite 6060
Toronto, Ontario M4N 3N1
(604) 790-0222
(604) 740-0248
Interested?
Contact us for more information








