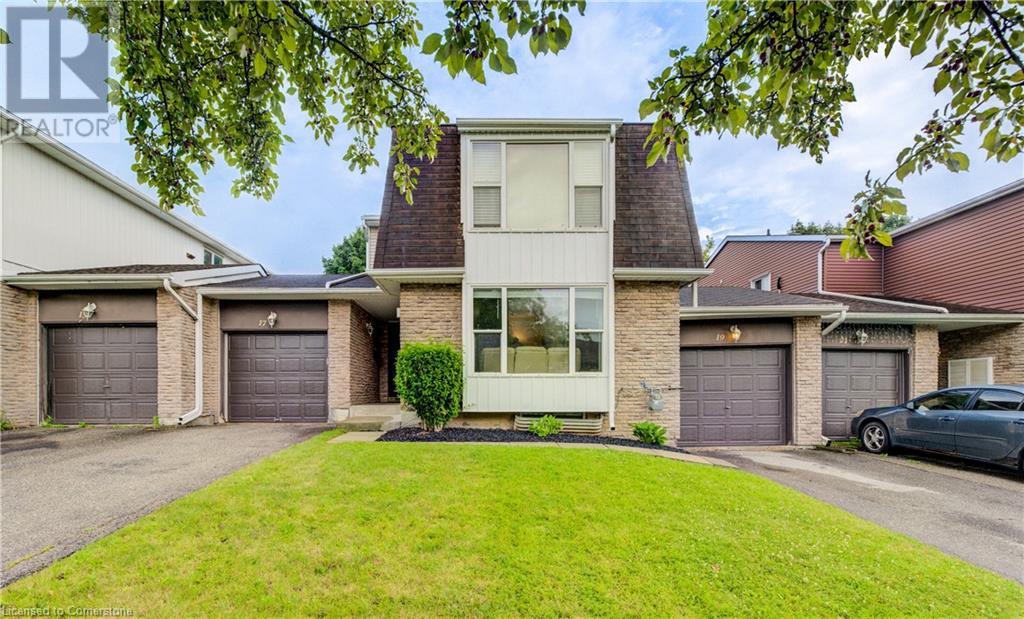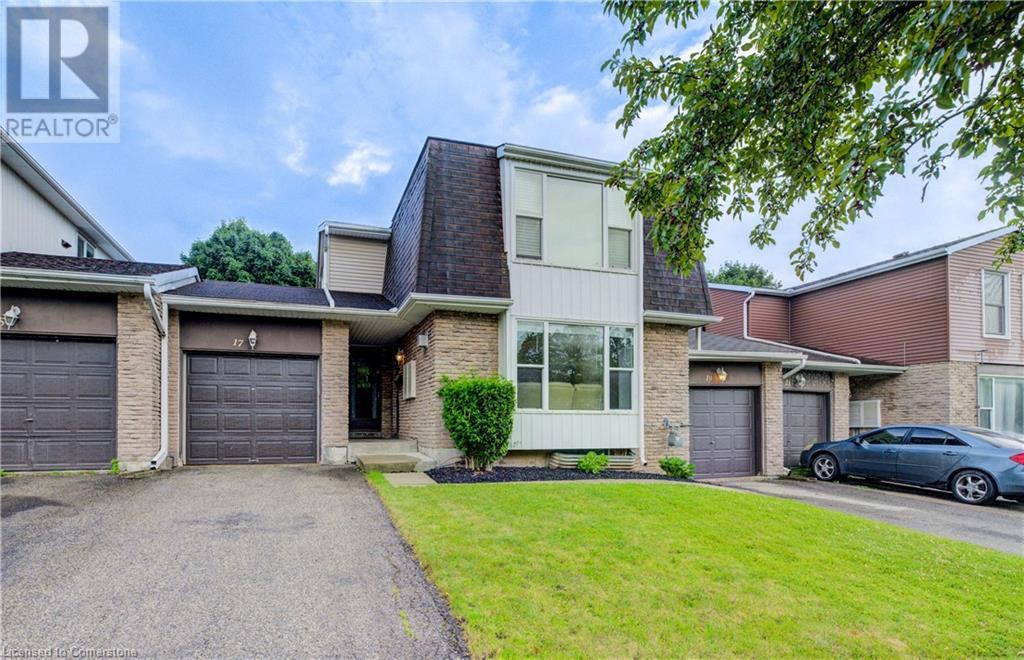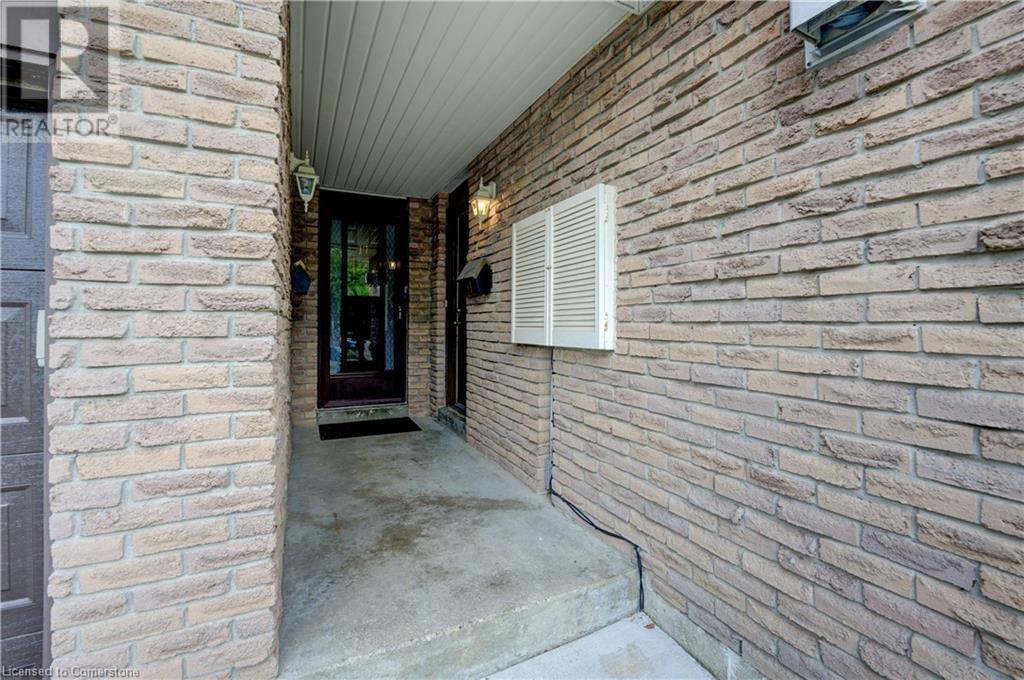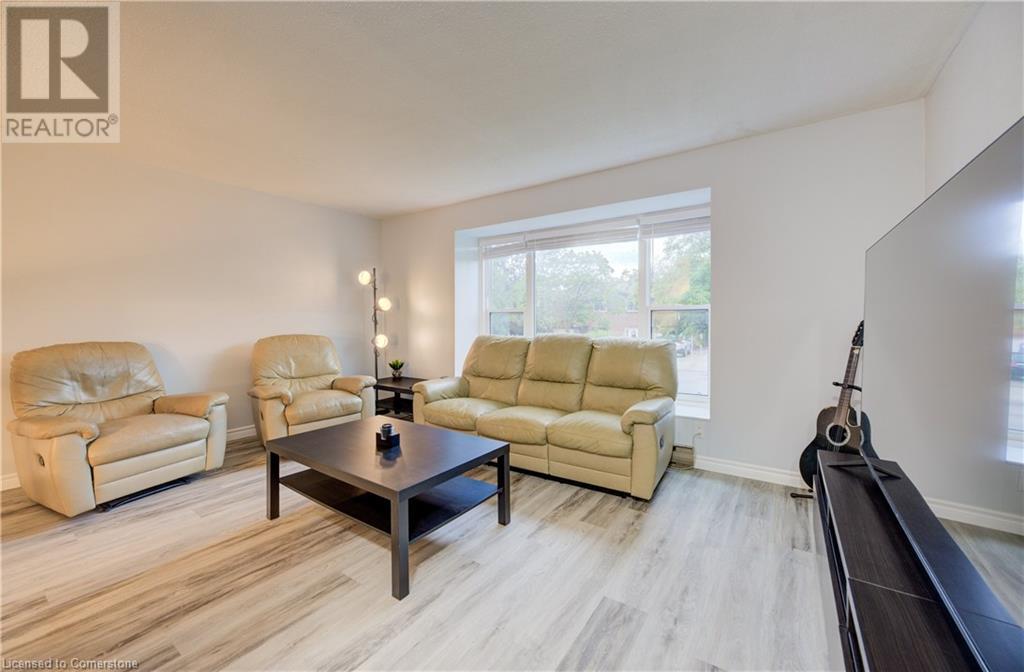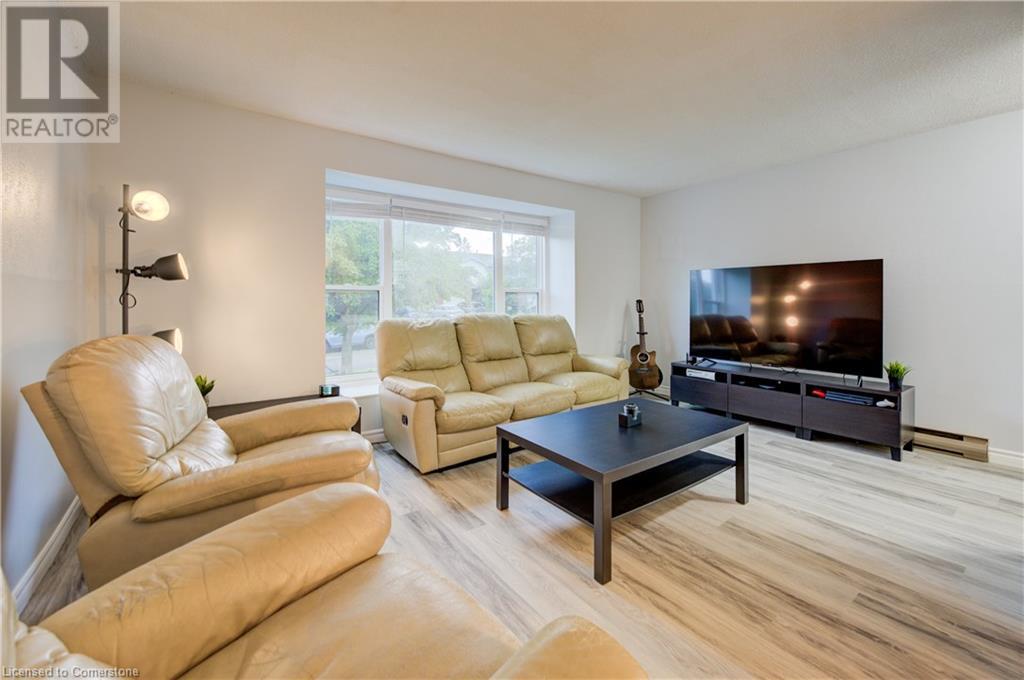19 Hillbrook Crescent Kitchener, Ontario N2N 1J4
$499,999Maintenance, Insurance, Property Management
$325 Monthly
Maintenance, Insurance, Property Management
$325 MonthlyYour Move-In Ready Home Awaits! This beautifully updated 3-bedroom home offers the perfect blend of comfort and style. Step inside to discover new luxury flooring, light-filled rooms that create a warm inviting atmosphere and ductless heating and cooling in the back room. This bungalow's bright and spacious layout flows seamlessly into a newly built entertainer’s dream deck, overlooking a landscaped backyard retreat — your private escape in the city. Complete with an attached garage and thoughtful upgrades throughout, this home is ready for new ownership. Phenomenal location, schools and amenities. (id:37788)
Property Details
| MLS® Number | 40751289 |
| Property Type | Single Family |
| Amenities Near By | Airport, Golf Nearby, Park, Place Of Worship, Playground, Public Transit, Schools, Shopping |
| Community Features | Community Centre, School Bus |
| Equipment Type | Water Heater |
| Features | Cul-de-sac, Conservation/green Belt, Paved Driveway |
| Parking Space Total | 2 |
| Rental Equipment Type | Water Heater |
| Storage Type | Locker |
| Structure | Shed, Porch |
Building
| Bathroom Total | 1 |
| Bedrooms Above Ground | 3 |
| Bedrooms Total | 3 |
| Appliances | Dryer, Refrigerator, Stove, Washer |
| Architectural Style | Bungalow |
| Basement Development | Finished |
| Basement Type | Full (finished) |
| Constructed Date | 1973 |
| Construction Style Attachment | Attached |
| Cooling Type | Ductless |
| Exterior Finish | Brick, Concrete, Vinyl Siding, Shingles |
| Foundation Type | Poured Concrete |
| Heating Fuel | Electric |
| Heating Type | Baseboard Heaters, Other |
| Stories Total | 1 |
| Size Interior | 1237 Sqft |
| Type | Row / Townhouse |
| Utility Water | Municipal Water |
Parking
| Attached Garage | |
| Covered |
Land
| Access Type | Road Access, Highway Access, Highway Nearby |
| Acreage | No |
| Fence Type | Fence |
| Land Amenities | Airport, Golf Nearby, Park, Place Of Worship, Playground, Public Transit, Schools, Shopping |
| Landscape Features | Landscaped |
| Sewer | Municipal Sewage System |
| Size Total Text | Unknown |
| Zoning Description | R2b |
Rooms
| Level | Type | Length | Width | Dimensions |
|---|---|---|---|---|
| Basement | Storage | 5'6'' x 6'0'' | ||
| Basement | Laundry Room | 5'8'' x 10'1'' | ||
| Basement | Recreation Room | 14'4'' x 18'5'' | ||
| Main Level | 4pc Bathroom | Measurements not available | ||
| Main Level | Bedroom | 8'2'' x 9'0'' | ||
| Main Level | Bedroom | 11'6'' x 9'0'' | ||
| Main Level | Primary Bedroom | 10'1'' x 12'5'' | ||
| Main Level | Kitchen | 11'6'' x 10'2'' | ||
| Main Level | Living Room | 16'3'' x 15'9'' |
Utilities
| Cable | Available |
| Electricity | Available |
| Natural Gas | Available |
| Telephone | Available |
https://www.realtor.ca/real-estate/28604985/19-hillbrook-crescent-kitchener
71 Weber Street E., Unit B
Kitchener, Ontario N2H 1C6
(519) 578-7300
(519) 742-9904
https://wollerealty.com/
Interested?
Contact us for more information

