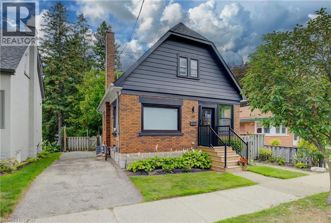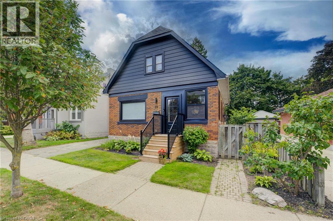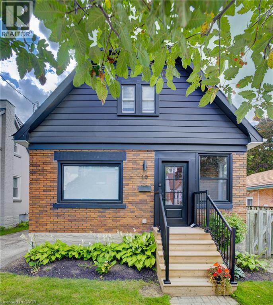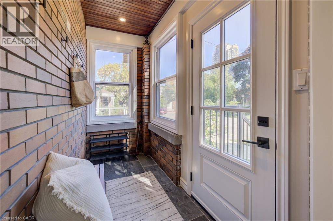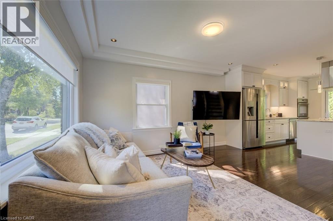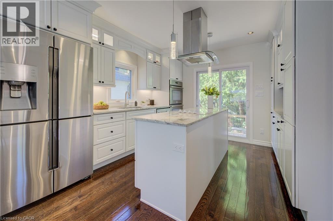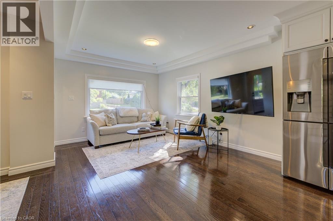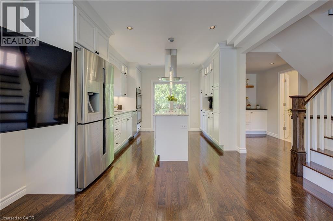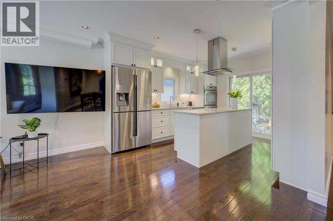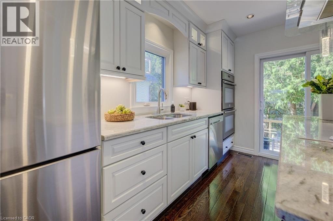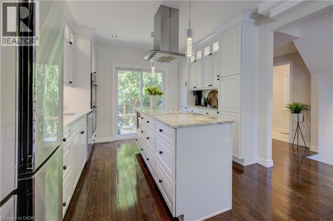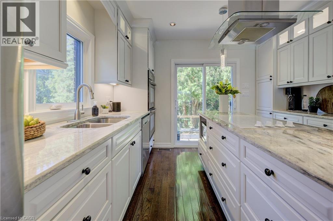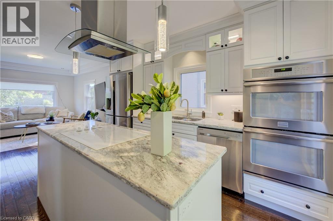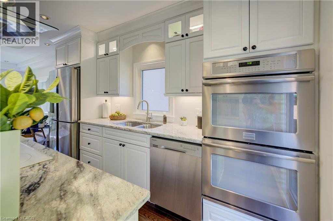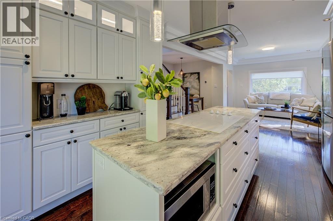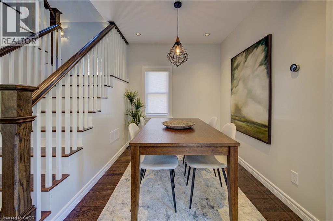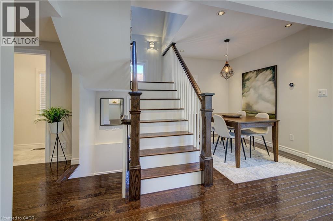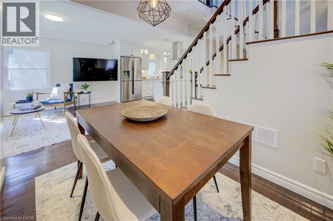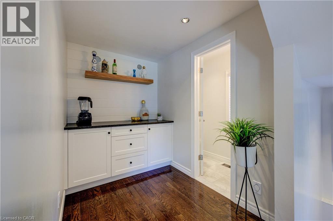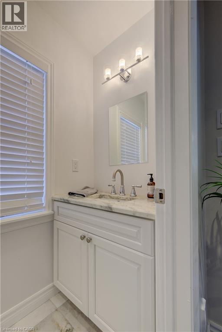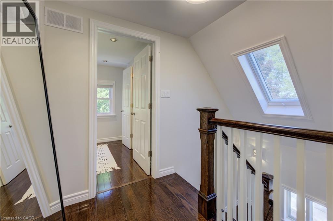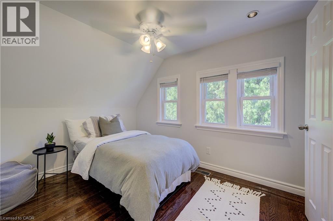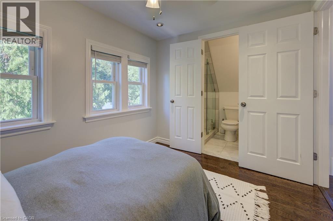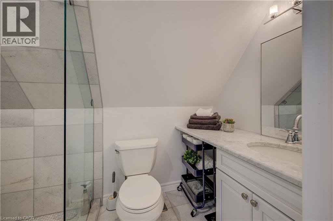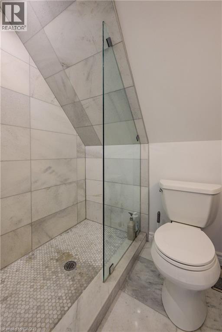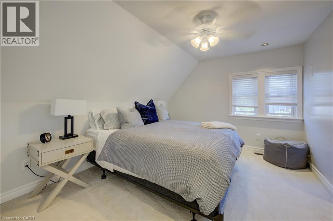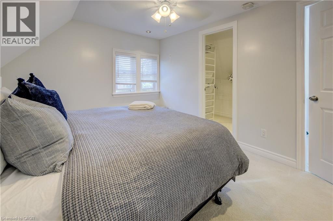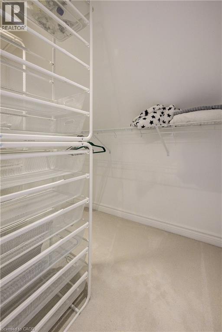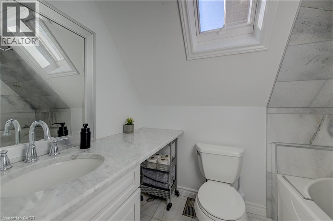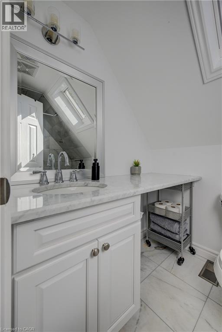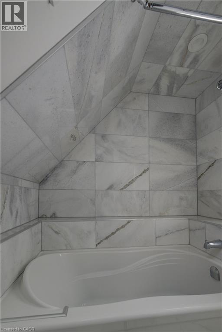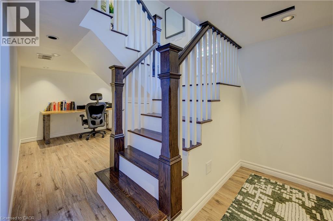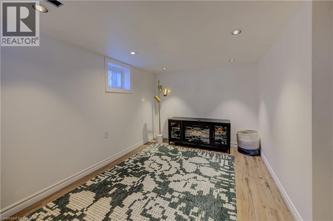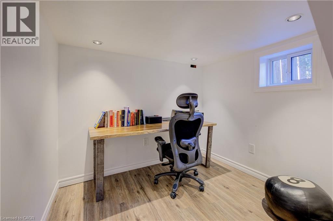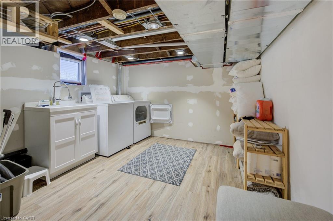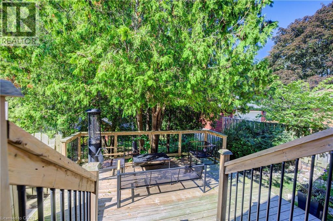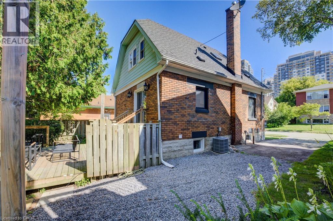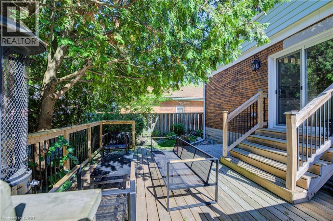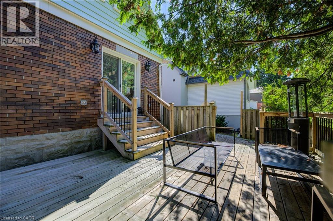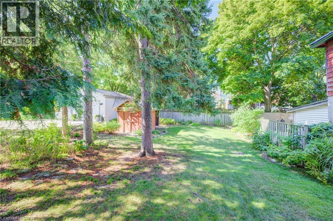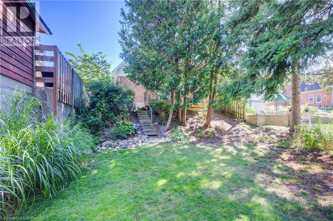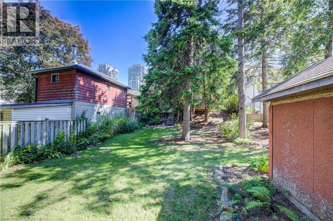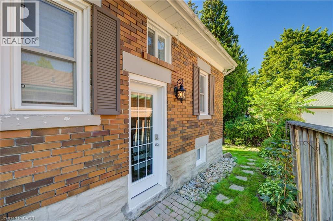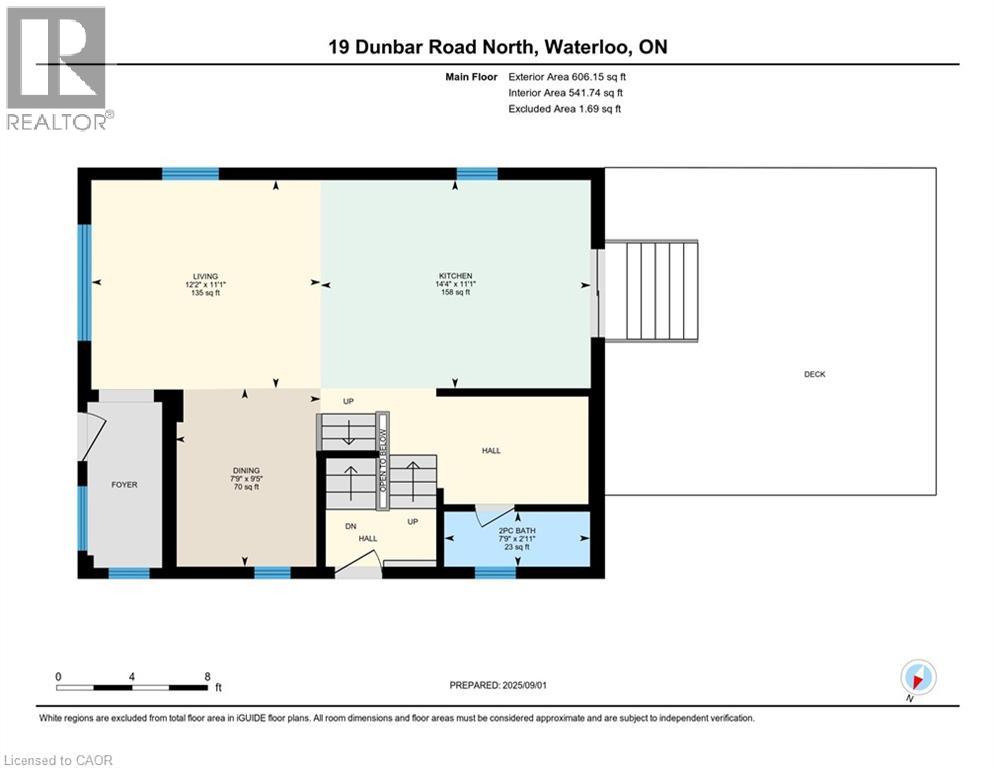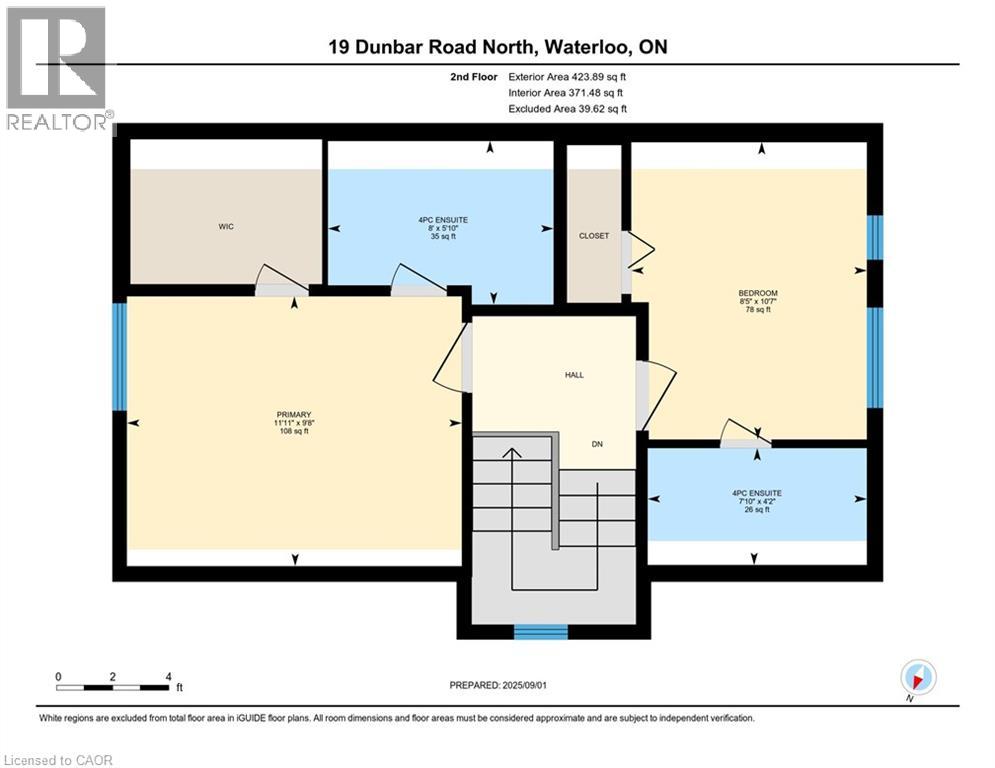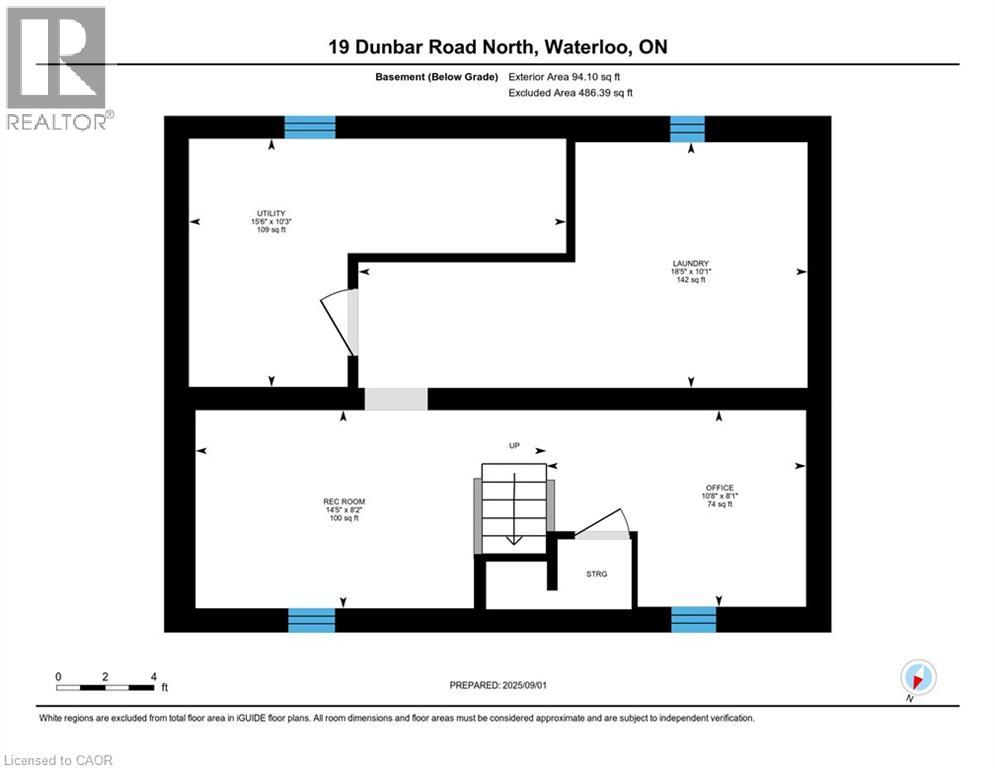19 Dunbar Road N Waterloo, Ontario N2L 2C8
$699,900
Welcome to this fully renovated 2-bedroom, 2.5-bathroom home fully renovated, offering a beautiful modern layout and a carpet-free design throughout. From the inviting sunroom at the front entry, step into the open-concept, perfectly designed, main floor featuring a bright living space with a large picture window, a dining area, as well as a dry bar, perfect for entertaining and the stunning white, modern kitchen right beside with ample cabinetry, sleek countertops, stainless steel appliances, and a convenient countertop stove. A sliding door leads to the backyard balcony, perfect for outdoor relaxation, with a tree lined backyard you can also enjoy greenery whilst hosting outdoor events with family and friends. Upstairs, both bedrooms conveniently feature their own private 4-piece bathrooms, with the primary suite boasting a spacious walk-in closet. The partially finished basement offers a versatile space with a laundry area, home office or playroom, and a rec room. Ideally located just steps from Waterloo Park, University of Waterloo, shopping, transit, and vibrant Uptown Waterloo, this home combines modern comfort with unbeatable convenience. (id:37788)
Property Details
| MLS® Number | 40765072 |
| Property Type | Single Family |
| Amenities Near By | Airport, Golf Nearby, Hospital, Park, Place Of Worship, Playground, Public Transit, Schools, Shopping |
| Equipment Type | Water Heater |
| Parking Space Total | 3 |
| Rental Equipment Type | Water Heater |
Building
| Bathroom Total | 3 |
| Bedrooms Above Ground | 2 |
| Bedrooms Total | 2 |
| Appliances | Dishwasher, Dryer, Microwave, Refrigerator, Stove, Water Softener, Washer, Hood Fan |
| Architectural Style | 2 Level |
| Basement Development | Partially Finished |
| Basement Type | Full (partially Finished) |
| Constructed Date | 1929 |
| Construction Style Attachment | Detached |
| Cooling Type | Central Air Conditioning |
| Exterior Finish | Aluminum Siding, Brick |
| Fixture | Ceiling Fans |
| Half Bath Total | 1 |
| Heating Fuel | Natural Gas |
| Heating Type | Forced Air |
| Stories Total | 2 |
| Size Interior | 1030 Sqft |
| Type | House |
| Utility Water | Municipal Water |
Land
| Access Type | Road Access |
| Acreage | No |
| Land Amenities | Airport, Golf Nearby, Hospital, Park, Place Of Worship, Playground, Public Transit, Schools, Shopping |
| Landscape Features | Landscaped |
| Sewer | Municipal Sewage System |
| Size Depth | 132 Ft |
| Size Frontage | 40 Ft |
| Size Total Text | Under 1/2 Acre |
| Zoning Description | Gr |
Rooms
| Level | Type | Length | Width | Dimensions |
|---|---|---|---|---|
| Second Level | Bedroom | 10'7'' x 8'5'' | ||
| Second Level | Primary Bedroom | 9'8'' x 11'11'' | ||
| Second Level | 4pc Bathroom | Measurements not available | ||
| Second Level | 4pc Bathroom | Measurements not available | ||
| Basement | Utility Room | 10'3'' x 15'6'' | ||
| Basement | Recreation Room | 8'2'' x 14'5'' | ||
| Basement | Office | 8'1'' x 10'8'' | ||
| Basement | Laundry Room | 10'1'' x 18'5'' | ||
| Main Level | Living Room | 11'1'' x 12'2'' | ||
| Main Level | Kitchen | 11'1'' x 14'4'' | ||
| Main Level | Dining Room | 9'5'' x 7'9'' | ||
| Main Level | 2pc Bathroom | Measurements not available |
https://www.realtor.ca/real-estate/28808240/19-dunbar-road-n-waterloo

1400 Bishop St. N, Suite B
Cambridge, Ontario N1R 6W8
(519) 740-3690
(519) 740-7230
https://www.remaxtwincity.com/
Interested?
Contact us for more information

