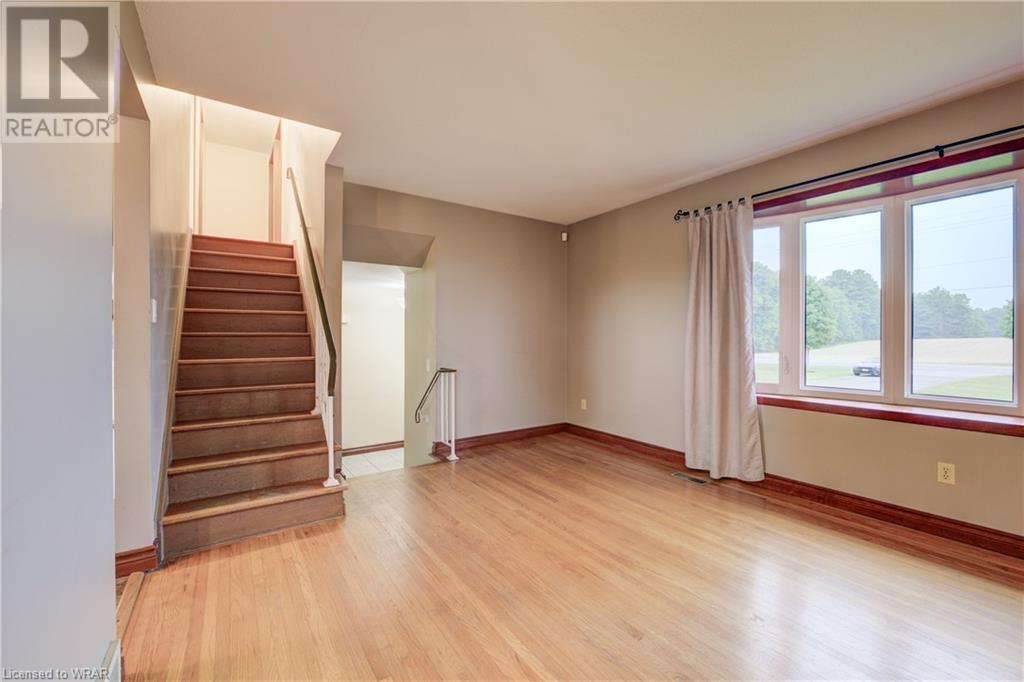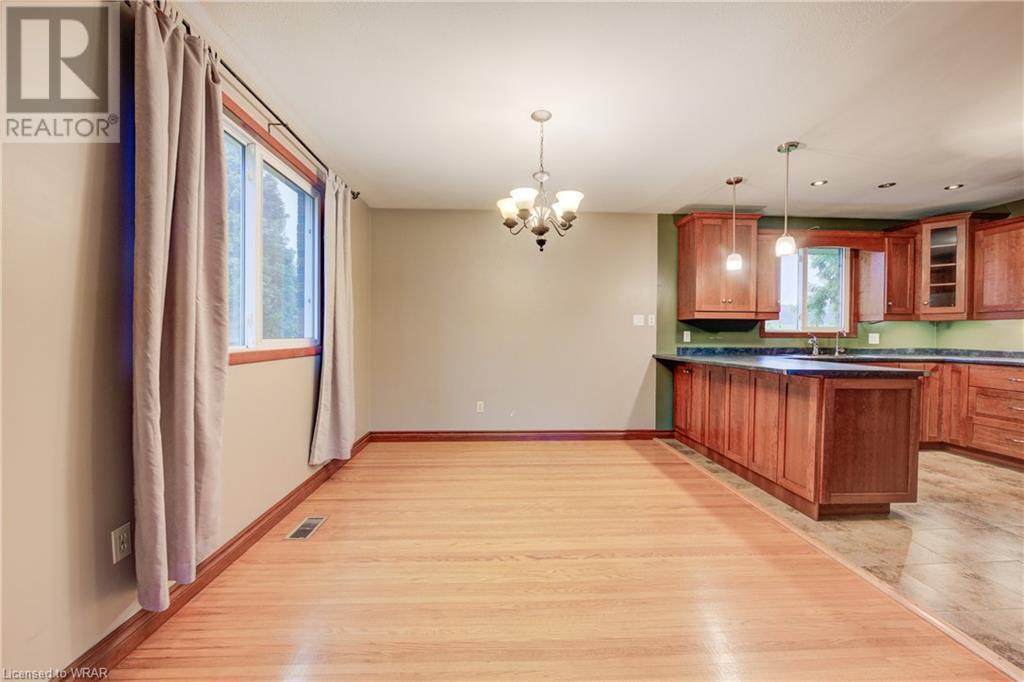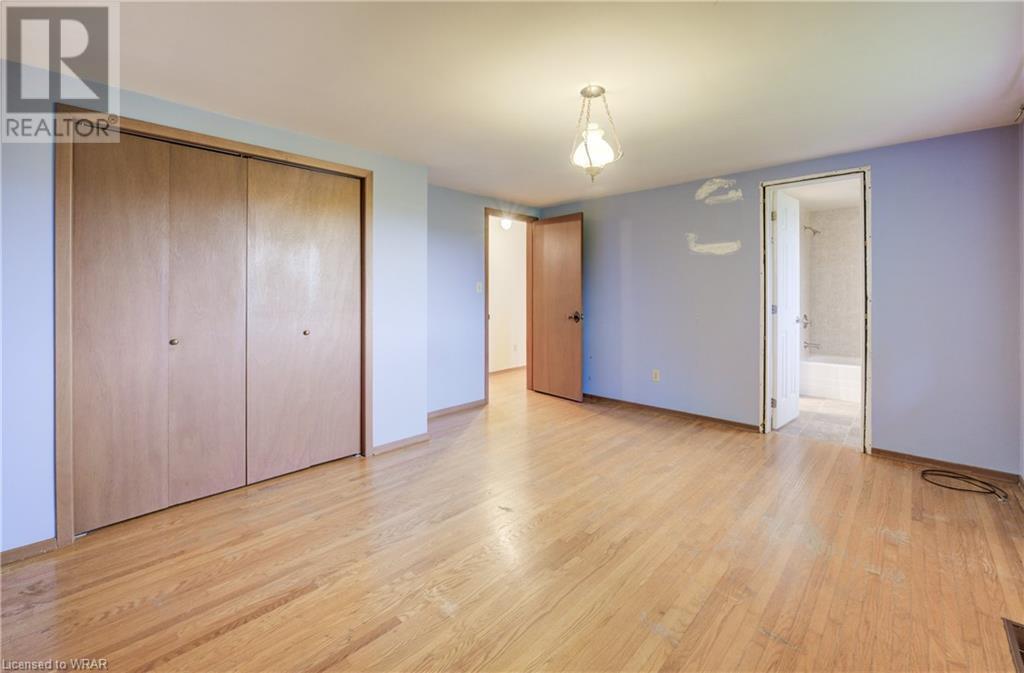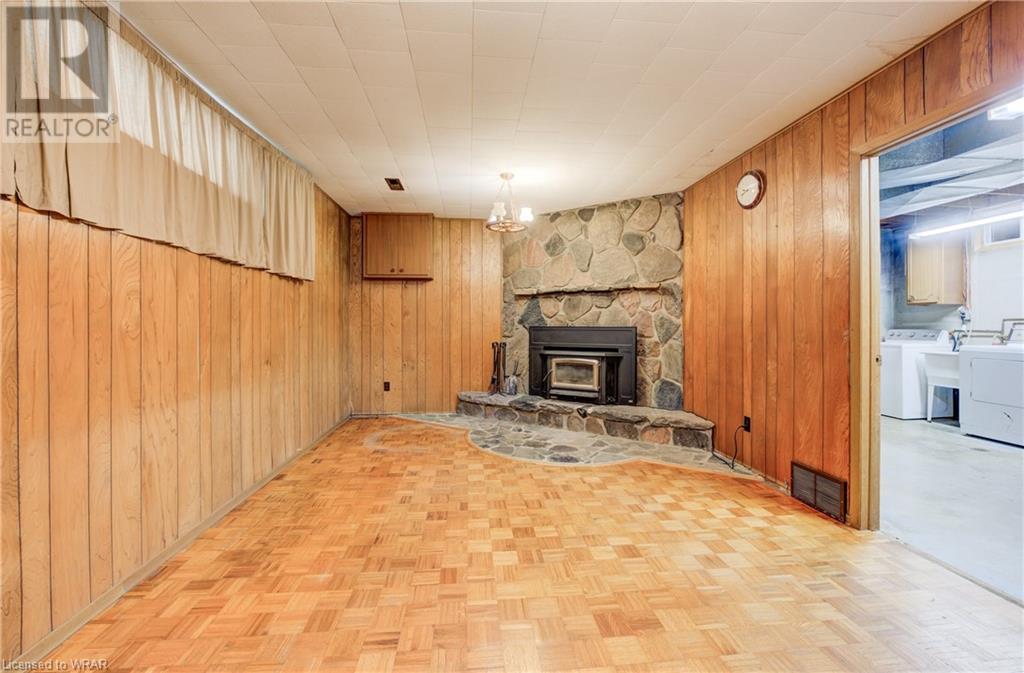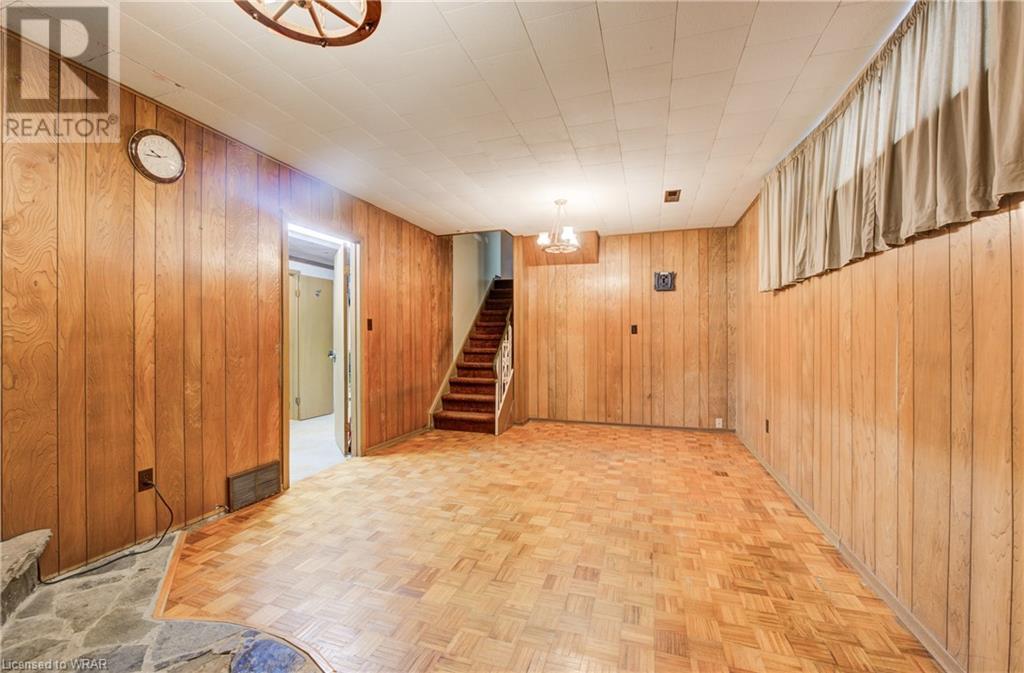1838 Trussler Road Kitchener, Ontario N2R 1S5
$1,100,000
Charming 3-Bedroom Side split Home on 1 Acre, Just 5 Minutes from Kitchener! Discover a rare gem just five minutes outside Kitchener! This charming 3-bedroom, 4-level side split home is nestled on a beautifully landscaped lot, spanning slightly over 1 acre. Properties with such acreage so close to town are a rare find, offering the perfect blend of rural paradise and urban convenience. Ideal for families seeking a serene retreat, this home offers plenty of potential. Enjoy the open concept Kitchen, Dining and living room area...a fantastic place to entertain friends and family. The privacy of the 3 spacious bedrooms in the upper level afford the owner peace and quiet! While this home requires some very slight loving care its delightful features are sure to captivate.... that yard and view are hard to beat!!! Enjoy a warm and inviting cherry wood kitchen, original hardwood floors on the main level and in all bedrooms and parquet floors in the lower level. The main bath has been tastefully updated, adding a touch of modern comfort and the lower level bath is great for convenience! Imagine the joy of owning a spacious home where children can play freely and adults can unwind in the tranquility of nature all while being minutes away from schools, shopping, and entertainment. Don’t miss this opportunity to create your dream home in a stunning rural setting with the convenience of city amenities close at hand. Contact us today to schedule a viewing and start envisioning your new life in this unique property! (id:37788)
Property Details
| MLS® Number | 40614972 |
| Property Type | Single Family |
| Amenities Near By | Airport, Golf Nearby, Hospital, Park, Place Of Worship, Schools, Shopping, Ski Area |
| Community Features | Quiet Area, Community Centre, School Bus |
| Features | Backs On Greenbelt, Paved Driveway, Country Residential, Sump Pump, Automatic Garage Door Opener |
| Parking Space Total | 11 |
| Structure | Shed, Porch |
| View Type | View Of Water |
Building
| Bathroom Total | 2 |
| Bedrooms Above Ground | 3 |
| Bedrooms Total | 3 |
| Appliances | Dishwasher, Dryer, Microwave, Refrigerator, Satellite Dish, Stove, Washer, Hood Fan, Window Coverings, Garage Door Opener |
| Basement Development | Partially Finished |
| Basement Type | Full (partially Finished) |
| Constructed Date | 1971 |
| Construction Style Attachment | Detached |
| Cooling Type | Central Air Conditioning |
| Exterior Finish | Brick, Vinyl Siding |
| Fire Protection | Smoke Detectors |
| Fireplace Fuel | Propane |
| Fireplace Present | Yes |
| Fireplace Total | 2 |
| Fireplace Type | Insert,other - See Remarks |
| Fixture | Ceiling Fans |
| Foundation Type | Poured Concrete |
| Heating Fuel | Propane |
| Heating Type | Forced Air |
| Size Interior | 2482.4 Sqft |
| Type | House |
| Utility Water | Drilled Well |
Parking
| Attached Garage |
Land
| Access Type | Road Access, Highway Access, Highway Nearby |
| Acreage | No |
| Land Amenities | Airport, Golf Nearby, Hospital, Park, Place Of Worship, Schools, Shopping, Ski Area |
| Landscape Features | Landscaped |
| Sewer | Septic System |
| Size Depth | 231 Ft |
| Size Frontage | 200 Ft |
| Size Total Text | 1/2 - 1.99 Acres |
| Zoning Description | A |
Rooms
| Level | Type | Length | Width | Dimensions |
|---|---|---|---|---|
| Second Level | Primary Bedroom | 12'7'' x 14'5'' | ||
| Second Level | Bedroom | 11'9'' x 11'6'' | ||
| Second Level | Bedroom | 11'8'' x 11'0'' | ||
| Second Level | 5pc Bathroom | 12'7'' x 8'0'' | ||
| Basement | Storage | 12'2'' x 43'3'' | ||
| Basement | Laundry Room | 11'9'' x 7'8'' | ||
| Basement | Recreation Room | 11'9'' x 20'3'' | ||
| Basement | 3pc Bathroom | 4'11'' x 8'0'' | ||
| Lower Level | Living Room | 12'1'' x 21'5'' | ||
| Main Level | Other | 23'1'' x 14'0'' | ||
| Main Level | Kitchen | 12'2'' x 10'9'' | ||
| Main Level | Family Room | 12'2'' x 22'9'' | ||
| Main Level | Dining Room | 12'5'' x 9'11'' |
Utilities
| Electricity | Available |
| Natural Gas | Available |
| Telephone | Available |
https://www.realtor.ca/real-estate/27174929/1838-trussler-road-kitchener
508 Riverbend Dr.
Kitchener, Ontario N2K 3S2
(519) 742-5800
(519) 742-5808
www.coldwellbankerpbr.com
Interested?
Contact us for more information









