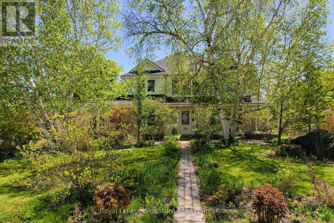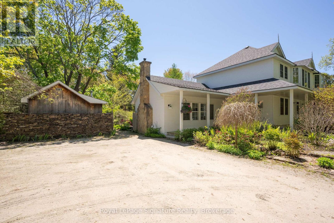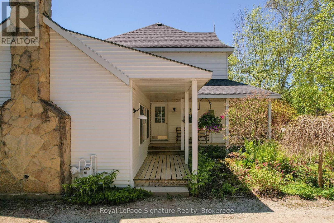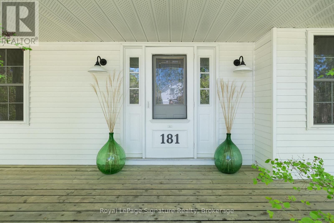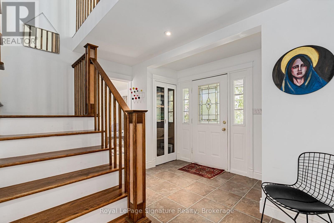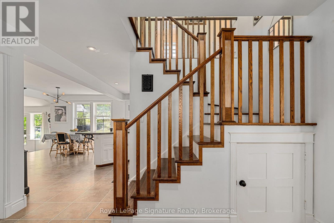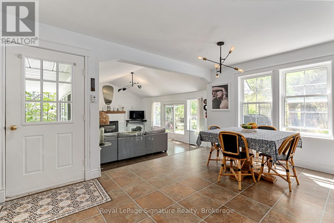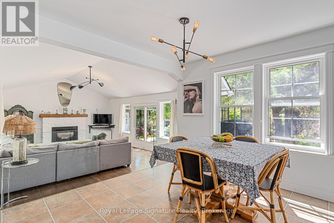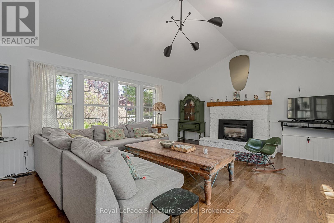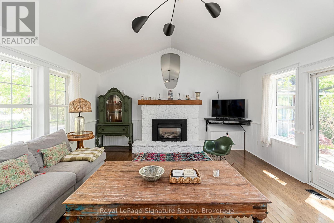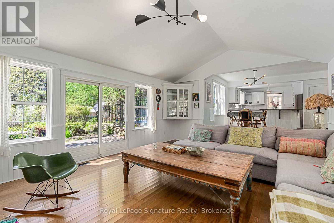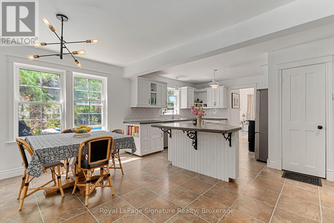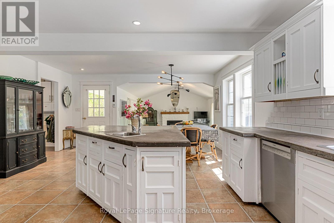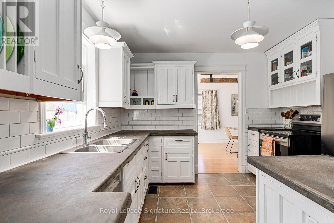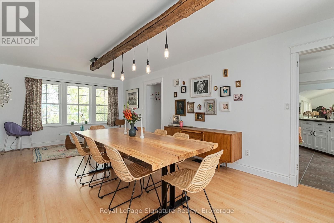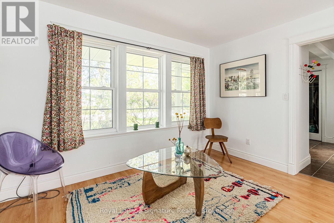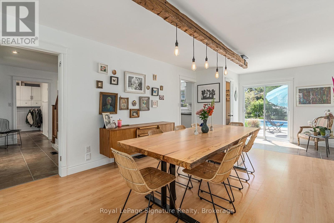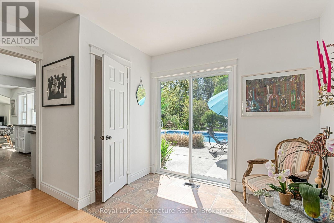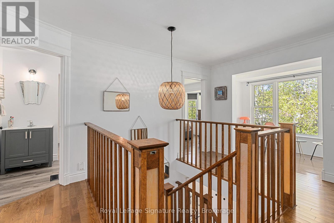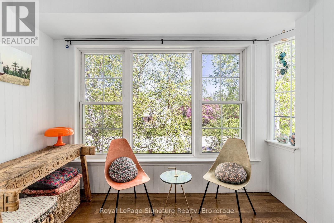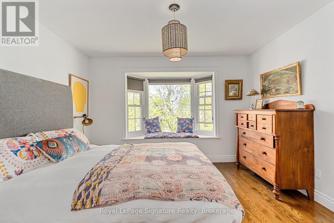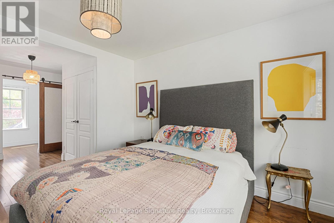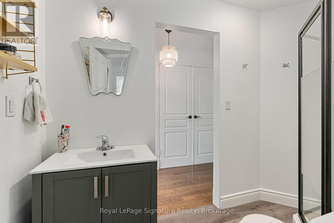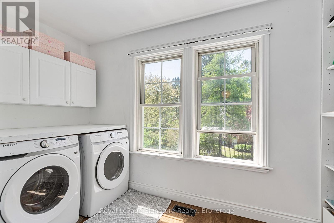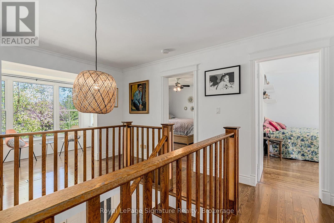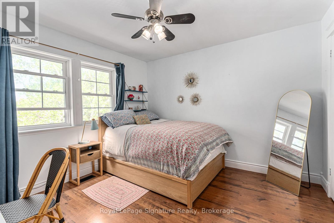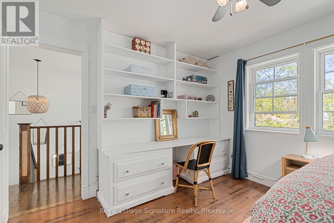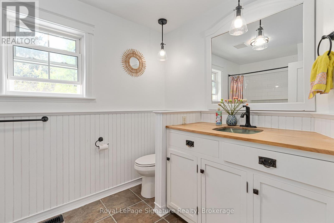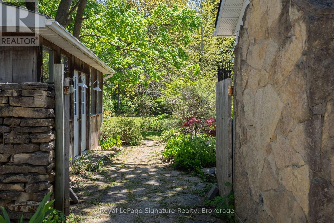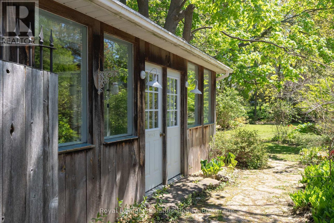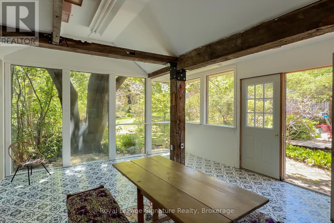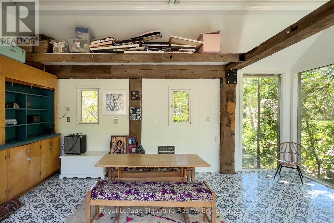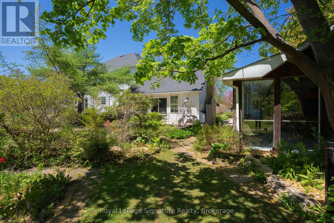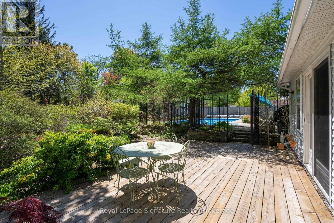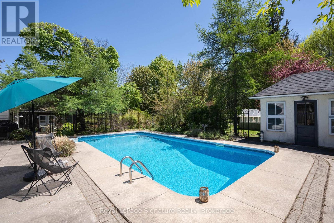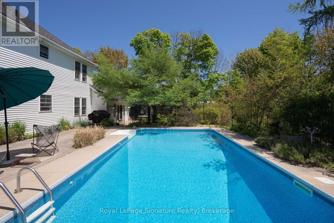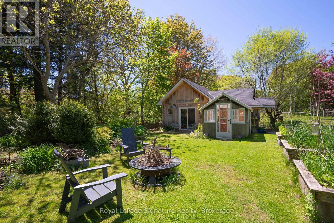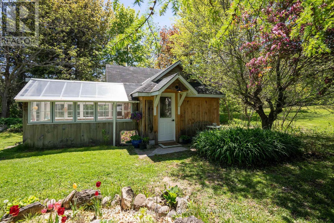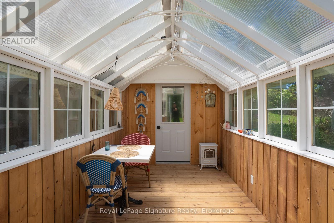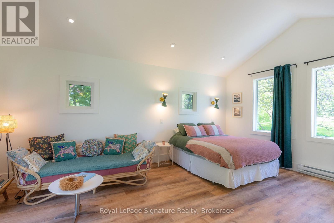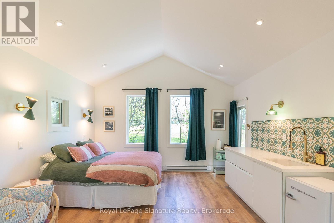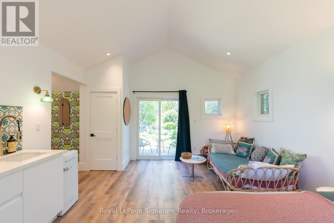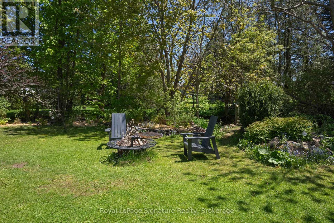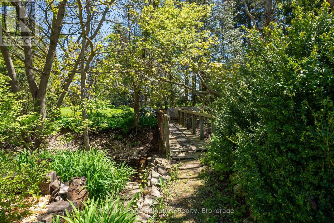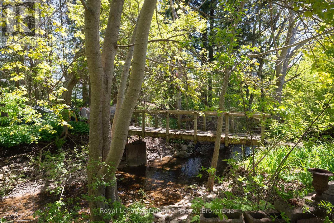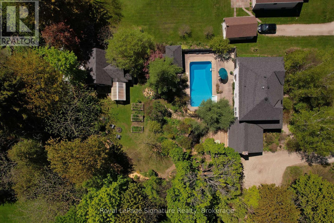181 Marshall Street E Meaford, Ontario N4L 1B6
$1,250,000
Welcome to your private haven in the heart of Meaford a character-filled 3-bedroom, 2.5-bathroom home nestled on an oversized, beautifully landscaped lot. Surrounded by a tranquil creek and featuring its own pond, this exceptional property offers the ultimate in privacy, peace, and natural beauty. Step outside to enjoy the South of France ambiance created by stone walls, lavender gardens, and mature trees. Relax and unwind on the wraparound deck, take a dip in the saltwater in ground pool, or entertain by the serene pond. The lush grounds are a true oasis, with manicured landscaping that complements the homes timeless charm. Inside, the home is bright, welcoming, and full of charm. It exudes character with warm details and beautiful spaces throughout. A stunning art studio with tall windows and exposed old beams provides an inspiring space for creativity or quiet reflection. A charming, renovated outbuilding offers flexible guest quarters or additional studio space perfect for hosting friends or working from home. Situated on a quiet street within walking distance to downtown Meaford and the beach, this unique property combines convenience with a sense of retreat. The current owners describe it best: "a haven and cocoon of peace". Don't miss your opportunity to own this one-of-a-kind property riverside gem. (id:37788)
Property Details
| MLS® Number | X12179914 |
| Property Type | Single Family |
| Community Name | Meaford |
| Amenities Near By | Hospital, Marina, Schools |
| Features | Wooded Area, Flat Site, Dry, Guest Suite |
| Parking Space Total | 3 |
| Pool Features | Salt Water Pool |
| Pool Type | Inground Pool |
| Structure | Deck, Porch, Workshop |
Building
| Bathroom Total | 3 |
| Bedrooms Above Ground | 3 |
| Bedrooms Total | 3 |
| Amenities | Fireplace(s) |
| Appliances | Dishwasher, Dryer, Microwave, Stove, Washer, Window Coverings, Refrigerator |
| Basement Type | Crawl Space |
| Construction Style Attachment | Detached |
| Cooling Type | Central Air Conditioning |
| Exterior Finish | Aluminum Siding |
| Fire Protection | Smoke Detectors |
| Fireplace Present | Yes |
| Fireplace Total | 1 |
| Foundation Type | Poured Concrete |
| Half Bath Total | 1 |
| Heating Fuel | Natural Gas |
| Heating Type | Forced Air |
| Stories Total | 2 |
| Size Interior | 2000 - 2500 Sqft |
| Type | House |
| Utility Water | Municipal Water |
Parking
| No Garage |
Land
| Acreage | No |
| Land Amenities | Hospital, Marina, Schools |
| Landscape Features | Landscaped |
| Sewer | Sanitary Sewer |
| Size Depth | 202 Ft |
| Size Frontage | 125 Ft |
| Size Irregular | 125 X 202 Ft |
| Size Total Text | 125 X 202 Ft |
| Surface Water | Pond Or Stream |
| Zoning Description | R3 |
Rooms
| Level | Type | Length | Width | Dimensions |
|---|---|---|---|---|
| Second Level | Bedroom | 3.52 m | 3.33 m | 3.52 m x 3.33 m |
| Second Level | Bedroom 2 | 3.52 m | 3.46 m | 3.52 m x 3.46 m |
| Second Level | Primary Bedroom | 3.65 m | 6.22 m | 3.65 m x 6.22 m |
| Second Level | Sitting Room | 3.29 m | 1.46 m | 3.29 m x 1.46 m |
| Second Level | Laundry Room | 3.65 m | 1.92 m | 3.65 m x 1.92 m |
| Main Level | Living Room | 6.69 m | 4.73 m | 6.69 m x 4.73 m |
| Main Level | Kitchen | 4.14 m | 3.28 m | 4.14 m x 3.28 m |
| Main Level | Eating Area | 2.87 m | 5 m | 2.87 m x 5 m |
| Main Level | Dining Room | 8.24 m | 3.65 m | 8.24 m x 3.65 m |
| Main Level | Mud Room | 3.09 m | 2.56 m | 3.09 m x 2.56 m |
Utilities
| Cable | Installed |
| Sewer | Installed |
https://www.realtor.ca/real-estate/28380729/181-marshall-street-e-meaford-meaford
81 Hurontario Street - Unit 1
Collingwood, Ontario L9Y 2L8
(705) 532-5500
(416) 443-8619
mywestendhome.com/
81 Hurontario Street - Unit 1
Collingwood, Ontario L9Y 2L8
(705) 532-5500
(416) 443-8619
mywestendhome.com/
Interested?
Contact us for more information


