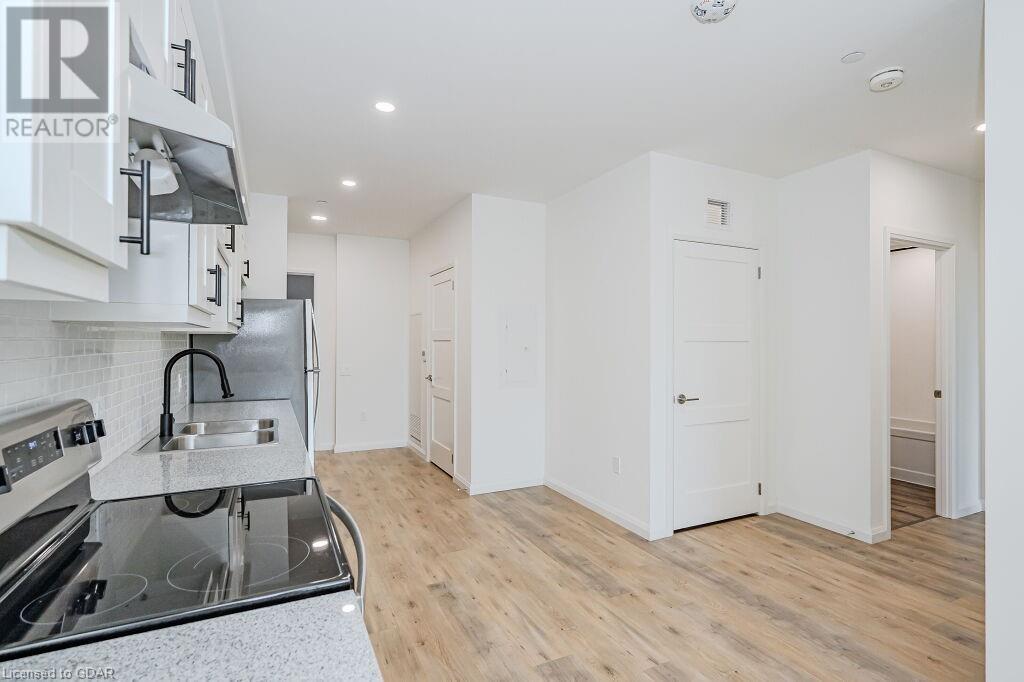181 Elmira Road S Unit# 206 Guelph, Ontario N1K 0E3
$2,600 Monthly
Insurance, Water
Experience contemporary living at its finest in this exquisite new construction condo nestled in the heart of Guelph's vibrant west end. Boasting a well-designed layout, this 2 BEDROOM unit offers versatility and sophistication. Step into a modern haven featuring sleek finishes, an open-concept living area perfect for entertaining, and a gourmet kitchen equipped with premium appliances. Retreat to the tranquil and generous sized bedroom's for rest and relaxation. Residents of this sought-after development will enjoy access to a range of upscale amenities, including fitness facilities, outdoor swimming pool, park and rooftop patio. With its prime location, just moments from shopping, dining, and entertainment options, as well as convenient transportation links, this condo presents an unparalleled opportunity for luxurious urban living. Don't miss out – make this your new home today - ONLY PAY FOR HYDRO-(INTERNET INCLUDED FOR THE FIRST YEAR) (id:37788)
Property Details
| MLS® Number | 40618395 |
| Property Type | Single Family |
| Amenities Near By | Hospital, Park, Place Of Worship, Playground, Public Transit, Schools, Shopping |
| Community Features | Quiet Area, School Bus |
| Features | Conservation/green Belt, Balcony |
| Parking Space Total | 1 |
Building
| Bathroom Total | 2 |
| Bedrooms Above Ground | 2 |
| Bedrooms Total | 2 |
| Amenities | Exercise Centre, Party Room |
| Appliances | Dishwasher, Dryer, Refrigerator, Stove, Washer, Hood Fan |
| Basement Type | None |
| Construction Style Attachment | Attached |
| Cooling Type | Central Air Conditioning |
| Exterior Finish | Brick |
| Heating Type | Forced Air |
| Stories Total | 1 |
| Size Interior | 950 Sqft |
| Type | Apartment |
| Utility Water | Municipal Water |
Land
| Access Type | Highway Access |
| Acreage | No |
| Land Amenities | Hospital, Park, Place Of Worship, Playground, Public Transit, Schools, Shopping |
| Sewer | Municipal Sewage System |
| Zoning Description | R.4a |
Rooms
| Level | Type | Length | Width | Dimensions |
|---|---|---|---|---|
| Main Level | Full Bathroom | Measurements not available | ||
| Main Level | 4pc Bathroom | Measurements not available | ||
| Main Level | Bedroom | 12'2'' x 9'1'' | ||
| Main Level | Kitchen | 9'3'' x 11'4'' | ||
| Main Level | Living Room | 14'2'' x 9'5'' | ||
| Main Level | Primary Bedroom | 12'1'' x 9'0'' |
https://www.realtor.ca/real-estate/27151993/181-elmira-road-s-unit-206-guelph

30 Edinburgh Road North
Guelph, Ontario N1H 7J1
(519) 824-9050
(519) 824-5183
www.royalcity.com/

118 Main Street
Rockwood, Ontario N0B 2K0
(519) 856-9922
(519) 856-9909
www.royalcity.com
Interested?
Contact us for more information



























