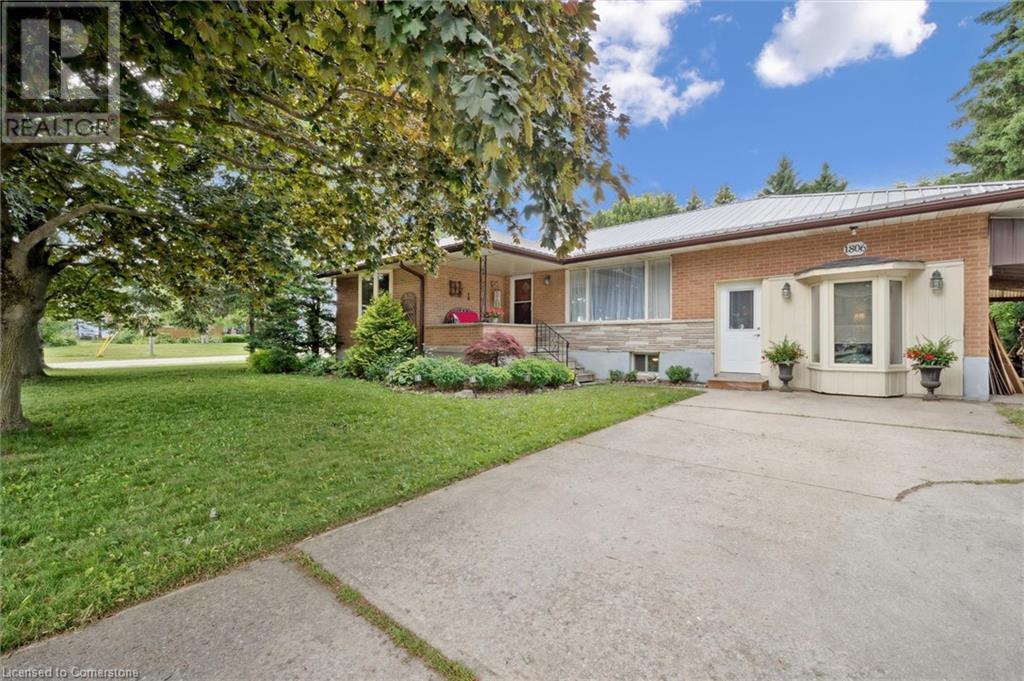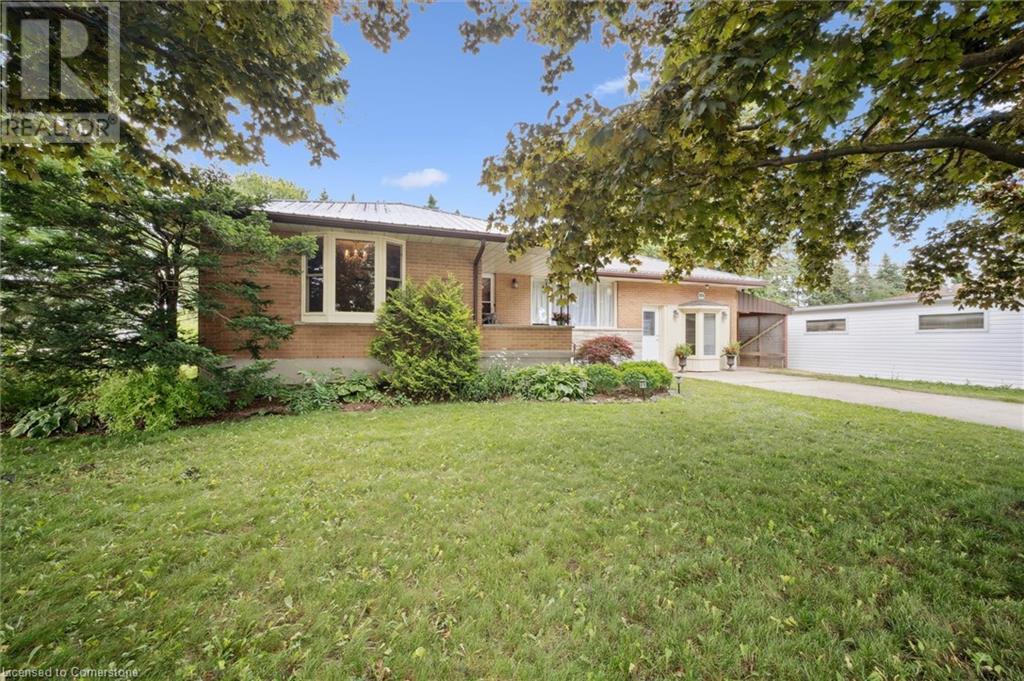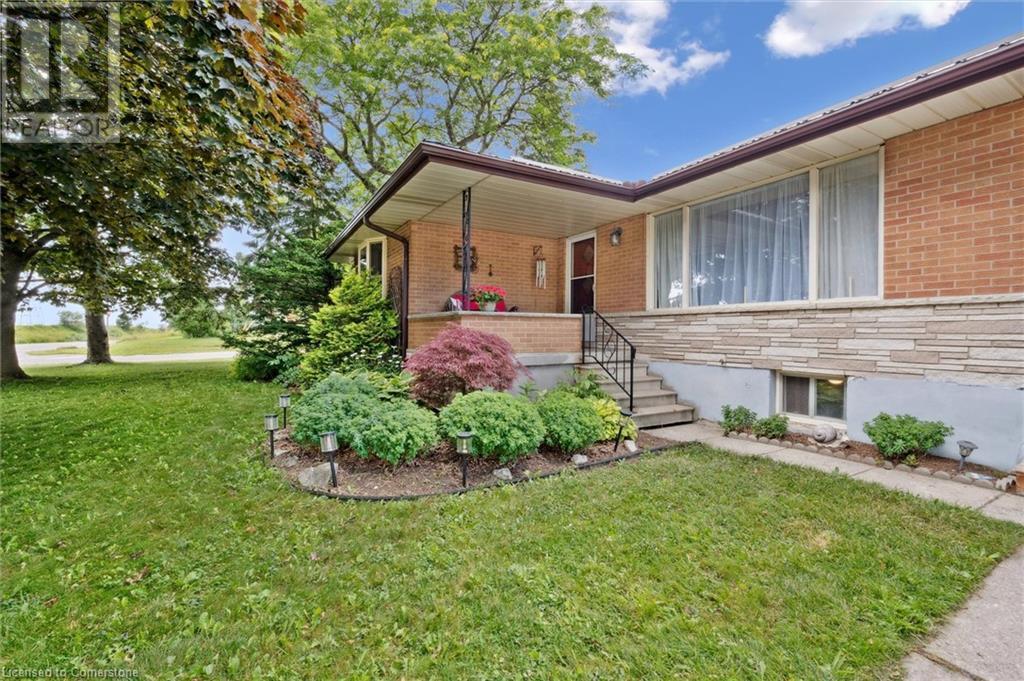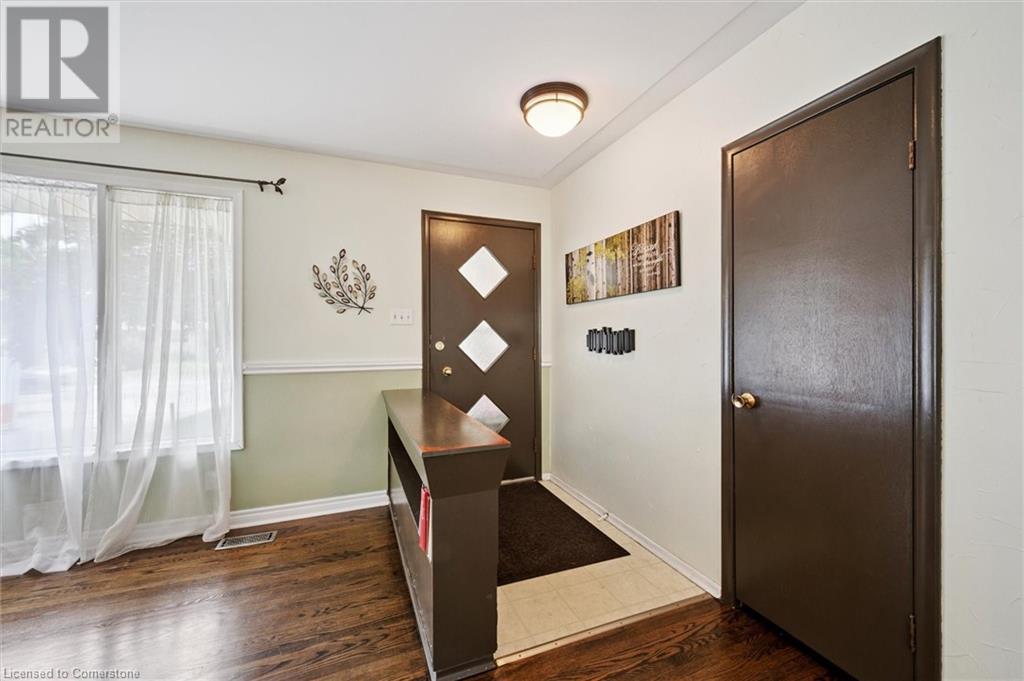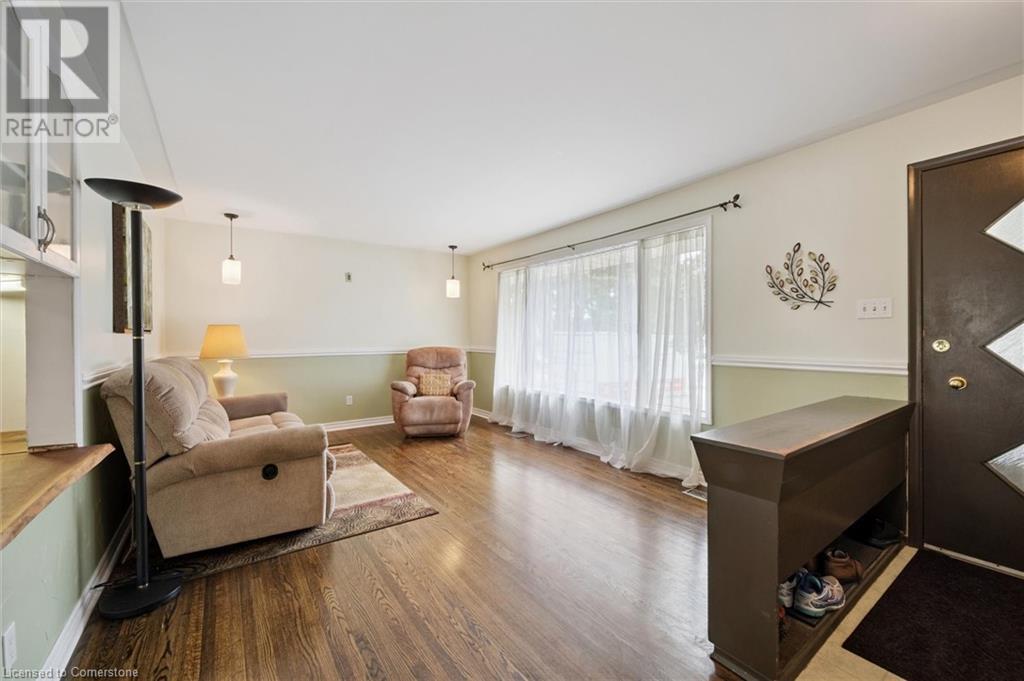1806 Erbs Road St. Agatha, Ontario N0B 2L0
$800,000
This beautiful property in St. Agatha offers the perfect blend of rural tranquility and modern convenience. The main floor features a fully finished garage conversion with heated flooring throughout, it’s own separate bathroom with brand NEW flooring and shower. This space is perfect for an additional living area, bedroom, home office, or hobby space, with it’s own separate entrance and direct access to the large backyard. On the remaining main level, you'll find three additional bedrooms, all with widened doors for improved accessibility, a renovated 4-piece bathroom (2023) along with a bright and spacious living room, kitchen and dining space. The basement includes in-law suite capability, ideal for multi-generational living or guest space PLUS another 3 pc bathroom with NEW shower. Additional features like the metal roof, gutter guards, NEW water softener and NEW washing machine, make this the perfect move in ready home. Located only 5 minutes from HWY access and Costco Waterloo! Book your showing today! (id:37788)
Property Details
| MLS® Number | 40749182 |
| Property Type | Single Family |
| Amenities Near By | Golf Nearby, Place Of Worship, Playground, Schools, Shopping |
| Community Features | Quiet Area, Community Centre, School Bus |
| Features | Southern Exposure, Corner Site, Paved Driveway, Sump Pump |
| Parking Space Total | 6 |
| Structure | Shed, Porch |
Building
| Bathroom Total | 3 |
| Bedrooms Above Ground | 4 |
| Bedrooms Total | 4 |
| Appliances | Dishwasher, Dryer, Refrigerator, Stove, Water Softener, Washer, Window Coverings |
| Architectural Style | Bungalow |
| Basement Development | Finished |
| Basement Type | Full (finished) |
| Constructed Date | 1964 |
| Construction Style Attachment | Detached |
| Cooling Type | Central Air Conditioning |
| Exterior Finish | Brick Veneer, Stone |
| Fireplace Fuel | Electric,wood |
| Fireplace Present | Yes |
| Fireplace Total | 2 |
| Fireplace Type | Other - See Remarks,other - See Remarks |
| Heating Fuel | Natural Gas |
| Heating Type | In Floor Heating, Forced Air |
| Stories Total | 1 |
| Size Interior | 2121 Sqft |
| Type | House |
| Utility Water | Municipal Water |
Land
| Acreage | No |
| Land Amenities | Golf Nearby, Place Of Worship, Playground, Schools, Shopping |
| Sewer | Septic System |
| Size Depth | 138 Ft |
| Size Frontage | 90 Ft |
| Size Irregular | 0.28 |
| Size Total | 0.28 Ac|under 1/2 Acre |
| Size Total Text | 0.28 Ac|under 1/2 Acre |
| Zoning Description | Z2 |
Rooms
| Level | Type | Length | Width | Dimensions |
|---|---|---|---|---|
| Basement | Recreation Room | 20'11'' x 23'0'' | ||
| Basement | Other | 11'4'' x 12'1'' | ||
| Basement | 3pc Bathroom | Measurements not available | ||
| Main Level | Living Room | 11'11'' x 20'0'' | ||
| Main Level | Dining Room | 11'0'' x 9'11'' | ||
| Main Level | Kitchen | 7'7'' x 10'4'' | ||
| Main Level | Bedroom | 16'10'' x 12'10'' | ||
| Main Level | Bedroom | 9'5'' x 10'1'' | ||
| Main Level | Bedroom | 10'6'' x 10'0'' | ||
| Main Level | Primary Bedroom | 14'7'' x 15'0'' | ||
| Main Level | 3pc Bathroom | Measurements not available | ||
| Main Level | 4pc Bathroom | Measurements not available |
https://www.realtor.ca/real-estate/28579661/1806-erbs-road-st-agatha
71 Weber Street E., Unit B
Kitchener, Ontario N2H 1C6
(519) 578-7300
(519) 742-9904
https://wollerealty.com/
Interested?
Contact us for more information

