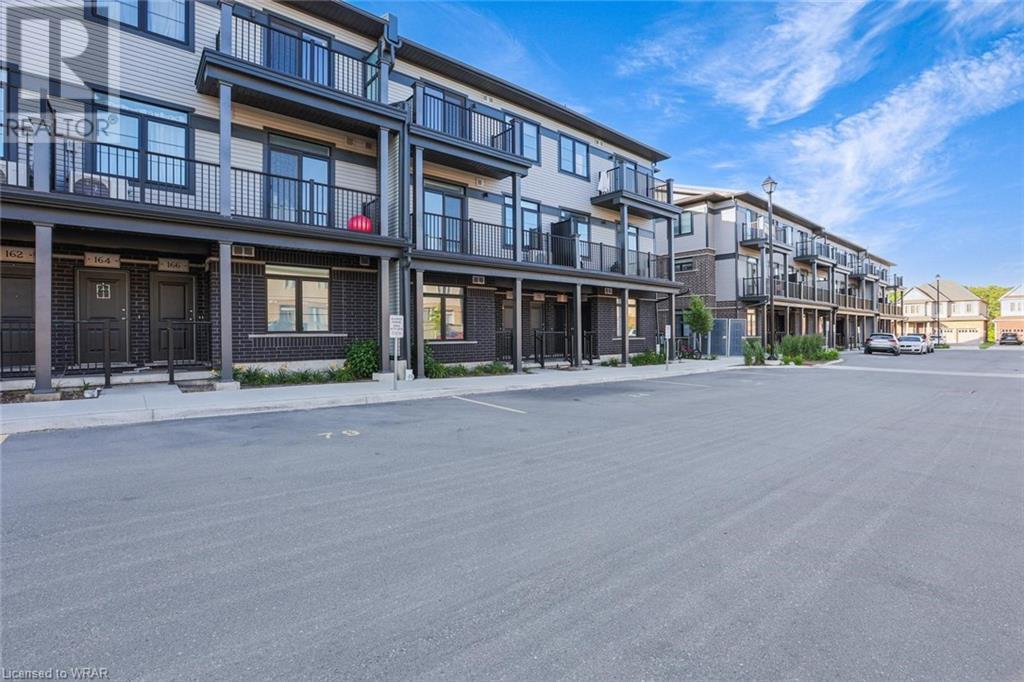180 Wheat Lane Kitchener, Ontario N2R 0R4
$585,000Maintenance,
$310 Monthly
Maintenance,
$310 MonthlyWelcome to 180 Wheat Lane, Kitchener—a charming townhouse in a desirable neighborhood, perfect for those seeking modern comfort and convenience. This beautiful home features 3 spacious bedrooms and 2 well-appointed bathrooms, offering ample space for relaxation and daily living. With 1,205 square feet of above-ground finished living space as per builder's plans, the layout is both functional and inviting. The main floor boasts an open-concept design, seamlessly connecting the living, dining, and kitchen areas. The contemporary kitchen is equipped with high-quality appliances, including a dishwasher, microwave, refrigerator, stove, and washer/dryer, ensuring all your culinary and laundry needs are met. The property also includes one dedicated parking space for your convenience. Situated in a vibrant community, this home is perfect for immediate possession. Don't miss this opportunity to own a well-maintained, move-in ready property in Kitchener. Please book your showing to make 180 Wheat Lane your new address. (id:37788)
Property Details
| MLS® Number | 40602889 |
| Property Type | Single Family |
| Amenities Near By | Hospital, Park, Public Transit, Schools |
| Community Features | Community Centre |
| Equipment Type | Water Heater |
| Features | Balcony |
| Parking Space Total | 1 |
| Rental Equipment Type | Water Heater |
Building
| Bathroom Total | 2 |
| Bedrooms Above Ground | 3 |
| Bedrooms Total | 3 |
| Appliances | Dishwasher, Dryer, Microwave, Refrigerator, Stove, Washer |
| Basement Type | None |
| Constructed Date | 2022 |
| Construction Style Attachment | Attached |
| Cooling Type | Central Air Conditioning |
| Exterior Finish | Brick |
| Foundation Type | Poured Concrete |
| Heating Fuel | Natural Gas |
| Heating Type | Forced Air |
| Size Interior | 1205 Sqft |
| Type | Row / Townhouse |
| Utility Water | Municipal Water |
Land
| Acreage | No |
| Land Amenities | Hospital, Park, Public Transit, Schools |
| Sewer | Municipal Sewage System |
| Zoning Description | R-8 520r |
Rooms
| Level | Type | Length | Width | Dimensions |
|---|---|---|---|---|
| Main Level | Living Room | 17'0'' x 14'6'' | ||
| Main Level | Bedroom | 14'7'' x 11'0'' | ||
| Main Level | Bedroom | 11'3'' x 9'5'' | ||
| Main Level | Bedroom | 9'0'' x 8'5'' | ||
| Main Level | 4pc Bathroom | 9'11'' x 4'11'' | ||
| Main Level | 3pc Bathroom | 8'3'' x 4'9'' | ||
| Main Level | Kitchen | 11'6'' x 5'9'' |
https://www.realtor.ca/real-estate/27036835/180-wheat-lane-kitchener
4711 Yonge St., 10th Floor, Suite F
Toronto, Ontario M2N 6K8
(866) 530-7737
https://exprealty.ca/
Interested?
Contact us for more information









































